25 W Chestnut Street, North Vernon, IN 47265
Local realty services provided by:Better Homes and Gardens Real Estate Gold Key
25 W Chestnut Street,North Vernon, IN 47265
$247,000
- 3 Beds
- 2 Baths
- 3,132 sq. ft.
- Single family
- Active
Listed by: gloria robbins
Office: pieratt robbins mobility, inc
MLS#:21970153
Source:IN_MIBOR
Price summary
- Price:$247,000
- Price per sq. ft.:$78.86
About this home
Are you looking for a charming home in downtown North Vernon? You will love this one. Built in 1868, this "Centralized Passage/Gothic Revival " has been lovingly restored several times. The most recent in 2008 with exact reproduction windows by Pella. Most of the architectural elements have been preserved with Modern touches. One is the beautiful Amish made custom built kitchen cabinets . The large front porch entrance provides a foyer with a curved central stair case. French doors lead to covered patio facing the Muscatatuck Walking Trail. This is also idea for bird watching with your favorite beverage. The large fireplace off the kitchen, provides warmth and atmosphere, all ready for the winter months. This home is a "must see", ready for you to move right in! Also a new tankless water heater for the upstairs bathroom are another of the latest upgrades. You will love the detail the owners took in refurbishing this home to its original decor, yet all modern. The traditional "4 Square home" features lots of extras from the hardwood floors. The property also features a large garden area. When the upstairs bathroom was remodeled the skylights were added for more natural light. New owner would be buying a piece of history. Who will be the next caretaker of this lovely place? Also note walking distance to all of our new Main Street downtown events and restaurants.
Contact an agent
Home facts
- Year built:1868
- Listing ID #:21970153
- Added:692 day(s) ago
- Updated:February 13, 2026 at 03:47 PM
Rooms and interior
- Bedrooms:3
- Total bathrooms:2
- Full bathrooms:2
- Living area:3,132 sq. ft.
Heating and cooling
- Cooling:Central Electric
- Heating:Electric, Forced Air, Hot Water
Structure and exterior
- Year built:1868
- Building area:3,132 sq. ft.
- Lot area:0.5 Acres
Schools
- High school:Jennings County High School
- Middle school:Jennings County Middle School
Utilities
- Water:Public Water
Finances and disclosures
- Price:$247,000
- Price per sq. ft.:$78.86
New listings near 25 W Chestnut Street
- New
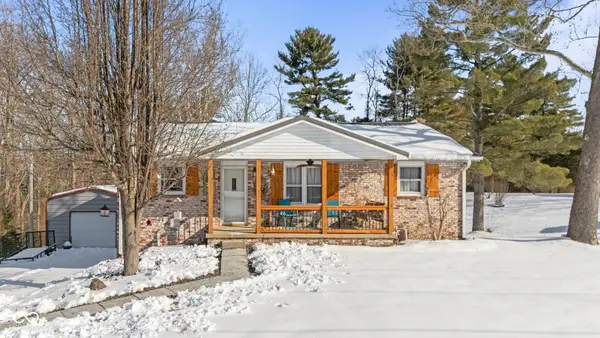 $227,000Active4 beds 2 baths2,352 sq. ft.
$227,000Active4 beds 2 baths2,352 sq. ft.850 E County Road 55 S, North Vernon, IN 47265
MLS# 22083529Listed by: KOVENER & ASSOCIATES REAL ESTA - New
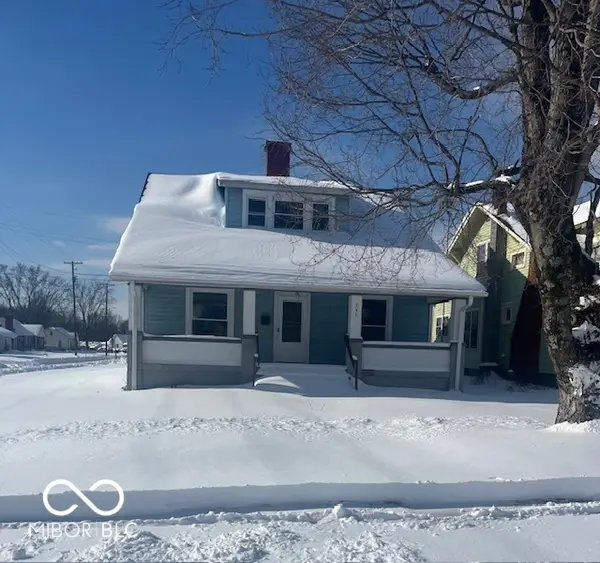 $175,000Active4 beds 2 baths3,135 sq. ft.
$175,000Active4 beds 2 baths3,135 sq. ft.343 S Elm Street, North Vernon, IN 47265
MLS# 22083341Listed by: F.C. TUCKER REAL ESTATE EXPERTS - New
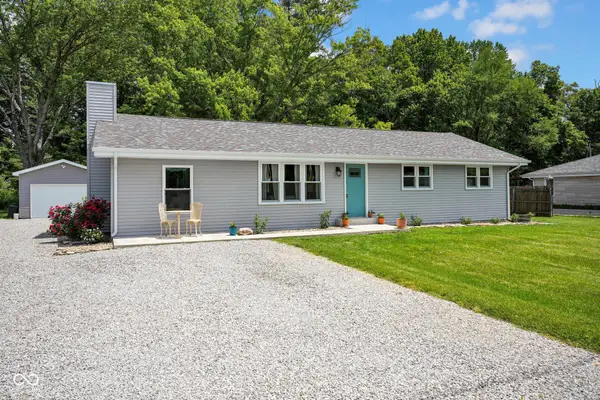 $245,000Active3 beds 2 baths1,404 sq. ft.
$245,000Active3 beds 2 baths1,404 sq. ft.1170 S County Road 125 W, North Vernon, IN 47265
MLS# 22082571Listed by: ABEL REALTY LLC - New
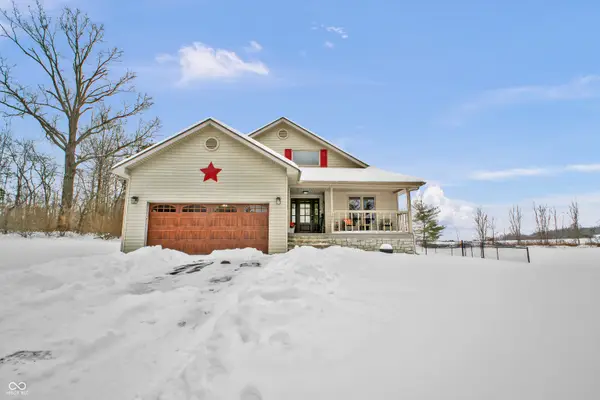 $409,900Active3 beds 3 baths3,188 sq. ft.
$409,900Active3 beds 3 baths3,188 sq. ft.1405 E County Road 100 S, North Vernon, IN 47265
MLS# 22082621Listed by: 1 PERCENT LISTS INDIANA REAL ESTATE - New
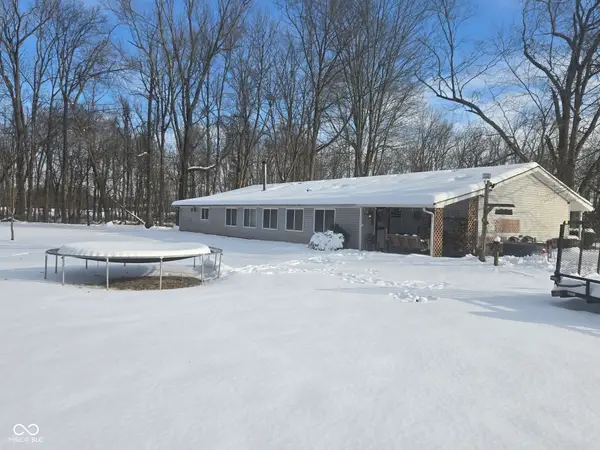 $399,900Active5 beds 3 baths2,552 sq. ft.
$399,900Active5 beds 3 baths2,552 sq. ft.1550 E County Road 50 N, North Vernon, IN 47265
MLS# 22082464Listed by: HOME MARKETING SPECIALISTS 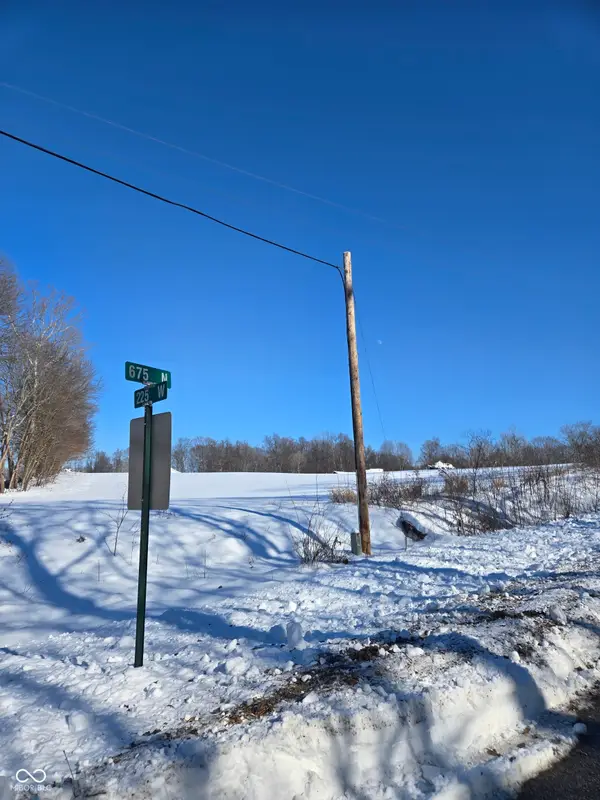 $79,900Active3 Acres
$79,900Active3 Acres0 225 W, North Vernon, IN 47265
MLS# 22081681Listed by: COLDWELL BANKER MARTIN MILLER LAMB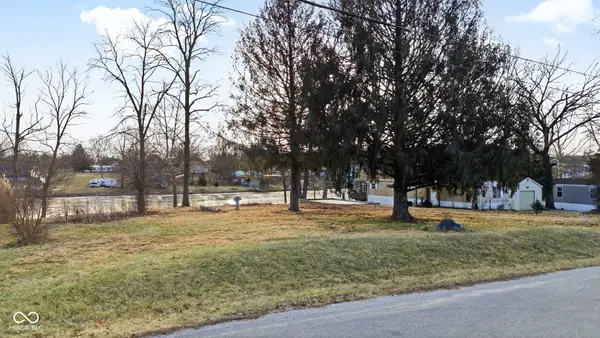 $40,000Active0.29 Acres
$40,000Active0.29 Acres2722 Coventry Gardens Drive, North Vernon, IN 47265
MLS# 22081481Listed by: BLUPRINT REAL ESTATE GROUP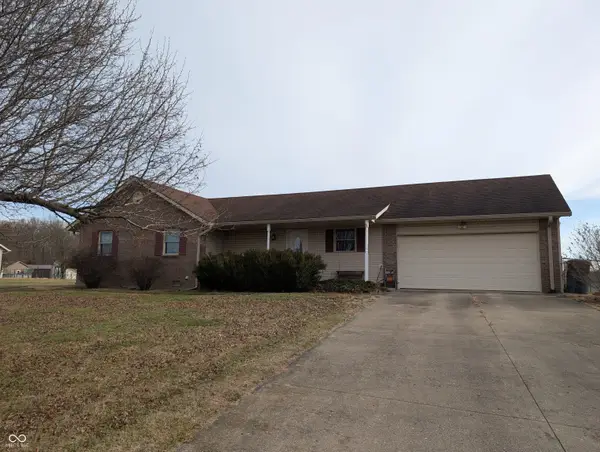 $225,000Active3 beds 2 baths1,290 sq. ft.
$225,000Active3 beds 2 baths1,290 sq. ft.1980 Spencer Road, North Vernon, IN 47265
MLS# 22081374Listed by: F.C. TUCKER REAL ESTATE EXPERTS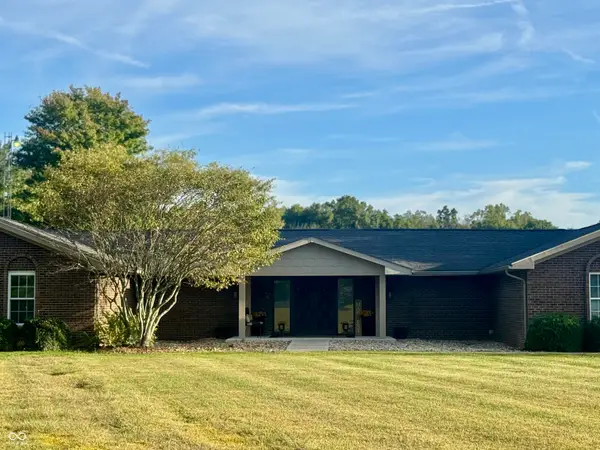 $689,900Active3 beds 4 baths2,726 sq. ft.
$689,900Active3 beds 4 baths2,726 sq. ft.4825 W County Road 500 N, North Vernon, IN 47265
MLS# 22081251Listed by: BERKSHIRE HATHAWAY HOME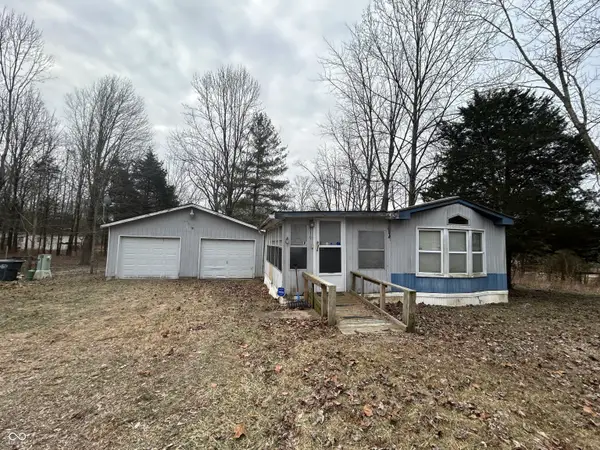 $24,900Pending2 beds 1 baths980 sq. ft.
$24,900Pending2 beds 1 baths980 sq. ft.319 Honeylocust Place, North Vernon, IN 47265
MLS# 22081373Listed by: COLDWELL BANKER MARTIN MILLER LAMB

