260 Hawthorne Drive, North Vernon, IN 47265
Local realty services provided by:Better Homes and Gardens Real Estate Gold Key
260 Hawthorne Drive,North Vernon, IN 47265
$164,000
- 4 Beds
- 2 Baths
- 1,596 sq. ft.
- Mobile / Manufactured
- Pending
Listed by: mark huelson
Office: exp realty llc.
MLS#:22057800
Source:IN_MIBOR
Price summary
- Price:$164,000
- Price per sq. ft.:$102.76
About this home
Freshly Remodeled 4 Bedroom, 2 Bath Home - Move-In Ready! Welcome to your new home! This beautifully updated property offers nearly 1,600 sq. ft. of comfortable living space with modern upgrades throughout. Renovations & Updates: Brand new roof and new windows All new laminate flooring throughout the home New ductwork and New HVAC for efficiency and comfort Interior Features: 4 spacious bedrooms and 2 full baths Bright, open layout with modern finishes Perfect blend of style and function Exterior & Location: Sitting on 0.8 acres with plenty of room to enjoy the outdoors Just 2 blocks from the entrance/exit on CR 500 W - easy access for commuters and convenience This move-in ready home combines fresh renovations with a prime location. Whether you're looking for more space, updated features, or a property with great access, this one checks all the boxes!
Contact an agent
Home facts
- Year built:2000
- Listing ID #:22057800
- Added:190 day(s) ago
- Updated:February 26, 2026 at 03:28 PM
Rooms and interior
- Bedrooms:4
- Total bathrooms:2
- Full bathrooms:2
- Dining Description:Dining Combo/Living Room
- Kitchen Description:Electric Oven, Range Hood, Refrigerator
- Living area:1,596 sq. ft.
Heating and cooling
- Cooling:Central Electric
- Heating:Forced Air
Structure and exterior
- Year built:2000
- Building area:1,596 sq. ft.
- Lot area:0.8 Acres
- Architectural Style:Ranch
- Construction Materials:Vinyl Siding
- Exterior Features:Storage, Storage Shed
Schools
- High school:Jennings County High School
- Middle school:Jennings County Middle School
Utilities
- Water:Public Water
Finances and disclosures
- Price:$164,000
- Price per sq. ft.:$102.76
Features and amenities
- Appliances:Refrigerator
New listings near 260 Hawthorne Drive
- New
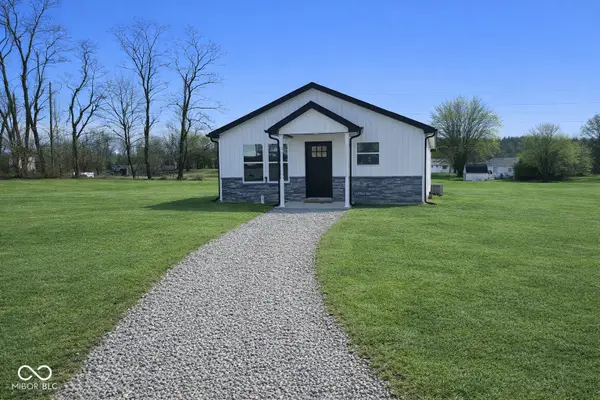 $169,900Active3 beds 2 baths1,137 sq. ft.
$169,900Active3 beds 2 baths1,137 sq. ft.721 Country Manor Street, North Vernon, IN 47265
MLS# 22085821Listed by: F.C. TUCKER REAL ESTATE EXPERTS - New
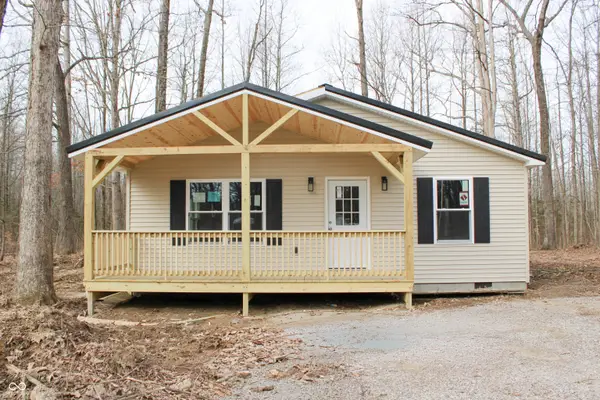 $209,900Active3 beds 2 baths1,450 sq. ft.
$209,900Active3 beds 2 baths1,450 sq. ft.2280 Buckingham Drive, North Vernon, IN 47265
MLS# 22085853Listed by: COLDWELL BANKER MARTIN MILLER LAMB - New
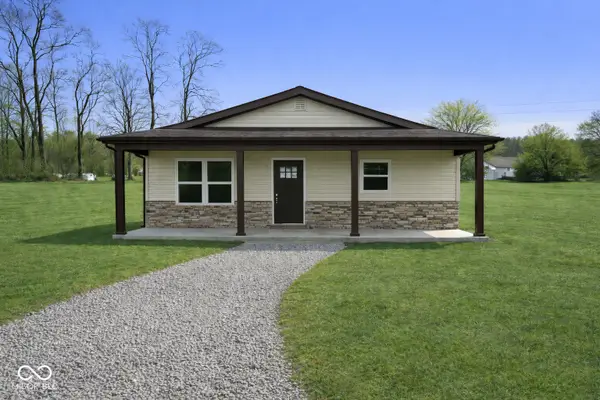 $169,900Active3 beds 2 baths1,137 sq. ft.
$169,900Active3 beds 2 baths1,137 sq. ft.3982 Abbey Way, North Vernon, IN 47265
MLS# 22085818Listed by: F.C. TUCKER REAL ESTATE EXPERTS - New
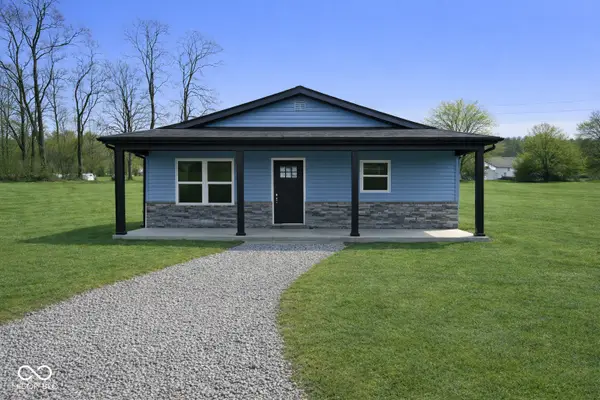 $169,900Active3 beds 2 baths1,137 sq. ft.
$169,900Active3 beds 2 baths1,137 sq. ft.3692 Kensington Square, North Vernon, IN 47265
MLS# 22085820Listed by: F.C. TUCKER REAL ESTATE EXPERTS - New
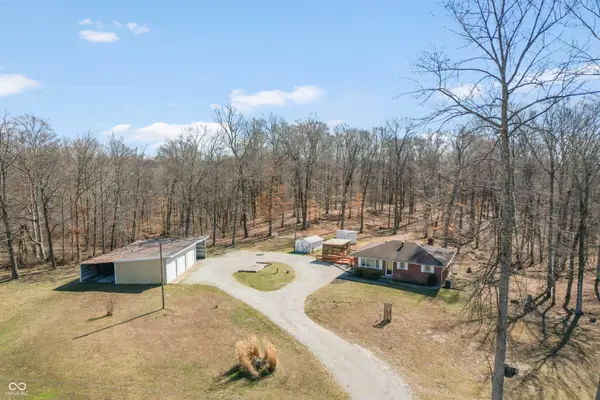 $329,900Active2 beds 2 baths1,628 sq. ft.
$329,900Active2 beds 2 baths1,628 sq. ft.3715 W County Road 130 S, North Vernon, IN 47265
MLS# 22085108Listed by: RE/MAX PROFESSIONALS 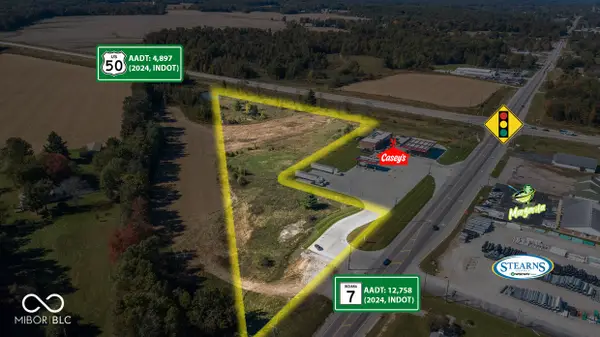 $650,000Active7.01 Acres
$650,000Active7.01 Acres0 N State Road 7, North Vernon, IN 47265
MLS# 21969073Listed by: F.C. TUCKER REAL ESTATE EXPERTS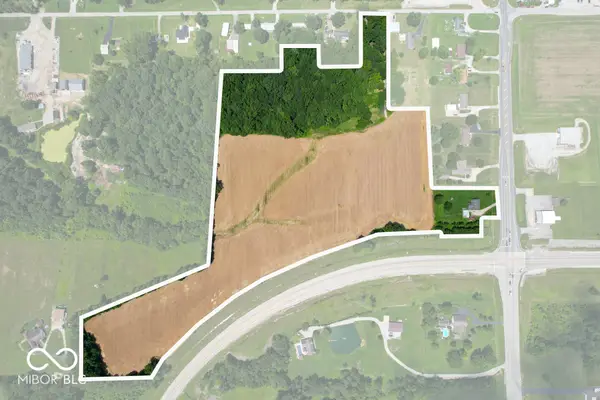 $1,900,000Active27.8 Acres
$1,900,000Active27.8 Acres3 N State Street, North Vernon, IN 47265
MLS# 22050714Listed by: EXP REALTY LLC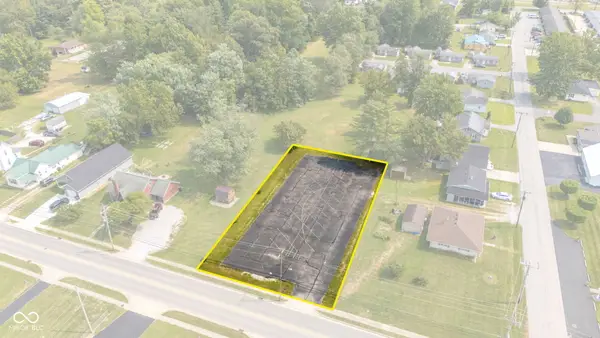 $74,900Active0.62 Acres
$74,900Active0.62 Acres82 Norris Avenue, North Vernon, IN 47265
MLS# 22062210Listed by: F.C. TUCKER REAL ESTATE EXPERTS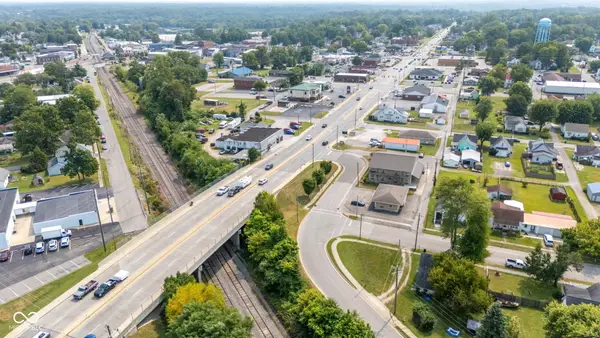 $29,900Active0.08 Acres
$29,900Active0.08 Acres10 Hicks Street, North Vernon, IN 47265
MLS# 22062238Listed by: F.C. TUCKER REAL ESTATE EXPERTS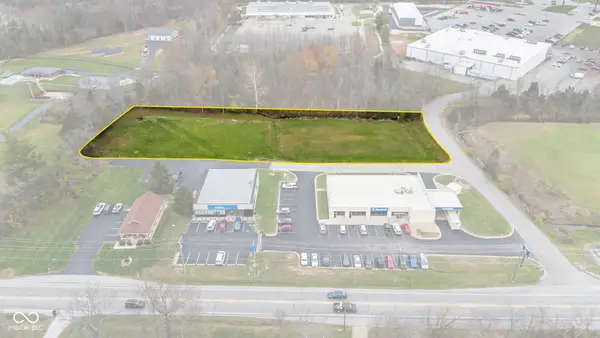 $129,900Active1.89 Acres
$129,900Active1.89 AcresLots 2 & 3 N State Highway 7, North Vernon, IN 47265
MLS# 22075429Listed by: KOVENER & ASSOCIATES REAL ESTA

