6315 N County Road 275 W, North Vernon, IN 47265
Local realty services provided by:Better Homes and Gardens Real Estate Gold Key
6315 N County Road 275 W,North Vernon, IN 47265
$364,900
- 5 Beds
- 3 Baths
- 2,702 sq. ft.
- Single family
- Active
Listed by: alex bare
Office: re/max professionals
MLS#:21985807
Source:IN_MIBOR
Price summary
- Price:$364,900
- Price per sq. ft.:$135.05
About this home
The home you have been dreaming about. 5 bedrooms 2.5 baths on just over 3 acres with a huge attached garage and separate pole barn. Fall in love with all the character and charm this property has to offer. Living room boasts a gas burning fireplace with custom tile work and new vinyl plank flooring. Kitchen offers all new cabinets, appliances, and beautiful quartz countertops. Just off the kitchen is a cozy breakfast nook with tons of natural light that overlooks the back deck and wooded portion of the property. Dining room is open to the living room to give that desirable open feel and has new French doors leading out to the deck. Primary bedroom is large and comfortable with new flooring, a walk-in closet and breath-taking attached bathroom including new vanity, new custom tile shower and new tub. Upstairs bedrooms are the icing on the cake with unique creative design, tall ceilings, new flooring and gorgeous views of the neighboring fields. Keep them as bedrooms or utilize them as office space or bonus room. All this with a new concrete sidewalk, quiet/secluded location and just minutes from town.
Contact an agent
Home facts
- Year built:1994
- Listing ID #:21985807
- Added:616 day(s) ago
- Updated:February 25, 2026 at 02:40 AM
Rooms and interior
- Bedrooms:5
- Total bathrooms:3
- Full bathrooms:2
- Half bathrooms:1
- Living area:2,702 sq. ft.
Heating and cooling
- Cooling:Central Electric
- Heating:Forced Air, Gas
Structure and exterior
- Year built:1994
- Building area:2,702 sq. ft.
- Lot area:3.16 Acres
Schools
- High school:Jennings County High School
- Middle school:Jennings County Middle School
Utilities
- Water:Private Well
Finances and disclosures
- Price:$364,900
- Price per sq. ft.:$135.05
New listings near 6315 N County Road 275 W
- New
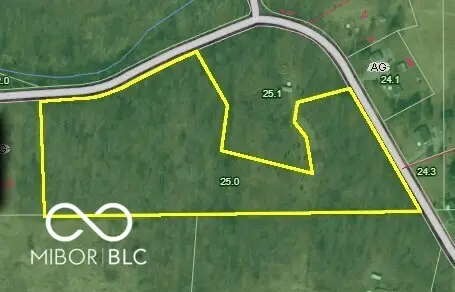 $50,000Active9.29 Acres
$50,000Active9.29 Acres01 W Cr 675 N, North Vernon, IN 47265
MLS# 22085677Listed by: KELLER WILLIAMS INDY METRO S - New
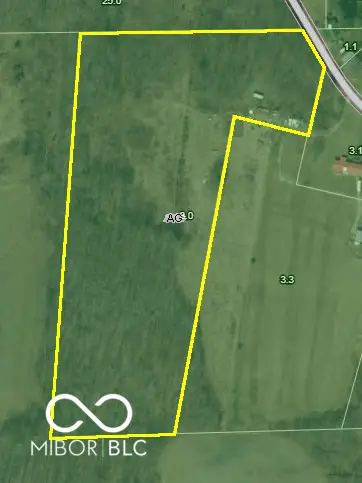 $110,000Active18.69 Acres
$110,000Active18.69 Acres2995 W County Road 675 N, North Vernon, IN 47265
MLS# 22085757Listed by: KELLER WILLIAMS INDY METRO S - New
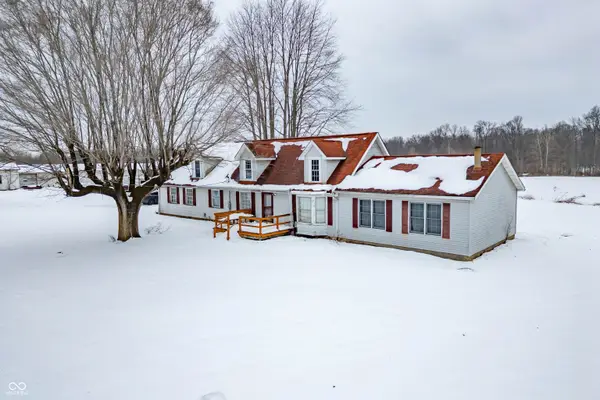 $215,000Active4 beds 2 baths3,216 sq. ft.
$215,000Active4 beds 2 baths3,216 sq. ft.7770 W Us Highway 50, North Vernon, IN 47265
MLS# 22083663Listed by: F.C. TUCKER REAL ESTATE EXPERTS - New
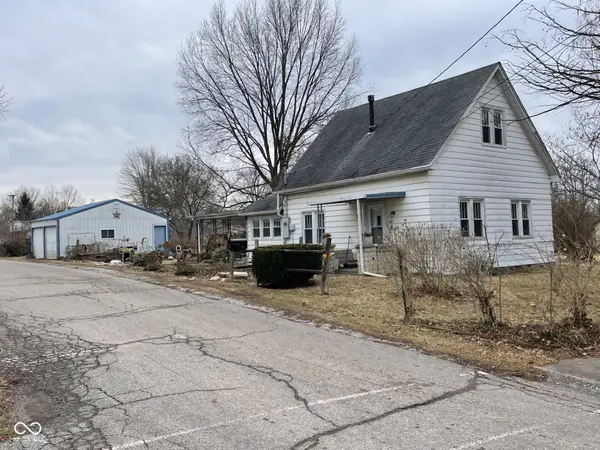 $139,500Active2 beds 1 baths1,606 sq. ft.
$139,500Active2 beds 1 baths1,606 sq. ft.223 Stockwell Street, North Vernon, IN 47265
MLS# 22084576Listed by: F.C. TUCKER REAL ESTATE EXPERTS - New
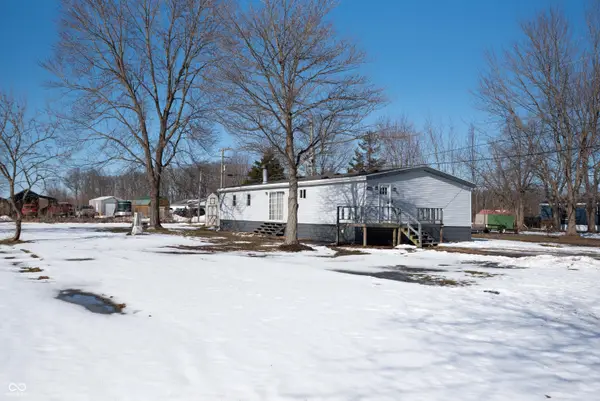 $140,000Active3 beds 2 baths1,512 sq. ft.
$140,000Active3 beds 2 baths1,512 sq. ft.1464 Hawthorne Drive, North Vernon, IN 47265
MLS# 22084396Listed by: PURSUIT REALTY, LLC  $3,000Pending0.22 Acres
$3,000Pending0.22 Acres3854 Country Manor Street, North Vernon, IN 47265
MLS# 22084016Listed by: WEICHERT, REALTORS- Open Sat, 1 to 3pm
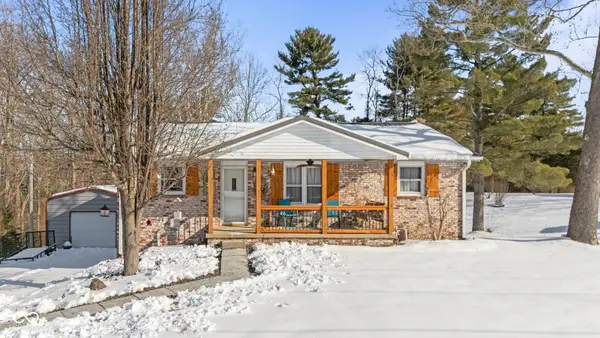 $227,000Active4 beds 2 baths2,352 sq. ft.
$227,000Active4 beds 2 baths2,352 sq. ft.850 E County Road 55 S, North Vernon, IN 47265
MLS# 22083529Listed by: KOVENER & ASSOCIATES REAL ESTA 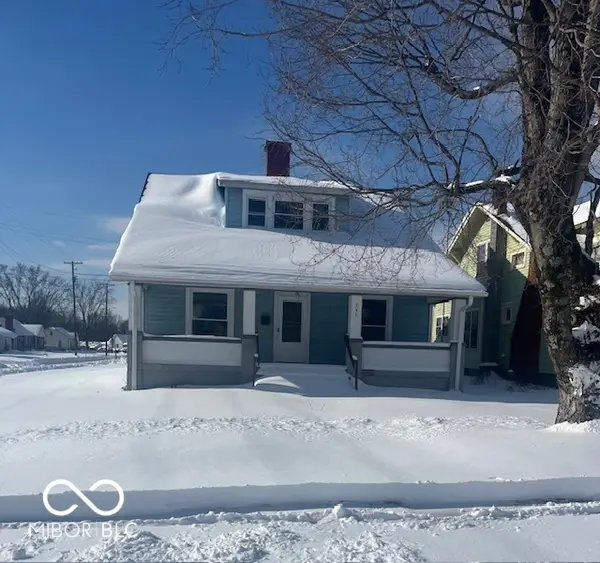 $175,000Active4 beds 2 baths3,135 sq. ft.
$175,000Active4 beds 2 baths3,135 sq. ft.343 S Elm Street, North Vernon, IN 47265
MLS# 22083341Listed by: F.C. TUCKER REAL ESTATE EXPERTS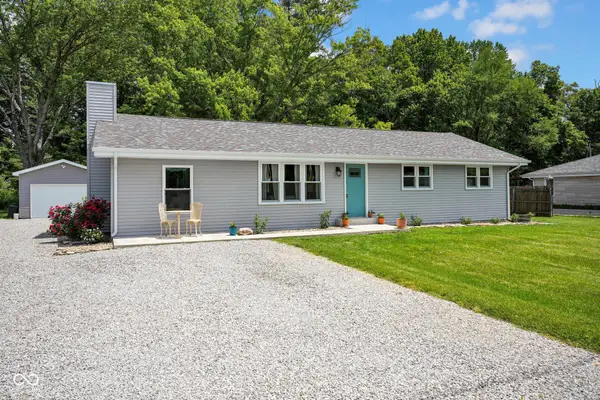 $245,000Active3 beds 2 baths1,404 sq. ft.
$245,000Active3 beds 2 baths1,404 sq. ft.1170 S County Road 125 W, North Vernon, IN 47265
MLS# 22082571Listed by: ABEL REALTY LLC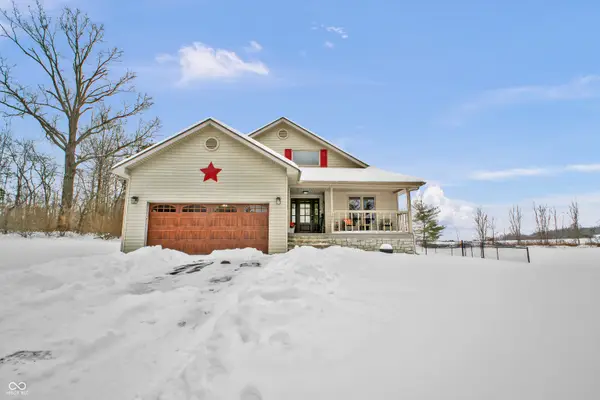 $409,900Active3 beds 3 baths3,188 sq. ft.
$409,900Active3 beds 3 baths3,188 sq. ft.1405 E County Road 100 S, North Vernon, IN 47265
MLS# 22082621Listed by: 1 PERCENT LISTS INDIANA REAL ESTATE

