6530 W Us Highway 50, North Vernon, IN 47265
Local realty services provided by:Better Homes and Gardens Real Estate Gold Key
6530 W Us Highway 50,North Vernon, IN 47265
$299,900
- 3 Beds
- 2 Baths
- 1,400 sq. ft.
- Single family
- Active
Listed by: casey elkins
Office: kovener & associates real esta
MLS#:22049605
Source:IN_MIBOR
Price summary
- Price:$299,900
- Price per sq. ft.:$214.21
About this home
Welcome Home to Luxury & New Construction! Discover this stunning 3 bedroom, 2 bathroom masterpiece at 6530 W US Highway 50, North Vernon. Spanning 1400 square feet (without the garage included), every detail in this brand-new home speaks of quality! The gourmet kitchen boasts custom cabinetry, exquisite quartz countertops, and a unique custom inlay sink. Indulge in the spa-like bathrooms with custom tile showers. The private owner's suite is a true retreat, featuring a double sink vanity with high-end countertops, a Bluetooth vanity mirror, and a walk-in customized tile shower complete with a soaking tub inside! Enjoy the convenience of an attached 2-car garage, one side deeper for extra space. This rare opportunity for elevated living won't last long! Best of all it's in SPENCER Township of Jennings County- great location between Seymour & North Vernon! High Speed Fiber Internet with REMC is available here.
Contact an agent
Home facts
- Year built:2025
- Listing ID #:22049605
- Added:218 day(s) ago
- Updated:February 13, 2026 at 03:47 PM
Rooms and interior
- Bedrooms:3
- Total bathrooms:2
- Full bathrooms:2
- Living area:1,400 sq. ft.
Heating and cooling
- Cooling:Central Electric
- Heating:Electric, Forced Air, Heat Pump
Structure and exterior
- Year built:2025
- Building area:1,400 sq. ft.
- Lot area:0.45 Acres
Schools
- High school:Jennings County High School
- Middle school:Jennings County Middle School
- Elementary school:Hayden Elementary School
Utilities
- Water:Public Water
Finances and disclosures
- Price:$299,900
- Price per sq. ft.:$214.21
New listings near 6530 W Us Highway 50
- New
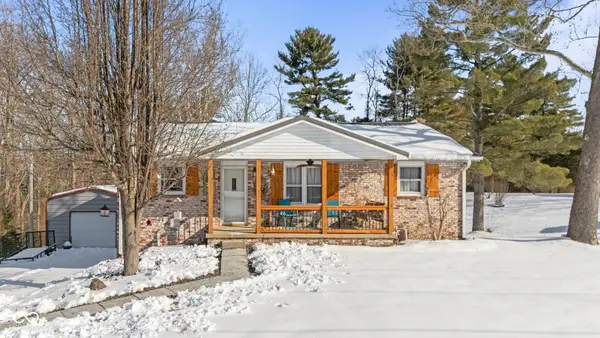 $227,000Active4 beds 2 baths2,352 sq. ft.
$227,000Active4 beds 2 baths2,352 sq. ft.850 E County Road 55 S, North Vernon, IN 47265
MLS# 22083529Listed by: KOVENER & ASSOCIATES REAL ESTA - New
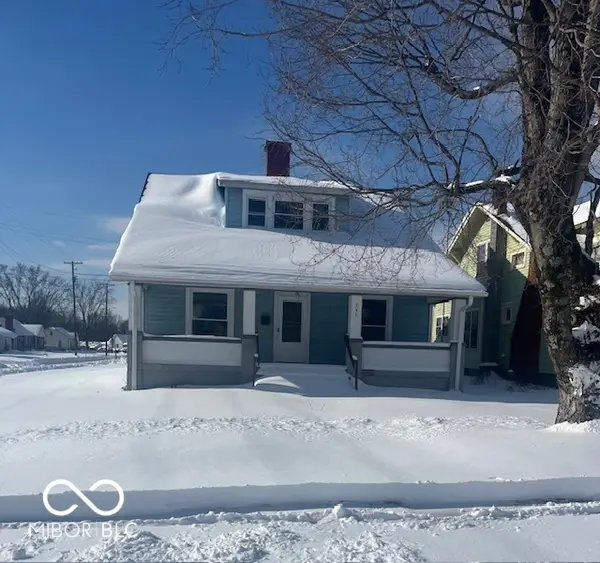 $175,000Active4 beds 2 baths3,135 sq. ft.
$175,000Active4 beds 2 baths3,135 sq. ft.343 S Elm Street, North Vernon, IN 47265
MLS# 22083341Listed by: F.C. TUCKER REAL ESTATE EXPERTS - New
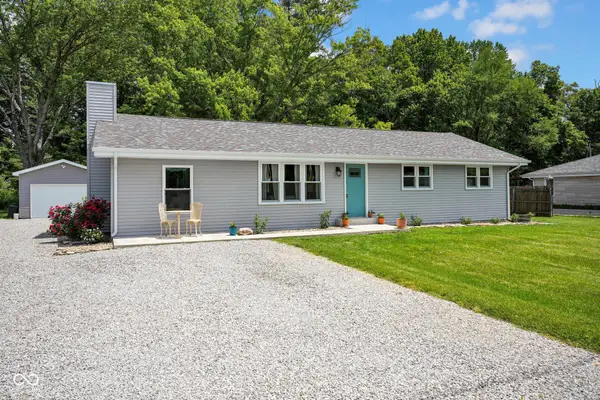 $245,000Active3 beds 2 baths1,404 sq. ft.
$245,000Active3 beds 2 baths1,404 sq. ft.1170 S County Road 125 W, North Vernon, IN 47265
MLS# 22082571Listed by: ABEL REALTY LLC - New
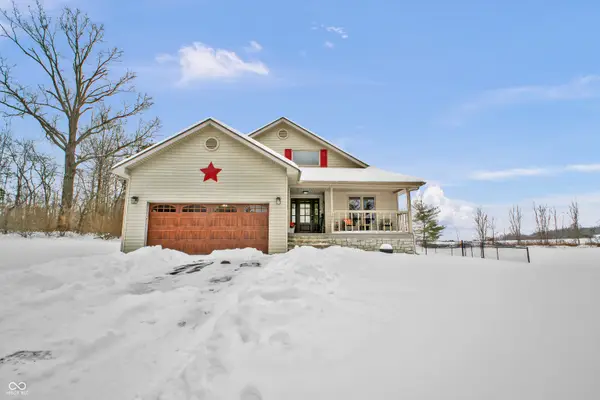 $409,900Active3 beds 3 baths3,188 sq. ft.
$409,900Active3 beds 3 baths3,188 sq. ft.1405 E County Road 100 S, North Vernon, IN 47265
MLS# 22082621Listed by: 1 PERCENT LISTS INDIANA REAL ESTATE - New
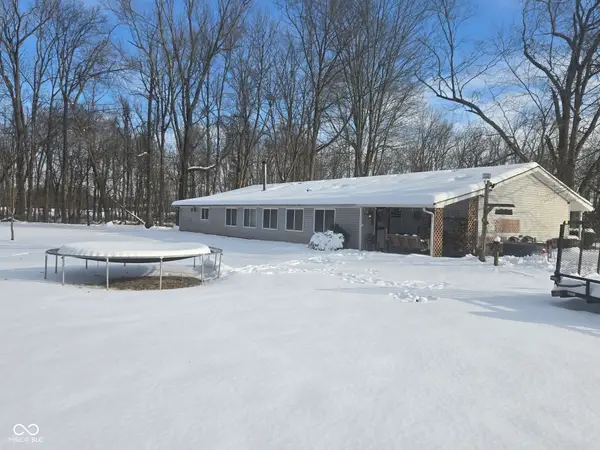 $399,900Active5 beds 3 baths2,552 sq. ft.
$399,900Active5 beds 3 baths2,552 sq. ft.1550 E County Road 50 N, North Vernon, IN 47265
MLS# 22082464Listed by: HOME MARKETING SPECIALISTS 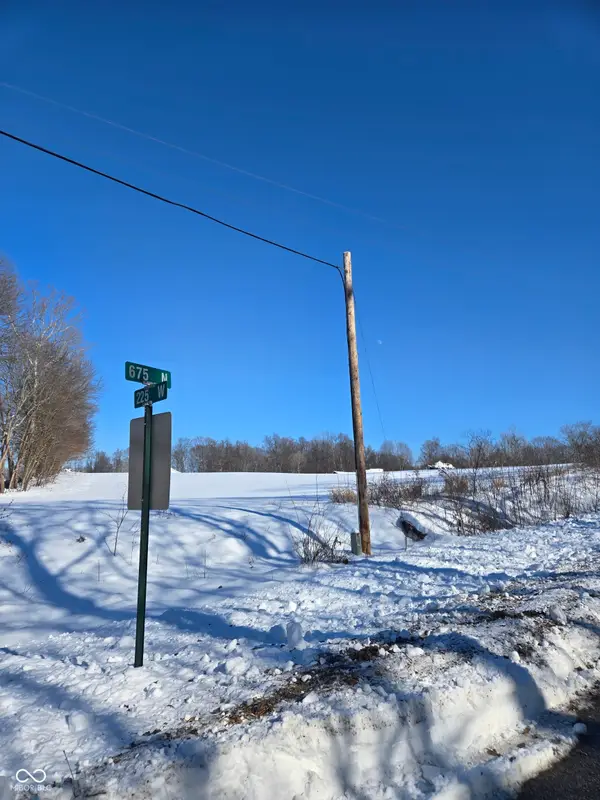 $79,900Active3 Acres
$79,900Active3 Acres0 225 W, North Vernon, IN 47265
MLS# 22081681Listed by: COLDWELL BANKER MARTIN MILLER LAMB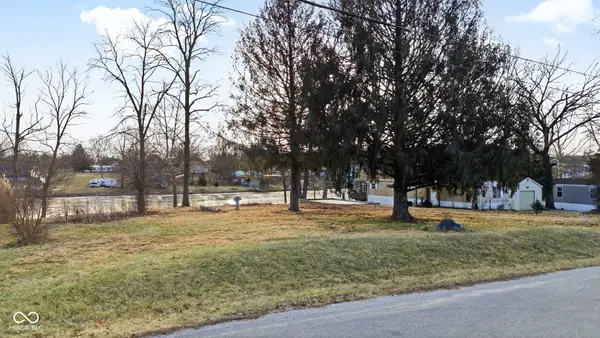 $40,000Active0.29 Acres
$40,000Active0.29 Acres2722 Coventry Gardens Drive, North Vernon, IN 47265
MLS# 22081481Listed by: BLUPRINT REAL ESTATE GROUP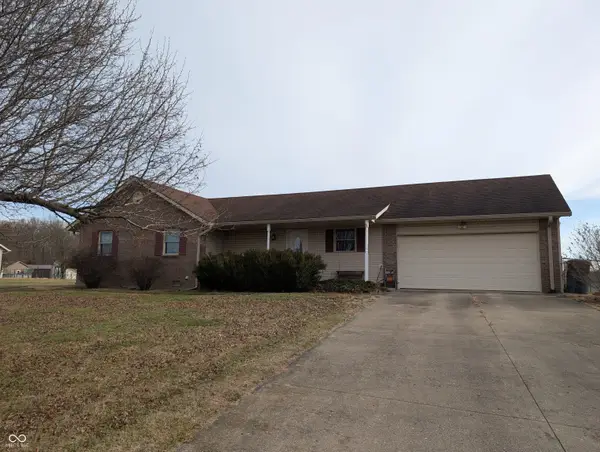 $225,000Active3 beds 2 baths1,290 sq. ft.
$225,000Active3 beds 2 baths1,290 sq. ft.1980 Spencer Road, North Vernon, IN 47265
MLS# 22081374Listed by: F.C. TUCKER REAL ESTATE EXPERTS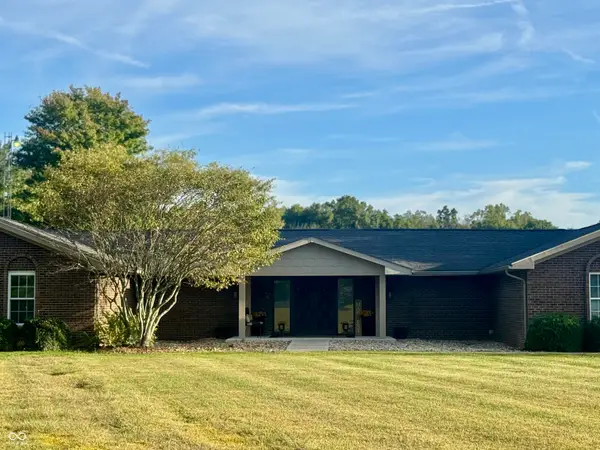 $689,900Active3 beds 4 baths2,726 sq. ft.
$689,900Active3 beds 4 baths2,726 sq. ft.4825 W County Road 500 N, North Vernon, IN 47265
MLS# 22081251Listed by: BERKSHIRE HATHAWAY HOME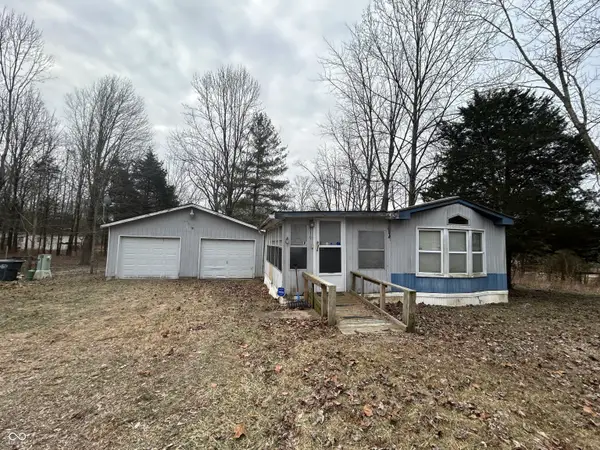 $24,900Pending2 beds 1 baths980 sq. ft.
$24,900Pending2 beds 1 baths980 sq. ft.319 Honeylocust Place, North Vernon, IN 47265
MLS# 22081373Listed by: COLDWELL BANKER MARTIN MILLER LAMB

