800 S Bay, North Vernon, IN 47265
Local realty services provided by:Better Homes and Gardens Real Estate Gold Key
800 S Bay,North Vernon, IN 47265
$449,900
- 3 Beds
- 2 Baths
- 2,280 sq. ft.
- Single family
- Active
Listed by:tyler stock
Office:coldwell banker martin miller lamb
MLS#:22036867
Source:IN_MIBOR
Price summary
- Price:$449,900
- Price per sq. ft.:$197.32
About this home
Welcome Home to Jennings County's Premier Neighborhood - Country Meadows! This new construction home sits atop a hill overlooking the neighborhood and with a glimpse of the lake across the street. Upon entering the home, you'll be greeted by an open concept floor plan with 9 ft. ceilings which provide for a spacious feeling throughout the home. The home features engineered hardwood floors, large kitchen with white shaker cabinetry, granite countertops and stainless steel appliances. The kitchen also has an island with bar seating and large dining area with backyard views. The living room features a stone fireplace with gas log insert and double sliding doors to a covered back porch. The primary suite has a large walk-in closet and custom tile shower with glass door in the en suite. The home has a flex room for dining, office, or sitting complete with a 10 ft. ceiling. The split floor plan gives privacy for the second and third bedrooms along with their own bathroom. The house also has a laundry room with a wash sink, 3-car garage and 1.34 acres of land.
Contact an agent
Home facts
- Year built:2025
- Listing ID #:22036867
- Added:40 day(s) ago
- Updated:September 25, 2025 at 01:28 PM
Rooms and interior
- Bedrooms:3
- Total bathrooms:2
- Full bathrooms:2
- Living area:2,280 sq. ft.
Heating and cooling
- Cooling:Central Electric, Heat Pump
- Heating:Electric, Heat Pump
Structure and exterior
- Year built:2025
- Building area:2,280 sq. ft.
- Lot area:1.34 Acres
Schools
- High school:Jennings County High School
- Middle school:Jennings County Middle School
- Elementary school:North Vernon Elementary School
Utilities
- Water:Public Water
Finances and disclosures
- Price:$449,900
- Price per sq. ft.:$197.32
New listings near 800 S Bay
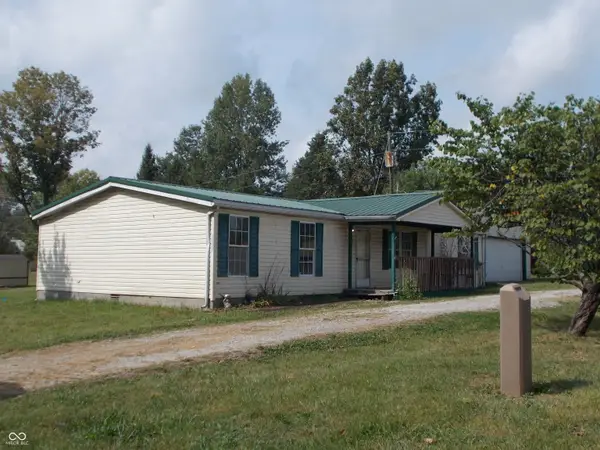 $105,000Pending3 beds 2 baths1,404 sq. ft.
$105,000Pending3 beds 2 baths1,404 sq. ft.3697 Country Squire Boulevard, North Vernon, IN 47265
MLS# 22064769Listed by: COLDWELL BANKER MARTIN MILLER LAMB- New
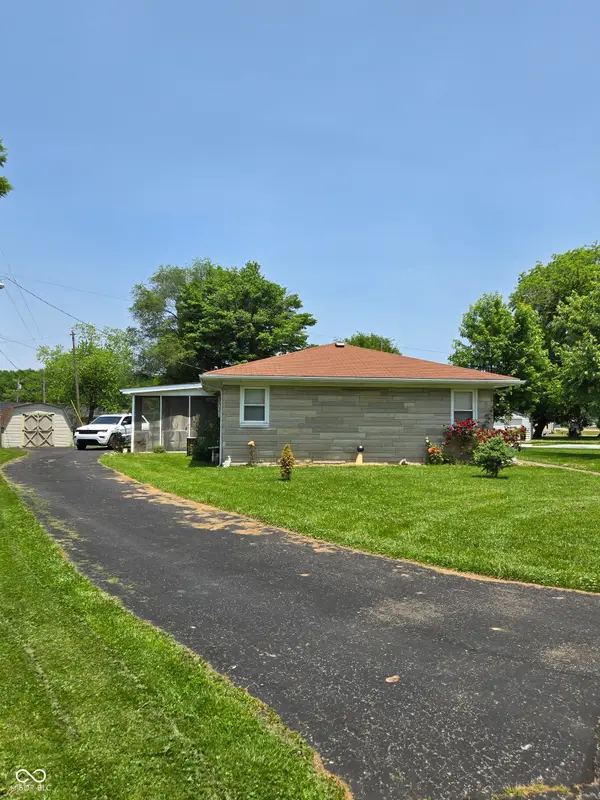 $169,900Active2 beds 1 baths1,624 sq. ft.
$169,900Active2 beds 1 baths1,624 sq. ft.104 Meadow Lane, North Vernon, IN 47265
MLS# 22064402Listed by: COLDWELL BANKER MARTIN MILLER LAMB 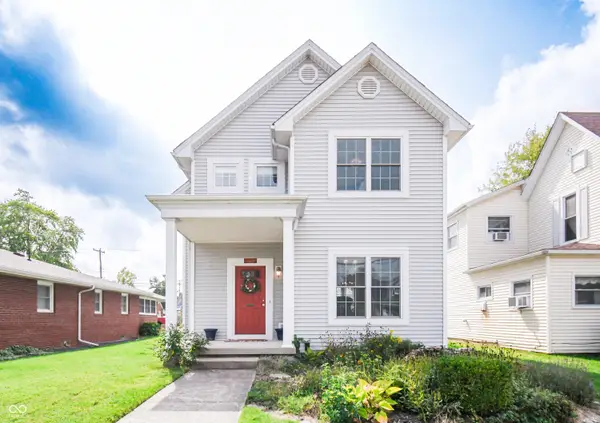 $239,000Pending3 beds 3 baths1,575 sq. ft.
$239,000Pending3 beds 3 baths1,575 sq. ft.409 S State Street, North Vernon, IN 47265
MLS# 22064548Listed by: BERKSHIRE HATHAWAY HOME- New
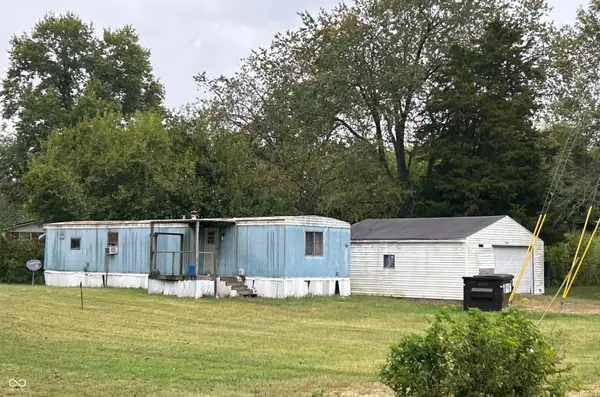 $19,900Active2 beds 1 baths756 sq. ft.
$19,900Active2 beds 1 baths756 sq. ft.3263 Whittington Drive, North Vernon, IN 47265
MLS# 22064547Listed by: COLDWELL BANKER MARTIN MILLER LAMB - New
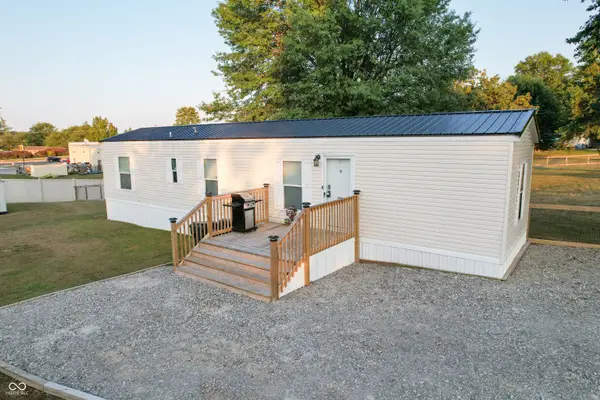 $130,000Active2 beds 1 baths784 sq. ft.
$130,000Active2 beds 1 baths784 sq. ft.3079 Dorver Lane, North Vernon, IN 47265
MLS# 22061910Listed by: COLDWELL BANKER MARTIN MILLER LAMB - New
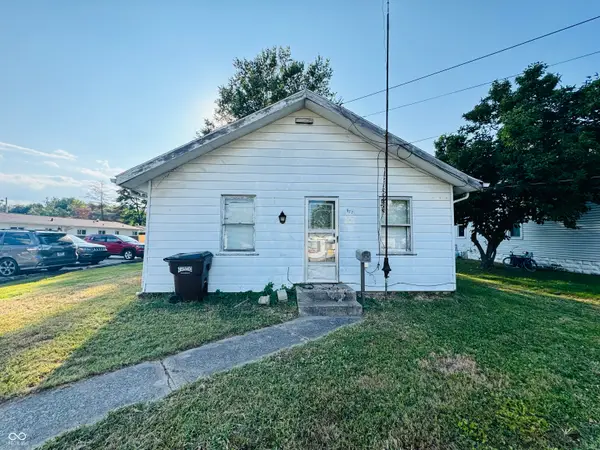 $50,000Active2 beds 1 baths888 sq. ft.
$50,000Active2 beds 1 baths888 sq. ft.237 Norris Avenue, North Vernon, IN 47265
MLS# 22064184Listed by: BERKSHIRE HATHAWAY HOME - New
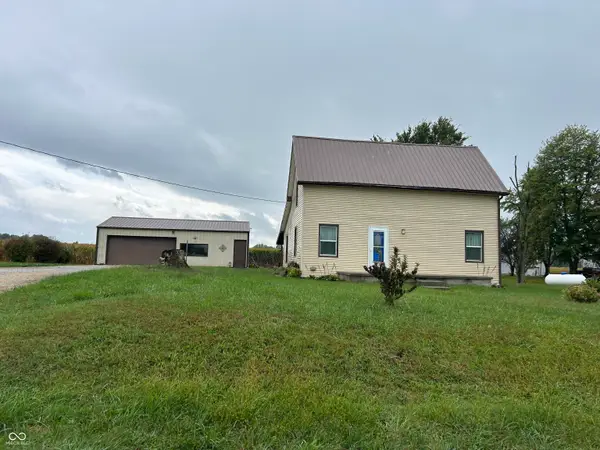 $159,900Active3 beds 1 baths1,554 sq. ft.
$159,900Active3 beds 1 baths1,554 sq. ft.3895 E County Road 200 N, North Vernon, IN 47265
MLS# 22064222Listed by: COLDWELL BANKER MARTIN MILLER LAMB 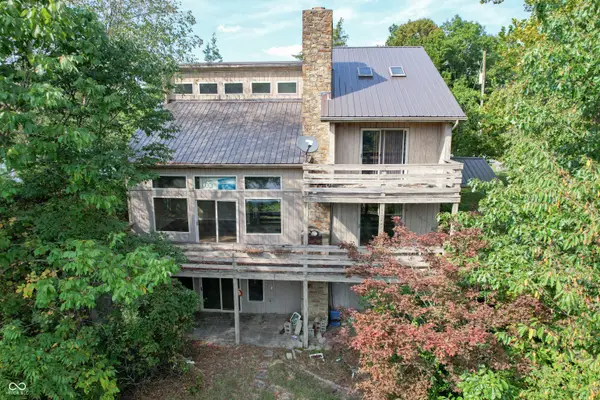 $225,000Pending4 beds 3 baths3,776 sq. ft.
$225,000Pending4 beds 3 baths3,776 sq. ft.1370 Blossom Court, North Vernon, IN 47265
MLS# 22064123Listed by: COLDWELL BANKER MARTIN MILLER LAMB- New
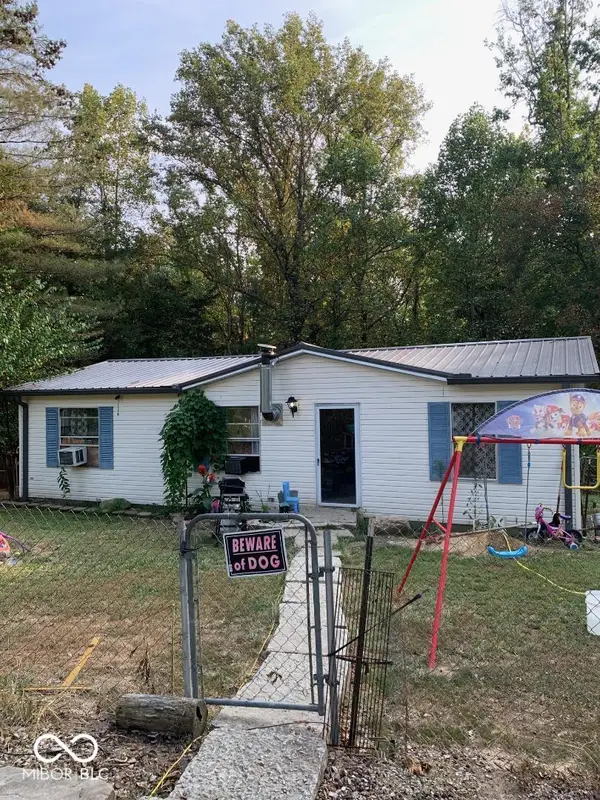 $118,000Active3 beds 2 baths920 sq. ft.
$118,000Active3 beds 2 baths920 sq. ft.6485 N County Road 500 E, North Vernon, IN 47265
MLS# 22064058Listed by: PIERATT ROBBINS MOBILITY, INC - New
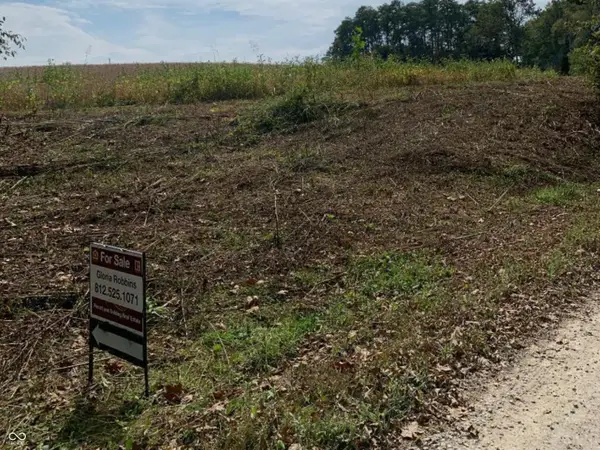 $84,100Active8.41 Acres
$84,100Active8.41 Acres3265 E County Road 425 N, North Vernon, IN 47265
MLS# 22059010Listed by: PIERATT ROBBINS MOBILITY, INC
