- BHGRE®
- Indiana
- Ogden Dunes
- 21 Turret Road
21 Turret Road, Ogden Dunes, IN 46368
Local realty services provided by:Better Homes and Gardens Real Estate Connections
Listed by: lauren defauw
Office: mccolly real estate
MLS#:531134
Source:Northwest Indiana AOR as distributed by MLS GRID
21 Turret Road,Ogden Dunes, IN 46368
$714,000
- 3 Beds
- 3 Baths
- 2,660 sq. ft.
- Single family
- Active
Price summary
- Price:$714,000
- Price per sq. ft.:$268.42
About this home
Very short walk to Lake Michigan's sandy beaches, this unique one-of-a-kind 3 bedroom, 2.5 bath hideaway is set on generous 1.5 landscaped & wooded lots in Ogden Dunes! Possible related living at its best: Enjoy plenty of privacy & amazing bird's eye views of the lake & rolling dunes from your tastefully renovated raised-level hilltop home, offering top of the line appliances: Sub Zero, Wolf, & Meile. Main level boasts a spacious, open living area with gas fireplace, kitchen, dining room, sun room; master bedroom suite & bath have all porcelain shower & floors. Pella doors & windows, French doors, maple wood floors. Lower level has large rec room with fireplace, kitchenette, 2 bedrooms & full bath. Great Chicago commute! Close to South Shore trains, quick access to major highways. Close to marinas, hiking, biking, & cross-country skiing trails, parks, shopping, restaurants, tennis courts & more! Call for your showing today!
Contact an agent
Home facts
- Year built:1950
- Listing ID #:531134
- Added:925 day(s) ago
- Updated:January 30, 2026 at 12:08 PM
Rooms and interior
- Bedrooms:3
- Total bathrooms:3
- Full bathrooms:2
- Half bathrooms:1
- Living area:2,660 sq. ft.
Heating and cooling
- Heating:Forced Air
Structure and exterior
- Year built:1950
- Building area:2,660 sq. ft.
- Lot area:0.3 Acres
Schools
- High school:Portage High School
- Middle school:Willowcreek Middle School
- Elementary school:Crisman Elementary School
Utilities
- Water:Municipal Water
Finances and disclosures
- Price:$714,000
- Price per sq. ft.:$268.42
- Tax amount:$3,356
New listings near 21 Turret Road
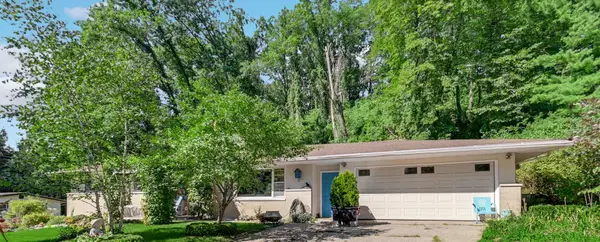 $459,900Active3 beds 2 baths2,924 sq. ft.
$459,900Active3 beds 2 baths2,924 sq. ft.28 Woodland Trail, Ogden Dunes, IN 46368
MLS# 832576Listed by: @PROPERTIES/CHRISTIE'S INTL RE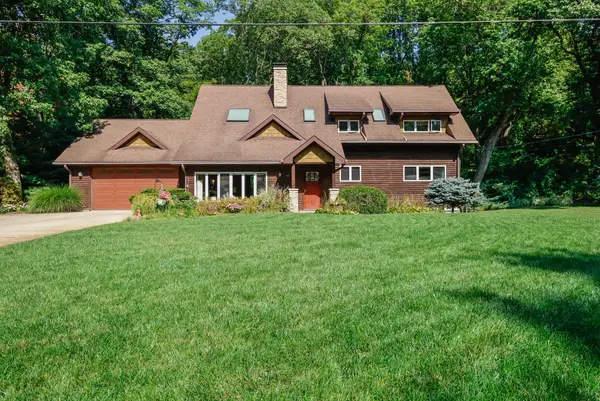 $749,900Active5 beds 3 baths3,501 sq. ft.
$749,900Active5 beds 3 baths3,501 sq. ft.66 Ski Hill Road, Portage, IN 46368
MLS# 832544Listed by: BHHS EXECUTIVE REALTY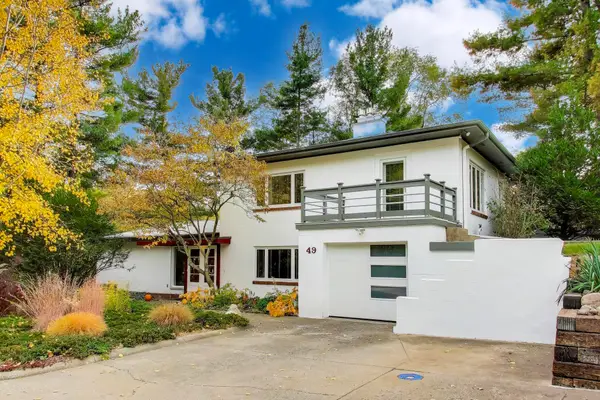 $600,000Active3 beds 3 baths2,628 sq. ft.
$600,000Active3 beds 3 baths2,628 sq. ft.49 Aspen Road, Ogden Dunes, IN 46368
MLS# 830309Listed by: @PROPERTIES/CHRISTIE'S INTL RE $2,800Active3 beds 2 baths
$2,800Active3 beds 2 baths3910 Infield Street, Portage, IN 46368
MLS# 832438Listed by: MCCOLLY REAL ESTATE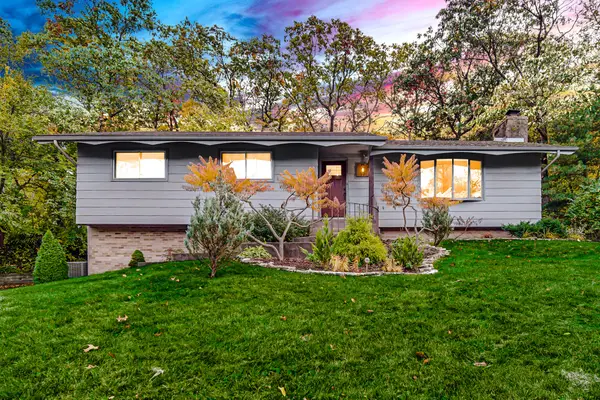 $397,900Pending4 beds 2 baths2,035 sq. ft.
$397,900Pending4 beds 2 baths2,035 sq. ft.17 Indian Camp Trail, Ogden Dunes, IN 46368
MLS# 831989Listed by: ENCORE SOTHEBY'S INTERNATIONAL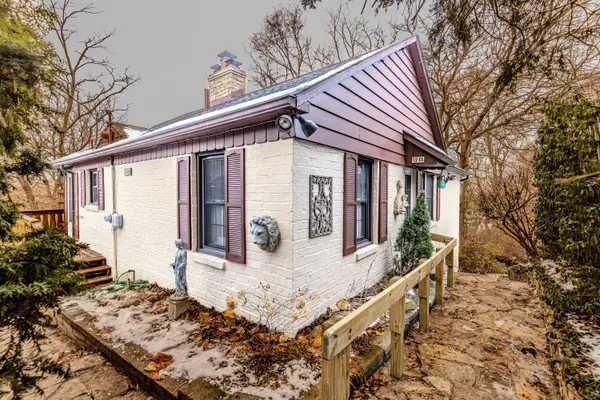 $345,000Active2 beds 2 baths2,458 sq. ft.
$345,000Active2 beds 2 baths2,458 sq. ft.30 Sunset Trail, Portage, IN 46368
MLS# 831797Listed by: THE LYONS GROUP REAL ESTATE $399,000Pending3 beds 3 baths2,415 sq. ft.
$399,000Pending3 beds 3 baths2,415 sq. ft.99 Diana Road, Portage, IN 46368
MLS# 831258Listed by: NORTH STAR PROPERTIES, LLC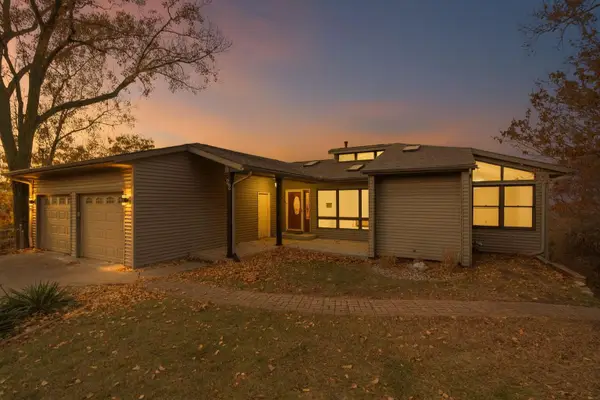 $798,000Active4 beds 3 baths3,168 sq. ft.
$798,000Active4 beds 3 baths3,168 sq. ft.22 Skyline Drive, Ogden Dunes, IN 46368
MLS# 831043Listed by: BOULDER BAY REALTY GROUP $1,100,000Active3 beds 3 baths3,394 sq. ft.
$1,100,000Active3 beds 3 baths3,394 sq. ft.42 Shore Drive, Portage, IN 46368
MLS# 830260Listed by: LISTING LEADERS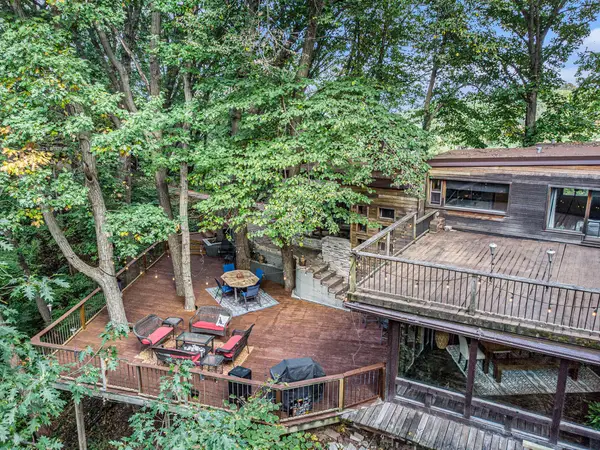 $875,000Active2 beds 3 baths2,540 sq. ft.
$875,000Active2 beds 3 baths2,540 sq. ft.1 Skyline Drive, Portage, IN 46368
MLS# 829904Listed by: LISTING LEADERS

