11134 Wharton Way #303, Osceola, IN 46561
Local realty services provided by:Better Homes and Gardens Real Estate Connections
Listed by: karen schneiderOfc: 574-807-4661
Office: artisan realty group
MLS#:202538615
Source:Indiana Regional MLS
Price summary
- Price:$599,000
- Price per sq. ft.:$129.21
- Monthly HOA dues:$16.67
About this home
***BRAND NEW HOME: UNDER CONSTRUCTION FOR SPRING 2026 COMPLETION** Open floor plan 3 bedroom 2.5 bathroom ranch in Penn School District by Award Winning Kline Custom Homes. Located in the popular and all new Reserve at Northbridge Valley off Beech Road. The amazing Great Room features a 10' ceiling with coffered beams and is anchored by a sleek 84" electric fireplace. The kitchen will have custom locally crafted full height cabinetry, 9' long gathering island, quartz countertops, 6 burner gas cooktop with double wall ovens, second beverage refrigerator, and a walk in pantry. The primary suite has a coffered beam ceiling, beautiful oversized tile shower with bench and rain shower head, double sink vanity, and an enclosed water closet. Walkout basement can be finished by builder or DIY at a later date. Outside, you'll appreciate the fully insulated and drywalled 3 car garage with wifi enabled openers, 8' tall upgraded slate garage doors with windows, white Pella casement windows, full irrigation system for your fully seeded lawn, and an amazing partially covered 40' long composite deck. Eye catching exterior with board and batten detail, beautiful stone, mahogany front door and covered front porch with open cedar beams. All in a popular neighborhood with sidewalks, street lights, and reliable city water and sewer. GPS 54195 Beech Road, Osceola, IN and turn west into new neighborhood.
Contact an agent
Home facts
- Year built:2026
- Listing ID #:202538615
- Added:141 day(s) ago
- Updated:February 10, 2026 at 08:36 AM
Rooms and interior
- Bedrooms:3
- Total bathrooms:3
- Full bathrooms:2
- Living area:2,318 sq. ft.
Heating and cooling
- Cooling:Central Air
- Heating:Conventional, Forced Air, Gas
Structure and exterior
- Roof:Asphalt, Dimensional Shingles
- Year built:2026
- Building area:2,318 sq. ft.
- Lot area:0.32 Acres
Schools
- High school:Penn
- Middle school:Schmucker
- Elementary school:Elsie Rogers
Utilities
- Water:City
- Sewer:City
Finances and disclosures
- Price:$599,000
- Price per sq. ft.:$129.21
- Tax amount:$13
New listings near 11134 Wharton Way #303
- Open Sat, 12 to 2pmNew
 $285,000Active3 beds 1 baths1,152 sq. ft.
$285,000Active3 beds 1 baths1,152 sq. ft.10197 Lehman Street, Osceola, IN 46561
MLS# 202603823Listed by: BRICK BUILT REAL ESTATE - New
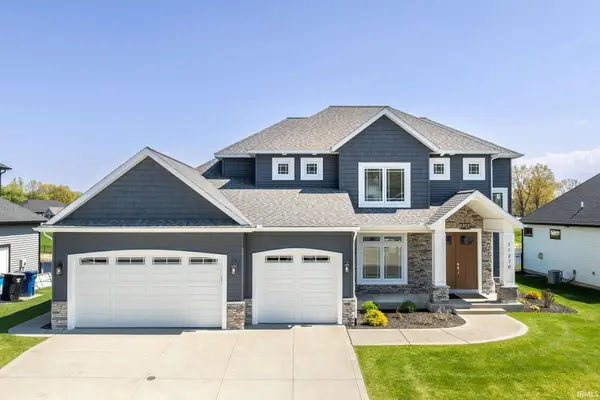 $799,900Active6 beds 5 baths3,791 sq. ft.
$799,900Active6 beds 5 baths3,791 sq. ft.11270 Albany Ridge Drive, Osceola, IN 46561
MLS# 202603830Listed by: IRISH REALTY - New
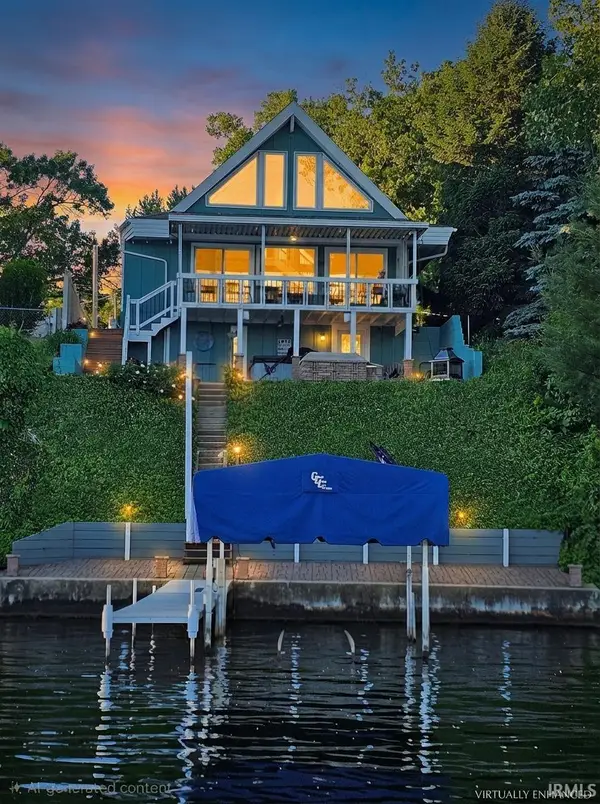 $499,900Active3 beds 2 baths2,155 sq. ft.
$499,900Active3 beds 2 baths2,155 sq. ft.11408 Jefferson Road, Osceola, IN 46561
MLS# 202603633Listed by: RE/MAX 100 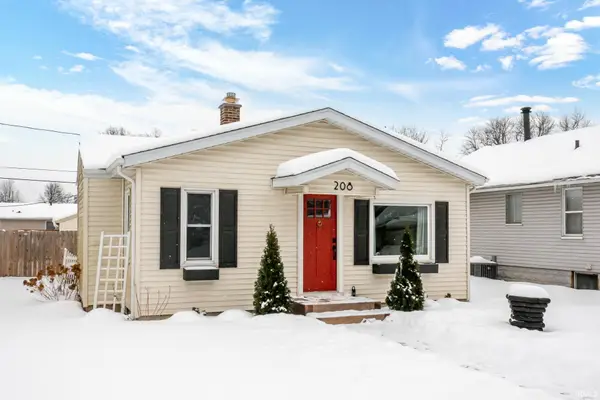 $199,900Pending3 beds 1 baths1,100 sq. ft.
$199,900Pending3 beds 1 baths1,100 sq. ft.208 N Boles Street, Osceola, IN 46561
MLS# 202603416Listed by: WEICHERT RLTRS-J.DUNFEE&ASSOC.- New
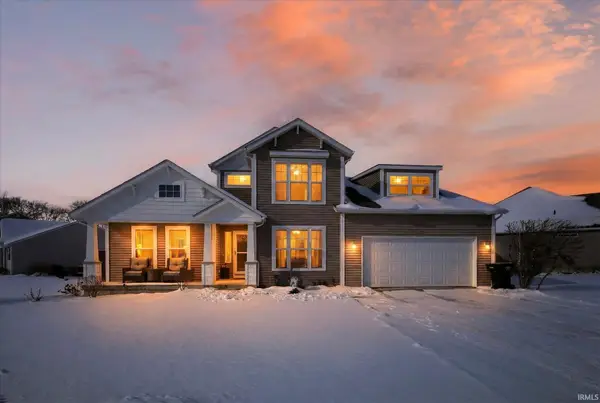 $545,000Active4 beds 4 baths3,224 sq. ft.
$545,000Active4 beds 4 baths3,224 sq. ft.54855 Springfield Trace Drive, Osceola, IN 46561
MLS# 202603262Listed by: RE/MAX 100 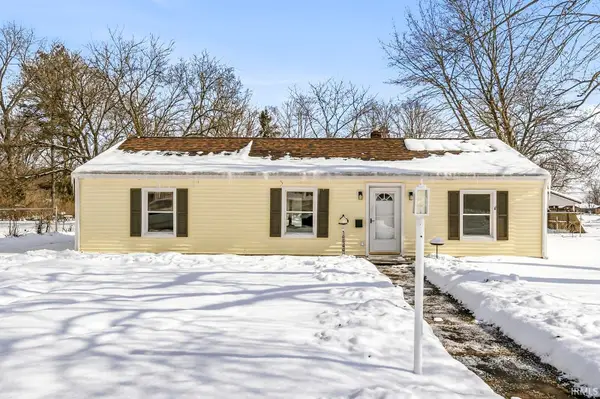 $199,900Pending3 beds 1 baths1,196 sq. ft.
$199,900Pending3 beds 1 baths1,196 sq. ft.56660 Crescent Drive, Osceola, IN 46561
MLS# 202603180Listed by: AT HOME REALTY GROUP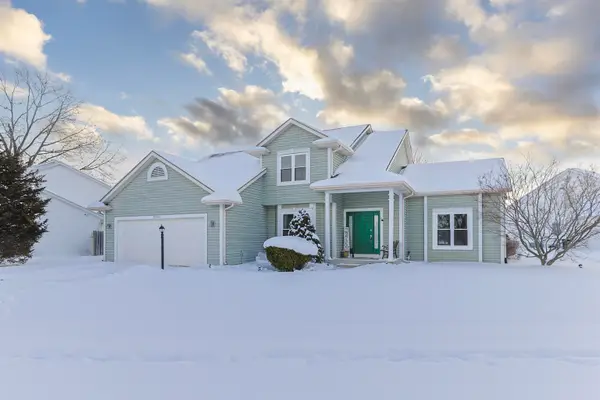 $359,999Active3 beds 3 baths2,324 sq. ft.
$359,999Active3 beds 3 baths2,324 sq. ft.55566 Labrador Court, Osceola, IN 46561
MLS# 202603136Listed by: COLDWELL BANKER REAL ESTATE GROUP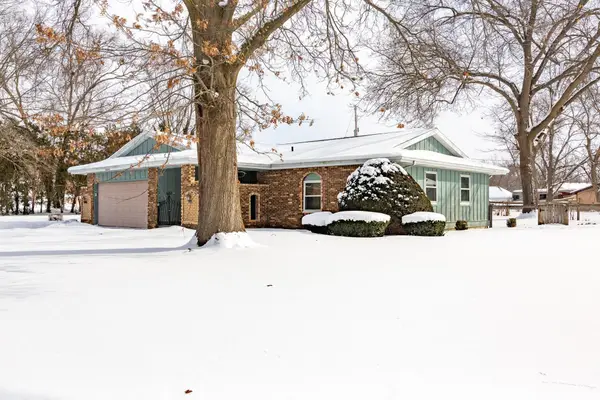 $250,000Pending3 beds 2 baths1,232 sq. ft.
$250,000Pending3 beds 2 baths1,232 sq. ft.56044 Wynnewood Drive, Osceola, IN 46561
MLS# 202602937Listed by: CRESSY & EVERETT- ELKHART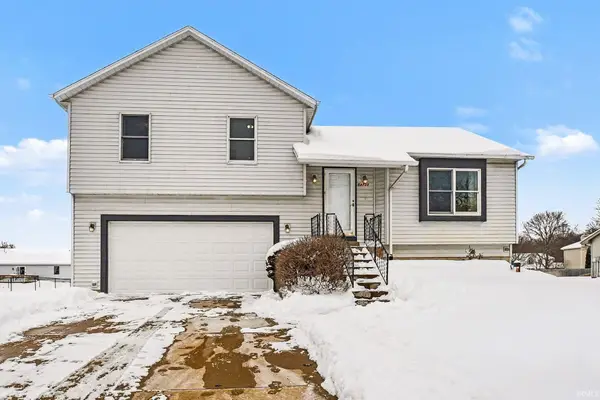 $274,000Pending4 beds 2 baths1,635 sq. ft.
$274,000Pending4 beds 2 baths1,635 sq. ft.54733 Kristi Lane, Osceola, IN 46561
MLS# 202602904Listed by: BERKSHIRE HATHAWAY HOMESERVICES NORTHERN INDIANA REAL ESTATE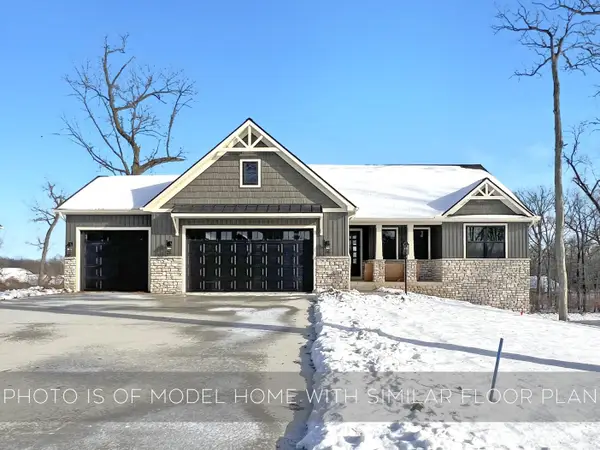 $649,999Active4 beds 4 baths2,763 sq. ft.
$649,999Active4 beds 4 baths2,763 sq. ft.11509 New Trails Drive, Osceola, IN 46561
MLS# 202602716Listed by: COLDWELL BANKER REAL ESTATE GROUP

