11249 Hemlock Drive, Osceola, IN 46561
Local realty services provided by:Better Homes and Gardens Real Estate Connections
Listed by: jennea schirrCell: 574-215-9291
Office: mckinnies realty, llc. elkhart
MLS#:202539174
Source:Indiana Regional MLS
Price summary
- Price:$274,900
- Price per sq. ft.:$101.51
About this home
Welcome to Wild Wood Estates in the highly sought-after Penn School District! This well-loved home is light and bright with neutral colors throughout, making it easy to move right in and add your personal touch. The spacious living room is perfect for family gatherings and cozy nights in, complete with a gas log fireplace to enjoy on chilly evenings. The kitchen offers solid maple cabinetry, plenty of counter space for meal prep, and loads of storage. At the end of the kitchen, you’ll find a handy built-in cabinet that makes the perfect coffee bar or pantry space. Downstairs, the partially finished basement provides even more room to spread out. There’s a large family room with a wood-burning fireplace, an additional finished room that could serve as a playroom, office, or guest space, plus tons of storage. With newer furnace, water heater, and windows, you’ll have peace of mind for years to come. Step outside and enjoy the large backyard with a brick patio—ideal for cookouts, playtime, or simply relaxing after a busy day. This home has been lovingly cared for and is ready for the next family to make lasting memories!
Contact an agent
Home facts
- Year built:1973
- Listing ID #:202539174
- Added:139 day(s) ago
- Updated:February 10, 2026 at 08:36 AM
Rooms and interior
- Bedrooms:3
- Total bathrooms:2
- Full bathrooms:2
- Living area:1,924 sq. ft.
Heating and cooling
- Cooling:Central Air
- Heating:Forced Air
Structure and exterior
- Year built:1973
- Building area:1,924 sq. ft.
- Lot area:0.34 Acres
Schools
- High school:Penn
- Middle school:Grissom
- Elementary school:Elm Road
Utilities
- Water:Well
- Sewer:Septic
Finances and disclosures
- Price:$274,900
- Price per sq. ft.:$101.51
- Tax amount:$1,801
New listings near 11249 Hemlock Drive
- Open Sat, 12 to 2pmNew
 $285,000Active3 beds 1 baths1,152 sq. ft.
$285,000Active3 beds 1 baths1,152 sq. ft.10197 Lehman Street, Osceola, IN 46561
MLS# 202603823Listed by: BRICK BUILT REAL ESTATE - New
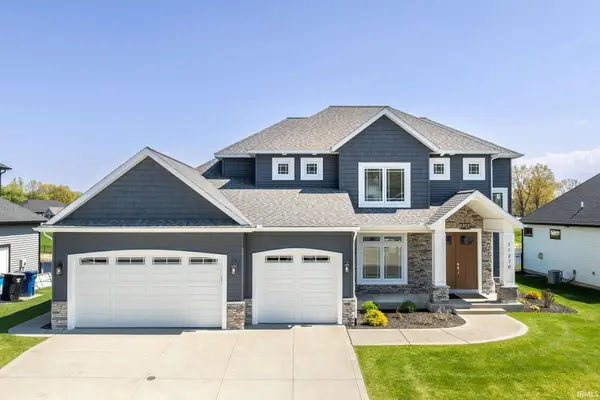 $799,900Active6 beds 5 baths3,791 sq. ft.
$799,900Active6 beds 5 baths3,791 sq. ft.11270 Albany Ridge Drive, Osceola, IN 46561
MLS# 202603830Listed by: IRISH REALTY - New
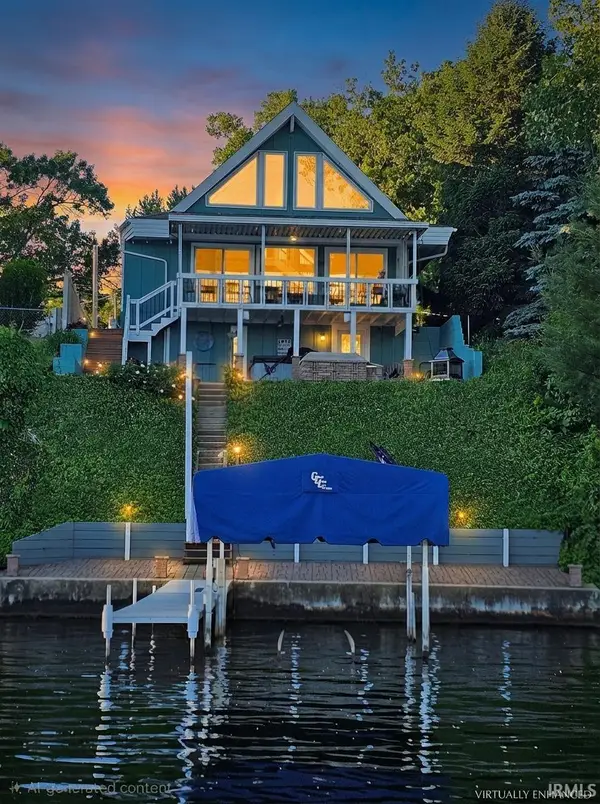 $499,900Active3 beds 2 baths2,155 sq. ft.
$499,900Active3 beds 2 baths2,155 sq. ft.11408 Jefferson Road, Osceola, IN 46561
MLS# 202603633Listed by: RE/MAX 100 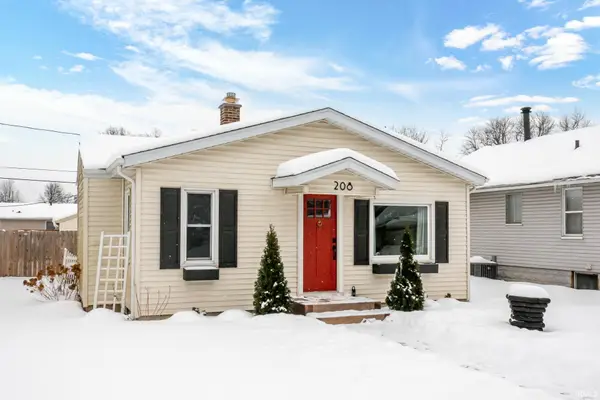 $199,900Pending3 beds 1 baths1,100 sq. ft.
$199,900Pending3 beds 1 baths1,100 sq. ft.208 N Boles Street, Osceola, IN 46561
MLS# 202603416Listed by: WEICHERT RLTRS-J.DUNFEE&ASSOC.- New
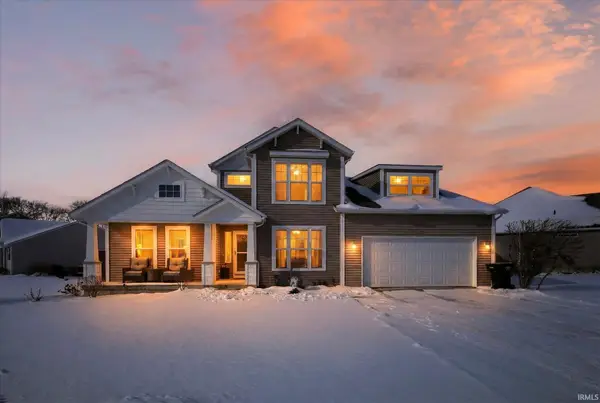 $545,000Active4 beds 4 baths3,224 sq. ft.
$545,000Active4 beds 4 baths3,224 sq. ft.54855 Springfield Trace Drive, Osceola, IN 46561
MLS# 202603262Listed by: RE/MAX 100 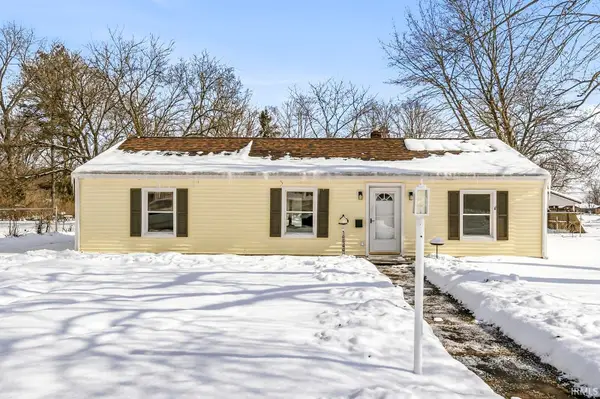 $199,900Pending3 beds 1 baths1,196 sq. ft.
$199,900Pending3 beds 1 baths1,196 sq. ft.56660 Crescent Drive, Osceola, IN 46561
MLS# 202603180Listed by: AT HOME REALTY GROUP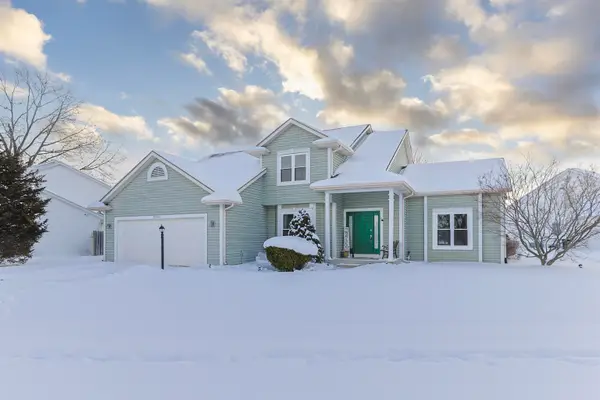 $359,999Active3 beds 3 baths2,324 sq. ft.
$359,999Active3 beds 3 baths2,324 sq. ft.55566 Labrador Court, Osceola, IN 46561
MLS# 202603136Listed by: COLDWELL BANKER REAL ESTATE GROUP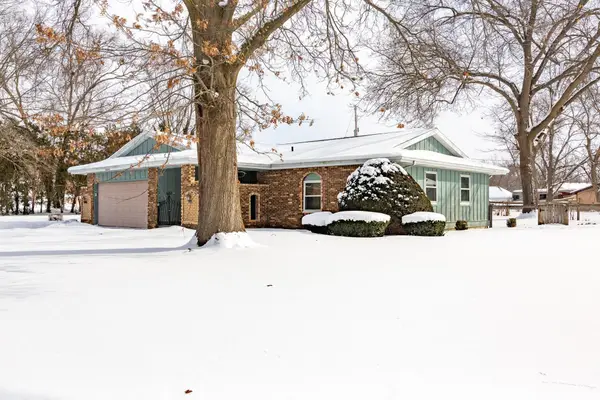 $250,000Pending3 beds 2 baths1,232 sq. ft.
$250,000Pending3 beds 2 baths1,232 sq. ft.56044 Wynnewood Drive, Osceola, IN 46561
MLS# 202602937Listed by: CRESSY & EVERETT- ELKHART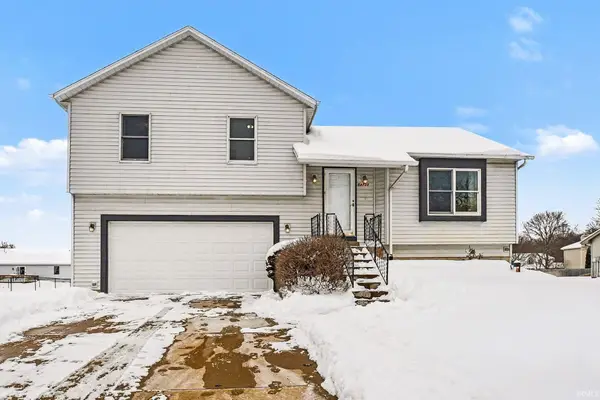 $274,000Pending4 beds 2 baths1,635 sq. ft.
$274,000Pending4 beds 2 baths1,635 sq. ft.54733 Kristi Lane, Osceola, IN 46561
MLS# 202602904Listed by: BERKSHIRE HATHAWAY HOMESERVICES NORTHERN INDIANA REAL ESTATE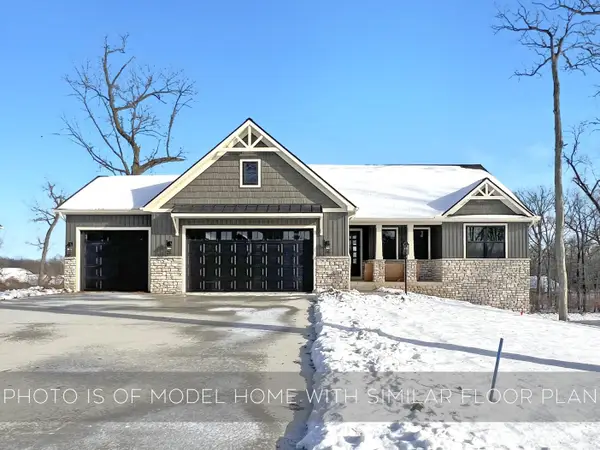 $649,999Active4 beds 4 baths2,763 sq. ft.
$649,999Active4 beds 4 baths2,763 sq. ft.11509 New Trails Drive, Osceola, IN 46561
MLS# 202602716Listed by: COLDWELL BANKER REAL ESTATE GROUP

