11358 Lauren Drive, Osceola, IN 46561
Local realty services provided by:Better Homes and Gardens Real Estate Connections
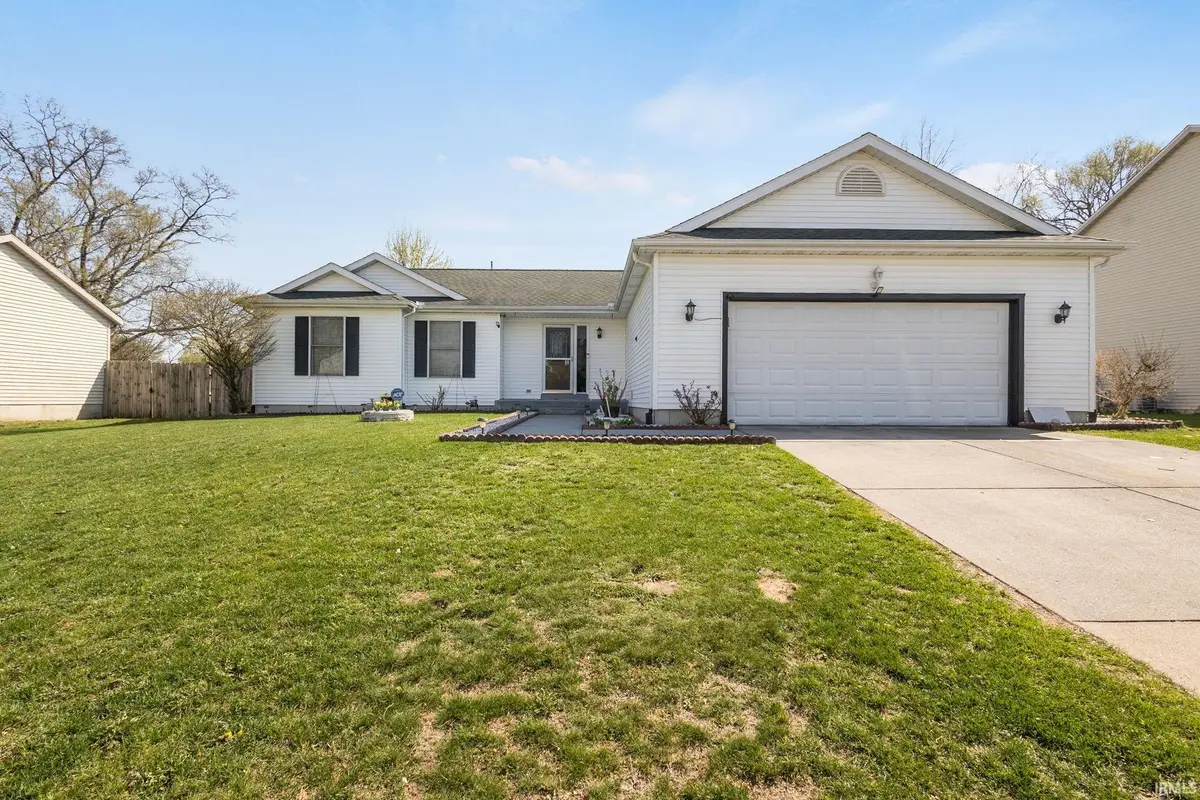
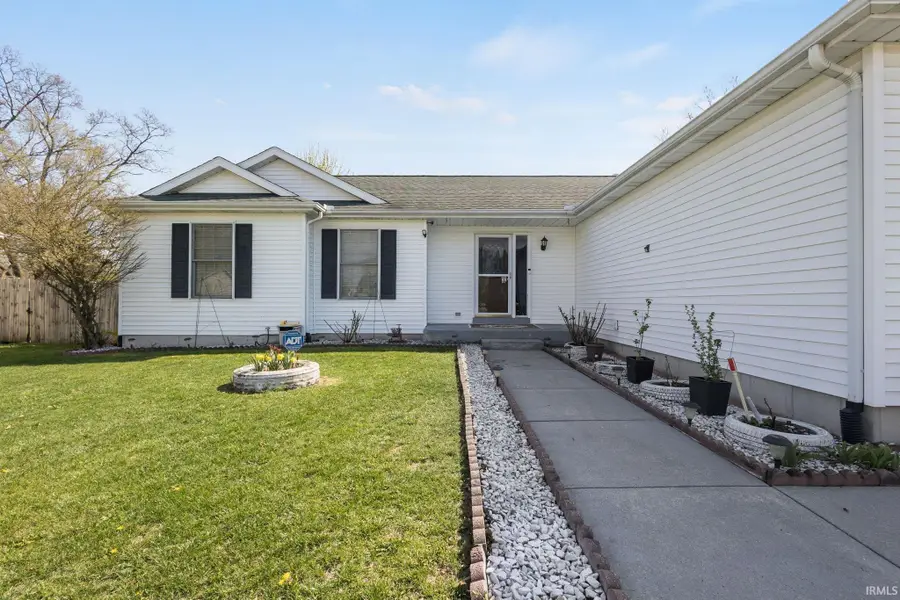

Listed by:valerie williamsCell: 574-849-4081
Office:milestone realty, llc.
MLS#:202514400
Source:Indiana Regional MLS
Price summary
- Price:$288,000
- Price per sq. ft.:$103.3
About this home
Back on the market due to no fault of seller. Well maintained ranch home in popular Patrician Park in Penn School District! As you enter the front door you will see the oversized living room with beautiful fireplace. The living room is open and flows well into the dining area and kitchen. Kitchen has stainless steel appliances and backsplash. The split bedroom floor plan works well for privacy. The large primary bedroom offers a walk in closet, full bathroom with walk in shower and linen closet. The other 2 bedrooms are located at the opposite end of the home and share a full bathroom with tub/shower combination. The basement offers a large family room, mechanical room, laundry room, and storage area. Relax or entertain on the deck in the privacy fenced back yard. Beautiful fruit trees, smoke house for grilling, garden area, and a shed for your lawn equipment. Close to shopping, restaurants, etc. Don't miss out on this one! Schedule your showing today!
Contact an agent
Home facts
- Year built:1999
- Listing Id #:202514400
- Added:111 day(s) ago
- Updated:August 14, 2025 at 07:26 AM
Rooms and interior
- Bedrooms:3
- Total bathrooms:2
- Full bathrooms:2
- Living area:1,970 sq. ft.
Heating and cooling
- Cooling:Central Air
- Heating:Forced Air, Gas
Structure and exterior
- Year built:1999
- Building area:1,970 sq. ft.
- Lot area:0.28 Acres
Schools
- High school:Penn
- Middle school:Schmucker
- Elementary school:Bittersweet
Utilities
- Water:City
- Sewer:Septic
Finances and disclosures
- Price:$288,000
- Price per sq. ft.:$103.3
- Tax amount:$1,817
New listings near 11358 Lauren Drive
- Open Sun, 2 to 4pmNew
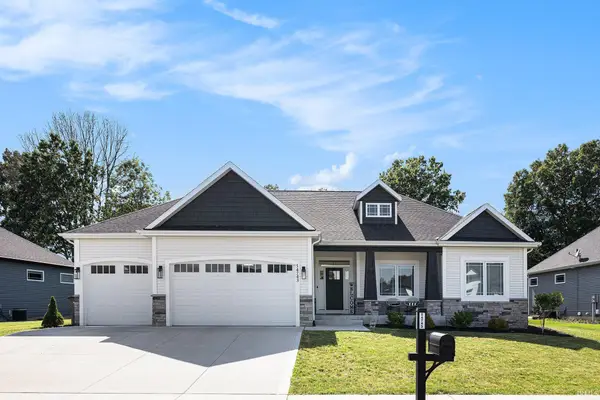 $645,000Active4 beds 3 baths2,972 sq. ft.
$645,000Active4 beds 3 baths2,972 sq. ft.54743 Salem Farms Court, Osceola, IN 46561
MLS# 202532215Listed by: OPEN DOOR REALTY, INC - New
 $419,900Active3 beds 2 baths2,010 sq. ft.
$419,900Active3 beds 2 baths2,010 sq. ft.1404 Green Grass Drive, Osceola, IN 46561
MLS# 202532124Listed by: MCKINNIES REALTY, LLC - New
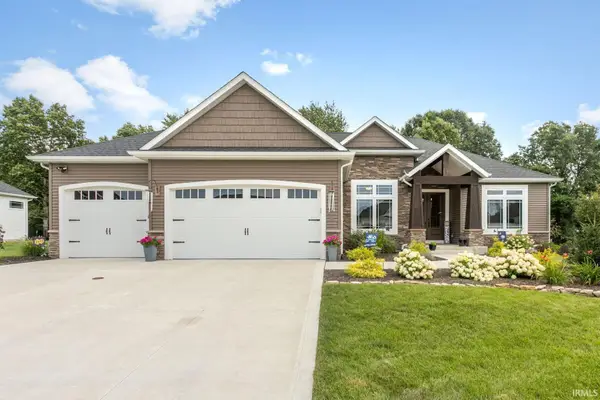 $849,900Active5 beds 3 baths3,555 sq. ft.
$849,900Active5 beds 3 baths3,555 sq. ft.54706 Columbia Bay Drive, Osceola, IN 46561
MLS# 202532067Listed by: IRISH REALTY - New
 $396,999Active4 beds 3 baths3,120 sq. ft.
$396,999Active4 beds 3 baths3,120 sq. ft.1505 Kingsman Way, Osceola, IN 46561
MLS# 202531642Listed by: OPEN DOOR REALTY, INC - New
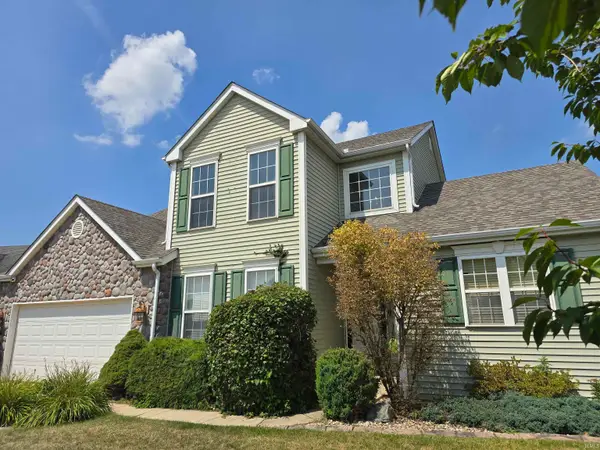 $349,900Active3 beds 3 baths1,925 sq. ft.
$349,900Active3 beds 3 baths1,925 sq. ft.54775 Springfield Trace Drive, Osceola, IN 46561
MLS# 202531092Listed by: CENTURY 21 BRADLEY REALTY, INC - New
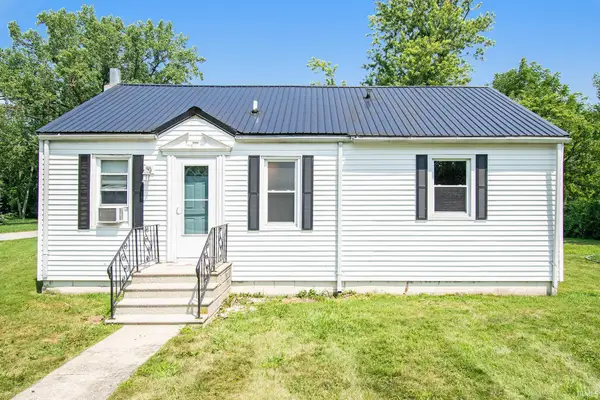 $149,999Active2 beds 1 baths936 sq. ft.
$149,999Active2 beds 1 baths936 sq. ft.300 Walnut Street, Osceola, IN 46561
MLS# 202530668Listed by: MCKINNIES REALTY, LLC ELKHART 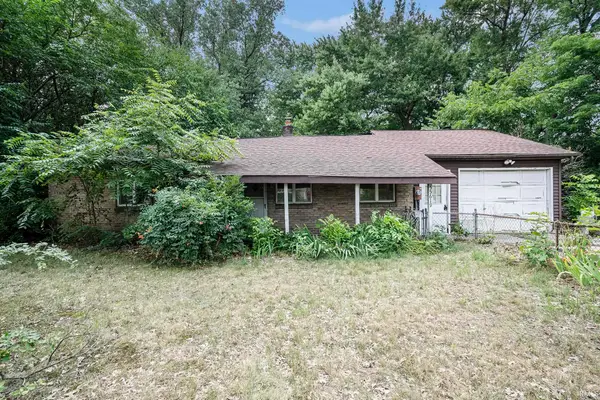 $179,900Active2 beds 1 baths880 sq. ft.
$179,900Active2 beds 1 baths880 sq. ft.55619 Birch Road, Osceola, IN 46561
MLS# 202530470Listed by: MCKINNIES REALTY, LLC ELKHART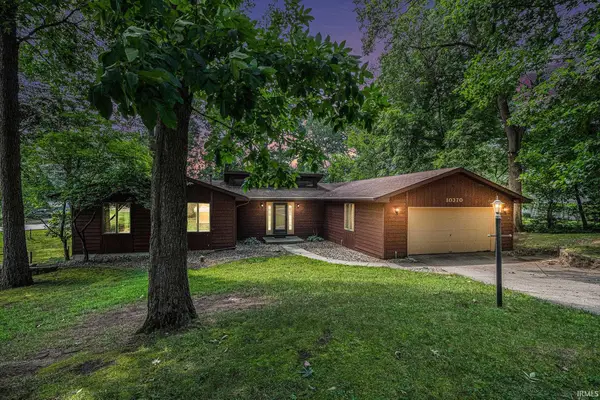 $325,000Pending3 beds 4 baths3,143 sq. ft.
$325,000Pending3 beds 4 baths3,143 sq. ft.10370 Royal Oak Court, Osceola, IN 46561
MLS# 202530325Listed by: RE/MAX 100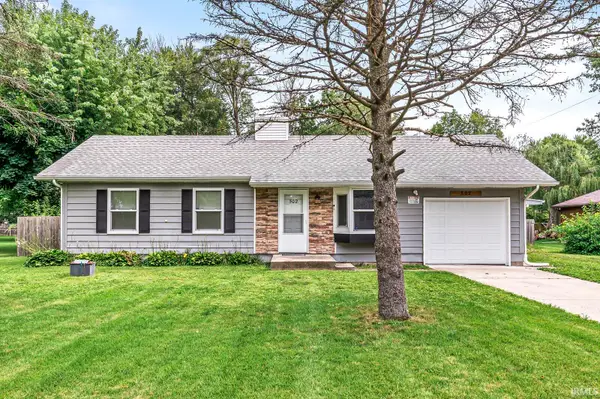 $295,000Active3 beds 2 baths2,016 sq. ft.
$295,000Active3 beds 2 baths2,016 sq. ft.502 W Adams Street, Osceola, IN 46561
MLS# 202530252Listed by: EXP REALTY, LLC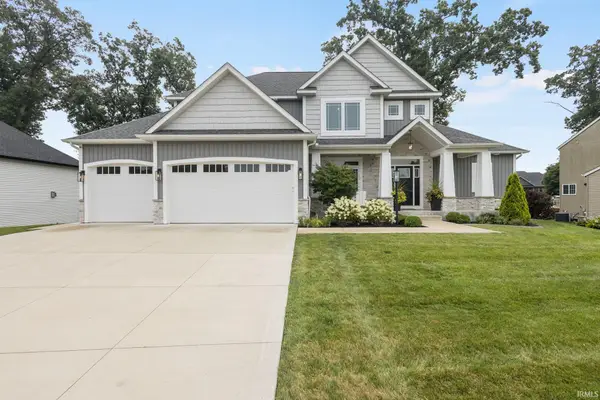 $710,000Pending6 beds 5 baths3,409 sq. ft.
$710,000Pending6 beds 5 baths3,409 sq. ft.54768 Baton Rouge Court, Osceola, IN 46561
MLS# 202530244Listed by: AT HOME REALTY GROUP
