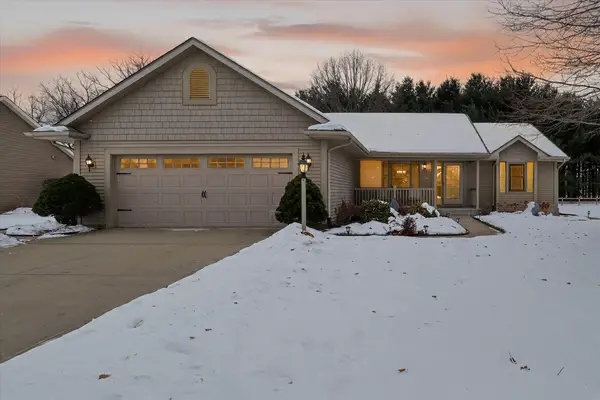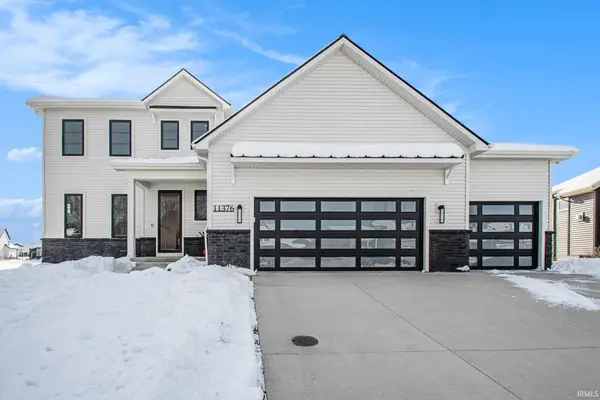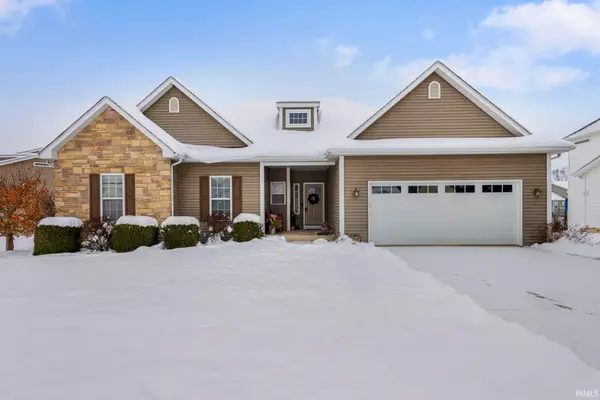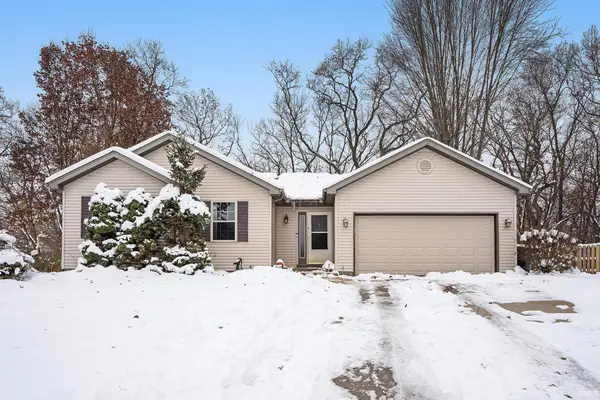1404 River Cove Drive, Osceola, IN 46561
Local realty services provided by:Better Homes and Gardens Real Estate Connections
Listed by: debbie fosterCell: 574-298-1428
Office: cressy & everett - south bend
MLS#:202546703
Source:Indiana Regional MLS
Price summary
- Price:$495,000
- Price per sq. ft.:$131.72
- Monthly HOA dues:$189
About this home
Property is currently Under Contract. Open House for 12/7/25 has been cancelled. Welcome home to: 1404 River Cove Drive! Welcome to The VILLAS AT RIVER WOOD LANDING, a highly desirable maintenance-free community on the SCENIC south bank of the ST. JOSEPH RIVER within the PHM School District. This beautifully crafted home by Devine Homes by Miller features a sought-after SPLIT-BEDROOM, open-concept floor plan designed for comfortable living and elegant entertaining. Step inside the inviting foyer that flows into a spacious great room highlighted by a gas-log fireplace, 10-foot ceilings, and abundant natural light. The GOURMET KITCHEN is a showstopper, offering an OVERSIZED ISLAND, white shaker cabinetry, GRANITE countertops, and modern finishes that make cooking and hosting a delight. The luxurious primary suite features generous space, a spa-inspired bathroom, and ample closet storage. The FINISHED LOWER LEVEL adds even more living area, including a large family room with wet bar, an additional bedroom and full bathroom, and plenty of storage space. Enjoy the premium finishes throughout, such as engineered hardwood flooring, tiled bathrooms, and a craftsman trim package that showcases quality and style. Need extra garage storage this 23’ x 37’ oversized 2-car garage and MAIN-LEVEL LAUNDRY ROOM for convenience will be exactly what you need! This home truly feels better than new construction with custom blinds with beautiful RIVER VIEWS and maintenance-free living.
Contact an agent
Home facts
- Year built:2018
- Listing ID #:202546703
- Added:51 day(s) ago
- Updated:January 11, 2026 at 01:45 AM
Rooms and interior
- Bedrooms:4
- Total bathrooms:3
- Full bathrooms:3
- Living area:2,729 sq. ft.
Heating and cooling
- Cooling:Central Air
- Heating:Forced Air, Gas
Structure and exterior
- Roof:Dimensional Shingles, Shingle
- Year built:2018
- Building area:2,729 sq. ft.
- Lot area:0.22 Acres
Schools
- High school:Penn
- Middle school:Grissom
- Elementary school:Moran
Utilities
- Water:City
- Sewer:City
Finances and disclosures
- Price:$495,000
- Price per sq. ft.:$131.72
- Tax amount:$3,306
New listings near 1404 River Cove Drive
- New
 $199,500Active1 beds 1 baths764 sq. ft.
$199,500Active1 beds 1 baths764 sq. ft.522 Garfield Street, Osceola, IN 46561
MLS# 202600569Listed by: REALTY OF AMERICA LLC  $770,000Pending5 beds 4 baths2,981 sq. ft.
$770,000Pending5 beds 4 baths2,981 sq. ft.54457 Columbia Bay Nbv 282 Drive #282, Osceola, IN 46561
MLS# 202600222Listed by: ARTISAN REALTY GROUP- New
 $2,500,000Active12.3 Acres
$2,500,000Active12.3 AcresTBD Vistula Road, Osceola, IN 46561
MLS# 202600165Listed by: BERKSHIRE HATHAWAY HOMESERVICES NORTHERN INDIANA REAL ESTATE  $429,900Pending6 beds 3 baths2,812 sq. ft.
$429,900Pending6 beds 3 baths2,812 sq. ft.55800 Raintree Drive, Osceola, IN 46561
MLS# 202600083Listed by: AT HOME REALTY GROUP- New
 $145,000Active5 beds 2 baths3,077 sq. ft.
$145,000Active5 beds 2 baths3,077 sq. ft.54243 Ash Road, Osceola, IN 46561
MLS# 202600063Listed by: ADDRESSES UNLIMITED, LLC  $379,900Pending3 beds 3 baths2,940 sq. ft.
$379,900Pending3 beds 3 baths2,940 sq. ft.10076 Heather Lake Drive, Osceola, IN 46561
MLS# 202548776Listed by: COLDWELL BANKER REAL ESTATE GROUP $699,900Active4 beds 4 baths3,109 sq. ft.
$699,900Active4 beds 4 baths3,109 sq. ft.11376 Denver Ridge Court, Osceola, IN 46561
MLS# 202548636Listed by: R1 PROPERTY GROUP LLC $539,900Active4 beds 4 baths3,494 sq. ft.
$539,900Active4 beds 4 baths3,494 sq. ft.54843 Springfield Trace Drive, Osceola, IN 46561
MLS# 202548566Listed by: IRISH REALTY $199,999Pending3 beds 1 baths864 sq. ft.
$199,999Pending3 beds 1 baths864 sq. ft.603 W Adams Street, Osceola, IN 46561
MLS# 202548568Listed by: EXP REALTY, LLC $315,000Active4 beds 3 baths2,410 sq. ft.
$315,000Active4 beds 3 baths2,410 sq. ft.10350 Rosewood Court, Osceola, IN 46561
MLS# 202548524Listed by: KELLER WILLIAMS REALTY GROUP
