1409 Wilderness Trail, Osceola, IN 46561
Local realty services provided by:Better Homes and Gardens Real Estate Connections
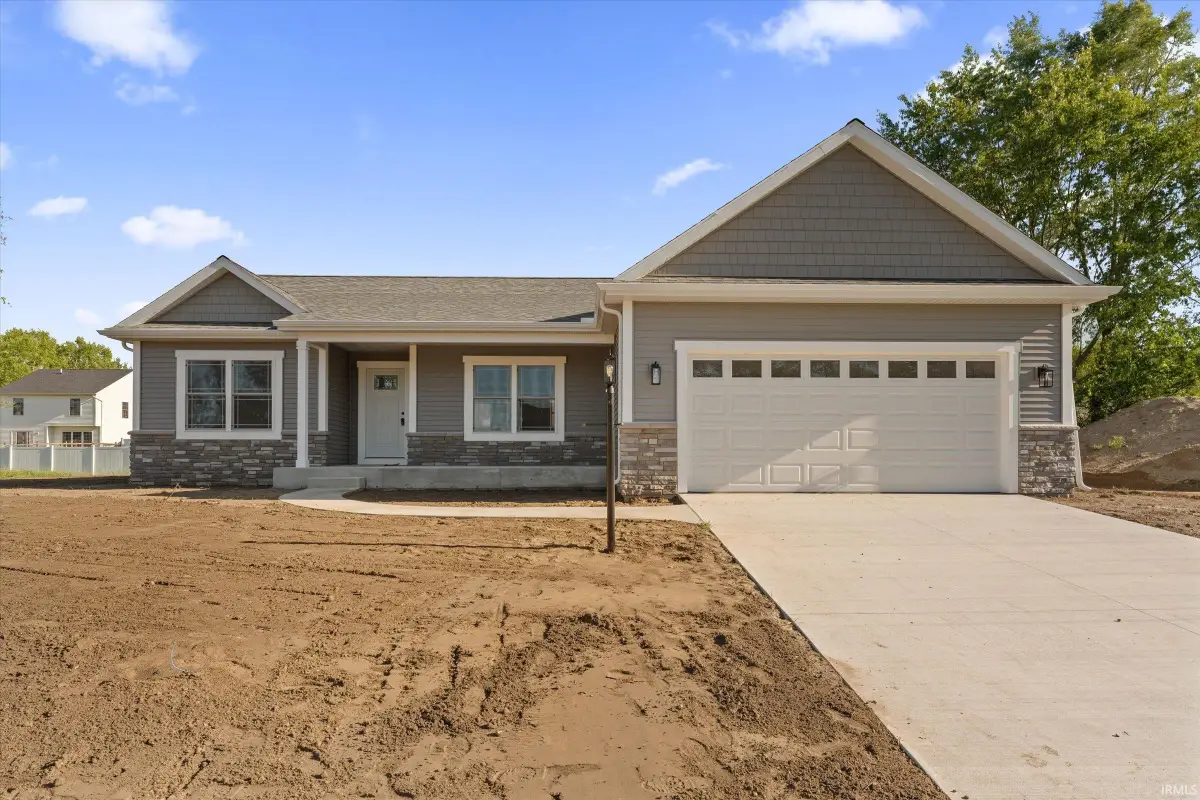
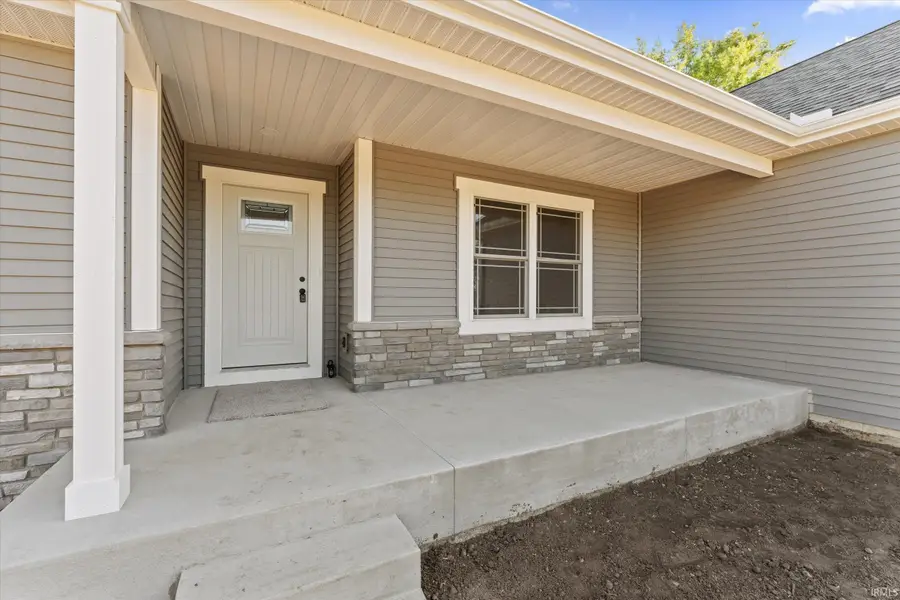
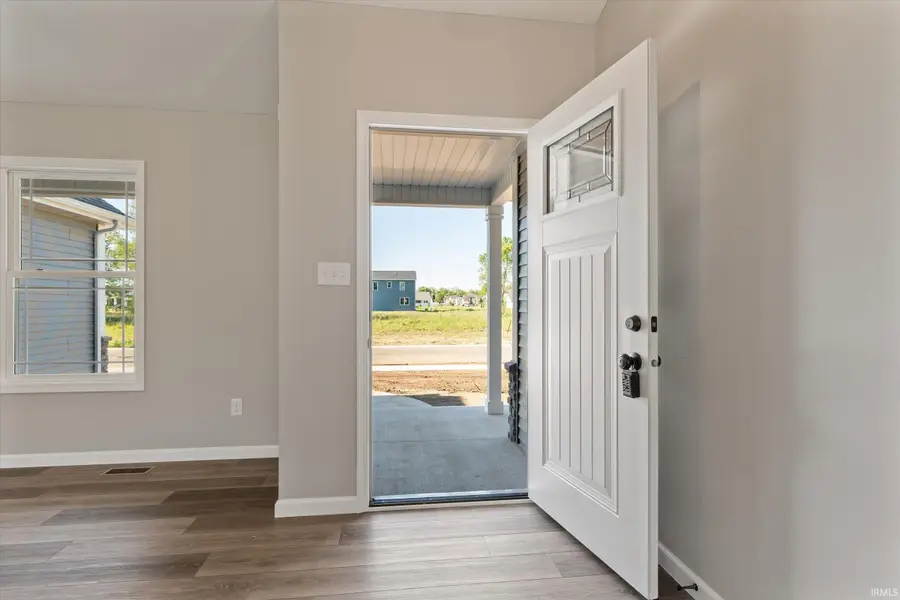
Listed by:lindsay maslowskiOffice: 574-233-6141
Office:cressy & everett - south bend
MLS#:202519456
Source:Indiana Regional MLS
Price summary
- Price:$379,900
- Price per sq. ft.:$120.22
About this home
Stunning New Construction Home with Open Floor Plan and Upscale Finishes. Welcome to your dream home! This beautifully crafted new construction offers an inviting open floor plan with luxury finishes throughout. The heart of the home features pristine white shaker cabinets topped with elegant white and tan granite countertops, perfectly complemented by durable and stylish luxury vinyl plank flooring. Enjoy the privacy of a split floor plan with a spacious master suite, complete with a walk-in shower, granite-topped double vanity, and a generous walk-in closet. The unfinished basement includes an egress window and is already plumbed for a third bathroom—ideal for future expansion into an additional bedroom, bathroom, and family room to significantly increase your living space. Don’t miss the opportunity to own this exceptional home with modern design and room to grow!
Contact an agent
Home facts
- Year built:2025
- Listing Id #:202519456
- Added:81 day(s) ago
- Updated:August 14, 2025 at 07:26 AM
Rooms and interior
- Bedrooms:3
- Total bathrooms:2
- Full bathrooms:2
- Living area:1,580 sq. ft.
Heating and cooling
- Cooling:Central Air
- Heating:Gas
Structure and exterior
- Roof:Shingle
- Year built:2025
- Building area:1,580 sq. ft.
- Lot area:0.22 Acres
Schools
- High school:Penn
- Middle school:Grissom
- Elementary school:Moran
Utilities
- Water:City
- Sewer:City
Finances and disclosures
- Price:$379,900
- Price per sq. ft.:$120.22
- Tax amount:$20
New listings near 1409 Wilderness Trail
- Open Sun, 2 to 4pmNew
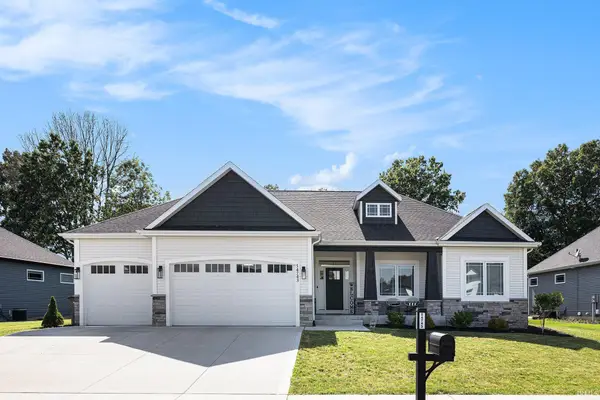 $645,000Active4 beds 3 baths2,972 sq. ft.
$645,000Active4 beds 3 baths2,972 sq. ft.54743 Salem Farms Court, Osceola, IN 46561
MLS# 202532215Listed by: OPEN DOOR REALTY, INC - New
 $419,900Active3 beds 2 baths2,010 sq. ft.
$419,900Active3 beds 2 baths2,010 sq. ft.1404 Green Grass Drive, Osceola, IN 46561
MLS# 202532124Listed by: MCKINNIES REALTY, LLC - New
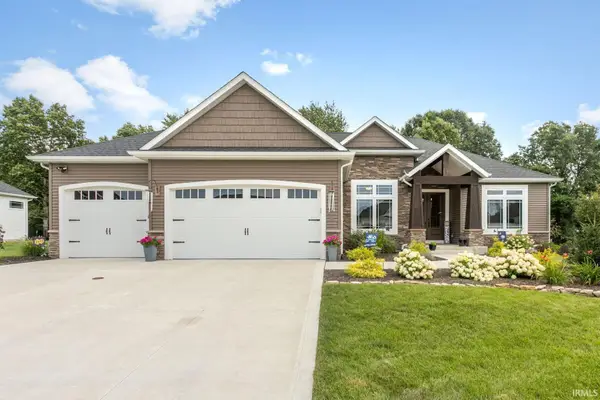 $849,900Active5 beds 3 baths3,555 sq. ft.
$849,900Active5 beds 3 baths3,555 sq. ft.54706 Columbia Bay Drive, Osceola, IN 46561
MLS# 202532067Listed by: IRISH REALTY - New
 $396,999Active4 beds 3 baths3,120 sq. ft.
$396,999Active4 beds 3 baths3,120 sq. ft.1505 Kingsman Way, Osceola, IN 46561
MLS# 202531642Listed by: OPEN DOOR REALTY, INC - New
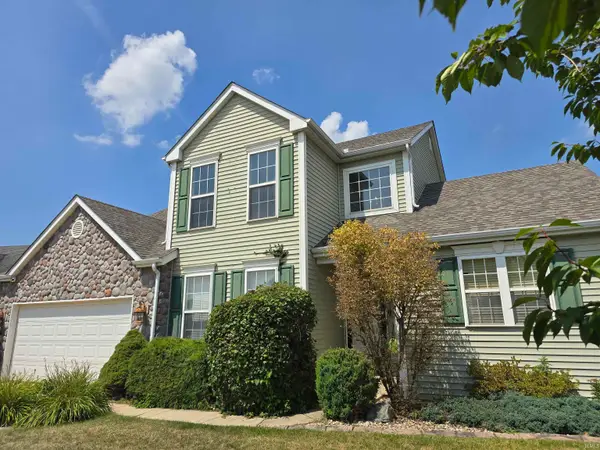 $349,900Active3 beds 3 baths1,925 sq. ft.
$349,900Active3 beds 3 baths1,925 sq. ft.54775 Springfield Trace Drive, Osceola, IN 46561
MLS# 202531092Listed by: CENTURY 21 BRADLEY REALTY, INC - New
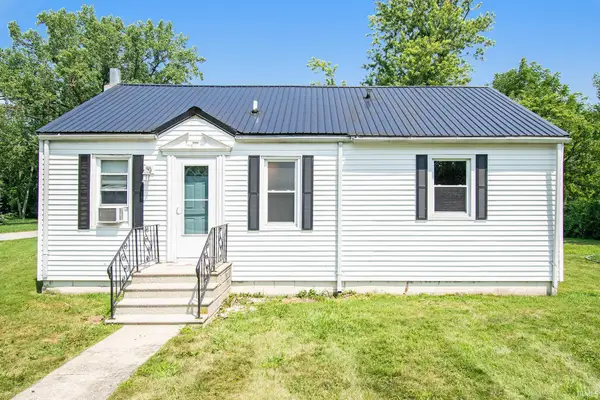 $149,999Active2 beds 1 baths936 sq. ft.
$149,999Active2 beds 1 baths936 sq. ft.300 Walnut Street, Osceola, IN 46561
MLS# 202530668Listed by: MCKINNIES REALTY, LLC ELKHART 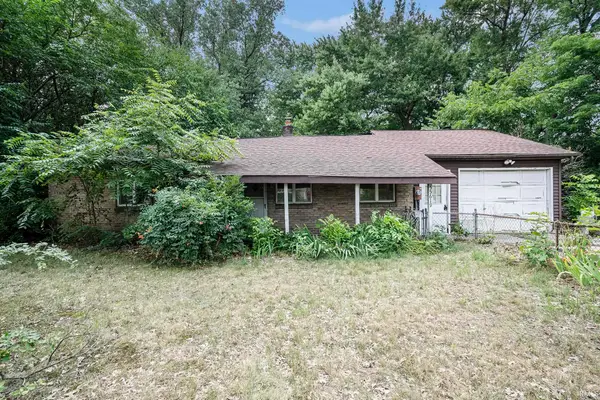 $179,900Active2 beds 1 baths880 sq. ft.
$179,900Active2 beds 1 baths880 sq. ft.55619 Birch Road, Osceola, IN 46561
MLS# 202530470Listed by: MCKINNIES REALTY, LLC ELKHART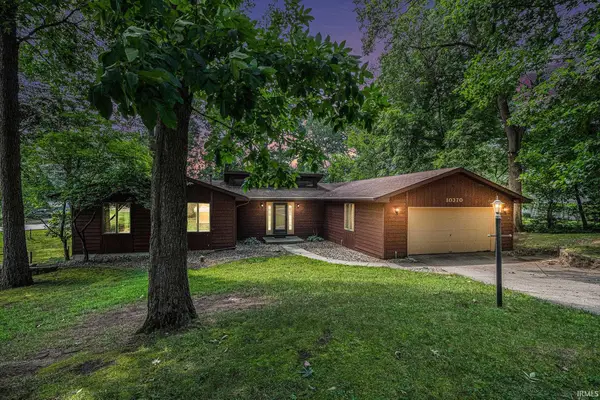 $325,000Pending3 beds 4 baths3,143 sq. ft.
$325,000Pending3 beds 4 baths3,143 sq. ft.10370 Royal Oak Court, Osceola, IN 46561
MLS# 202530325Listed by: RE/MAX 100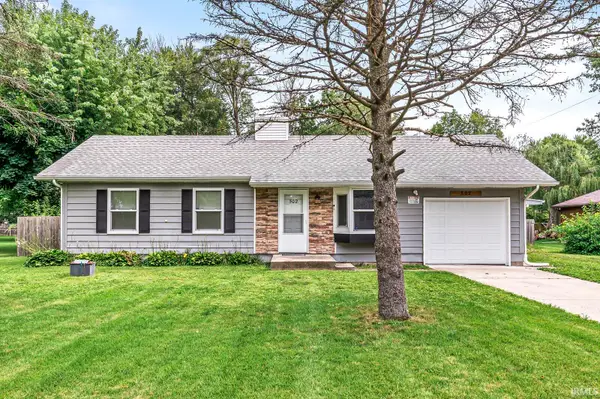 $295,000Active3 beds 2 baths2,016 sq. ft.
$295,000Active3 beds 2 baths2,016 sq. ft.502 W Adams Street, Osceola, IN 46561
MLS# 202530252Listed by: EXP REALTY, LLC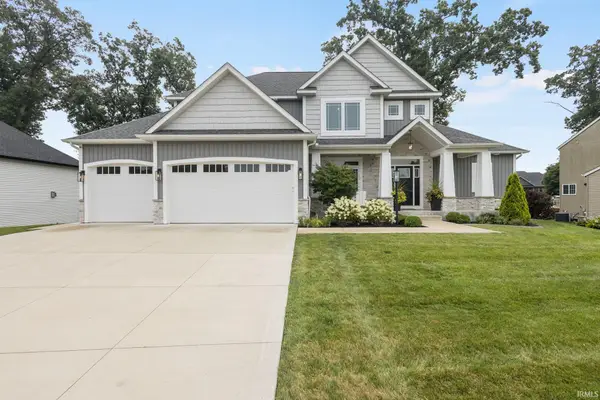 $710,000Pending6 beds 5 baths3,409 sq. ft.
$710,000Pending6 beds 5 baths3,409 sq. ft.54768 Baton Rouge Court, Osceola, IN 46561
MLS# 202530244Listed by: AT HOME REALTY GROUP
