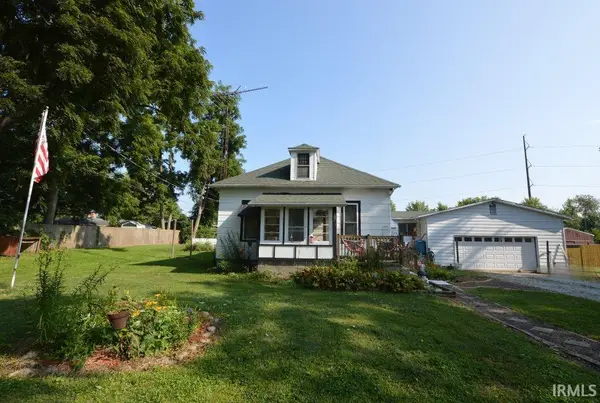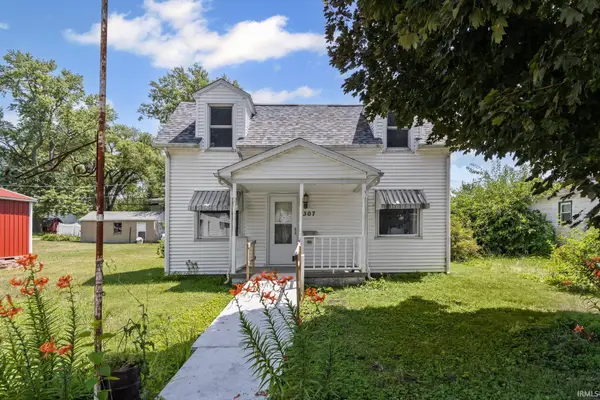209 W Oxford Street, Otterbein, IN 47970
Local realty services provided by:Better Homes and Gardens Real Estate Connections
Listed by:ladonna davidsonAgt: 303-472-8067
Office:the real estate shoppe, llc.
MLS#:202538528
Source:Indiana Regional MLS
Price summary
- Price:$245,000
- Price per sq. ft.:$71.81
About this home
Step inside this warm and welcoming 2-story home that’s full of surprises! With 3 spacious bedrooms and 2 full baths, comfort and convenience are at the heart of the layout. The main level offers easy living with the primary bedroom, a full bath, and laundry just steps from the attached 2-car garage—perfect for unloading groceries or kicking off shoes after a long day. The updated kitchen and bathrooms shine with modern touches, while central air and forced-air heat keep the home cozy year-round. Upstairs, the incredible 24x30 bonus room above the garage is ready for anything—game nights, movie marathons, or the ultimate home office. Outside, the smaller lot means less yard work and more time to enjoy life. With a roof only 3 years old, this home is move-in ready and waiting to welcome you!
Contact an agent
Home facts
- Year built:1900
- Listing ID #:202538528
- Added:1 day(s) ago
- Updated:September 24, 2025 at 03:03 PM
Rooms and interior
- Bedrooms:3
- Total bathrooms:2
- Full bathrooms:2
- Living area:2,456 sq. ft.
Heating and cooling
- Cooling:Central Air
- Heating:Forced Air
Structure and exterior
- Roof:Shingle
- Year built:1900
- Building area:2,456 sq. ft.
- Lot area:0.15 Acres
Schools
- High school:Benton Central
- Middle school:Benton Central
- Elementary school:Prairie Crossing
Utilities
- Water:Public
- Sewer:Public
Finances and disclosures
- Price:$245,000
- Price per sq. ft.:$71.81
- Tax amount:$2,028
New listings near 209 W Oxford Street
- New
 $239,900Active3 beds 2 baths1,964 sq. ft.
$239,900Active3 beds 2 baths1,964 sq. ft.101 E 3rd Street, Otterbein, IN 47970
MLS# 202538273Listed by: TRUEBLOOD REAL ESTATE - Open Fri, 5 to 7pm
 $225,000Active3 beds 1 baths1,992 sq. ft.
$225,000Active3 beds 1 baths1,992 sq. ft.107 E 4th Street, Otterbein, IN 47970
MLS# 202532580Listed by: THE REAL ESTATE AGENCY  $149,900Active4 beds 1 baths1,120 sq. ft.
$149,900Active4 beds 1 baths1,120 sq. ft.307 S Johnson Street, Otterbein, IN 47970
MLS# 202529248Listed by: RE/MAX AT THE CROSSING $214,999Pending4 beds 2 baths3,138 sq. ft.
$214,999Pending4 beds 2 baths3,138 sq. ft.102 E Peterson Street, Otterbein, IN 47970
MLS# 202523069Listed by: RAECO REALTY $224,999Active3 beds 2 baths1,436 sq. ft.
$224,999Active3 beds 2 baths1,436 sq. ft.402 E Oxford Street, Otterbein, IN 47970
MLS# 202518032Listed by: KELLER WILLIAMS REALTY GROUP
