6300 W Stalheim Avenue, Owensville, IN 47665
Local realty services provided by:Better Homes and Gardens Real Estate Connections
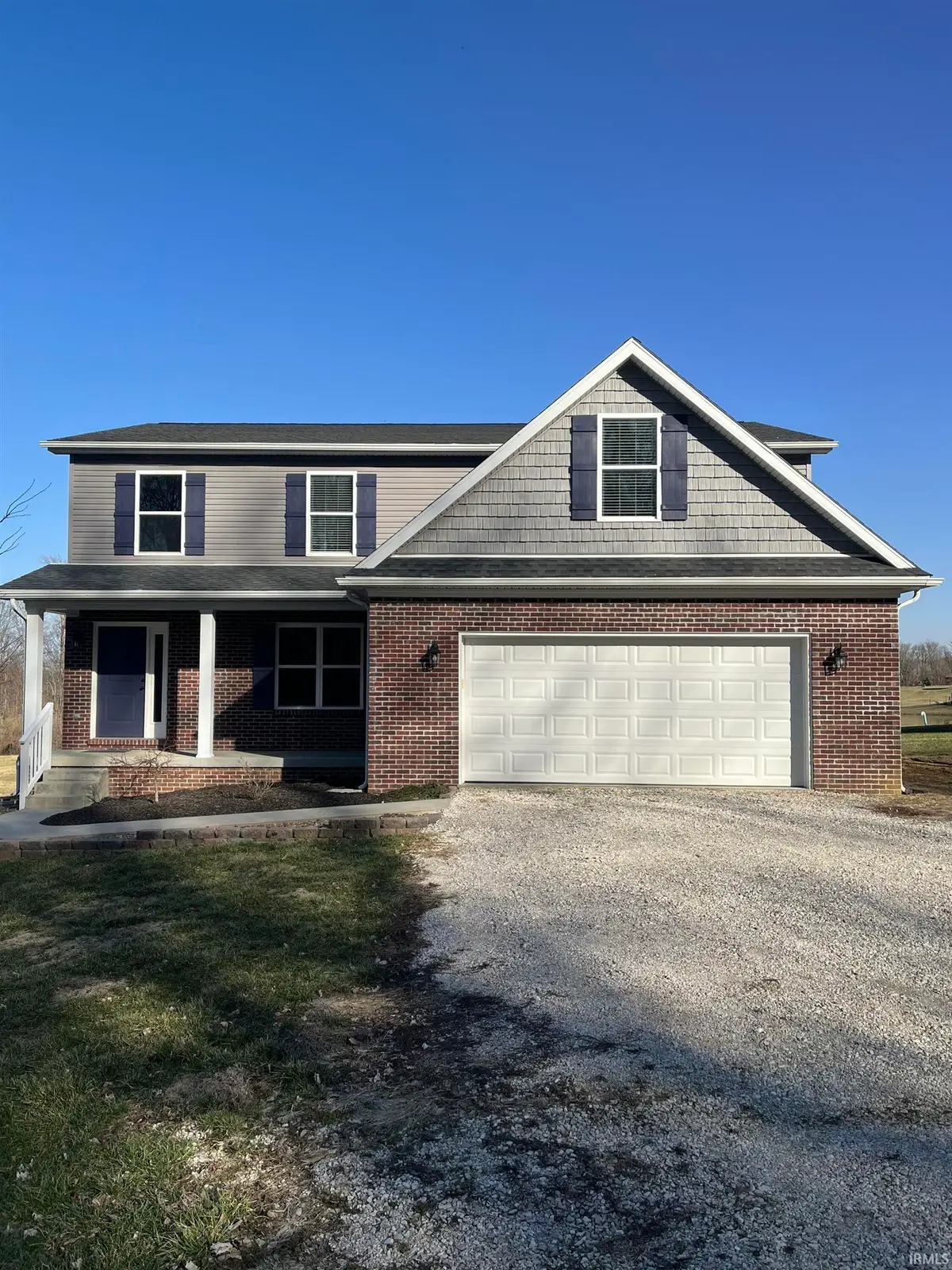
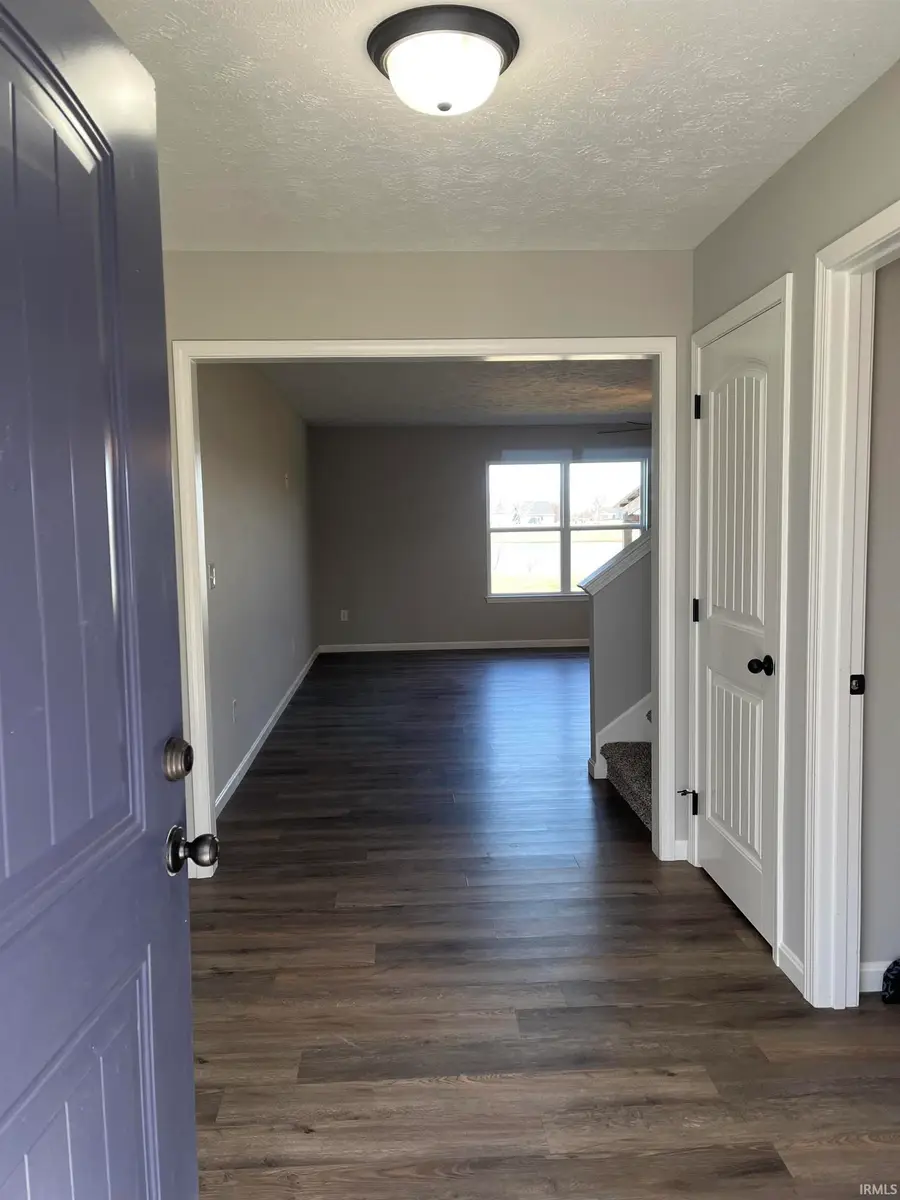
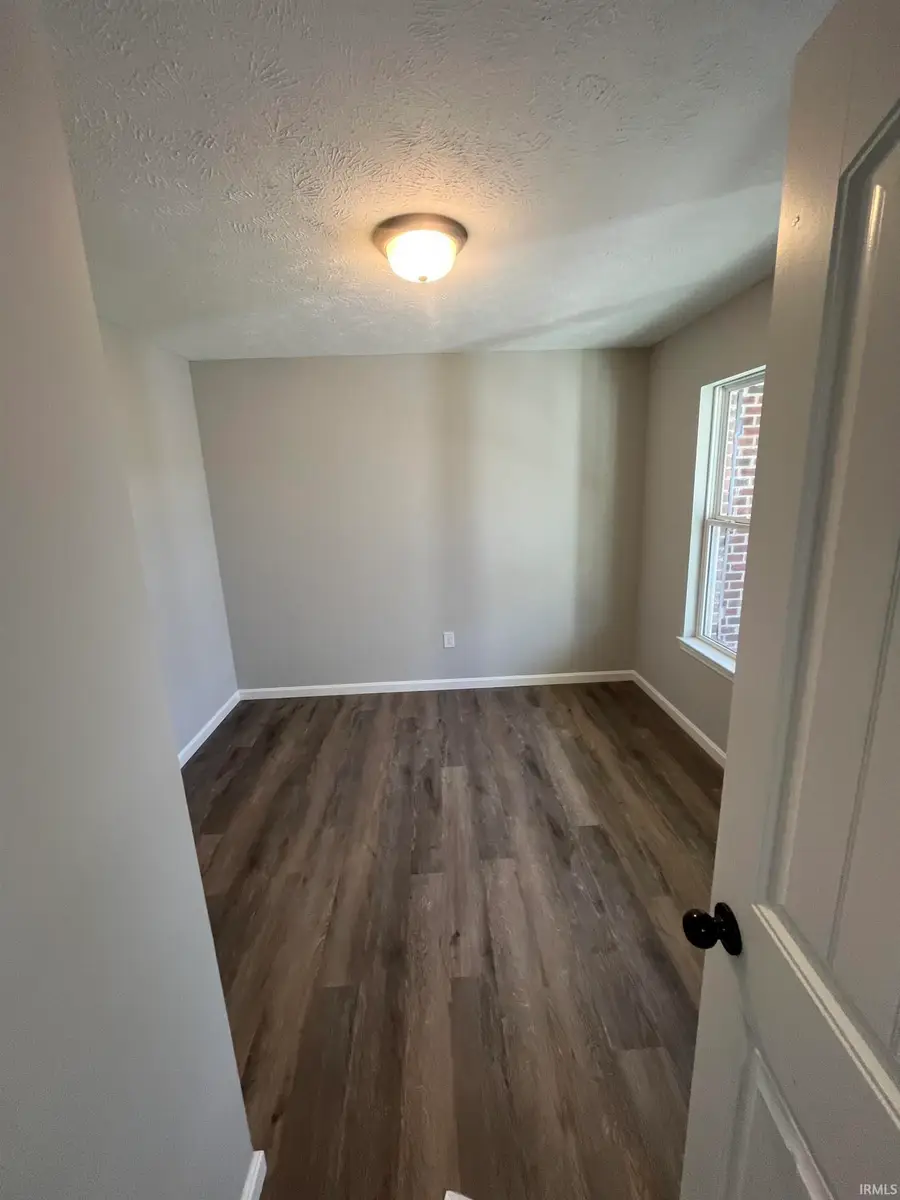
Listed by:steve koleno
Office:beycome brokerage realty
MLS#:202507486
Source:Indiana Regional MLS
Price summary
- Price:$399,999
- Price per sq. ft.:$148.81
About this home
This spacious lake front property has 4-bedrooms, 2.5-baths, and sits on a large 2-acre lot. With 2,688 sq/ft, it has a great amount of living space and an abundance of storage. The expansive open concept living, dining, and kitchen area is great for family-time and entertaining. The kitchen is thoughtfully designed and features granite counter tops, a tile backsplash, and all new Whirlpool appliances. The kitchen has plenty of space and storage including an island with cabinets and drawers and a large pantry. The dining area has sliding glass doors to the covered patio and large backyard which overlook the lake. It’s a great place for summer BBQs, kickball with the kids, or just relaxing. A swimming pool or pole barn could easily be added to this large backyard space. Off the kitchen is a half-bath, mudroom, and entry to the 2-car garage. Also, on the main floor is an office / den with a closet and lots of natural light (this could also be used as an additional bedroom). Upstairs there are 4 bedrooms including the master suite, 2 full bathrooms, a cozy bonus room, and an extra versatile space for a home office, play/gaming area, or TV nook. The bathroom adjoined to the master suite includes a double vanity, freestanding soaker tub, walk-in shower, and a large walk-in closet. The additional 3 bedrooms and bonus room have lots of natural light and spacious closets. The full bath in the upstairs hallway has a traditional bath and shower and includes a linen closet. The laundry room is conveniently located near the bedrooms for easy access and convenience. The garage fits two vehicles, has a workbench, shelving, and extra room for storage and leads directly into the kitchen. This home has a beautiful country setting but is just minutes away from convenient shopping, dining, and Toyota. This home was built in 2019. Recent updates include new flooring, new appliances, new back splash, and fresh paint throughout.
Contact an agent
Home facts
- Year built:2019
- Listing Id #:202507486
- Added:157 day(s) ago
- Updated:August 14, 2025 at 03:03 PM
Rooms and interior
- Bedrooms:4
- Total bathrooms:3
- Full bathrooms:3
- Living area:2,688 sq. ft.
Heating and cooling
- Cooling:Central Air
Structure and exterior
- Year built:2019
- Building area:2,688 sq. ft.
- Lot area:2.11 Acres
Schools
- High school:Gibson Southern
- Middle school:Owensville
- Elementary school:Owensville
Finances and disclosures
- Price:$399,999
- Price per sq. ft.:$148.81
- Tax amount:$2,277
New listings near 6300 W Stalheim Avenue
- New
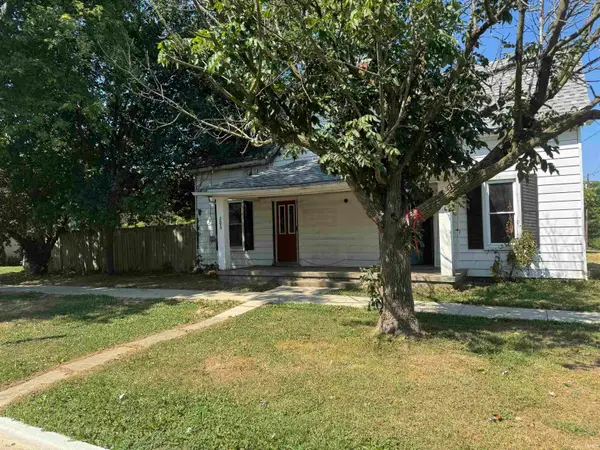 $60,000Active3 beds 1 baths1,920 sq. ft.
$60,000Active3 beds 1 baths1,920 sq. ft.206 N Third Street, Owensville, IN 47665
MLS# 202531730Listed by: EUPHORIC DEVELOPMENT PARTNERS - New
 $123,700Active3 beds 2 baths1,573 sq. ft.
$123,700Active3 beds 2 baths1,573 sq. ft.7472 S 1050 W, Owensville, IN 47665
MLS# 22055445Listed by: ENGEL & VOLKERS  $95,000Active3 beds 2 baths2,080 sq. ft.
$95,000Active3 beds 2 baths2,080 sq. ft.415 S Mill Street, Owensville, IN 47665
MLS# 202527245Listed by: EUPHORIC DEVELOPMENT PARTNERS $409,900Active3 beds 2 baths2,170 sq. ft.
$409,900Active3 beds 2 baths2,170 sq. ft.10083 W 565 S, Owensville, IN 47665
MLS# 202523771Listed by: F.C. TUCKER EMGE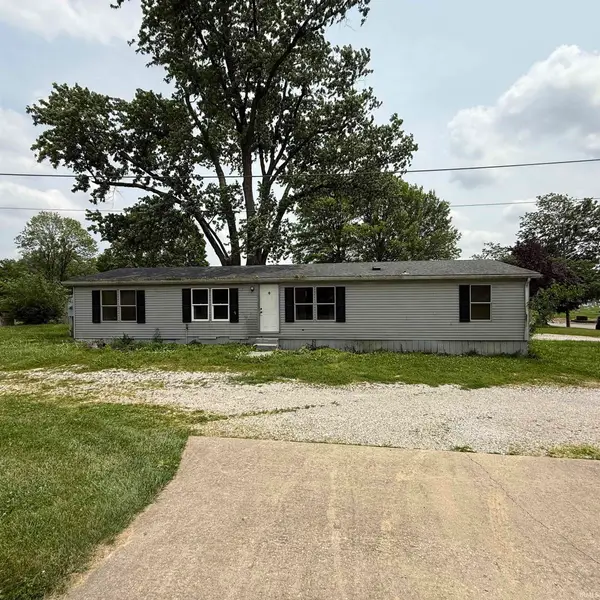 $40,000Pending3 beds 2 baths1,680 sq. ft.
$40,000Pending3 beds 2 baths1,680 sq. ft.526 W Brummitt Street, Owensville, IN 47665
MLS# 202521235Listed by: EUPHORIC DEVELOPMENT PARTNERS $269,900Pending4 beds 2 baths2,219 sq. ft.
$269,900Pending4 beds 2 baths2,219 sq. ft.108 S Church Street, Owensville, IN 47665
MLS# 202516164Listed by: F.C. TUCKER EMGE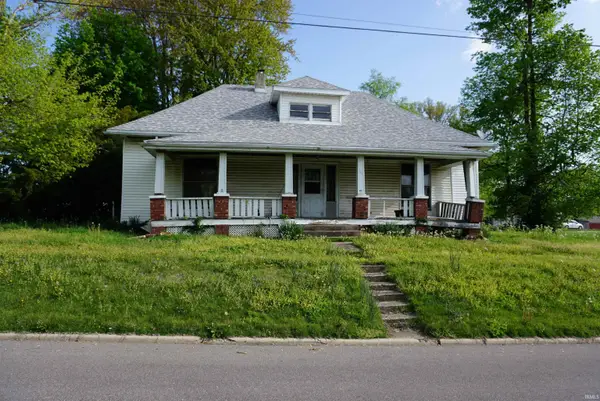 Listed by BHGRE$54,900Active3 beds 1 baths1,582 sq. ft.
Listed by BHGRE$54,900Active3 beds 1 baths1,582 sq. ft.108 E Warrick Street, Owensville, IN 47665
MLS# 202515212Listed by: ERA FIRST ADVANTAGE REALTY, INC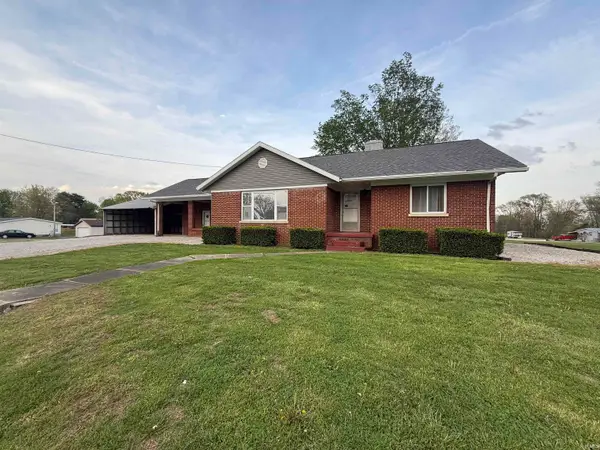 $190,000Active2 beds 2 baths1,928 sq. ft.
$190,000Active2 beds 2 baths1,928 sq. ft.501 N First Street, Owensville, IN 47665
MLS# 202513709Listed by: F.C. TUCKER EMGE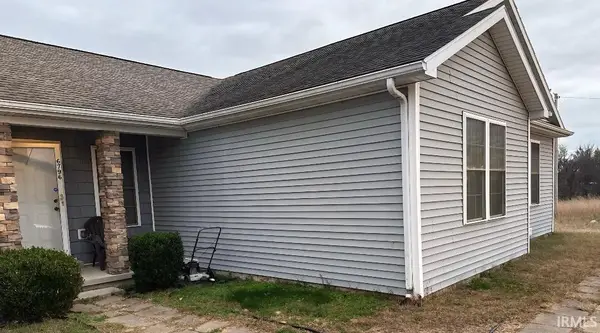 $245,900Pending3 beds 2 baths2,175 sq. ft.
$245,900Pending3 beds 2 baths2,175 sq. ft.6796 S 1050 West Road, Owensville, IN 47665
MLS# 202444499Listed by: MISSION REAL ESTATE GROUP INC.
