306 E Quail Drive, Oxford, IN 47971
Local realty services provided by:Better Homes and Gardens Real Estate Connections
Listed by: christine mccutcheonAgt: 765-464-4119
Office: new beginnings realty
MLS#:202545169
Source:Indiana Regional MLS
Price summary
- Price:$282,500
- Price per sq. ft.:$185.86
About this home
Wonderful opportunity to own a stunning 3 bed/2 bath split floor plan ranch home in The Meadows Subdivision in Oxford, IN. This home features modern finishes and plenty of natural light. Close to schools and 20 minutes outside of W. Lafayette. & Purdue! The 2 front bedrooms are spacious, w/great closet space and share a full hall bath. The rear primary bedroom is oversized with private bath featuring twin-sinks, wide stand-up shower, and spacious walk in closet. Dedicated laundry room off of hallway and two hall storage closets. Rear open living area with tray ceiling. Kitchen offers breakfast bar, gorgeous countertops, spacious corner pantry, under-cabinet lighting & undermount sink! Slip out the sliding back door from the dining area to the patio for relaxing, grilling or star gazing. Oversized 2 car garage includes a versatile bonus storage area. All of this with no HOA, in a quiet, up and coming "Main Street Indiana" town with so much to offer. Don't miss out on the opportunity to make this house your forever home! Schedule your showing now!
Contact an agent
Home facts
- Year built:2019
- Listing ID #:202545169
- Added:97 day(s) ago
- Updated:February 11, 2026 at 07:47 PM
Rooms and interior
- Bedrooms:3
- Total bathrooms:2
- Full bathrooms:2
- Living area:1,520 sq. ft.
Heating and cooling
- Cooling:Central Air
- Heating:Forced Air, Gas
Structure and exterior
- Roof:Asphalt, Shingle
- Year built:2019
- Building area:1,520 sq. ft.
- Lot area:0.22 Acres
Schools
- High school:Benton Central
- Middle school:Benton Central
- Elementary school:Prairie Crossing
Utilities
- Water:City
- Sewer:City
Finances and disclosures
- Price:$282,500
- Price per sq. ft.:$185.86
- Tax amount:$2,240
New listings near 306 E Quail Drive
- New
 $68,000Active0.21 Acres
$68,000Active0.21 Acres502 S Howard Street, Oxford, IN 47971
MLS# 202603552Listed by: BURTON FARM AND HOME REALTY, LLC. 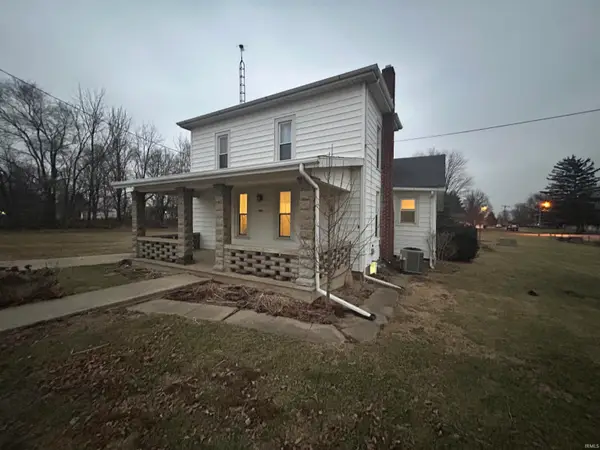 $229,900Active3 beds 2 baths1,725 sq. ft.
$229,900Active3 beds 2 baths1,725 sq. ft.403 S Michigan Street, Oxford, IN 47971
MLS# 202600552Listed by: DARCY WESTON RE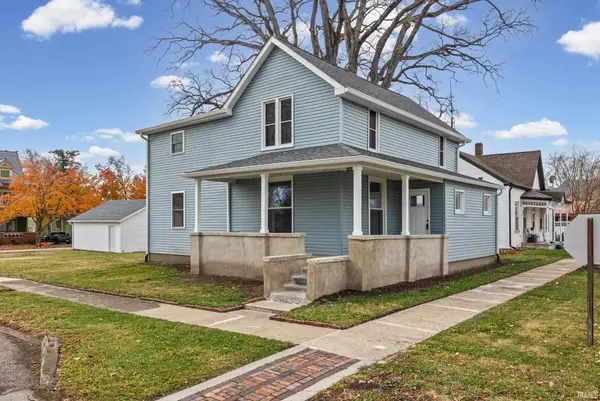 $269,900Active3 beds 2 baths2,064 sq. ft.
$269,900Active3 beds 2 baths2,064 sq. ft.102 S Sheets Street, Oxford, IN 47971
MLS# 202547800Listed by: BERKSHIREHATHAWAY HS IN REALTY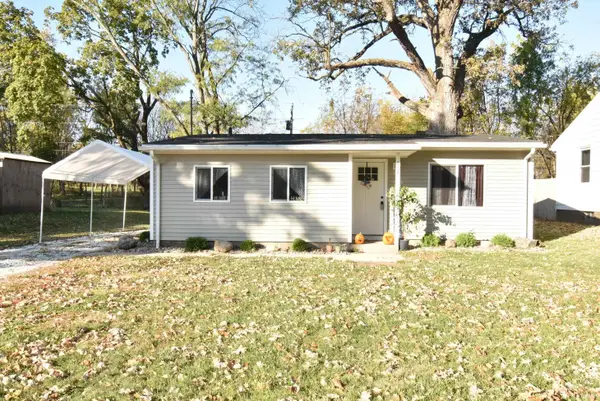 $168,000Active2 beds 1 baths864 sq. ft.
$168,000Active2 beds 1 baths864 sq. ft.604 N 5th Street, Oxford, IN 47971
MLS# 202544364Listed by: CACKLEY REAL ESTATE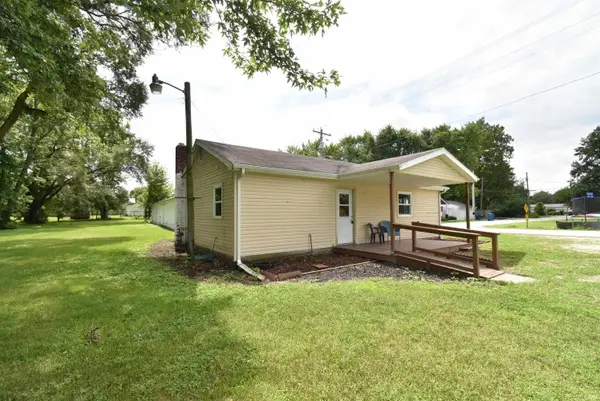 $134,900Pending2 beds 1 baths792 sq. ft.
$134,900Pending2 beds 1 baths792 sq. ft.403 S Howard Street, Oxford, IN 47971
MLS# 202533659Listed by: CACKLEY REAL ESTATE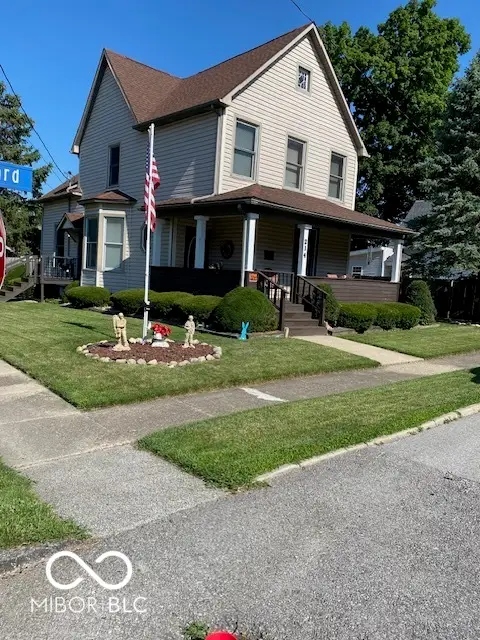 $239,000Active5 beds 2 baths4,147 sq. ft.
$239,000Active5 beds 2 baths4,147 sq. ft.214 S Howard Street, Oxford, IN 47971
MLS# 22021365Listed by: RUSK LEGACY GROUP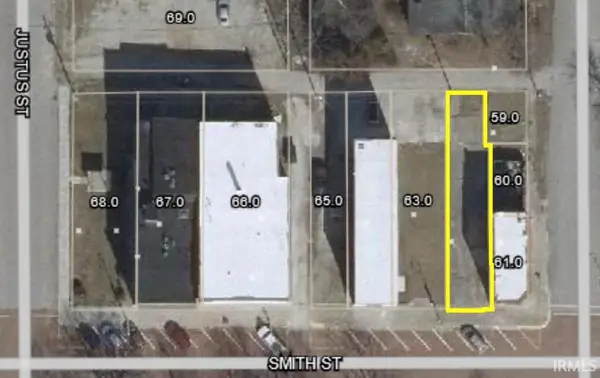 $19,500Active0 Acres
$19,500Active0 Acres113 E Smith Street, Oxford, IN 47971
MLS# 202423802Listed by: KELLER WILLIAMS LAFAYETTE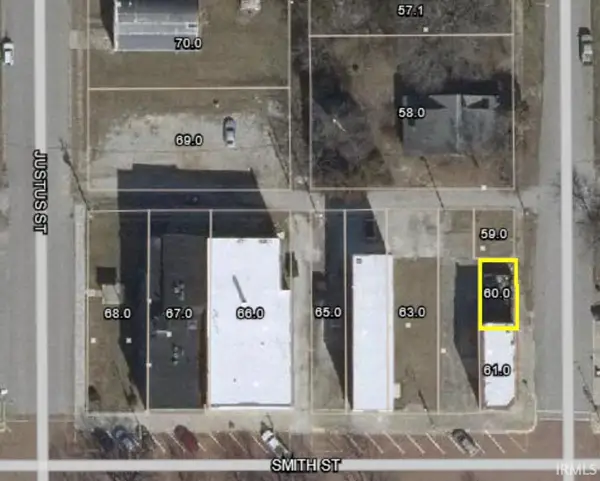 $9,250Active0 Acres
$9,250Active0 Acres104 N Howard Street, Oxford, IN 47971
MLS# 202423795Listed by: KELLER WILLIAMS LAFAYETTE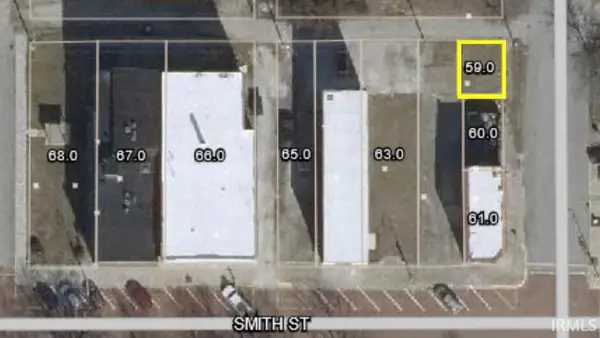 $9,250Active0 Acres
$9,250Active0 Acres106 N Howard Street, Oxford, IN 47971
MLS# 202423799Listed by: KELLER WILLIAMS LAFAYETTE

