7107 Andrew Drive, Oxford, IN 47971
Local realty services provided by:Better Homes and Gardens Real Estate Gold Key
7107 Andrew Drive,Oxford, IN 47971
$467,000
- 3 Beds
- 3 Baths
- 2,549 sq. ft.
- Single family
- Pending
Listed by:sean daniels
Office:daniels real estate
MLS#:22032836
Source:IN_MIBOR
Price summary
- Price:$467,000
- Price per sq. ft.:$183.21
About this home
Welcome to 7107 Andrew Drive in Oxford, Indiana-a beautiful ranch-style home with a loft, nestled on over 8 peaceful acres. This thoughtfully designed home offers 3 main-level bedrooms, 2 full bathrooms, and 1 half bath, along with an additional main-level bonus room that could easily serve as a home office, guest room, or fourth bedroom. Start your day on the covered front porch and unwind in the evening on the covered back porch, soaking in the hot tub while enjoying scenic wooded views. Inside, the open-concept kitchen flows into the spacious family room, anchored by a cozy fireplace-perfect for everyday living or entertaining. Upstairs, a versatile loft adds even more flexible space. Primary bathroom with custom built in closet, dual vanity, walk in shower and soaking tub. Outside, the professionally designed hardscape creates a beautiful backdrop for outdoor gatherings, and the three-car garage provides ample storage. Located just a short drive from Purdue University and Lafayette, this property offers a rare blend of privacy, space, and convenience. Previous pending offer not closing was at no fault to the sellers home. Stoneridge Custom Builder, built this hm.
Contact an agent
Home facts
- Year built:2021
- Listing ID #:22032836
- Added:162 day(s) ago
- Updated:September 25, 2025 at 07:28 PM
Rooms and interior
- Bedrooms:3
- Total bathrooms:3
- Full bathrooms:2
- Half bathrooms:1
- Living area:2,549 sq. ft.
Heating and cooling
- Cooling:Central Electric
- Heating:Forced Air
Structure and exterior
- Year built:2021
- Building area:2,549 sq. ft.
- Lot area:8.45 Acres
Schools
- High school:Benton Central Jr-Sr High School
Finances and disclosures
- Price:$467,000
- Price per sq. ft.:$183.21
New listings near 7107 Andrew Drive
 $180,000Active4 beds 1 baths1,771 sq. ft.
$180,000Active4 beds 1 baths1,771 sq. ft.305 W Smith Street, Oxford, IN 47971
MLS# 202535129Listed by: KELLER WILLIAMS LAFAYETTE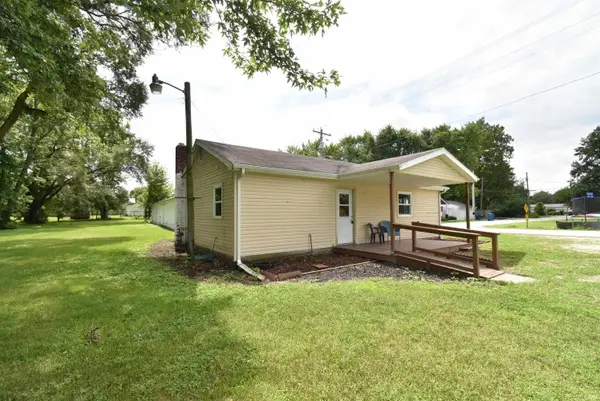 $149,900Active2 beds 1 baths792 sq. ft.
$149,900Active2 beds 1 baths792 sq. ft.403 S Howard Street, Oxford, IN 47971
MLS# 202533659Listed by: CACKLEY REAL ESTATE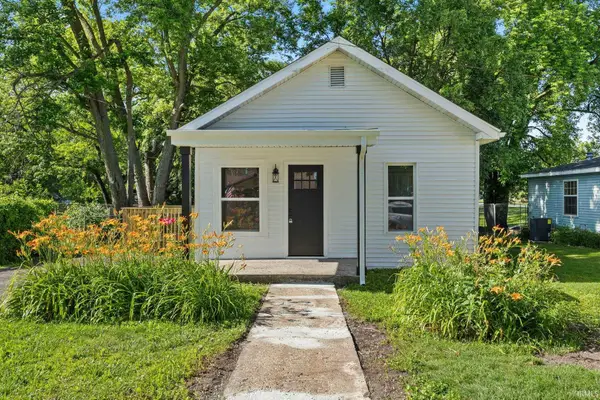 $162,500Active2 beds 1 baths759 sq. ft.
$162,500Active2 beds 1 baths759 sq. ft.304 E Luin Street, Oxford, IN 47971
MLS# 202532527Listed by: LAFAYETTE LISTING REALTY LLC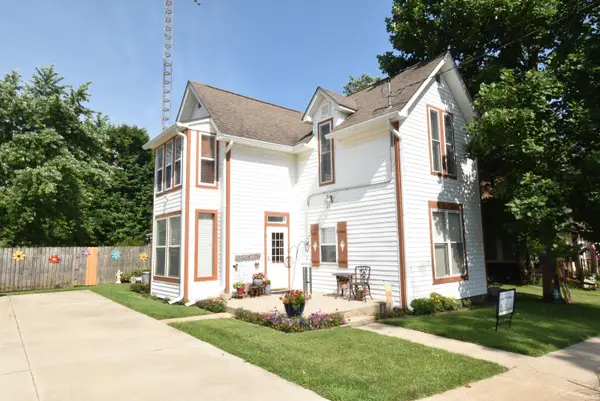 $229,000Pending3 beds 2 baths2,208 sq. ft.
$229,000Pending3 beds 2 baths2,208 sq. ft.204 N Howard Street, Oxford, IN 47971
MLS# 202528996Listed by: CACKLEY REAL ESTATE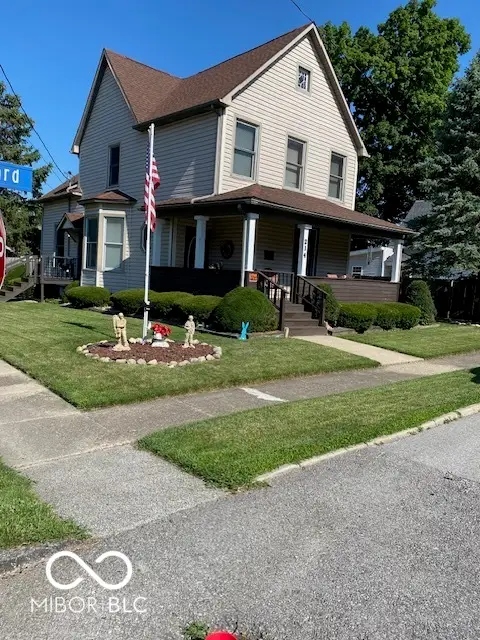 $239,500Active5 beds 2 baths4,147 sq. ft.
$239,500Active5 beds 2 baths4,147 sq. ft.214 S Howard Street, Oxford, IN 47971
MLS# 22021365Listed by: RUSK LEGACY GROUP $199,900Pending4 beds 3 baths1,944 sq. ft.
$199,900Pending4 beds 3 baths1,944 sq. ft.403 E Benton Street, Oxford, IN 47971
MLS# 202523302Listed by: RAINBOW REALTY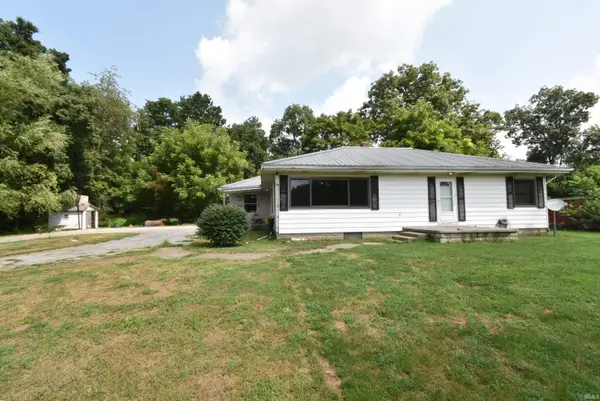 $165,000Active2 beds 2 baths1,218 sq. ft.
$165,000Active2 beds 2 baths1,218 sq. ft.513 W Benton Street, Oxford, IN 47971
MLS# 202532452Listed by: CACKLEY REAL ESTATE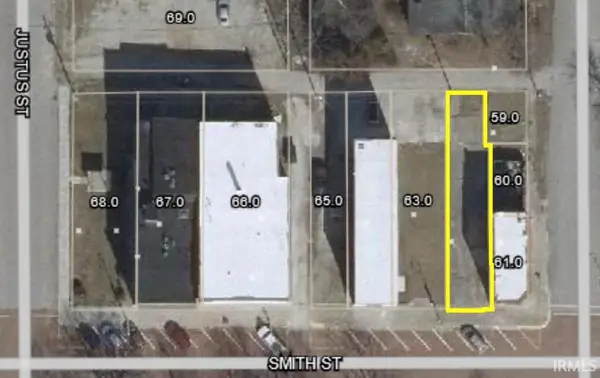 $19,500Active0 Acres
$19,500Active0 Acres113 E Smith Street, Oxford, IN 47971
MLS# 202423802Listed by: KELLER WILLIAMS LAFAYETTE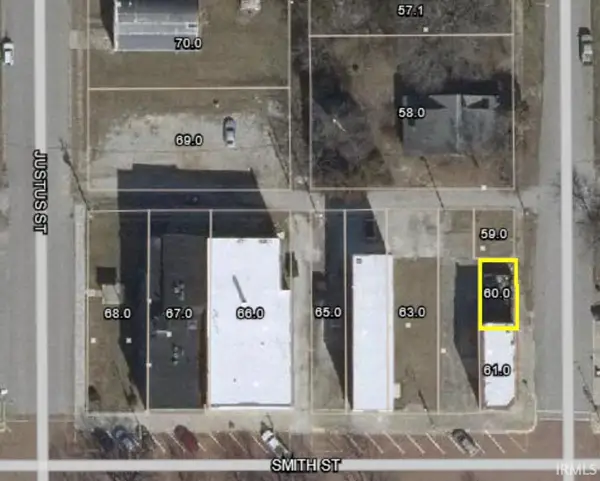 $9,250Active0 Acres
$9,250Active0 Acres104 N Howard Street, Oxford, IN 47971
MLS# 202423795Listed by: KELLER WILLIAMS LAFAYETTE
