325 E Church Street, Paragon, IN 46166
Local realty services provided by:Better Homes and Gardens Real Estate Gold Key
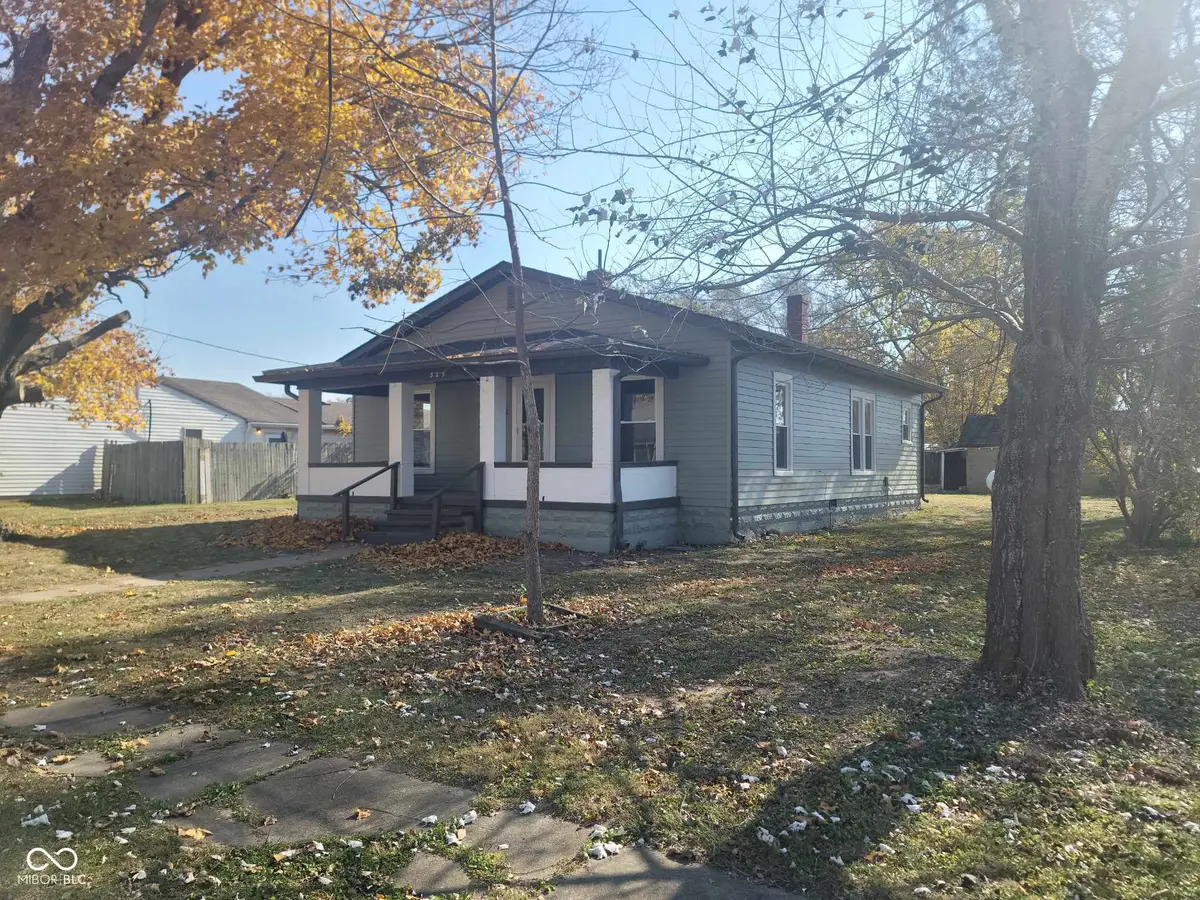
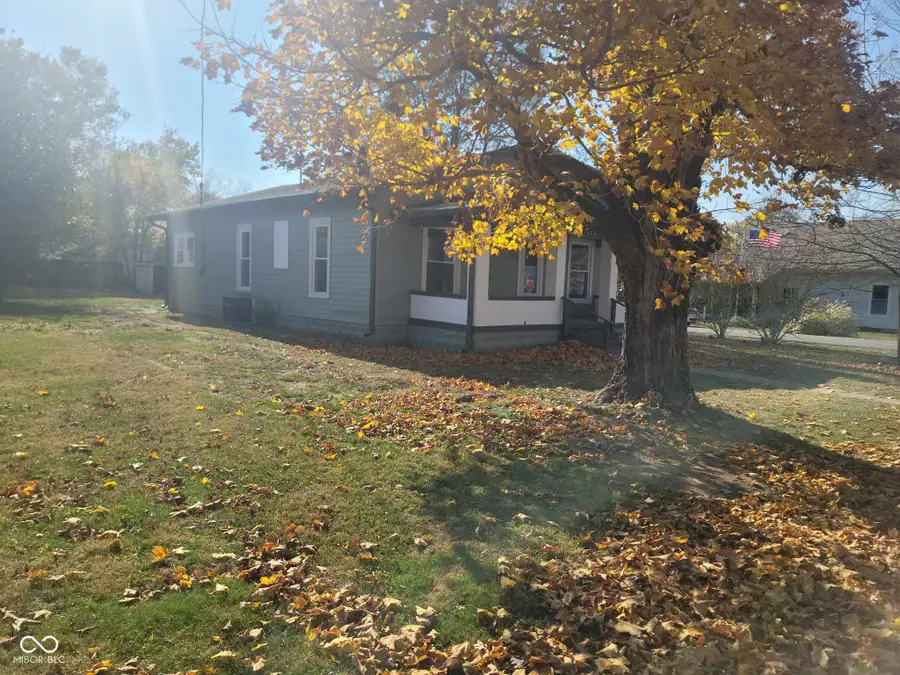
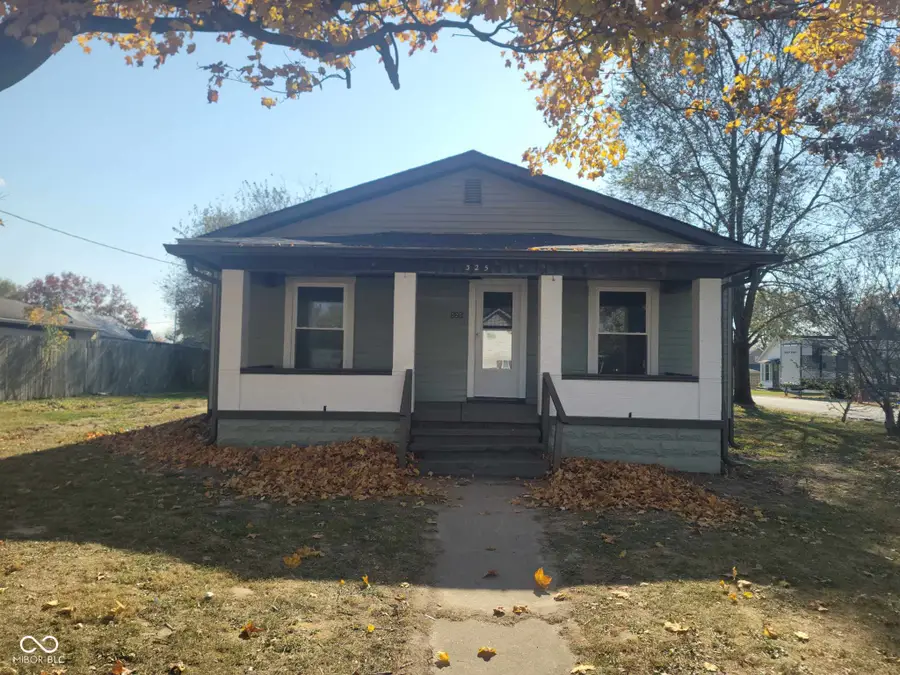
325 E Church Street,Paragon, IN 46166
$215,000
- 3 Beds
- 1 Baths
- 1,200 sq. ft.
- Single family
- Pending
Listed by:paul lauck
Office:new start home realty, llc.
MLS#:22009763
Source:IN_MIBOR
Price summary
- Price:$215,000
- Price per sq. ft.:$153.57
About this home
Welcome to your beautifully renovated dream home! This stunning property has been completely transformed, featuring modern updates throughout. From the moment you step inside, you'll be captivated by the fresh, open layout and abundant natural light. The interior boasts all-new flooring, creating a seamless flow from room to room. The large kitchen is equipped with all new appliances, brand new sleek countertops, and ample cabinet space, making it perfect for the at home chef and entertaining. The property has updated electrical and plumbing, windows, doors to provide energy efficiency and a fresh look. Also, the interior and exterior have been professionally painted giving the home extreme curb appeal with a modern aesthetic. The home has a very large yard with a detached garage with new garage door and plenty of area for parking. This is not just a house, it's a turn-key home ready for you to create lasting memories. Don't miss your opportunity to own this exquisite property-schedule your private showing today!
Contact an agent
Home facts
- Year built:1926
- Listing Id #:22009763
- Added:285 day(s) ago
- Updated:July 06, 2025 at 02:40 AM
Rooms and interior
- Bedrooms:3
- Total bathrooms:1
- Full bathrooms:1
- Living area:1,200 sq. ft.
Heating and cooling
- Heating:Forced Air
Structure and exterior
- Year built:1926
- Building area:1,200 sq. ft.
- Lot area:0.21 Acres
Schools
- High school:Martinsville High School
- Middle school:John R. Wooden Middle School
Utilities
- Water:City/Municipal
Finances and disclosures
- Price:$215,000
- Price per sq. ft.:$153.57
New listings near 325 E Church Street
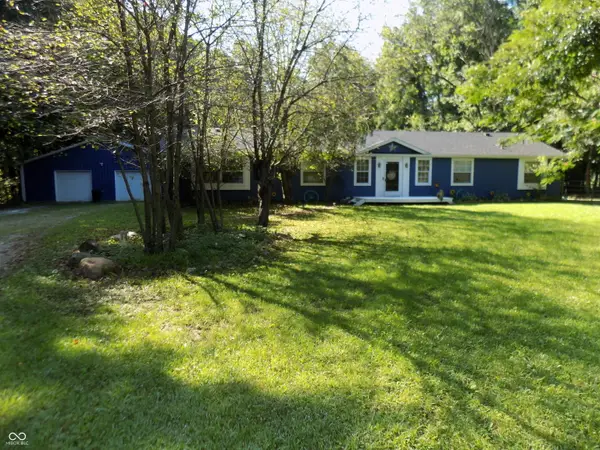 $279,900Pending4 beds 2 baths1,976 sq. ft.
$279,900Pending4 beds 2 baths1,976 sq. ft.3095 N Hurricane, Paragon, IN 46166
MLS# 22055756Listed by: CARPENTER, REALTORS- New
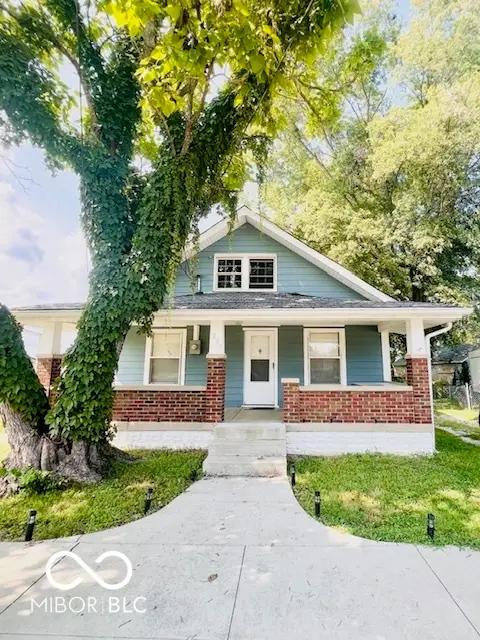 $199,000Active2 beds 3 baths1,326 sq. ft.
$199,000Active2 beds 3 baths1,326 sq. ft.260 E Perry Street, Paragon, IN 46166
MLS# 22054816Listed by: MATLOCK REALTY GROUP 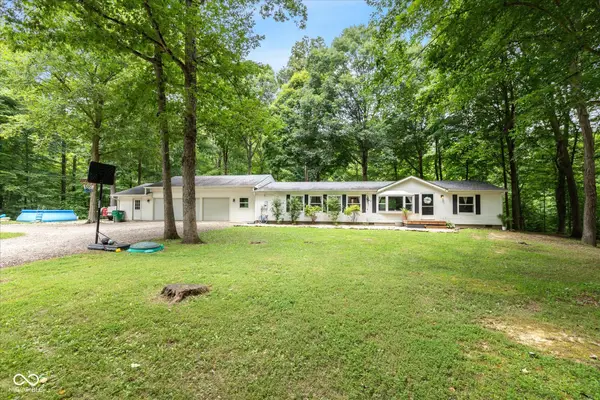 $260,000Pending3 beds 2 baths1,620 sq. ft.
$260,000Pending3 beds 2 baths1,620 sq. ft.3247 N Hurricane, Paragon, IN 46166
MLS# 22053321Listed by: KELLER WILLIAMS INDY METRO S $235,000Pending3 beds 3 baths2,079 sq. ft.
$235,000Pending3 beds 3 baths2,079 sq. ft.10263 Baseline Road, Paragon, IN 46166
MLS# 22054424Listed by: KELLER WILLIAMS INDY METRO S $325,000Pending3 beds 2 baths1,341 sq. ft.
$325,000Pending3 beds 2 baths1,341 sq. ft.2150 N Olive Church Road, Paragon, IN 46166
MLS# 22050694Listed by: DUNN REALTY GROUP LLC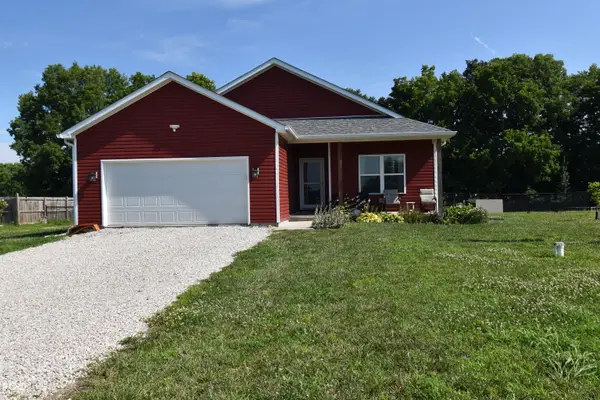 $319,999Active3 beds 2 baths1,586 sq. ft.
$319,999Active3 beds 2 baths1,586 sq. ft.6362 W Friends Way Court, Paragon, IN 46166
MLS# 22050307Listed by: NEW START HOME REALTY, LLC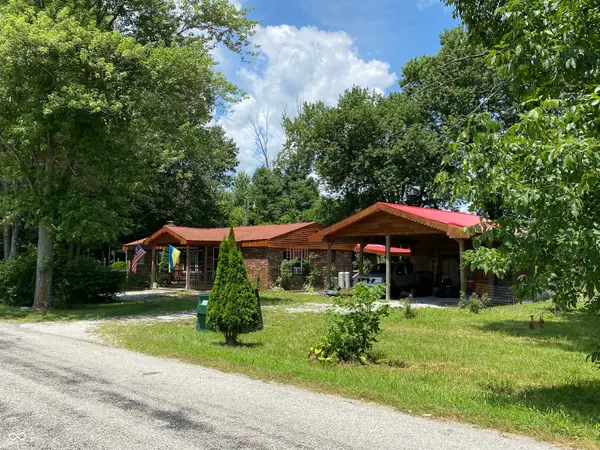 $215,000Active3 beds 3 baths1,632 sq. ft.
$215,000Active3 beds 3 baths1,632 sq. ft.1591 S Graveyard Road, Paragon, IN 46166
MLS# 22050065Listed by: KELLER WILLIAMS INDY METRO S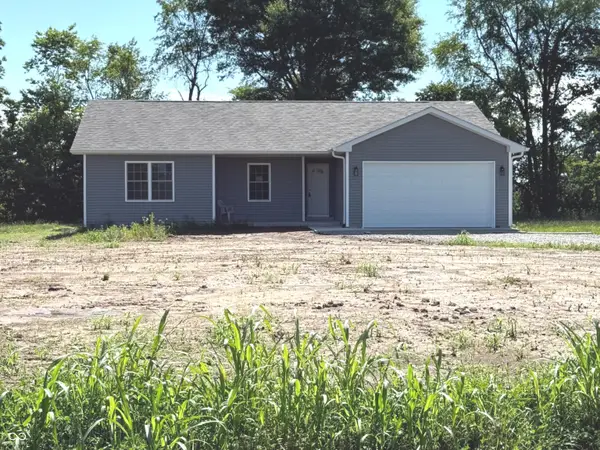 $299,000Active3 beds 2 baths1,496 sq. ft.
$299,000Active3 beds 2 baths1,496 sq. ft.2071 S Friendship Drive, Paragon, IN 46166
MLS# 22048325Listed by: KELLER WILLIAMS INDY METRO S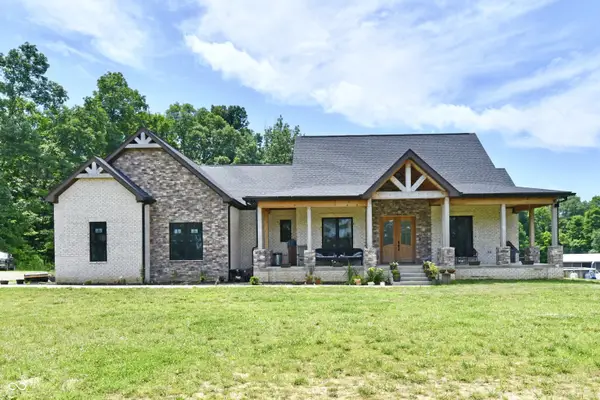 $899,777Active3 beds 4 baths2,472 sq. ft.
$899,777Active3 beds 4 baths2,472 sq. ft.1284 N Letterman Road, Paragon, IN 46166
MLS# 22047793Listed by: M & E REALTY GROUP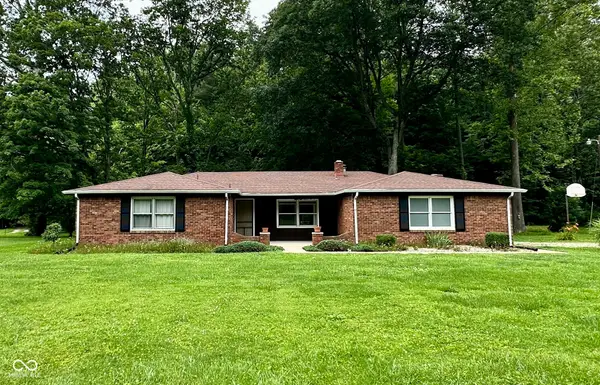 $375,000Active3 beds 2 baths1,544 sq. ft.
$375,000Active3 beds 2 baths1,544 sq. ft.1980 S Arthur Road, Paragon, IN 46166
MLS# 22045886Listed by: KELLER WILLIAMS INDY METRO S
