931 S Graveyard Road, Paragon, IN 46166
Local realty services provided by:Better Homes and Gardens Real Estate Gold Key
931 S Graveyard Road,Paragon, IN 46166
$430,000
- 4 Beds
- 2 Baths
- 2,560 sq. ft.
- Single family
- Active
Upcoming open houses
- Sun, Sep 0701:00 pm - 03:00 pm
Listed by:michael hyde
Office:carpenter, realtors
MLS#:22015732
Source:IN_MIBOR
Price summary
- Price:$430,000
- Price per sq. ft.:$167.97
About this home
Escape to this serene, single-story ranch home set on 15 acres (plus or minus 8 acres of wooded land perfect for wildlife). Featuring an open floor plan, this spacious 4-bedroom, 2-bath home offers plenty of room to live and entertain. The bright, airy interior is designed for comfort, with generous living areas that flow seamlessly from one space to the next. The kitchen boasts modern appliances, ample cabinetry, and a large island for family gatherings. Step outside to explore the expansive property, where you'll find both open fields and wooded areas-ideal for nature lovers, outdoor activities, or hunting enthusiasts. The 40 x 64 pole barn provides ample space for storage, hobbies, or work projects, offering additional value to this already incredible property. Located in a peaceful, rural setting but still close to nearby amenities, this home offers the perfect blend of privacy and convenience. Whether you're looking to enjoy the tranquility of country living or need space for animals, outdoor pursuits, or equipment, this property is a must-see. Don't miss the opportunity to own this beautiful slice of land with endless possibilities!
Contact an agent
Home facts
- Year built:2008
- Listing ID #:22015732
- Added:4 day(s) ago
- Updated:September 02, 2025 at 10:40 PM
Rooms and interior
- Bedrooms:4
- Total bathrooms:2
- Full bathrooms:2
- Living area:2,560 sq. ft.
Heating and cooling
- Cooling:Central Electric
- Heating:Forced Air, Heat Pump
Structure and exterior
- Year built:2008
- Building area:2,560 sq. ft.
- Lot area:15 Acres
Schools
- High school:Martinsville High School
- Middle school:John R. Wooden Middle School
Utilities
- Water:Well
Finances and disclosures
- Price:$430,000
- Price per sq. ft.:$167.97
New listings near 931 S Graveyard Road
- New
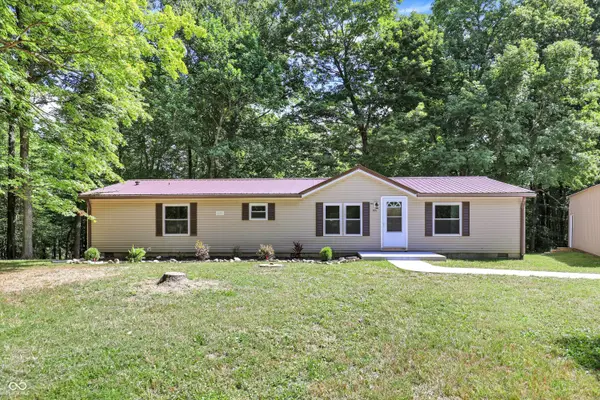 $299,900Active3 beds 2 baths1,685 sq. ft.
$299,900Active3 beds 2 baths1,685 sq. ft.3125 N Hurricane Hills E, Paragon, IN 46166
MLS# 22059743Listed by: BERKSHIRE HATHAWAY HOME - New
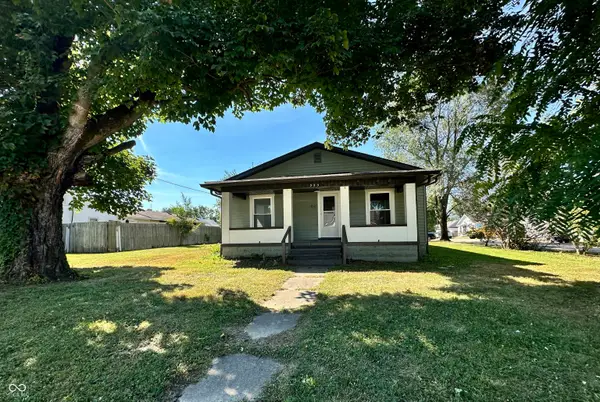 $209,900Active3 beds 1 baths1,200 sq. ft.
$209,900Active3 beds 1 baths1,200 sq. ft.325 E Church Street, Paragon, IN 46166
MLS# 22059845Listed by: KELLER WILLIAMS INDY METRO S 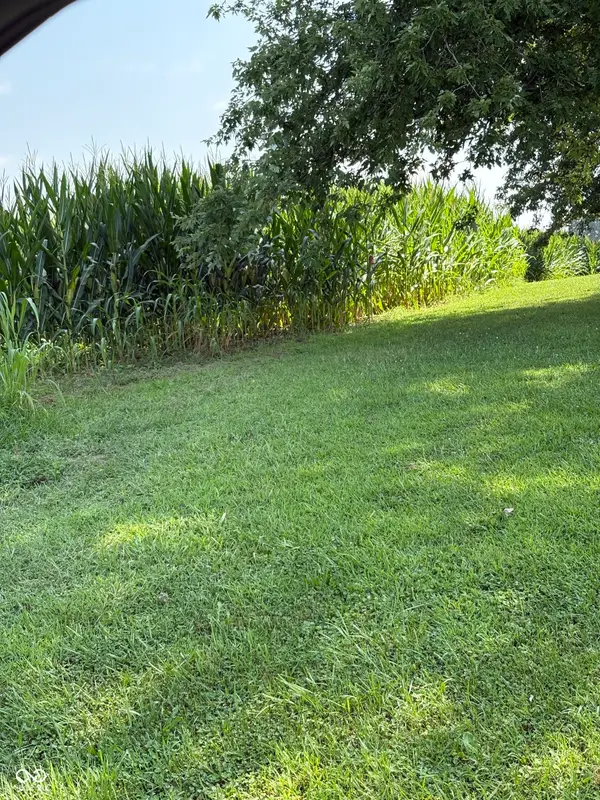 $174,900Active9 Acres
$174,900Active9 Acres0 Leitzman North Road, Paragon, IN 46166
MLS# 22057712Listed by: LITTLE PIG REAL ESTATE LLC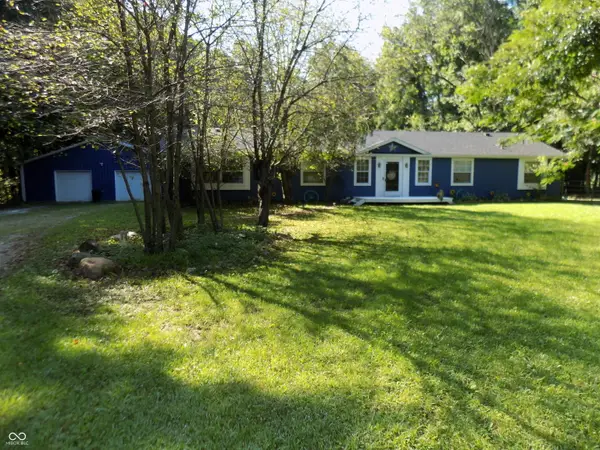 $279,900Pending4 beds 2 baths1,976 sq. ft.
$279,900Pending4 beds 2 baths1,976 sq. ft.3095 N Hurricane, Paragon, IN 46166
MLS# 22055756Listed by: CARPENTER, REALTORS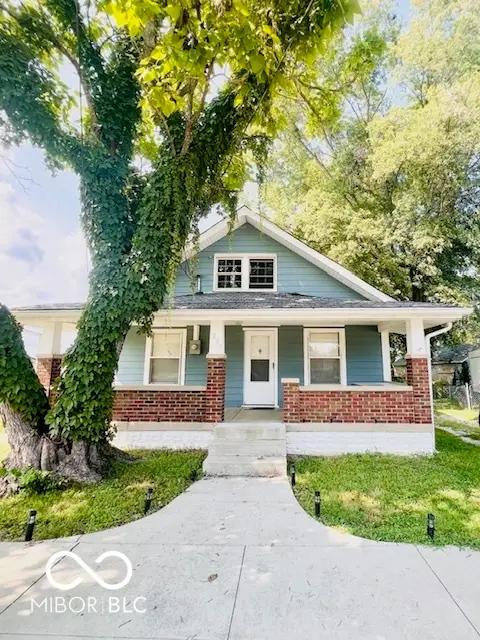 $189,000Active2 beds 3 baths1,326 sq. ft.
$189,000Active2 beds 3 baths1,326 sq. ft.260 E Perry Street, Paragon, IN 46166
MLS# 22054816Listed by: MATLOCK REALTY GROUP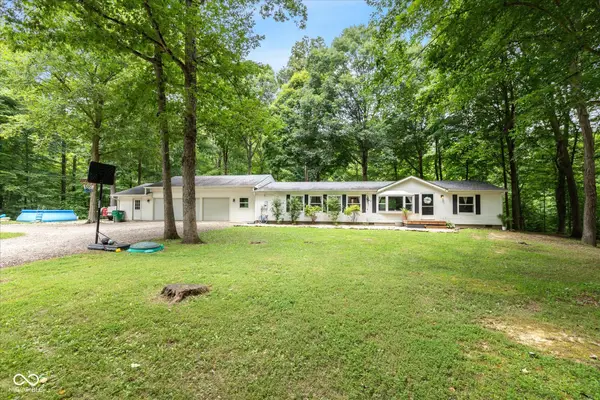 $260,000Pending3 beds 2 baths1,620 sq. ft.
$260,000Pending3 beds 2 baths1,620 sq. ft.3247 N Hurricane, Paragon, IN 46166
MLS# 22053321Listed by: KELLER WILLIAMS INDY METRO S $235,000Pending3 beds 3 baths2,079 sq. ft.
$235,000Pending3 beds 3 baths2,079 sq. ft.10263 Baseline Road, Paragon, IN 46166
MLS# 22054424Listed by: KELLER WILLIAMS INDY METRO S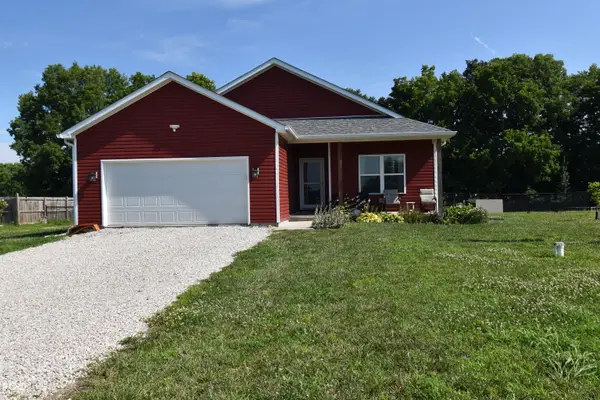 $299,900Pending3 beds 2 baths1,586 sq. ft.
$299,900Pending3 beds 2 baths1,586 sq. ft.6362 W Friends Way Court, Paragon, IN 46166
MLS# 22050307Listed by: NEW START HOME REALTY, LLC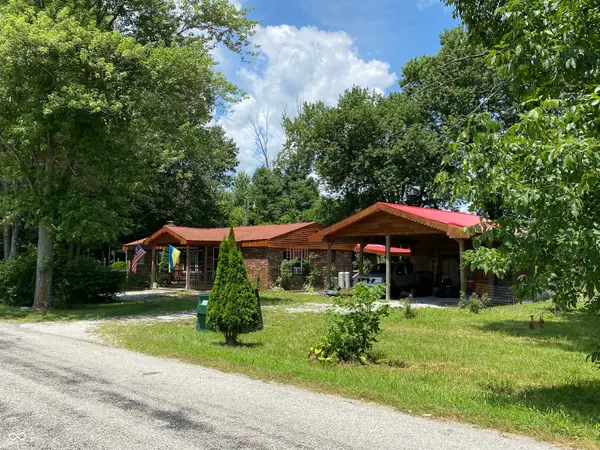 $215,000Active3 beds 3 baths1,632 sq. ft.
$215,000Active3 beds 3 baths1,632 sq. ft.1591 S Graveyard Road, Paragon, IN 46166
MLS# 22050065Listed by: KELLER WILLIAMS INDY METRO S
