13331 E County Road 150 S, Parker City, IN 47368
Local realty services provided by:Better Homes and Gardens Real Estate Gold Key
13331 E County Road 150 S,Parker City, IN 47368
$249,000
- 2 Beds
- 2 Baths
- 1,260 sq. ft.
- Single family
- Pending
Listed by:adrian panko
Office:the panko group
MLS#:22057155
Source:IN_MIBOR
Price summary
- Price:$249,000
- Price per sq. ft.:$165.45
About this home
**Seller willing to give the buyer a credit of $10,000 at closing towards closing costs, points, prepaids, & any other allowable expenses.** Opportunity awaits in beautiful Delaware County! This property checks many boxes. The house is cozy and welcoming, offering two bedrooms and one and a half bathrooms. The kitchen is practical and functional with ample countertop space for preparing and serving. Off the kitchen and master bedroom, is a four seasons room that has multi-purpose use. It can be a mudroom; it can be additional storage and can adapt to the needs of the new owner. The cellar is tidy and dry; it currently holds the washer and dryer, water softener and pressure tank. There is also room for storage in the cellar. There is a deck off the master bedroom. Enjoy all the sights and sounds of this peaceful country property - watch the sun rise, take in the sun set and relax in the hot tub. The outside of this property lends to great flexibility. The big barn has a lean-to on each end, has built-in stalls and a hay mow. There is a fenced pasture attached to the barn, as well as plenty of opportunities to fence in a corral or paddock. There is an additional newer barn in the middle of the property that can store equipment, feed, tools or more livestock. In addition to the fenced pastures, there are also three pastures with white, red and crimson clover that can be utilized for livestock. If the new owner has no interest in livestock, these pastures are abundant with deer, turkey and wildlife. The property is private, yet highly accessible with shaded trails and versatile walking paths. There are mature black walnut, hickory, ash trees and plenty of wild black raspberries as well. The White River runs through the back of the property with approximately one acre on the other side. Create a private campground, have cookouts, enjoy the firepit and take advantage of the ramp already in place to access the water. Proposed property lines in the pictures are approximate.
Contact an agent
Home facts
- Year built:1905
- Listing ID #:22057155
- Added:47 day(s) ago
- Updated:October 05, 2025 at 07:35 AM
Rooms and interior
- Bedrooms:2
- Total bathrooms:2
- Full bathrooms:1
- Half bathrooms:1
- Living area:1,260 sq. ft.
Heating and cooling
- Cooling:Window Unit(s)
- Heating:Baseboard
Structure and exterior
- Year built:1905
- Building area:1,260 sq. ft.
- Lot area:10 Acres
Schools
- High school:Wapahani High School
- Middle school:Selma Middle School
- Elementary school:Selma Elementary School
Finances and disclosures
- Price:$249,000
- Price per sq. ft.:$165.45
New listings near 13331 E County Road 150 S
- New
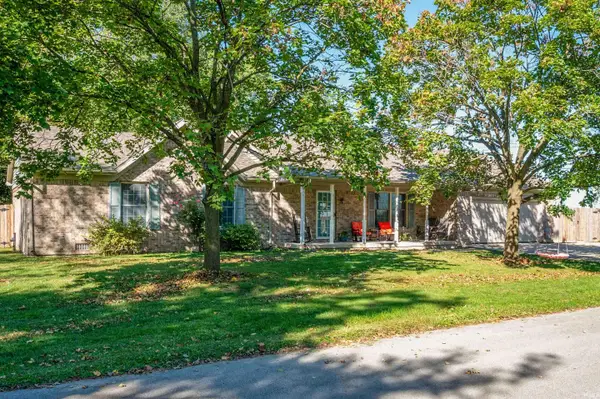 $254,900Active3 beds 2 baths1,512 sq. ft.
$254,900Active3 beds 2 baths1,512 sq. ft.310 N Division Street, Parker City, IN 47368
MLS# 202539796Listed by: FLESHER BROTHERS AUCTIONEERING AND REAL ESTATE INC 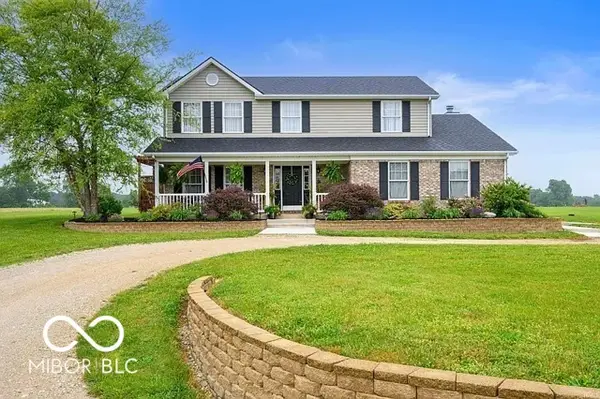 $425,000Pending4 beds 3 baths2,112 sq. ft.
$425,000Pending4 beds 3 baths2,112 sq. ft.17 N 1200 W, Parker City, IN 47368
MLS# 22064284Listed by: NEXTHOME ELITE REAL ESTATE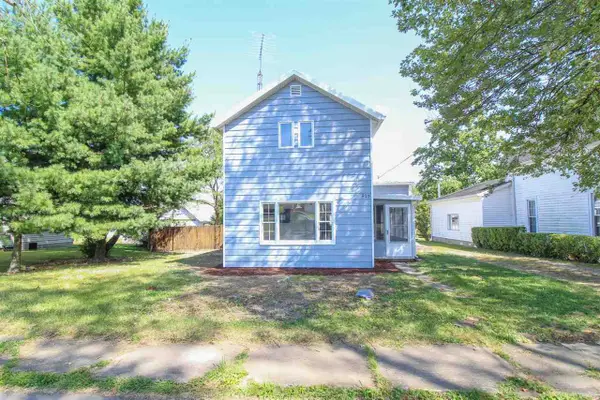 $159,900Pending3 beds 2 baths1,664 sq. ft.
$159,900Pending3 beds 2 baths1,664 sq. ft.227 N Fulton Street, Parker City, IN 47368
MLS# 10051957Listed by: RE/MAX EVOLVE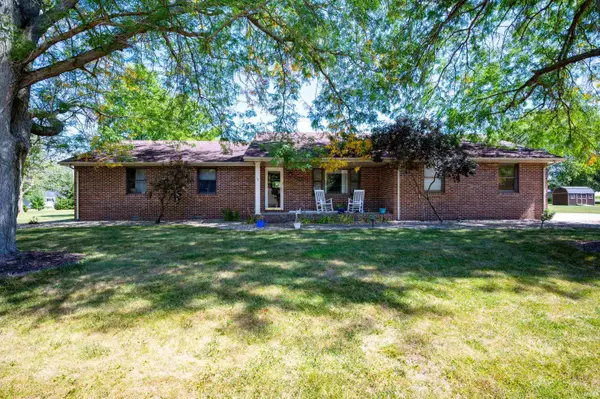 $309,900Pending4 beds 3 baths2,120 sq. ft.
$309,900Pending4 beds 3 baths2,120 sq. ft.1915 N 950 W Road, Parker City, IN 47368
MLS# 202535586Listed by: RE/MAX REAL ESTATE GROUPS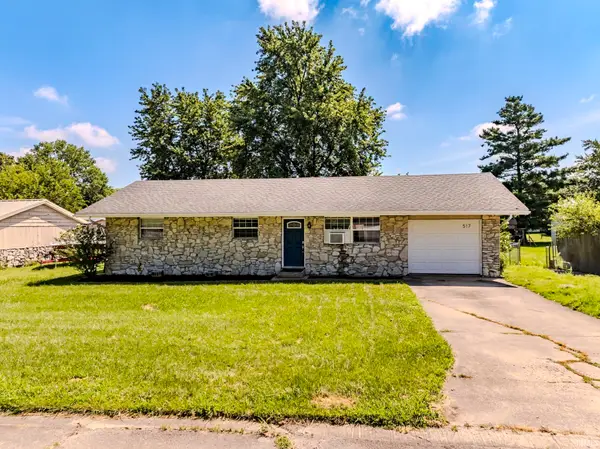 $119,000Pending3 beds 1 baths1,008 sq. ft.
$119,000Pending3 beds 1 baths1,008 sq. ft.517 S Ohio Street, Parker City, IN 47368
MLS# 202533568Listed by: NEXTHOME ELITE REAL ESTATE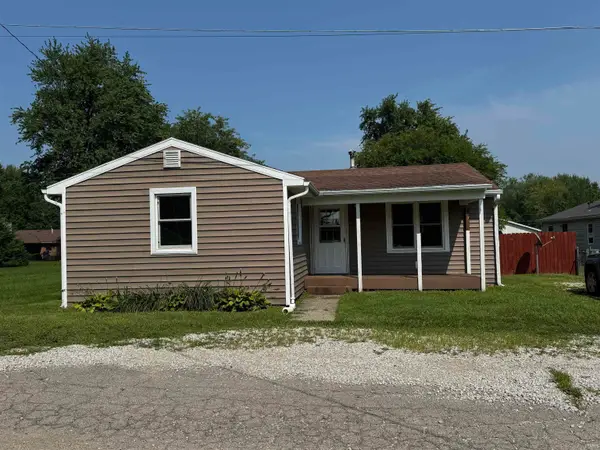 $115,000Pending3 beds 1 baths993 sq. ft.
$115,000Pending3 beds 1 baths993 sq. ft.215 N 6 Street, Parker City, IN 47368
MLS# 202532744Listed by: COLDWELL BANKER REAL ESTATE GROUP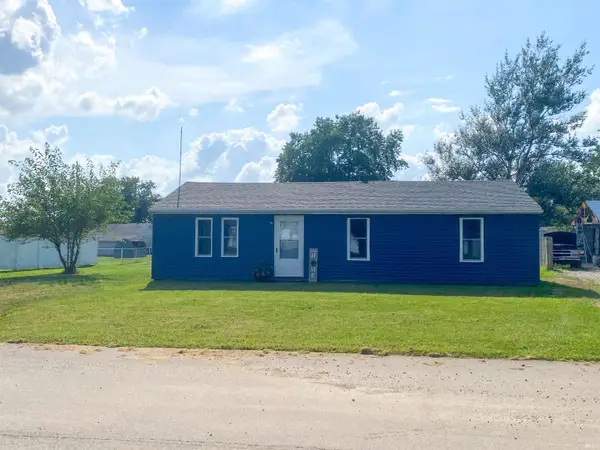 $139,000Pending3 beds 1 baths1,008 sq. ft.
$139,000Pending3 beds 1 baths1,008 sq. ft.502 S Tennessee Street, Parker City, IN 47368
MLS# 202532258Listed by: TARTER REALTY AUCTION AND APPRAISAL COMPANY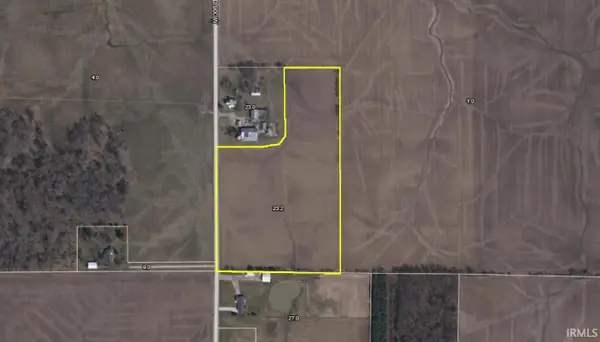 $246,900Active13.7 Acres
$246,900Active13.7 AcresTBD 900 W, Parker City, IN 47368
MLS# 202527940Listed by: TARTER REALTY AUCTION AND APPRAISAL COMPANY $139,900Active4 beds 2 baths1,192 sq. ft.
$139,900Active4 beds 2 baths1,192 sq. ft.446 Illinois Street, Parker City, IN 47368
MLS# 202527858Listed by: PROPERTY HOUSE
