825 N Cr 800 E Road, Parker City, IN 47368
Local realty services provided by:Better Homes and Gardens Real Estate Connections
Listed by: tyler fritz, andrew malottcell: 219-242-2701
Office: whitetail properties real estate
MLS#:202527069
Source:Indiana Regional MLS
Price summary
- Price:$385,000
- Price per sq. ft.:$86.28
About this home
Welcome to a remarkable opportunity, where comfort meets potential in a well-cared-for home that is perfect for both homesteaders and or folks that enjoy peace and quiet. This specious home boasts an open floor plan, hardwood floors, large bedrooms, two full bathrooms and a wrap around deck. Offering ample space, a warm environment for family gatherings or entertaining guests. The charm is elevated with a beautiful high ceilinged great room with brick set wood burner and view of the woods that becomes the centerpiece of your evenings. The acreage supports plenty of wildlife, young fruit trees, a rear fenced in yard with drive through gates providing security and convenience. The front lot can be completely separated to create an heirloom home for family members or an extension to the existing homestead. Home perimeter provides mature tree line for added privacy and forested area that separates you from the rest of the world. Plenty of space ready for horses, barn, a pond, whatever calls you that will make this home a dream come true! Need extra space? The partially finished basement includes a family room, recreation room, extra bathroom and additional bedrooms. Moreover, the house is ready to welcome you as-is, while also presenting a fantastic canvas for those looking to infuse their own style and add value through renovations. A lot of work has been done and the home is waiting on your finishing touches. Come see if this property is right for you and make this house your own! The seller's favorite things about this property is the peace and quiet and local wildlife.
Contact an agent
Home facts
- Year built:2008
- Listing ID #:202527069
- Added:131 day(s) ago
- Updated:November 20, 2025 at 08:43 AM
Rooms and interior
- Bedrooms:2
- Total bathrooms:2
- Full bathrooms:2
- Living area:2,231 sq. ft.
Heating and cooling
- Heating:Forced Air, Multiple Heating Systems, Wood
Structure and exterior
- Year built:2008
- Building area:2,231 sq. ft.
- Lot area:13 Acres
Schools
- High school:Wapahani
- Middle school:Selma
- Elementary school:Selma
Utilities
- Water:Well
- Sewer:City
Finances and disclosures
- Price:$385,000
- Price per sq. ft.:$86.28
- Tax amount:$2,425
New listings near 825 N Cr 800 E Road
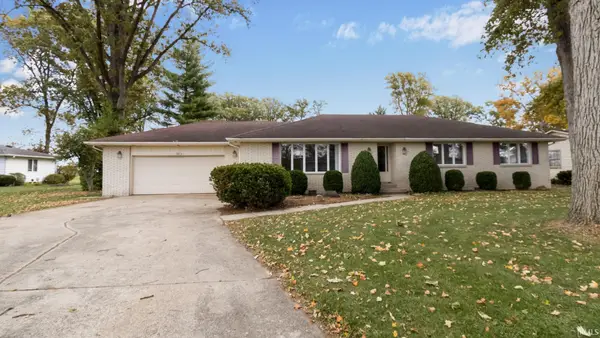 $209,900Active3 beds 2 baths1,815 sq. ft.
$209,900Active3 beds 2 baths1,815 sq. ft.1947 N Tree Street, Parker City, IN 47368
MLS# 202543272Listed by: TARTER REALTY AUCTION AND APPRAISAL COMPANY- Open Thu, 3 to 5pm
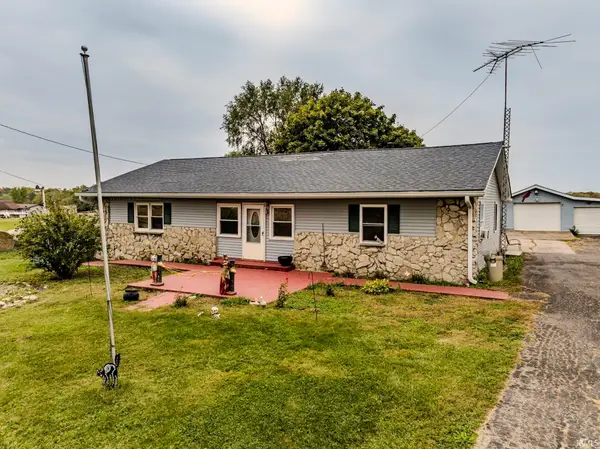 $199,000Active2 beds 1 baths1,524 sq. ft.
$199,000Active2 beds 1 baths1,524 sq. ft.134 N 1200 West, Parker City, IN 47368
MLS# 202542583Listed by: RE/MAX REAL ESTATE GROUPS 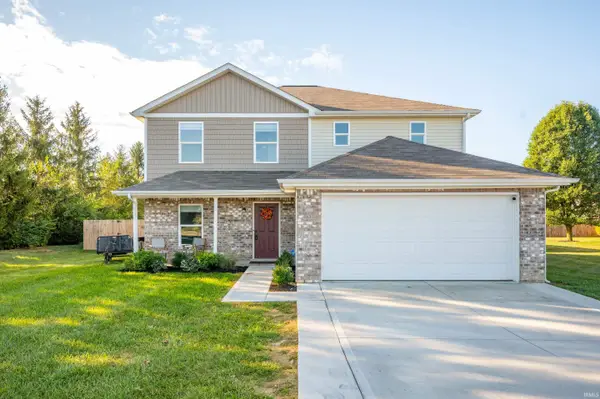 $259,900Pending5 beds 3 baths2,212 sq. ft.
$259,900Pending5 beds 3 baths2,212 sq. ft.101 W Kenna Lane, Parker City, IN 47368
MLS# 202540546Listed by: TARTER REALTY AUCTION AND APPRAISAL COMPANY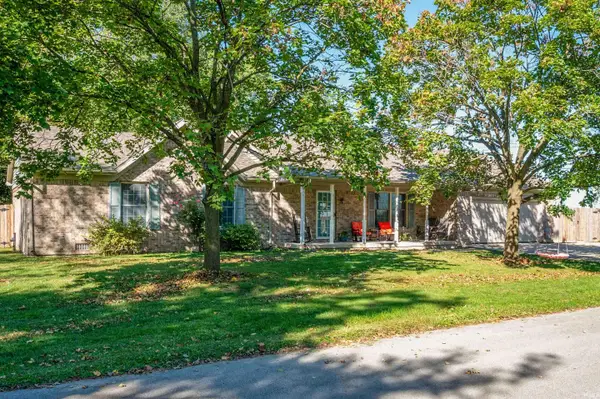 $254,900Active3 beds 2 baths1,512 sq. ft.
$254,900Active3 beds 2 baths1,512 sq. ft.310 N Division Street, Parker City, IN 47368
MLS# 202539796Listed by: FLESHER BROTHERS AUCTIONEERING AND REAL ESTATE INC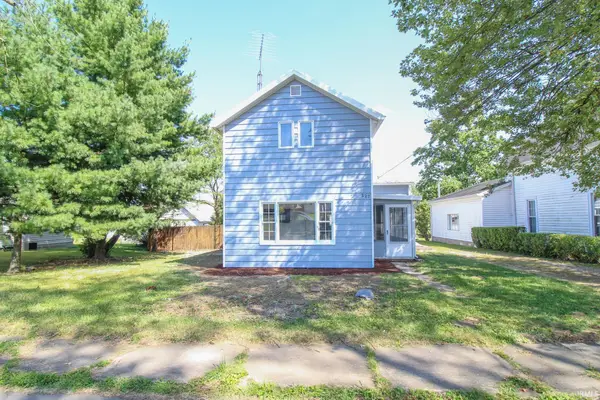 $159,900Pending3 beds 2 baths1,664 sq. ft.
$159,900Pending3 beds 2 baths1,664 sq. ft.227 N Fulton Street, Parker City, IN 47368
MLS# 202536124Listed by: RE/MAX EVOLVE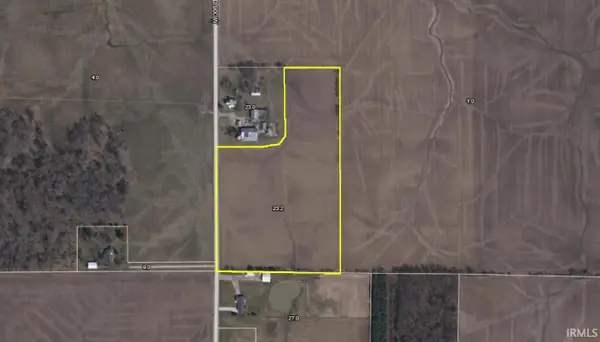 $246,900Active13.7 Acres
$246,900Active13.7 AcresTBD 900 W, Parker City, IN 47368
MLS# 202527940Listed by: TARTER REALTY AUCTION AND APPRAISAL COMPANY $120,000Pending4 beds 2 baths1,192 sq. ft.
$120,000Pending4 beds 2 baths1,192 sq. ft.446 Illinois Street, Parker City, IN 47368
MLS# 202527858Listed by: PROPERTY HOUSE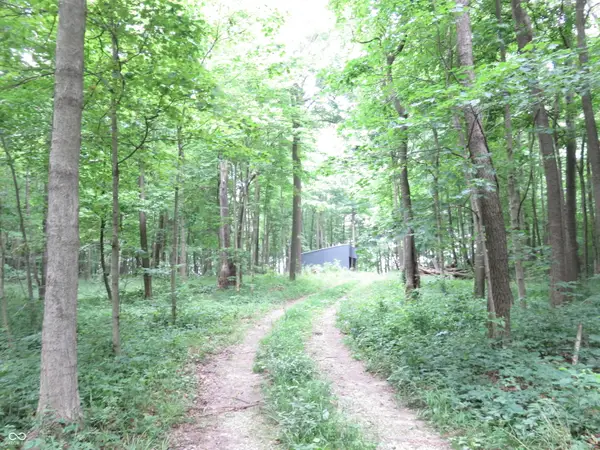 $165,000Active12.03 Acres
$165,000Active12.03 Acres400 S 1200 W, Parker City, IN 47368
MLS# 22050132Listed by: HIATT REALTY $39,900Active0.94 Acres
$39,900Active0.94 Acres811 W Jackson Street, Parker City, IN 47368
MLS# 202526838Listed by: COLDWELL BANKER REAL ESTATE GROUP
