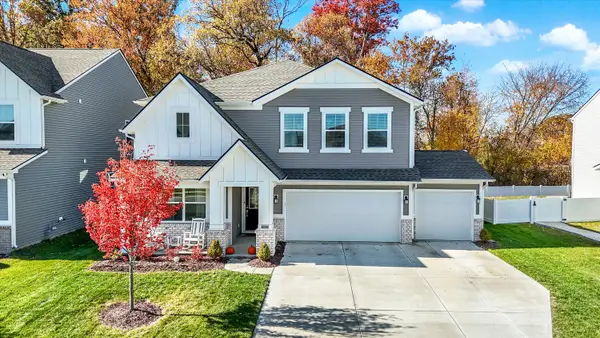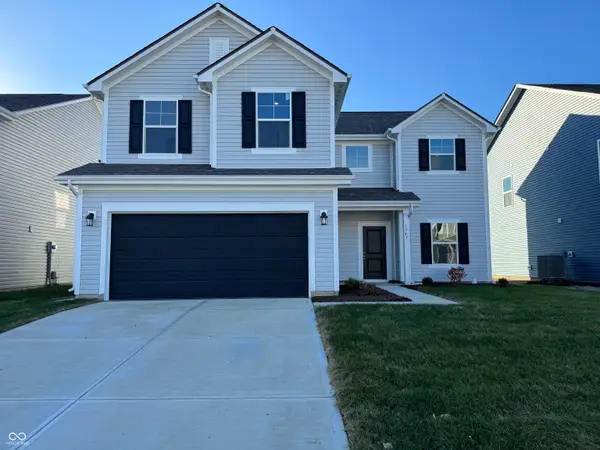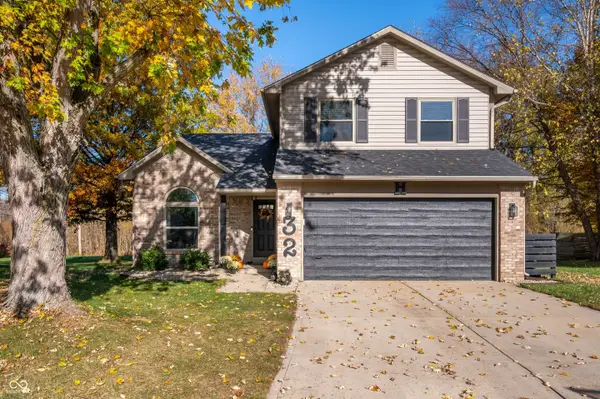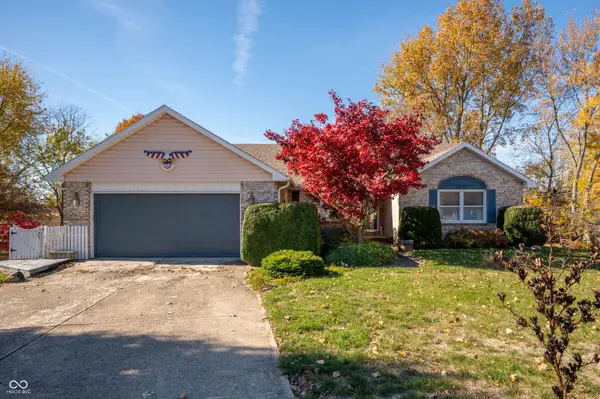357 Carrick Glen Boulevard, Pendleton, IN 46064
Local realty services provided by:Better Homes and Gardens Real Estate Gold Key
357 Carrick Glen Boulevard,Pendleton, IN 46064
$425,000
- 5 Beds
- 3 Baths
- 3,124 sq. ft.
- Single family
- Pending
Listed by: kristie bell
Office: k.bell realty group llc.
MLS#:22064101
Source:IN_MIBOR
Price summary
- Price:$425,000
- Price per sq. ft.:$136.04
About this home
Step into comfort, convenience, and financial opportunity with this beautifully maintained 5-bedroom, 3.5-bath home-offering an assumable FHA loan at just 4.99% interest! Why settle for today's rates when you can lock in savings from day one? With 5 bedrooms, 3 bathrooms, and over 3,100 sq. ft. of living space, this property offers the perfect blend of comfort, functionality, and modern updates. Step inside to find a bright, open layout designed for both everyday living and entertaining. The kitchen is a true centerpiece, featuring a walk-in pantry, generous counter space, and seamless flow into the dining and living areas. A whole-home diffuser system adds an extra touch of comfort and wellness throughout. The primary suite is a retreat of its own, complete with two separate walk-in closets and a private bath. Upstairs, you'll find three additional bedrooms, each with ample space and natural light. The main-level office provides flexibility-easily converted into a 6th bedroom if desired to go along with the guest bedroom on the first floor. Just to mention a few of the updates: a new microwave, fridge, dishwasher, storm door, blinds, all new mirrors, updated lighting and ceiling fans. ensuring a move-in ready experience. Three car garage that 2 of the bays will fit a full-size truck. Outside, enjoy a welcoming neighborhood setting with easy access to schools, parks, and Pendleton's charming downtown. Whether you're hosting gatherings, working from home, or simply enjoying quiet evenings, this home adapts to your lifestyle with ease.
Contact an agent
Home facts
- Year built:2023
- Listing ID #:22064101
- Added:392 day(s) ago
- Updated:November 15, 2025 at 08:44 AM
Rooms and interior
- Bedrooms:5
- Total bathrooms:3
- Full bathrooms:3
- Living area:3,124 sq. ft.
Heating and cooling
- Cooling:Central Electric
- Heating:Forced Air
Structure and exterior
- Year built:2023
- Building area:3,124 sq. ft.
- Lot area:0.18 Acres
Schools
- High school:Pendleton Heights High School
- Middle school:Pendleton Heights Middle School
- Elementary school:Maple Ridge Elementary School
Utilities
- Water:Public Water
Finances and disclosures
- Price:$425,000
- Price per sq. ft.:$136.04
New listings near 357 Carrick Glen Boulevard
- New
 $390,000Active5 beds 3 baths2,740 sq. ft.
$390,000Active5 beds 3 baths2,740 sq. ft.9118 Larson Drive, Pendleton, IN 46064
MLS# 22072531Listed by: TJ REALTY INC. - Open Sat, 2 to 4pmNew
 $324,900Active3 beds 2 baths1,792 sq. ft.
$324,900Active3 beds 2 baths1,792 sq. ft.1004 Gray Squirrel Drive, Pendleton, IN 46064
MLS# 22073373Listed by: RE/MAX REAL ESTATE SOLUTIONS - New
 $399,900Active5 beds 3 baths2,772 sq. ft.
$399,900Active5 beds 3 baths2,772 sq. ft.8563 Lester Place, Pendleton, IN 46064
MLS# 22073057Listed by: COLDWELL BANKER - KAISER  $319,995Pending4 beds 3 baths2,176 sq. ft.
$319,995Pending4 beds 3 baths2,176 sq. ft.1743 Creek Bed Lane, Pendleton, IN 46064
MLS# 22072505Listed by: RIDGELINE REALTY, LLC $289,900Pending3 beds 3 baths1,415 sq. ft.
$289,900Pending3 beds 3 baths1,415 sq. ft.32 Park Court, Pendleton, IN 46064
MLS# 22071311Listed by: HIGHGARDEN REAL ESTATE- New
 $324,900Active3 beds 2 baths11,026 sq. ft.
$324,900Active3 beds 2 baths11,026 sq. ft.104 W Hillsboro Drive, Pendleton, IN 46064
MLS# 22072380Listed by: RE/MAX LEGACY - New
 $310,000Active4 beds 3 baths2,328 sq. ft.
$310,000Active4 beds 3 baths2,328 sq. ft.8115 S Cricket Lane, Pendleton, IN 46064
MLS# 22072230Listed by: BERKSHIRE HATHAWAY HOME - New
 $224,900Active2 beds 2 baths2,652 sq. ft.
$224,900Active2 beds 2 baths2,652 sq. ft.529 S Main Street, Pendleton, IN 46064
MLS# 22071387Listed by: TRUEBLOOD REAL ESTATE - New
 $329,000Active4 beds 3 baths2,158 sq. ft.
$329,000Active4 beds 3 baths2,158 sq. ft.6579 Aster Drive, Pendleton, IN 46064
MLS# 22072074Listed by: EXP REALTY, LLC  $795,000Pending3 beds 3 baths2,379 sq. ft.
$795,000Pending3 beds 3 baths2,379 sq. ft.8320 W 700 S, Pendleton, IN 46064
MLS# 22069977Listed by: COMPASS INDIANA, LLC
