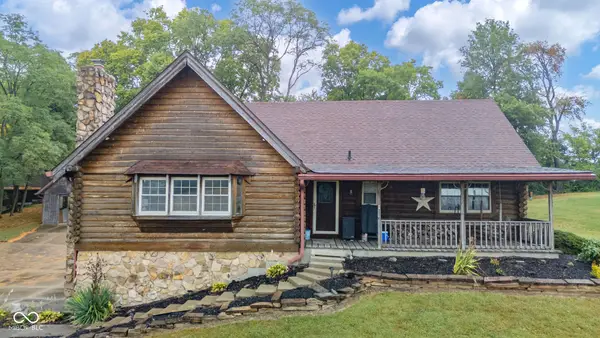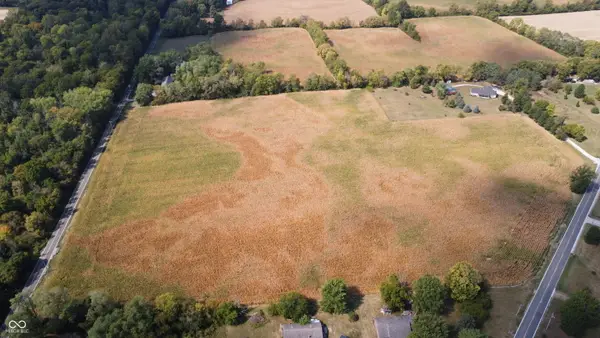6579 Aster Drive, Pendleton, IN 46064
Local realty services provided by:Better Homes and Gardens Real Estate Gold Key
6579 Aster Drive,Pendleton, IN 46064
$335,000
- 4 Beds
- 3 Baths
- 2,158 sq. ft.
- Single family
- Active
Upcoming open houses
- Sun, Sep 2802:00 pm - 04:00 pm
Listed by:heather upton
Office:keller williams indy metro ne
MLS#:22038816
Source:IN_MIBOR
Price summary
- Price:$335,000
- Price per sq. ft.:$155.24
About this home
Don't miss your chance to own this 4-bedroom family home in Pendleton's highly sought after neighborhood of MAPLE TRAILS. Building a new home will take 6 months, this one awaits you now! And let's talk about upgrades...exterior brick, covered front porch with craftsman style columns, premium lot on the pond (and gorgeous landscaping), extended concrete patio, wroght iron spindals at stairway, stagged cabinets in kitchen with crown mold, kitchen island, backsplash, premium appliances, ceiling fans, recessed lighting, 9 ft ceilings, luxury vinyl plank floor throughout main level. Here you find modern ammenities meet functionality. The main-level office has doors for privacy for those who work from home, as well as main level laundry room for convenience and efficiency. Upstairs, a spacious loft offers flexible space ideal for a media room or play area. This home is the perfect blend of comfort, quality, and elevated design-ready to welcome you and give you piece of mind with it's transferrable structural warranty. The location is GREAT as it's just 14 miles from Hamilton Town Center. *** Some photos are virtually staged ***
Contact an agent
Home facts
- Year built:2019
- Listing ID #:22038816
- Added:114 day(s) ago
- Updated:September 26, 2025 at 08:40 PM
Rooms and interior
- Bedrooms:4
- Total bathrooms:3
- Full bathrooms:2
- Half bathrooms:1
- Living area:2,158 sq. ft.
Heating and cooling
- Cooling:Central Electric
- Heating:Heat Pump
Structure and exterior
- Year built:2019
- Building area:2,158 sq. ft.
- Lot area:0.19 Acres
Schools
- High school:Pendleton Heights High School
- Middle school:Pendleton Heights Middle School
Utilities
- Water:Public Water
Finances and disclosures
- Price:$335,000
- Price per sq. ft.:$155.24
New listings near 6579 Aster Drive
- Open Sun, 12 to 2pmNew
 $297,500Active3 beds 2 baths1,210 sq. ft.
$297,500Active3 beds 2 baths1,210 sq. ft.8174 Ambrosia Lane, Pendleton, IN 46064
MLS# 22065062Listed by: JMG INDIANA - Open Sun, 1 to 3pmNew
 $315,000Active3 beds 2 baths1,745 sq. ft.
$315,000Active3 beds 2 baths1,745 sq. ft.1922 Cold Springs Drive, Pendleton, IN 46064
MLS# 22062878Listed by: EXP REALTY, LLC - New
 $270,000Active3 beds 2 baths1,257 sq. ft.
$270,000Active3 beds 2 baths1,257 sq. ft.104 E Woodland Drive, Pendleton, IN 46064
MLS# 22064617Listed by: F.C. TUCKER/PROSPERITY - New
 $575,000Active4 beds 2 baths1,267 sq. ft.
$575,000Active4 beds 2 baths1,267 sq. ft.7246 W Fall Creek Drive, Pendleton, IN 46064
MLS# 22064041Listed by: @PROPERTIES - New
 $575,000Active7.47 Acres
$575,000Active7.47 Acres7246 W Fall Creek Drive, Pendleton, IN 46064
MLS# 22064373Listed by: @PROPERTIES  $499,900Pending4 beds 2 baths3,466 sq. ft.
$499,900Pending4 beds 2 baths3,466 sq. ft.616 W 575 S, Pendleton, IN 46064
MLS# 22064291Listed by: RE/MAX AT THE CROSSING- New
 $725,000Active38.21 Acres
$725,000Active38.21 Acres0 Nashville North Road, Pendleton, IN 46064
MLS# 22064069Listed by: WHITETAIL PROPERTIES  $440,000Pending4 beds 3 baths2,319 sq. ft.
$440,000Pending4 beds 3 baths2,319 sq. ft.2478 W State Road 38, Pendleton, IN 46064
MLS# 22063911Listed by: COMPASS INDIANA, LLC- Open Sun, 2 to 4pmNew
 $409,999Active4 beds 3 baths2,525 sq. ft.
$409,999Active4 beds 3 baths2,525 sq. ft.8264 Hulton Road, Pendleton, IN 46064
MLS# 22063288Listed by: F.C. TUCKER COMPANY - New
 $315,000Active1.68 Acres
$315,000Active1.68 Acres110 W Water Street, Pendleton, IN 46064
MLS# 22063235Listed by: RHODES REALTY, LLC
