6607 Laurelwood Drive, Pendleton, IN 46064
Local realty services provided by:Better Homes and Gardens Real Estate Gold Key
6607 Laurelwood Drive,Pendleton, IN 46064
$310,000
- 3 Beds
- 2 Baths
- 1,699 sq. ft.
- Single family
- Active
Listed by: rob hildebrandt
Office: f.c. tucker company
MLS#:22064599
Source:IN_MIBOR
Price summary
- Price:$310,000
- Price per sq. ft.:$182.46
About this home
Welcome to 6607 Laurelwood Drive in Pendleton's sought-after Maple Trails community! Built in 2020, this Bradford floorplan ranch home with upgraded elevation combines modern comfort with thoughtful design. Inside, the open-concept layout creates an inviting flow from the kitchen into the vaulted great room-perfect for everyday living and entertaining. The kitchen features a galley island with breakfast bar seating, stainless steel appliances, abundant cabinetry, and a convenient pantry. The primary suite is a true retreat with a tray ceiling, and the upgraded deluxe garden bath includes dual sinks, a soaking tub, a separate shower, and a 2-foot extension that provides added space. From the ensuite, you'll find access to a generous walk-in closet. Two additional bedrooms and a full bath offer plenty of room for family or guests. Enjoy morning coffee on the covered front porch or host gatherings on the back patio. Durable vinyl flooring runs through the foyer, kitchen, dining area, and great room, while the bedrooms are comfortably carpeted. A washer and dryer are included for added convenience. Maple Trails offers jogging and walking paths along with common area maintenance and snow removal, and the location provides quick access to I-69 and US-36. Come see all this home has to offer!
Contact an agent
Home facts
- Year built:2020
- Listing ID #:22064599
- Added:44 day(s) ago
- Updated:November 13, 2025 at 06:40 PM
Rooms and interior
- Bedrooms:3
- Total bathrooms:2
- Full bathrooms:2
- Living area:1,699 sq. ft.
Heating and cooling
- Cooling:Central Electric
Structure and exterior
- Year built:2020
- Building area:1,699 sq. ft.
- Lot area:0.17 Acres
Schools
- High school:Pendleton Heights High School
- Middle school:Pendleton Heights Middle School
Utilities
- Water:Public Water
Finances and disclosures
- Price:$310,000
- Price per sq. ft.:$182.46
New listings near 6607 Laurelwood Drive
- New
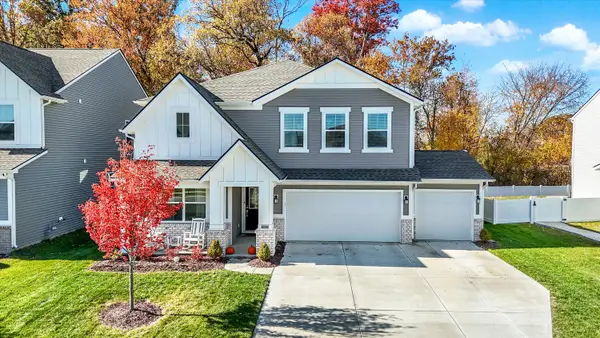 $399,900Active5 beds 3 baths2,772 sq. ft.
$399,900Active5 beds 3 baths2,772 sq. ft.8563 Lester Place, Pendleton, IN 46064
MLS# 22073057Listed by: COLDWELL BANKER - KAISER - New
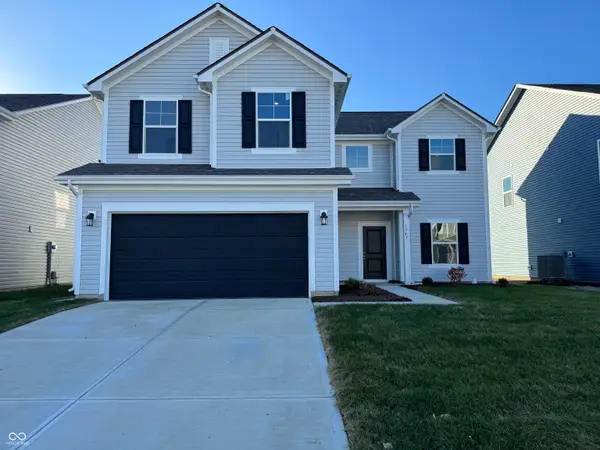 $319,995Active4 beds 3 baths2,176 sq. ft.
$319,995Active4 beds 3 baths2,176 sq. ft.1743 Creek Bed Lane, Pendleton, IN 46064
MLS# 22072505Listed by: RIDGELINE REALTY, LLC 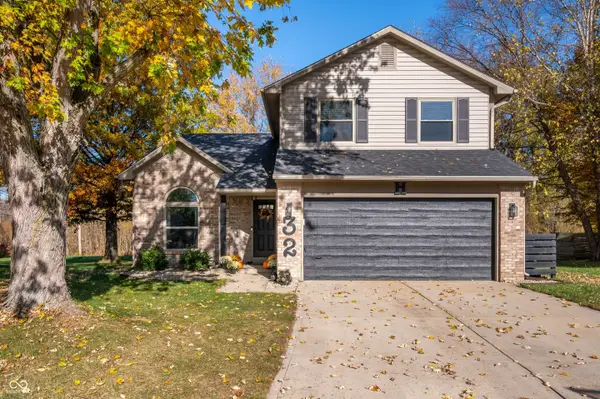 $289,900Pending3 beds 3 baths1,415 sq. ft.
$289,900Pending3 beds 3 baths1,415 sq. ft.32 Park Court, Pendleton, IN 46064
MLS# 22071311Listed by: HIGHGARDEN REAL ESTATE- New
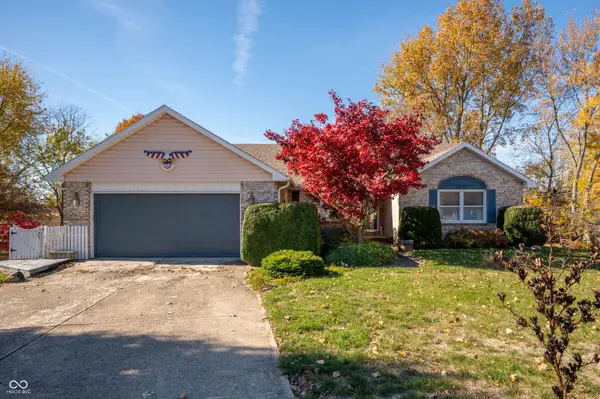 $324,900Active3 beds 2 baths11,026 sq. ft.
$324,900Active3 beds 2 baths11,026 sq. ft.104 W Hillsboro Drive, Pendleton, IN 46064
MLS# 22072380Listed by: RE/MAX LEGACY - New
 $310,000Active4 beds 3 baths2,328 sq. ft.
$310,000Active4 beds 3 baths2,328 sq. ft.8115 S Cricket Lane, Pendleton, IN 46064
MLS# 22072230Listed by: BERKSHIRE HATHAWAY HOME - New
 $224,900Active2 beds 2 baths2,652 sq. ft.
$224,900Active2 beds 2 baths2,652 sq. ft.529 S Main Street, Pendleton, IN 46064
MLS# 22071387Listed by: TRUEBLOOD REAL ESTATE - New
 $329,000Active4 beds 3 baths2,158 sq. ft.
$329,000Active4 beds 3 baths2,158 sq. ft.6579 Aster Drive, Pendleton, IN 46064
MLS# 22072074Listed by: EXP REALTY, LLC  $795,000Pending3 beds 3 baths2,379 sq. ft.
$795,000Pending3 beds 3 baths2,379 sq. ft.8320 W 700 S, Pendleton, IN 46064
MLS# 22069977Listed by: COMPASS INDIANA, LLC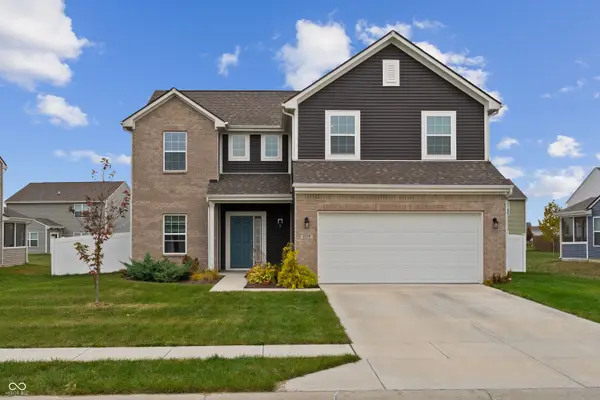 $329,900Pending4 beds 3 baths2,298 sq. ft.
$329,900Pending4 beds 3 baths2,298 sq. ft.8159 Ambrosia Lane, Pendleton, IN 46064
MLS# 22070840Listed by: MATCH HOUSE REALTY GROUP LLC $375,000Active4 beds 3 baths2,324 sq. ft.
$375,000Active4 beds 3 baths2,324 sq. ft.Address Withheld By Seller, Pendleton, IN 46064
MLS# 22062499Listed by: CARPENTER, REALTORS
