8106 Ambrosia Lane, Pendleton, IN 46064
Local realty services provided by:Better Homes and Gardens Real Estate Gold Key
8106 Ambrosia Lane,Pendleton, IN 46064
$370,000
- 3 Beds
- 3 Baths
- 2,400 sq. ft.
- Single family
- Active
Listed by:kendall bullock
Office:keller williams indy metro ne
MLS#:22059329
Source:IN_MIBOR
Price summary
- Price:$370,000
- Price per sq. ft.:$154.17
About this home
Welcome Home to 8106 Ambrosia Lane in Pendleton! Built in 2021, this spacious two-story home is ready for you to move right in and start making memories. With over 2,400 square feet of living space, it offers the perfect balance of open gathering areas and private retreats. The heart of the home is the open-concept main level, where a bright, modern kitchen flows into the dining and family room-ideal for meals, game nights, and weekend movie marathons. Upstairs, you'll find generously sized bedrooms and 2.5 baths, giving everyone their own space while keeping mornings and evenings stress-free. The owner's suite provides a peaceful getaway. Step outside to a spacious backyard with endless possibilities-whether it's a swing set, a garden, or summer cookouts, there's room to play and relax. An attached garage, central air, and thoughtful modern finishes mean all you need to do is unpack and enjoy. Nestled in a welcoming neighborhood close to schools, parks, and local shops, this home combines small-town charm with modern convenience.
Contact an agent
Home facts
- Year built:2021
- Listing ID #:22059329
- Added:48 day(s) ago
- Updated:October 15, 2025 at 01:28 PM
Rooms and interior
- Bedrooms:3
- Total bathrooms:3
- Full bathrooms:2
- Half bathrooms:1
- Living area:2,400 sq. ft.
Heating and cooling
- Cooling:Central Electric
- Heating:Forced Air
Structure and exterior
- Year built:2021
- Building area:2,400 sq. ft.
- Lot area:0.19 Acres
Schools
- High school:Pendleton Heights High School
- Middle school:Pendleton Heights Middle School
- Elementary school:Maple Ridge Elementary School
Utilities
- Water:Public Water
Finances and disclosures
- Price:$370,000
- Price per sq. ft.:$154.17
New listings near 8106 Ambrosia Lane
- New
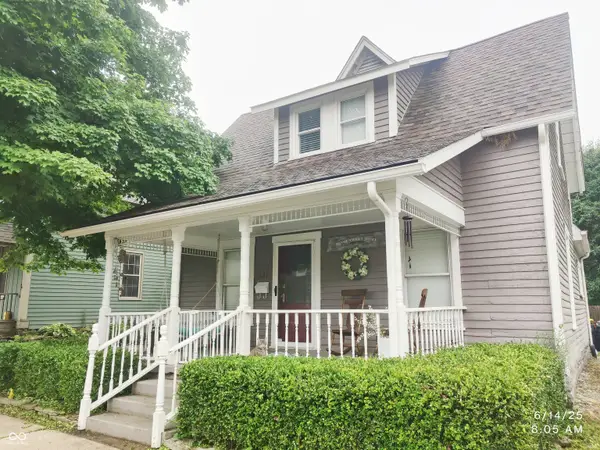 $279,900Active3 beds 2 baths1,716 sq. ft.
$279,900Active3 beds 2 baths1,716 sq. ft.121 Main Street, Pendleton, IN 46064
MLS# 22068088Listed by: HOETMER DESIGN GROUP - New
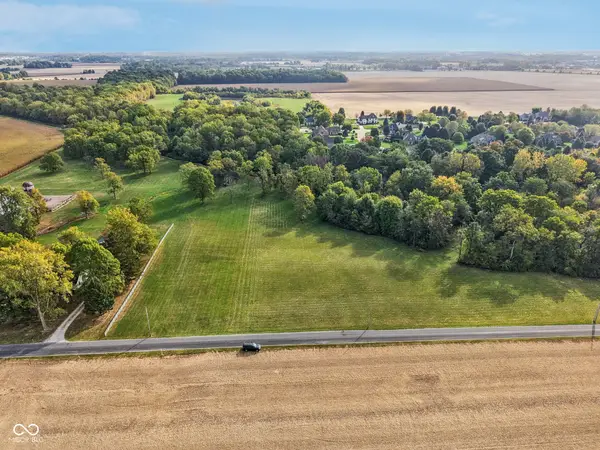 $299,900Active16.96 Acres
$299,900Active16.96 Acres0 S 625 W, Pendleton, IN 46064
MLS# 22068058Listed by: TRUEBLOOD REAL ESTATE - New
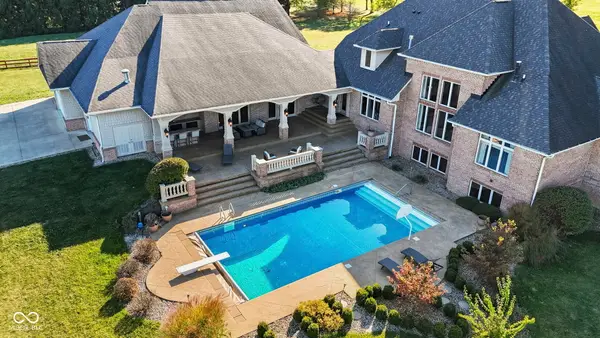 $1,525,000Active5 beds 6 baths13,521 sq. ft.
$1,525,000Active5 beds 6 baths13,521 sq. ft.7590 S 25 E, Pendleton, IN 46064
MLS# 22061721Listed by: @PROPERTIES - New
 $439,900Active4 beds 3 baths3,179 sq. ft.
$439,900Active4 beds 3 baths3,179 sq. ft.9343 Casey Road, Pendleton, IN 46064
MLS# 22067304Listed by: F.C. TUCKER COMPANY 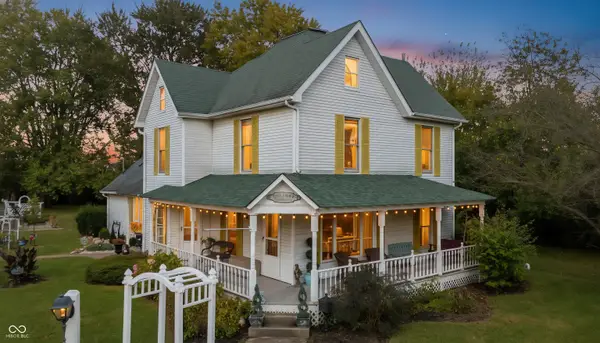 $599,900Pending5 beds 3 baths2,903 sq. ft.
$599,900Pending5 beds 3 baths2,903 sq. ft.1096 W State Road 38, Pendleton, IN 46064
MLS# 22067150Listed by: KELLER WILLIAMS INDY METRO NE- New
 $389,000Active3 beds 3 baths2,317 sq. ft.
$389,000Active3 beds 3 baths2,317 sq. ft.9899 Constellation Drive, Pendleton, IN 46064
MLS# 22066213Listed by: INDY'S PERFORMANCE TEAM REALTY - New
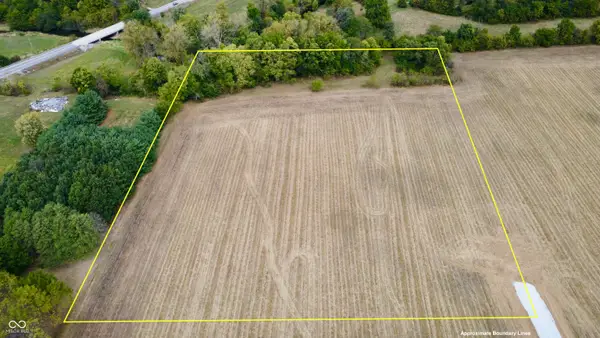 $349,000Active7.58 Acres
$349,000Active7.58 Acres0 W County Road 1050 S, Pendleton, IN 46064
MLS# 22066989Listed by: WHITETAIL PROPERTIES - New
 $284,000Active6.31 Acres
$284,000Active6.31 Acres0 County Road 1050 S, Pendleton, IN 46064
MLS# 22067013Listed by: WHITETAIL PROPERTIES - New
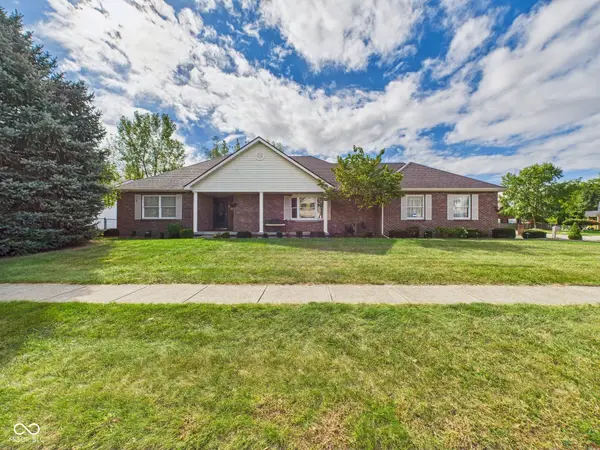 $374,000Active3 beds 3 baths2,266 sq. ft.
$374,000Active3 beds 3 baths2,266 sq. ft.261 Blue Spruce Drive, Pendleton, IN 46064
MLS# 22066883Listed by: RE/MAX REAL ESTATE SOLUTIONS - New
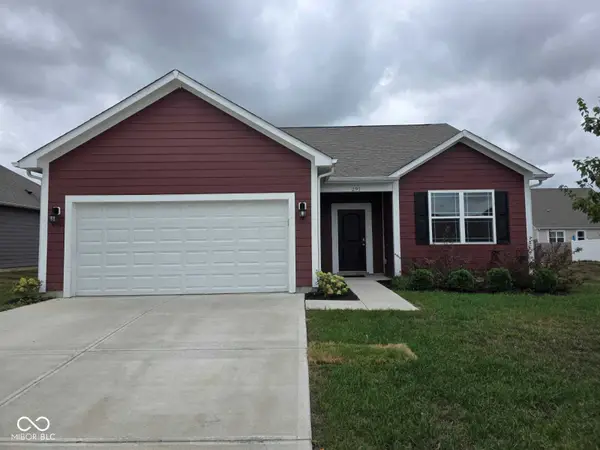 $345,000Active3 beds 2 baths1,583 sq. ft.
$345,000Active3 beds 2 baths1,583 sq. ft.291 Limerick Lane, Pendleton, IN 46064
MLS# 22066731Listed by: FORTHRIGHT REAL ESTATE
