8221 S Evening Drive, Pendleton, IN 46064
Local realty services provided by:Better Homes and Gardens Real Estate Gold Key
8221 S Evening Drive,Pendleton, IN 46064
$340,000
- 6 Beds
- 3 Baths
- - sq. ft.
- Single family
- Sold
Listed by:laura cox
Office:united real estate indpls
MLS#:22058646
Source:IN_MIBOR
Sorry, we are unable to map this address
Price summary
- Price:$340,000
About this home
This is a must see!! One of the largest and finest two-story homes in Summerlake, boasting approximately 3,598 sq ft featuring 6 bedrooms and 3 full baths! This stunning residence features numerous builder upgrades, including a bump out for even more storage in the garage, 9-foot ceilings and a two-zone HVAC system for ultimate comfort. Well maintained home with and abundance of storage. The main-level bedroom is thoughtfully designed to double as an office or den, providing versatile living options. Enjoy a bright, open floor plan with generously sized rooms throughout, including a spacious 20' x 13' recreation room on the second level and a luxurious 22' x 17' master bedroom complete with a separate sitting area. The lovely kitchen showcases abundant cabinetry, stainless steel appliances, tile flooring, and three pantries-one of which is a walk-in-offering exceptional storage and functionality. The expansive 18' x 18' family room features a cozy wood-burning fireplace, perfect for gatherings. Wood-like laminate flooring has been installed throughout most of the home, enhancing its warm and inviting atmosphere. Each bedroom boasts a spacious walk-in closet for ample storage. Residents of this wonderful neighborhood enjoy access to a pool, tennis courts, sand volleyball, playgrounds and walking trails. Ideal for an active and vibrant lifestyle.
Contact an agent
Home facts
- Year built:2005
- Listing ID #:22058646
- Added:52 day(s) ago
- Updated:October 20, 2025 at 11:40 PM
Rooms and interior
- Bedrooms:6
- Total bathrooms:3
- Full bathrooms:3
Heating and cooling
- Cooling:Central Electric
- Heating:Electric, Heat Pump
Structure and exterior
- Year built:2005
Schools
- High school:Pendleton Heights High School
- Middle school:Pendleton Heights Middle School
- Elementary school:Maple Ridge Elementary School
Utilities
- Water:Public Water
Finances and disclosures
- Price:$340,000
New listings near 8221 S Evening Drive
- New
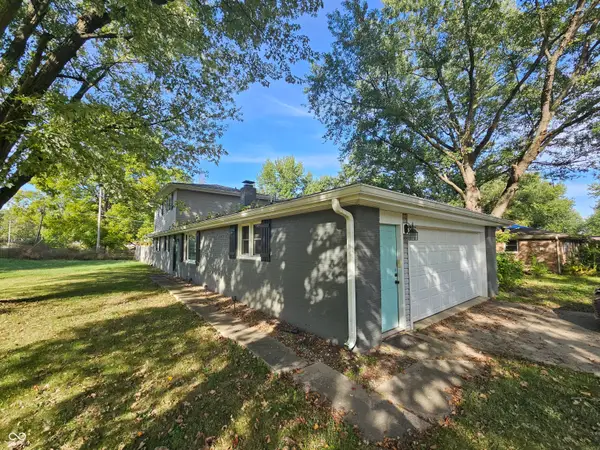 $250,000Active4 beds 2 baths1,875 sq. ft.
$250,000Active4 beds 2 baths1,875 sq. ft.5700 S 100 W, Pendleton, IN 46064
MLS# 22068796Listed by: ENVOY REAL ESTATE, LLC - New
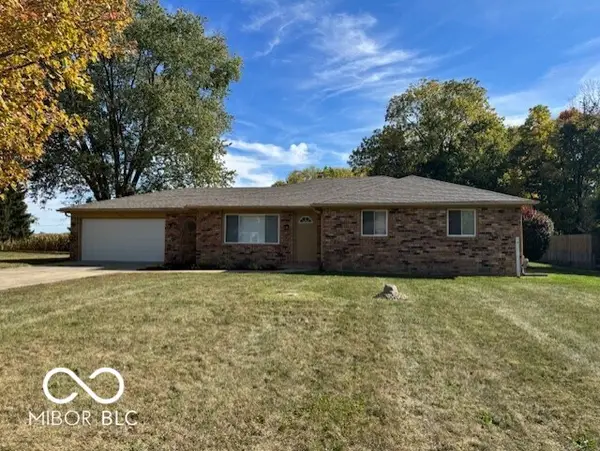 $249,900Active3 beds 2 baths1,394 sq. ft.
$249,900Active3 beds 2 baths1,394 sq. ft.5630 S Cladwell Drive, Pendleton, IN 46064
MLS# 22068895Listed by: MENTOR LISTING REALTY INC - New
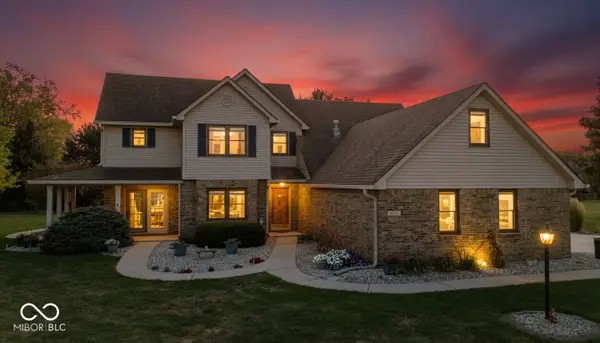 $444,900Active4 beds 4 baths2,301 sq. ft.
$444,900Active4 beds 4 baths2,301 sq. ft.6208 Red Fox Road, Pendleton, IN 46064
MLS# 22068248Listed by: RE/MAX AT THE CROSSING - New
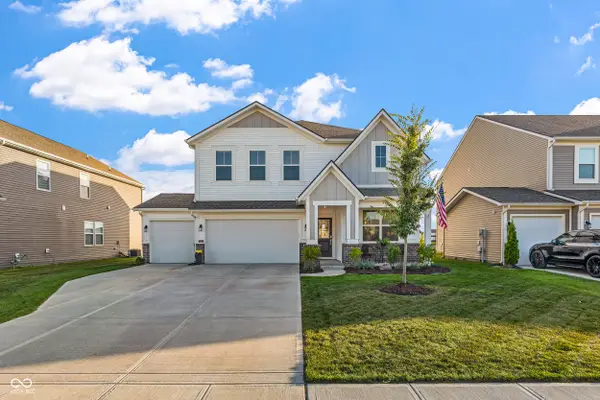 $410,000Active5 beds 3 baths2,736 sq. ft.
$410,000Active5 beds 3 baths2,736 sq. ft.9203 Larson Drive, Pendleton, IN 46064
MLS# 22068075Listed by: KELLER WILLIAMS INDPLS METRO N - New
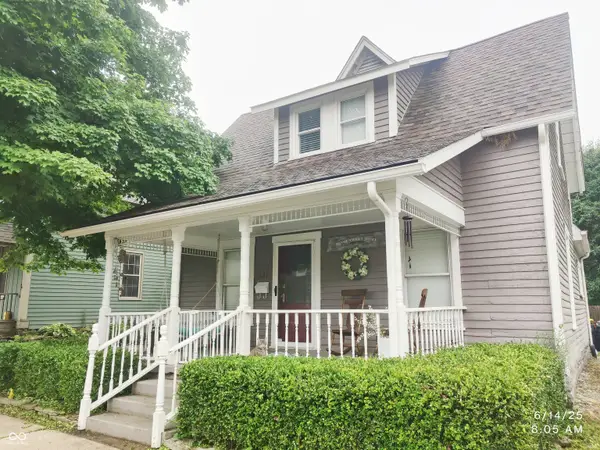 $279,900Active3 beds 2 baths1,716 sq. ft.
$279,900Active3 beds 2 baths1,716 sq. ft.121 Main Street, Pendleton, IN 46064
MLS# 22068088Listed by: HOETMER DESIGN GROUP 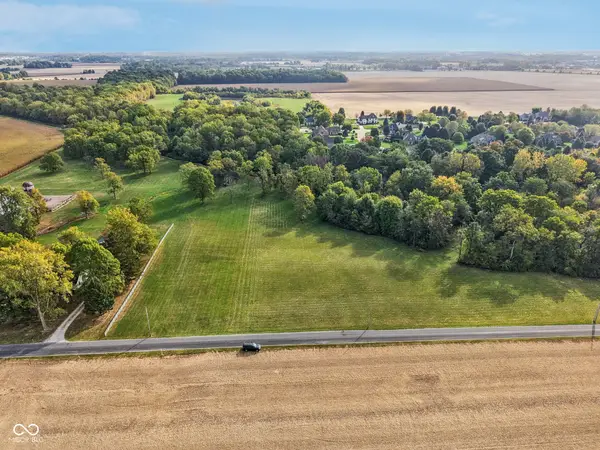 $299,900Pending16.96 Acres
$299,900Pending16.96 Acres0 S 625 W, Pendleton, IN 46064
MLS# 22068058Listed by: TRUEBLOOD REAL ESTATE- New
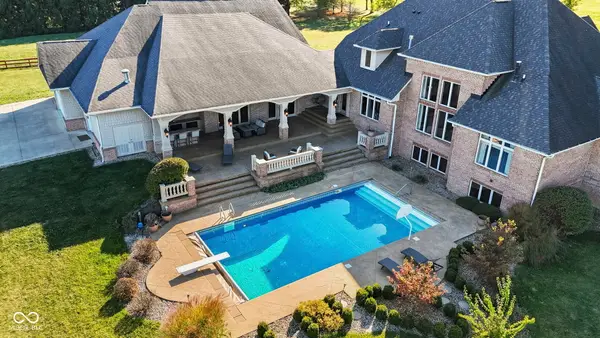 $1,525,000Active5 beds 6 baths13,521 sq. ft.
$1,525,000Active5 beds 6 baths13,521 sq. ft.7590 S 25 E, Pendleton, IN 46064
MLS# 22061721Listed by: @PROPERTIES  $439,900Active4 beds 3 baths3,179 sq. ft.
$439,900Active4 beds 3 baths3,179 sq. ft.9343 Casey Road, Pendleton, IN 46064
MLS# 22067304Listed by: F.C. TUCKER COMPANY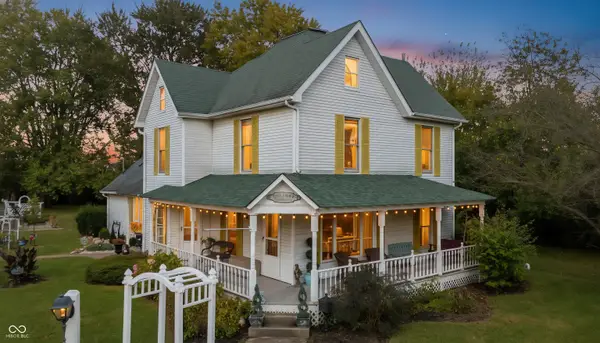 $599,900Pending5 beds 3 baths2,903 sq. ft.
$599,900Pending5 beds 3 baths2,903 sq. ft.1096 W State Road 38, Pendleton, IN 46064
MLS# 22067150Listed by: KELLER WILLIAMS INDY METRO NE $389,000Active3 beds 3 baths2,317 sq. ft.
$389,000Active3 beds 3 baths2,317 sq. ft.9899 Constellation Drive, Pendleton, IN 46064
MLS# 22066213Listed by: INDY'S PERFORMANCE TEAM REALTY
