8329 S 300 W, Pendleton, IN 46064
Local realty services provided by:Better Homes and Gardens Real Estate Gold Key
8329 S 300 W,Pendleton, IN 46064
$995,000
- 3 Beds
- 4 Baths
- 5,455 sq. ft.
- Single family
- Active
Listed by: linda babbitt
Office: gold key properties
MLS#:21942359
Source:IN_MIBOR
Price summary
- Price:$995,000
- Price per sq. ft.:$182.4
About this home
Wonderful property on 11.24 acres, with a tree lined driveway. Close to Pendleton High School and Middle School. Spacious home with full finished basement. 20x40 Inground pool with pool house with a kitchen area, bathroom and mechanical room. Fully fenced back yard. Detached two car garage has great storage upstairs over the garage. Attached behind the garage are 3 rooms, which could be used for an office, and has heat and phone lines. Large barn with lots of cabinets in the back rooms for a workshop. Also, there is a stairway going up to the overhead storage. It has a lean-to for tractor or large mowers. There is an extra building at the back of the property which holds a wagon and straw. The backyard is a wonderful oasis for family gatherings and parties. A wonderful large covered patio to enjoy your peaceful and quiet backyard while you're watching family enjoying the inground pool. A large kitchen with breakfast area that looks out to the beautiful back yard. Quartz counter tops and double oven for cooking those holiday meals. The formal dining room has French Doors going into the kitchen and into the large Living Room. It is the perfect size for a special dinner party with friends and family. The original parcel was 5 acres but there is an additional 6.24 acres that is cash rented and planted in soy beans in 2025. The roofs on all buildings were replaced 9 years ago and a new compressor for the air conditioner and carpet in the recreation room in the basement were replaced 2 years ago. This home has been a very special place for the seller to enjoy their families' milestones and holidays together.
Contact an agent
Home facts
- Year built:1980
- Listing ID #:21942359
- Added:160 day(s) ago
- Updated:February 13, 2026 at 03:47 PM
Rooms and interior
- Bedrooms:3
- Total bathrooms:4
- Full bathrooms:4
- Living area:5,455 sq. ft.
Heating and cooling
- Cooling:Central Electric
- Heating:Electric, Forced Air, Heat Pump
Structure and exterior
- Year built:1980
- Building area:5,455 sq. ft.
- Lot area:5 Acres
Schools
- High school:Pendleton Heights High School
- Middle school:Pendleton Heights Middle School
- Elementary school:East Elementary School
Utilities
- Water:Well
Finances and disclosures
- Price:$995,000
- Price per sq. ft.:$182.4
New listings near 8329 S 300 W
- Open Sat, 12 to 2pmNew
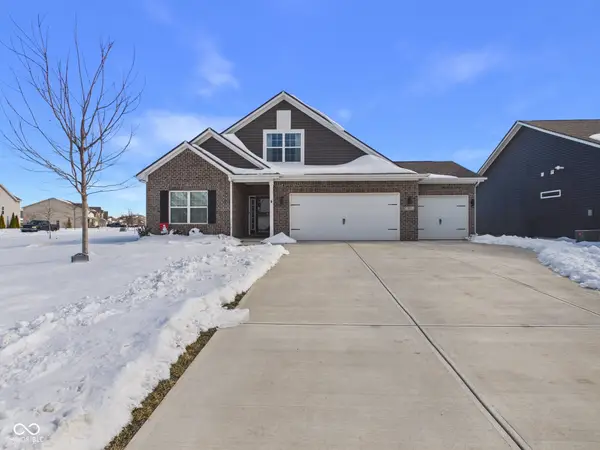 $399,900Active3 beds 2 baths2,561 sq. ft.
$399,900Active3 beds 2 baths2,561 sq. ft.2015 Maplewood Lane, Pendleton, IN 46064
MLS# 22083316Listed by: RE/MAX REAL ESTATE SOLUTIONS  $364,727Pending4 beds 3 baths2,296 sq. ft.
$364,727Pending4 beds 3 baths2,296 sq. ft.278 Cold Springs Drive, Pendleton, IN 46064
MLS# 22083473Listed by: RIDGELINE REALTY, LLC- New
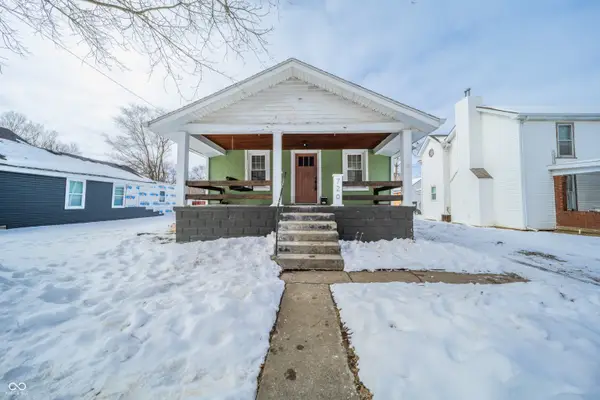 $175,000Active2 beds 1 baths920 sq. ft.
$175,000Active2 beds 1 baths920 sq. ft.720 S Broadway Street, Pendleton, IN 46064
MLS# 22083222Listed by: KELLER WILLIAMS INDY METRO NE - New
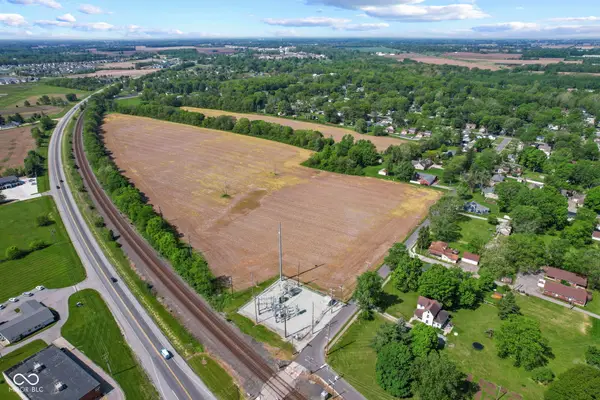 $1,499,999Active39.95 Acres
$1,499,999Active39.95 Acres460 E Madison Avenue, Pendleton, IN 46064
MLS# 22025177Listed by: KOSENE & KOSENE RESIDENTIAL - New
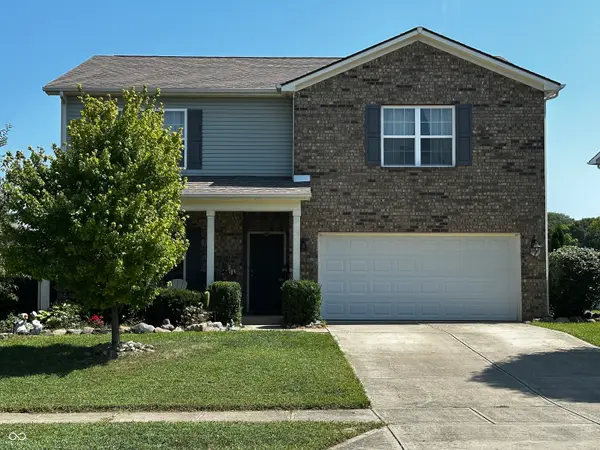 $324,995Active4 beds 3 baths2,242 sq. ft.
$324,995Active4 beds 3 baths2,242 sq. ft.1685 Fair Weather Drive, Pendleton, IN 46064
MLS# 22083250Listed by: BLUPRINT REAL ESTATE GROUP - Open Sat, 1 to 3pm
 $330,995Active3 beds 3 baths1,793 sq. ft.
$330,995Active3 beds 3 baths1,793 sq. ft.8054 Ridge Line Drive, Pendleton, IN 46064
MLS# 22074269Listed by: COMPASS INDIANA, LLC  $319,000Pending3 beds 3 baths1,706 sq. ft.
$319,000Pending3 beds 3 baths1,706 sq. ft.8062 Ridge Line Drive, Pendleton, IN 46064
MLS# 22074275Listed by: COMPASS INDIANA, LLC- Open Sat, 1 to 3pm
 $371,685Active5 beds 3 baths2,465 sq. ft.
$371,685Active5 beds 3 baths2,465 sq. ft.7190 Murph Way, Pendleton, IN 46064
MLS# 22074283Listed by: COMPASS INDIANA, LLC  $371,985Active4 beds 3 baths2,011 sq. ft.
$371,985Active4 beds 3 baths2,011 sq. ft.7200 Murph Way, Pendleton, IN 46064
MLS# 22074984Listed by: COMPASS INDIANA, LLC- Open Sat, 1 to 3pm
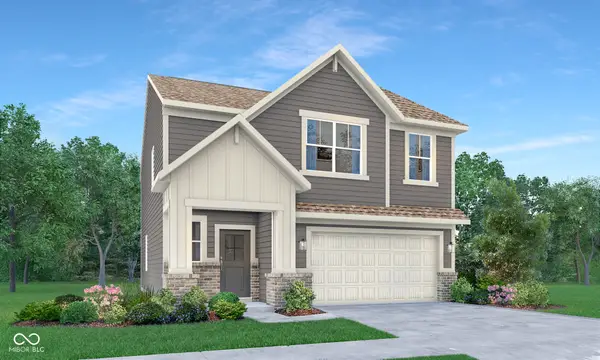 $362,690Active4 beds 3 baths2,011 sq. ft.
$362,690Active4 beds 3 baths2,011 sq. ft.7170 Murph Way, Pendleton, IN 46064
MLS# 22078049Listed by: COMPASS INDIANA, LLC

