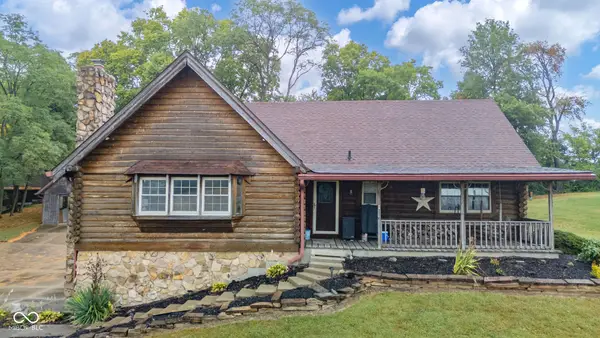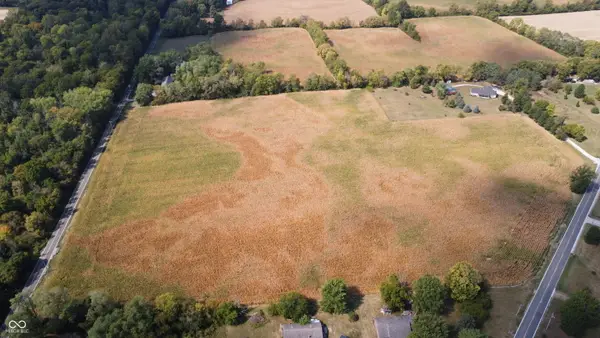8583 Strabet Drive, Pendleton, IN 46064
Local realty services provided by:Better Homes and Gardens Real Estate Gold Key
8583 Strabet Drive,Pendleton, IN 46064
$379,000
- 5 Beds
- 3 Baths
- 2,465 sq. ft.
- Single family
- Pending
Listed by:cipriano encinia
Office:coldwell banker - kaiser
MLS#:22034286
Source:IN_MIBOR
Price summary
- Price:$379,000
- Price per sq. ft.:$153.75
About this home
Nestled in the friendly Springbrook neighborhood, this home offers everything you need: five generously sized bedrooms, a fully fenced backyard for safe playtime, and a large patio that's perfect for family BBQs or quiet evenings under the stars. Inside, the open layout makes everyday living easy, with room for everyone to spread out. The third-car garage provides extra storage for all your hobby items, sports gear, and more. Plus, all appliances are included, making your move-in even smoother. Enjoy family-friendly amenities like a neighborhood pool, playground, and walking trails. You're just minutes from I-69, great schools, Hamilton Town Center, and the small-town charm of Pendleton-perfect for weekend outings. Don't miss this rare opportunity that allows enough space to grow and thrive. Schedule your tour today before it's gone!
Contact an agent
Home facts
- Year built:2023
- Listing ID #:22034286
- Added:154 day(s) ago
- Updated:September 25, 2025 at 01:28 PM
Rooms and interior
- Bedrooms:5
- Total bathrooms:3
- Full bathrooms:3
- Living area:2,465 sq. ft.
Heating and cooling
- Cooling:Central Electric
- Heating:High Efficiency (90%+ AFUE )
Structure and exterior
- Year built:2023
- Building area:2,465 sq. ft.
- Lot area:0.19 Acres
Schools
- High school:Pendleton Heights High School
- Middle school:Pendleton Heights Middle School
- Elementary school:Maple Ridge Elementary School
Utilities
- Water:Public Water
Finances and disclosures
- Price:$379,000
- Price per sq. ft.:$153.75
New listings near 8583 Strabet Drive
- Open Sun, 1 to 3pmNew
 $315,000Active3 beds 2 baths1,745 sq. ft.
$315,000Active3 beds 2 baths1,745 sq. ft.1922 Cold Springs Drive, Pendleton, IN 46064
MLS# 22062878Listed by: EXP REALTY, LLC - New
 $270,000Active3 beds 2 baths1,257 sq. ft.
$270,000Active3 beds 2 baths1,257 sq. ft.104 E Woodland Drive, Pendleton, IN 46064
MLS# 22064617Listed by: F.C. TUCKER/PROSPERITY - New
 $575,000Active4 beds 2 baths1,267 sq. ft.
$575,000Active4 beds 2 baths1,267 sq. ft.7246 W Fall Creek Drive, Pendleton, IN 46064
MLS# 22064041Listed by: @PROPERTIES - New
 $575,000Active7.47 Acres
$575,000Active7.47 Acres7246 W Fall Creek Drive, Pendleton, IN 46064
MLS# 22064373Listed by: @PROPERTIES  $499,900Pending4 beds 2 baths3,466 sq. ft.
$499,900Pending4 beds 2 baths3,466 sq. ft.616 W 575 S, Pendleton, IN 46064
MLS# 22064291Listed by: RE/MAX AT THE CROSSING- New
 $725,000Active38.21 Acres
$725,000Active38.21 Acres0 Nashville North Road, Pendleton, IN 46064
MLS# 22064069Listed by: WHITETAIL PROPERTIES  $440,000Pending4 beds 3 baths2,319 sq. ft.
$440,000Pending4 beds 3 baths2,319 sq. ft.2478 W State Road 38, Pendleton, IN 46064
MLS# 22063911Listed by: COMPASS INDIANA, LLC- Open Fri, 3 to 6pmNew
 $409,999Active4 beds 3 baths2,525 sq. ft.
$409,999Active4 beds 3 baths2,525 sq. ft.8264 Hulton Road, Pendleton, IN 46064
MLS# 22063288Listed by: F.C. TUCKER COMPANY - New
 $315,000Active1.68 Acres
$315,000Active1.68 Acres110 W Water Street, Pendleton, IN 46064
MLS# 22063235Listed by: RHODES REALTY, LLC - New
 $249,900Active3 beds 3 baths1,494 sq. ft.
$249,900Active3 beds 3 baths1,494 sq. ft.9521 W Constellation Drive, Pendleton, IN 46064
MLS# 22062793Listed by: PPG REAL ESTATE
