9806 Olympic Boulevard, Pendleton, IN 46064
Local realty services provided by:Better Homes and Gardens Real Estate Gold Key
Listed by: kevin majeski
Office: carpenter, realtors
MLS#:22047176
Source:IN_MIBOR
Price summary
- Price:$390,000
- Price per sq. ft.:$174.57
About this home
Welcome to your dream home in Estes Park! Nestled within a low-maintenance community, this stunning property offers three bedrooms, two bathrooms, and a versatile loft, all just minutes from Fishers, Hamilton Town Center, and the Geist area. Step through the foyer and be greeted by soaring ceilings, creating a bright and open ambiance throughout the home. Luxury vinyl plank flooring enhances the common areas, adding both style and durability. The open-concept design is perfect for entertaining, seamlessly combining form and function. The kitchen is a true chef's delight, featuring upgraded stained cabinets with pull-out bottoms for added convenience, a striking marble, porcelain, and abalone backsplash, sleek quartz countertops, and stainless-steel appliances. A spacious pantry makes this kitchen as functional as it is beautiful. Start your day at the breakfast bar, enjoy meals in the casual dining area, or savor the outdoors on the covered porch. Thoughtful details elevate this home's appeal, including designer light fixtures and recessed lighting in the dining room, foyer, and above the kitchen island, adding an elegant, upscale touch. Retreat to the serene primary suite, complete with a tray ceiling, a tiled walk-in shower with upgraded finishes, quartz countertops, a private water closet, and a generously sized walk-in closet. The loft offers flexible space for a home office, additional living area, or extra storage, while the large garage provides ample room for vehicles and storage. Outside, enjoy year-round comfort with both a covered porch and a covered patio. The backyard is enclosed by a 6-foot white vinyl privacy fence and features professionally landscaped grounds with an irrigation system. Lawn care and snow removal are included, so you can spend more time enjoying your beautiful surroundings. This home combines elegance, convenience, and low-maintenance living in a vibrant community. Don't miss the opportunity to make it yours-schedule a visit today!
Contact an agent
Home facts
- Year built:2022
- Listing ID #:22047176
- Added:169 day(s) ago
- Updated:December 17, 2025 at 10:28 PM
Rooms and interior
- Bedrooms:3
- Total bathrooms:2
- Full bathrooms:2
- Living area:2,234 sq. ft.
Heating and cooling
- Cooling:Central Electric
- Heating:High Efficiency (90%+ AFUE )
Structure and exterior
- Year built:2022
- Building area:2,234 sq. ft.
- Lot area:0.19 Acres
Schools
- High school:Pendleton Heights High School
- Middle school:Pendleton Heights Middle School
- Elementary school:Maple Ridge Elementary School
Utilities
- Water:Public Water
Finances and disclosures
- Price:$390,000
- Price per sq. ft.:$174.57
New listings near 9806 Olympic Boulevard
- New
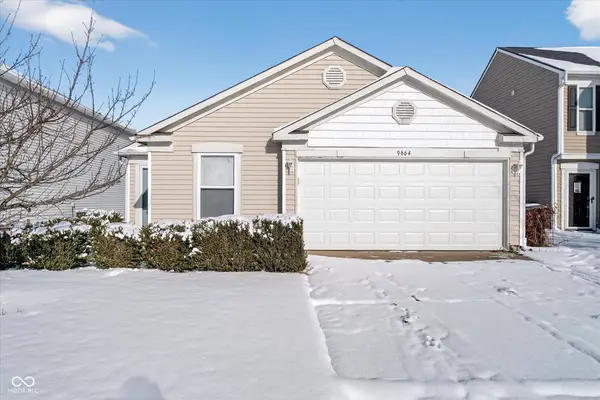 $239,900Active3 beds 2 baths1,255 sq. ft.
$239,900Active3 beds 2 baths1,255 sq. ft.9664 W Stargazer Drive, Pendleton, IN 46064
MLS# 22077143Listed by: BLUPRINT REAL ESTATE GROUP - New
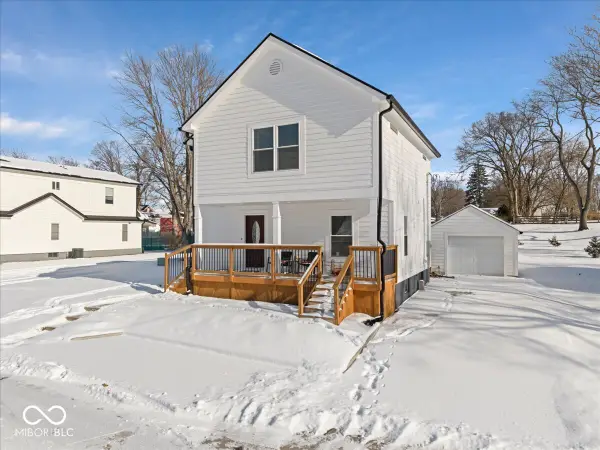 $359,000Active3 beds 3 baths1,474 sq. ft.
$359,000Active3 beds 3 baths1,474 sq. ft.319 Jefferson Street, Pendleton, IN 46064
MLS# 22076974Listed by: RE/MAX AT THE CROSSING - New
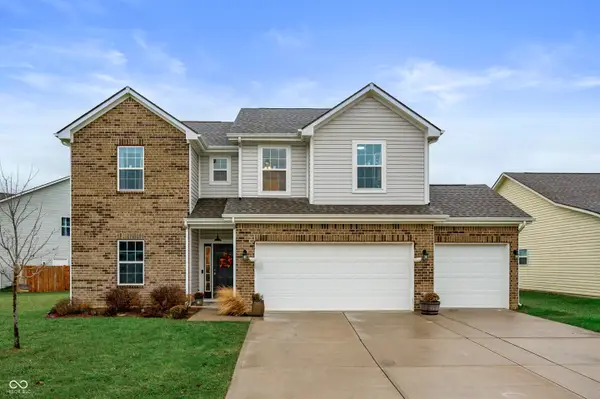 $360,000Active4 beds 3 baths2,343 sq. ft.
$360,000Active4 beds 3 baths2,343 sq. ft.1857 Cold Springs Drive, Pendleton, IN 46064
MLS# 22076688Listed by: RE/MAX LEGACY - New
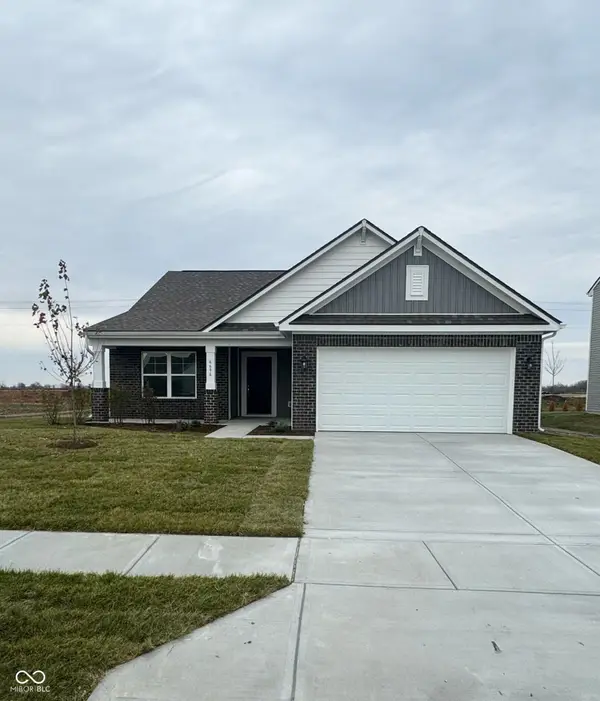 $358,900Active4 beds 2 baths1,748 sq. ft.
$358,900Active4 beds 2 baths1,748 sq. ft.6696 Blackthorne Drive, Pendleton, IN 46064
MLS# 22076332Listed by: F.C. TUCKER COMPANY - New
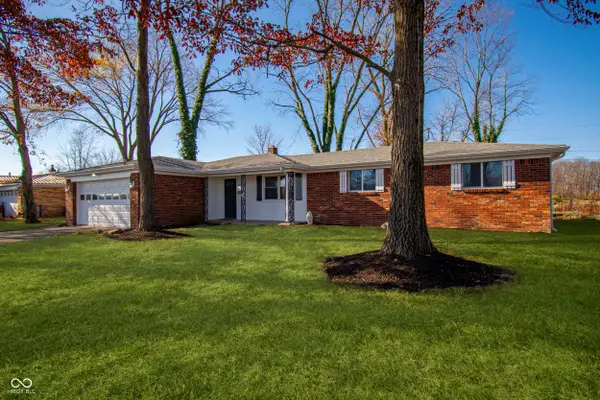 $299,999Active3 beds 2 baths1,405 sq. ft.
$299,999Active3 beds 2 baths1,405 sq. ft.8949 S Mcgray Drive, Pendleton, IN 46064
MLS# 22075789Listed by: RE/MAX AT THE CROSSING - Open Sun, 12 to 2pmNew
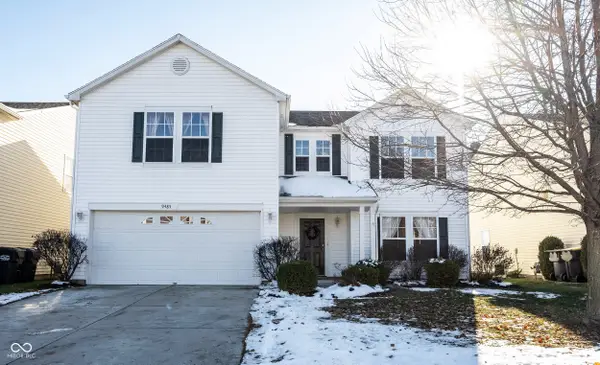 $334,900Active4 beds 3 baths3,556 sq. ft.
$334,900Active4 beds 3 baths3,556 sq. ft.9485 W Lantern Lane, Pendleton, IN 46064
MLS# 22072143Listed by: F.C. TUCKER COMPANY 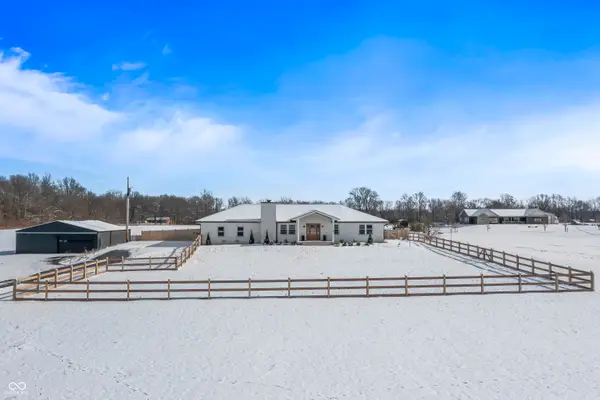 $699,000Active3 beds 3 baths1,822 sq. ft.
$699,000Active3 beds 3 baths1,822 sq. ft.10274 S 400 W, Pendleton, IN 46064
MLS# 22075997Listed by: KELLER WILLIAMS INDPLS METRO N- Open Sat, 12 to 2pm
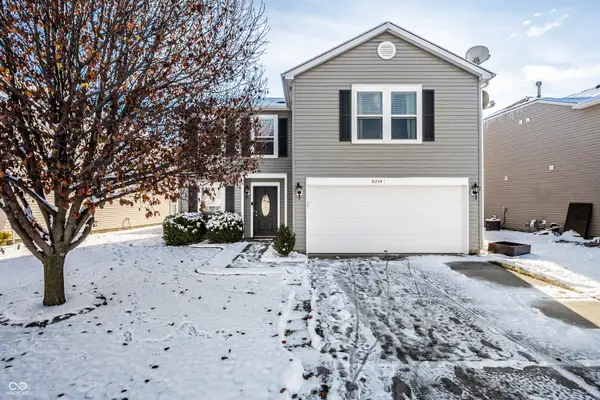 $295,000Active3 beds 3 baths1,932 sq. ft.
$295,000Active3 beds 3 baths1,932 sq. ft.8254 S Midnight Drive, Pendleton, IN 46064
MLS# 22072362Listed by: F.C. TUCKER COMPANY 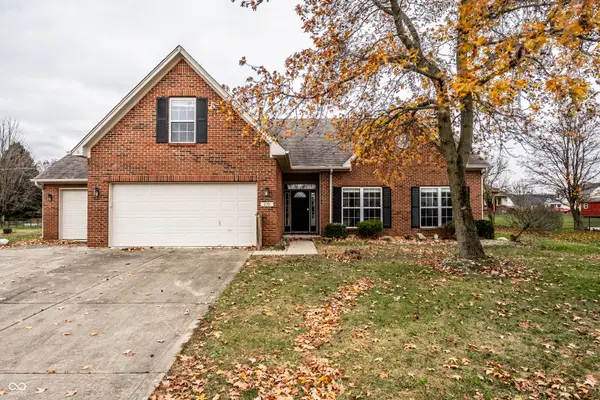 $375,000Pending2 beds 2 baths2,226 sq. ft.
$375,000Pending2 beds 2 baths2,226 sq. ft.275 Linden Court, Pendleton, IN 46064
MLS# 22070785Listed by: KELLER WILLIAMS INDPLS METRO N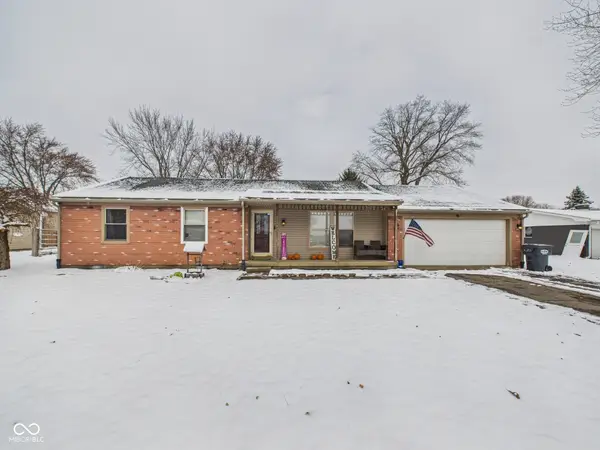 $225,000Active3 beds 2 baths1,192 sq. ft.
$225,000Active3 beds 2 baths1,192 sq. ft.114 Bess Boulevard, Pendleton, IN 46064
MLS# 22075785Listed by: RE/MAX REAL ESTATE SOLUTIONS
