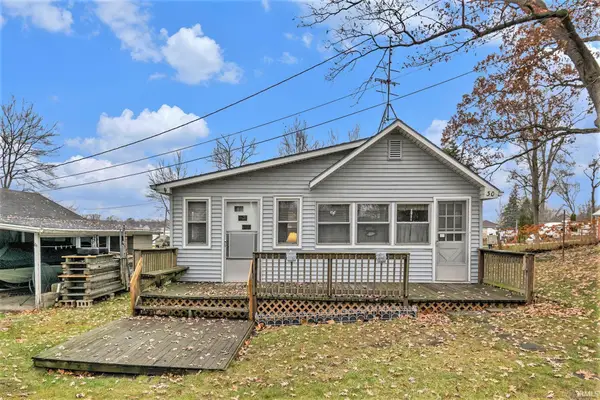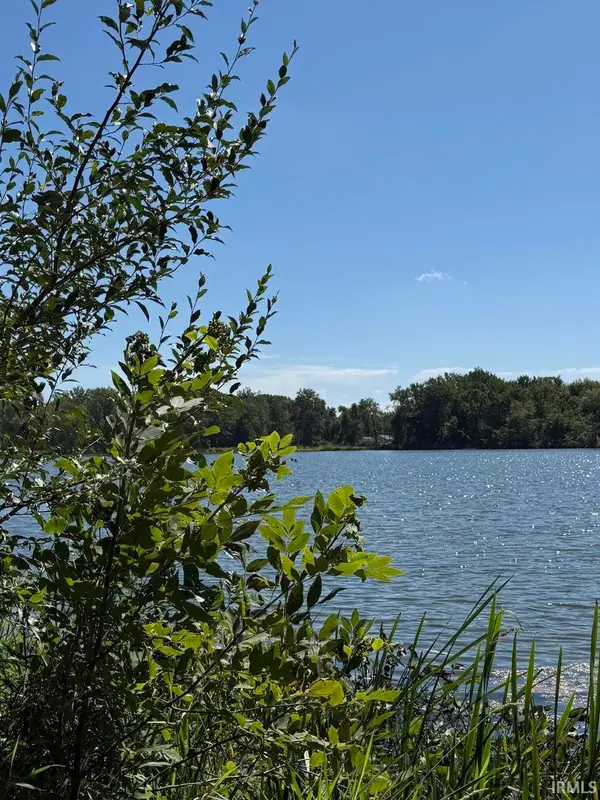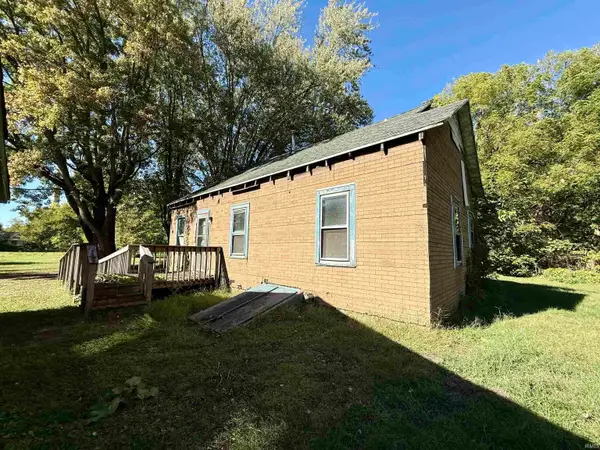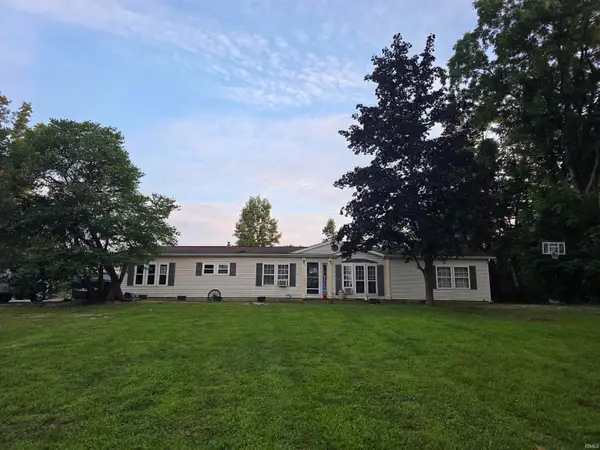2142 S State Road 5 57, Pierceton, IN 46562
Local realty services provided by:Better Homes and Gardens Real Estate Connections
Listed by: melody cusick
Office: re/max partners
MLS#:202543192
Source:Indiana Regional MLS
Price summary
- Price:$385,000
- Price per sq. ft.:$132.94
About this home
Escape to your own private nature retreat with this beautifully maintained ranch-style home nestled on over 7.3 acres of peaceful countryside. Featuring 3 spacious bedrooms and 2 full baths, this open-concept gem combines cozy living with modern upgrades and wide-open space. Open-concept layout with abundant natural light, Cozy kitchen with breakfast bar and all appliances included, including washer & dryer, Full basement offering endless possibilities, Geothermal heating system for energy-efficient comfort and Whole-house generator for peace of mind year-round the Attached 2-car garage has a wall heater and window A/C, Handy storage shed for tools and toys, Backyard opens to scenic trails, wildlife, and tranquil seclusion. Whether you're sipping coffee on the porch or exploring your own wooded trails, this property invites you to slow down and savor the beauty of country living. Ready to make this your home sweet home? Schedule your private showing today!
Contact an agent
Home facts
- Year built:2005
- Listing ID #:202543192
- Added:111 day(s) ago
- Updated:February 10, 2026 at 08:36 AM
Rooms and interior
- Bedrooms:3
- Total bathrooms:2
- Full bathrooms:2
- Living area:1,448 sq. ft.
Heating and cooling
- Cooling:Central Air
- Heating:Electric, Geothermal
Structure and exterior
- Roof:Shingle
- Year built:2005
- Building area:1,448 sq. ft.
- Lot area:7.35 Acres
Schools
- High school:West Noble
- Middle school:West Noble
- Elementary school:West Noble
Utilities
- Water:Well
- Sewer:Septic
Finances and disclosures
- Price:$385,000
- Price per sq. ft.:$132.94
- Tax amount:$2,017
New listings near 2142 S State Road 5 57
 $259,900Active4 beds 2 baths1,736 sq. ft.
$259,900Active4 beds 2 baths1,736 sq. ft.201 W Pine Street, Pierceton, IN 46562
MLS# 202549381Listed by: THE GINGERICH GROUP $99,900Active0.98 Acres
$99,900Active0.98 AcresTBD E Mill Street, Pierceton, IN 46562
MLS# 202547306Listed by: RE/MAX PARTNERS $164,000Active1 beds 1 baths676 sq. ft.
$164,000Active1 beds 1 baths676 sq. ft.30 EMS B18 Lane, Pierceton, IN 46562
MLS# 202546647Listed by: SNYDER STRATEGY REALTY INC. $219,900Active2 beds 2 baths988 sq. ft.
$219,900Active2 beds 2 baths988 sq. ft.102 S Seventh Street, Pierceton, IN 46562
MLS# 202544618Listed by: OUR HOUSE REAL ESTATE $380,000Active3 beds 3 baths2,288 sq. ft.
$380,000Active3 beds 3 baths2,288 sq. ft.60 Ems B24 Lane, Pierceton, IN 46562
MLS# 202543803Listed by: REMAX INTEGRITY $55,000Pending0.55 Acres
$55,000Pending0.55 Acres20 R2a Lane, Pierceton, IN 46562
MLS# 202543127Listed by: PATTON HALL REAL ESTATE $100,000Active2 beds 1 baths1,959 sq. ft.
$100,000Active2 beds 1 baths1,959 sq. ft.310 N Eighth Street, Pierceton, IN 46562
MLS# 202540776Listed by: PATTON HALL REAL ESTATE $210,000Active11.61 Acres
$210,000Active11.61 AcresTBD E Adams Road, Pierceton, IN 46562
MLS# 202539072Listed by: PATTON HALL REAL ESTATE $230,000Pending3 beds 2 baths2,016 sq. ft.
$230,000Pending3 beds 2 baths2,016 sq. ft.8013 E 250 S, Pierceton, IN 46562
MLS# 202530867Listed by: ERA CROSSROADS

