7028 E Heritage Drive, Pierceton, IN 46562
Local realty services provided by:Better Homes and Gardens Real Estate Connections
Listed by:jordan wildmanHome: 260-498-0384
Office:exp realty, llc.
MLS#:202528244
Source:Indiana Regional MLS
Price summary
- Price:$2,000,000
- Price per sq. ft.:$108.95
About this home
* POTENTIAL PARTIAL SELLER FINANCING! * An exceptional investment opportunity awaits with this well-maintained 24-unit apartment complex situated on a sprawling 6-acre lot in charming Pierceton, IN. Comprised of 12 duplexes, the property features twenty-three 2 bed / 1 bath units and one 1 bed / 1 bath unit, offering a total rental income of $19,440/month, with 23 units currently leased. Income can easily be brought up through multiple avenues! Each unit includes off-street parking for two cars, and tenants pay their own gas and electricity—keeping overhead low. A separate building provides on-site laundry facilities with coin-operated machines, a garage, and dedicated storage space, generating additional income potential and convenience for tenants. Ideally located near Pierceton Skate Park, Forest Ridge Family Campground, and just 15 minutes from Downtown Warsaw, this property offers the perfect balance of peaceful living with quick access to nearby amenities. Also very strong medical employers in close proximity allowing for strong tenant base! Whether you're expanding your portfolio or seeking a high-performing multifamily asset, this turnkey complex delivers stable cash flow, long-term growth, and rare scale in a desirable setting.
Contact an agent
Home facts
- Year built:1976
- Listing ID #:202528244
- Added:68 day(s) ago
- Updated:September 25, 2025 at 01:44 PM
Rooms and interior
- Bedrooms:47
- Total bathrooms:25
- Full bathrooms:24
- Living area:18,357 sq. ft.
Heating and cooling
- Cooling:Central Air, Window
- Heating:Forced Air, Gas
Structure and exterior
- Roof:Asphalt, Metal, Shingle
- Year built:1976
- Building area:18,357 sq. ft.
- Lot area:6 Acres
Schools
- High school:Whitko
- Middle school:Whitko
- Elementary school:Pierceton
Utilities
- Water:Well
- Sewer:Septic
Finances and disclosures
- Price:$2,000,000
- Price per sq. ft.:$108.95
- Tax amount:$11,856
New listings near 7028 E Heritage Drive
- Open Sat, 1 to 3pm
 $399,900Active7 beds 3 baths3,544 sq. ft.
$399,900Active7 beds 3 baths3,544 sq. ft.40 Ems R2b Lane, Pierceton, IN 46562
MLS# 202537039Listed by: RE/MAX RESULTS- WARSAW  $324,900Active3 beds 2 baths2,156 sq. ft.
$324,900Active3 beds 2 baths2,156 sq. ft.2890 S 400 E, Pierceton, IN 46562
MLS# 202536983Listed by: BRIAN PETERSON REAL ESTATE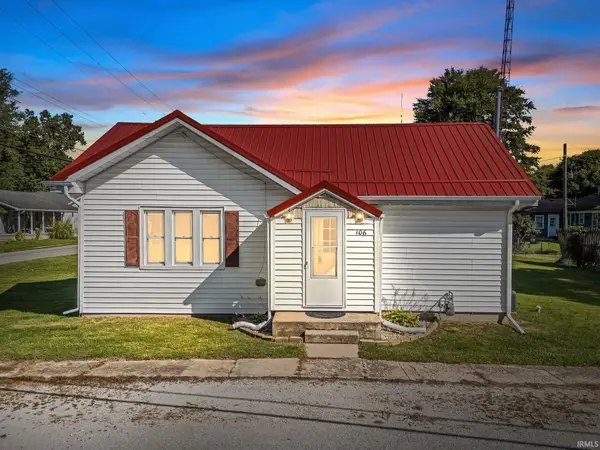 $149,900Active2 beds 1 baths735 sq. ft.
$149,900Active2 beds 1 baths735 sq. ft.106 W Columbia Street, Pierceton, IN 46562
MLS# 202536505Listed by: THE GINGERICH GROUP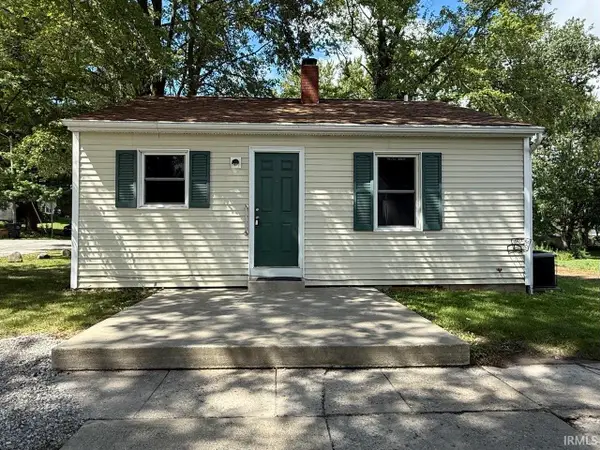 $153,000Active2 beds 1 baths702 sq. ft.
$153,000Active2 beds 1 baths702 sq. ft.502 N Grant Street, Pierceton, IN 46562
MLS# 202533817Listed by: PATTON HALL REAL ESTATE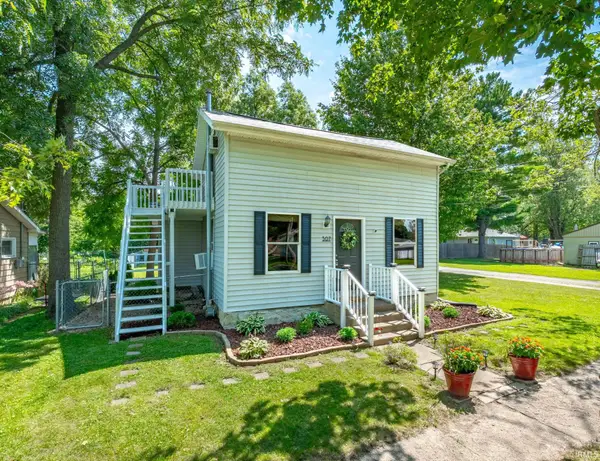 $139,000Pending2 beds 1 baths1,072 sq. ft.
$139,000Pending2 beds 1 baths1,072 sq. ft.307 S Washington Street, Pierceton, IN 46562
MLS# 202532234Listed by: RE/MAX RESULTS- WARSAW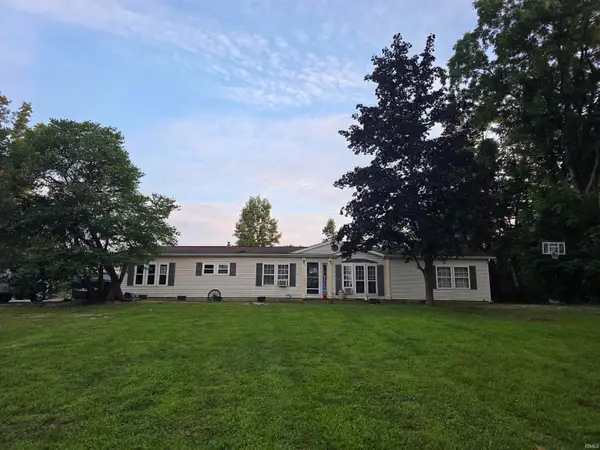 $249,900Active3 beds 2 baths2,016 sq. ft.
$249,900Active3 beds 2 baths2,016 sq. ft.8013 E 250 S, Pierceton, IN 46562
MLS# 202530867Listed by: ERA CROSSROADS $99,900Active4 beds 1 baths1,656 sq. ft.
$99,900Active4 beds 1 baths1,656 sq. ft.402 S 3rd Street, Pierceton, IN 46562
MLS# 202529246Listed by: PARADIGM REALTY SOLUTIONS $170,000Pending3 beds 2 baths1,487 sq. ft.
$170,000Pending3 beds 2 baths1,487 sq. ft.4406 E Wooster Road, Pierceton, IN 46562
MLS# 202529644Listed by: KEN RICHARDSON REALTY COMPANY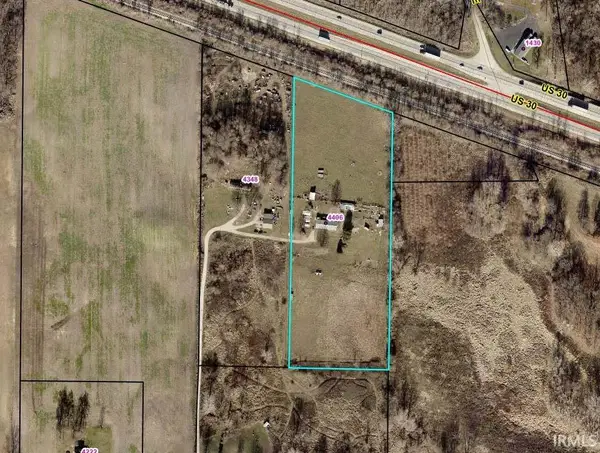 $170,000Pending7.38 Acres
$170,000Pending7.38 Acres4406 E Wooster Road, Pierceton, IN 46562
MLS# 202529645Listed by: KEN RICHARDSON REALTY COMPANY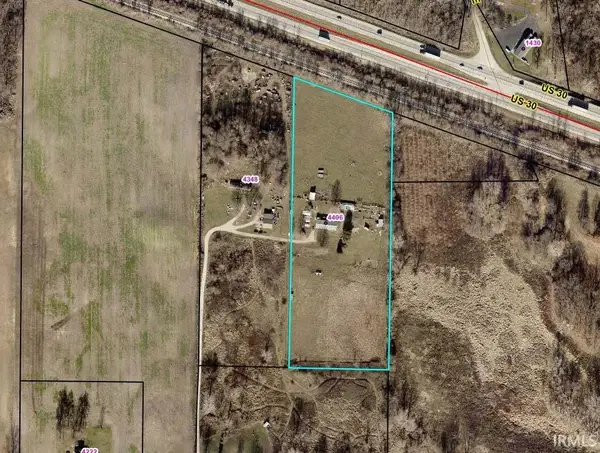 $170,000Pending3 beds 2 baths1,487 sq. ft.
$170,000Pending3 beds 2 baths1,487 sq. ft.4406 E Wooster Road, Pierceton, IN 46562
MLS# 202529643Listed by: KEN RICHARDSON REALTY COMPANY
