1139 Fernwood Way, Plainfield, IN 46168
Local realty services provided by:Better Homes and Gardens Real Estate Gold Key
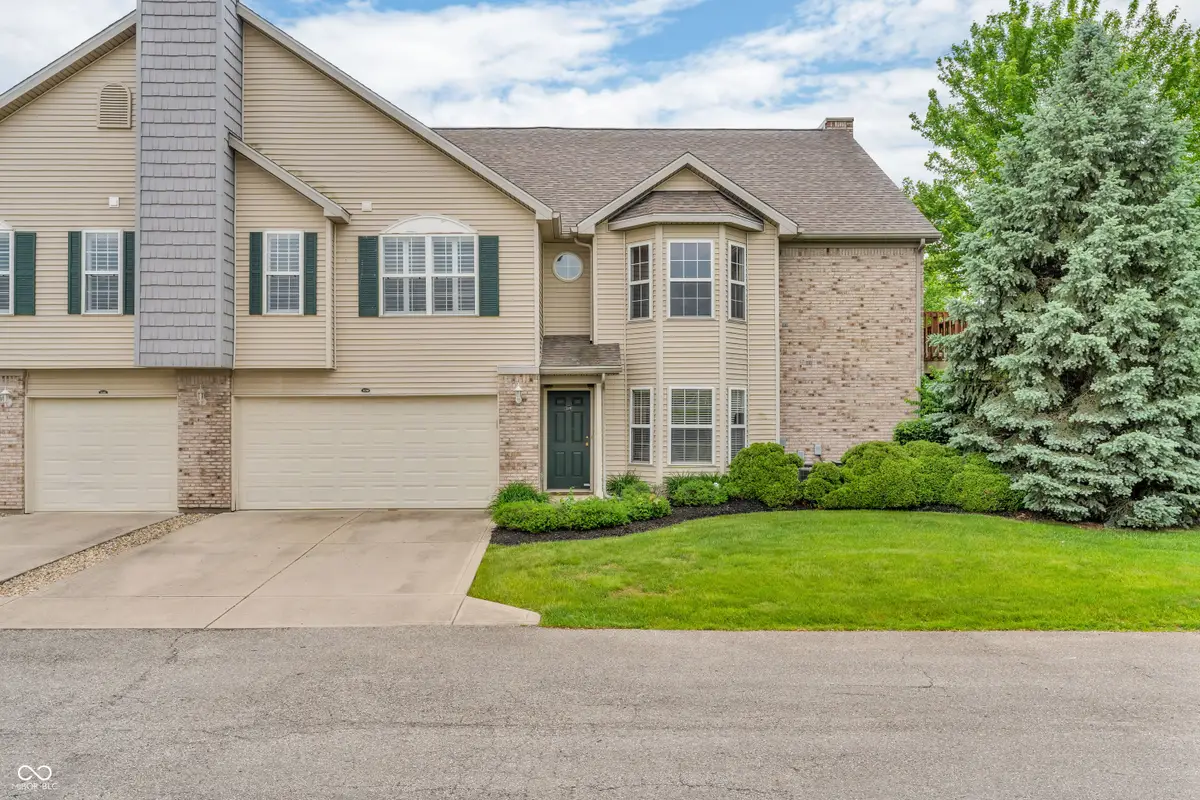
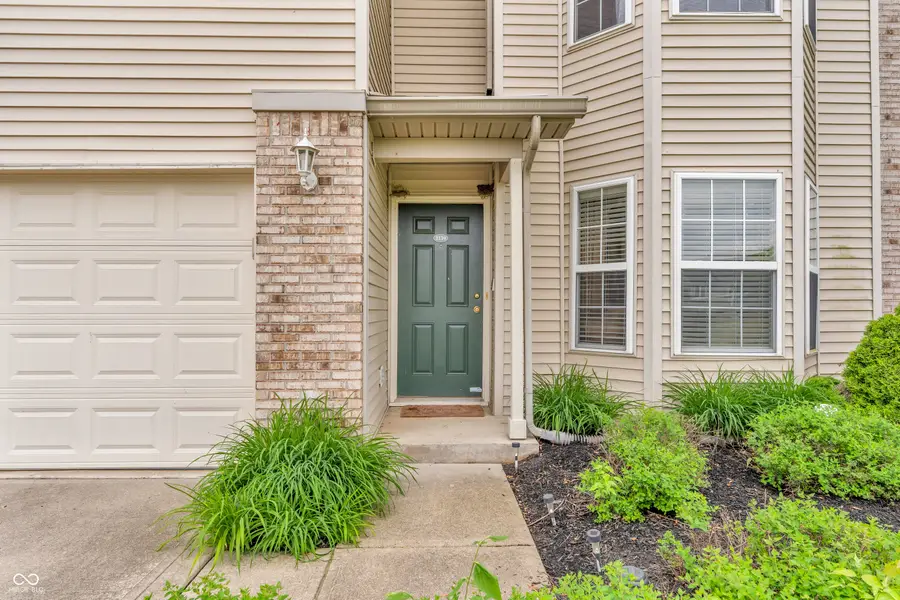
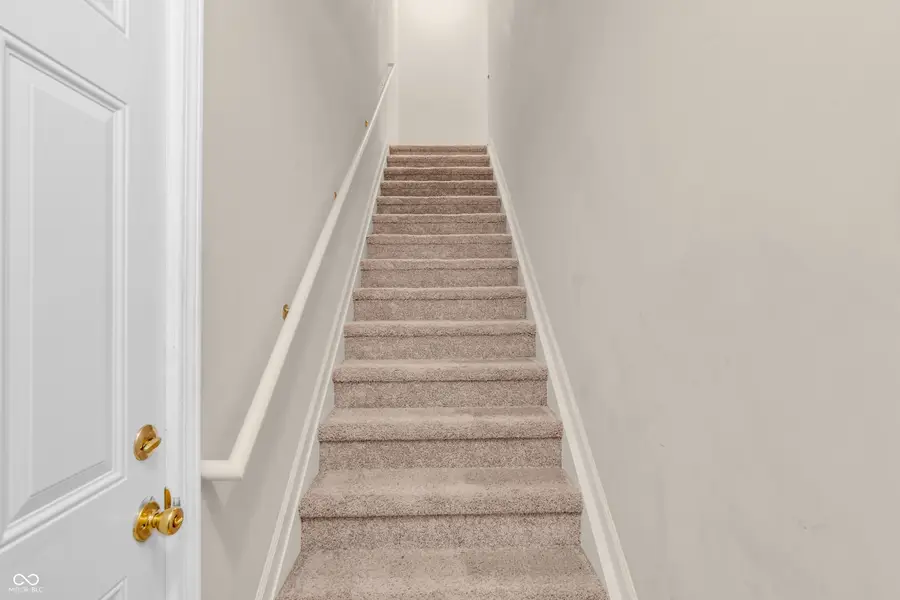
1139 Fernwood Way,Plainfield, IN 46168
$218,000
- 3 Beds
- 2 Baths
- 1,458 sq. ft.
- Condominium
- Active
Listed by:chas schaffernoth
Office:f.c. tucker company
MLS#:22046638
Source:IN_MIBOR
Price summary
- Price:$218,000
- Price per sq. ft.:$149.52
About this home
Welcome to Your Dream Condo! Step into style and comfort in this beautifully updated 3-bedroom, 2-bath gem! Freshly painted with brand-new trim and plush carpeting, this home shines from the moment you enter. Choose your arrival-through the private 2-car garage or the charming front entry. Head upstairs to a stunning kitchen featuring sleek granite countertops, black appliances, and a spacious breakfast bar that flows effortlessly into the open dining area and great room. Enjoy peaceful mornings or unwind in the evening on your private balcony, complete with serene pond views. The thoughtful split floor plan offers a spacious primary suite with an ensuite bath and walk-in closet. On the opposite side, you'll find two more bedrooms-one with a vaulted ceiling and bay window, the other showcasing a cathedral ceiling and walk-in closet-plus a second full bath for guests. Located in a highly desirable area, this move-in-ready condo is the perfect blend of comfort, convenience, and style. Don't miss out-schedule your tour today!
Contact an agent
Home facts
- Year built:2007
- Listing Id #:22046638
- Added:71 day(s) ago
- Updated:August 13, 2025 at 11:37 PM
Rooms and interior
- Bedrooms:3
- Total bathrooms:2
- Full bathrooms:2
- Living area:1,458 sq. ft.
Heating and cooling
- Cooling:Central Electric
- Heating:Forced Air
Structure and exterior
- Year built:2007
- Building area:1,458 sq. ft.
Utilities
- Water:Public Water
Finances and disclosures
- Price:$218,000
- Price per sq. ft.:$149.52
New listings near 1139 Fernwood Way
- New
 $265,000Active3 beds 2 baths1,390 sq. ft.
$265,000Active3 beds 2 baths1,390 sq. ft.6443 Mckee Drive, Plainfield, IN 46168
MLS# 22053225Listed by: COMPASS INDIANA, LLC - New
 $278,000Active3 beds 3 baths2,480 sq. ft.
$278,000Active3 beds 3 baths2,480 sq. ft.518 E Main Street, Plainfield, IN 46168
MLS# 22056595Listed by: @PROPERTIES - New
 $434,995Active3 beds 2 baths2,015 sq. ft.
$434,995Active3 beds 2 baths2,015 sq. ft.542 Regatta Lane, Plainfield, IN 46168
MLS# 22056229Listed by: COMPASS INDIANA, LLC - New
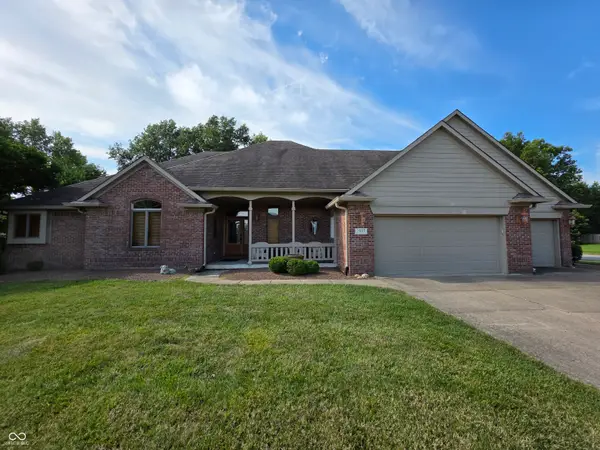 $464,500Active3 beds 3 baths2,863 sq. ft.
$464,500Active3 beds 3 baths2,863 sq. ft.7657 Wheelwright Court, Plainfield, IN 46168
MLS# 22056165Listed by: MINK REALTY - New
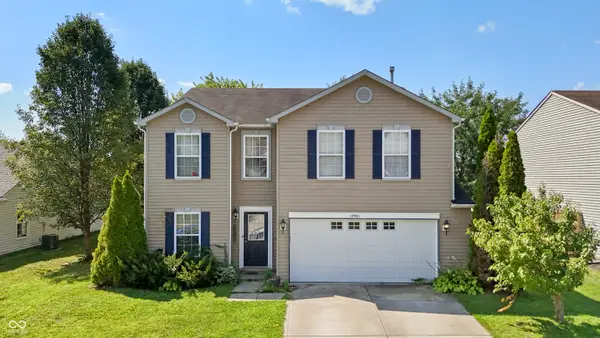 $295,000Active3 beds 3 baths2,430 sq. ft.
$295,000Active3 beds 3 baths2,430 sq. ft.10901 Parker Drive, Indianapolis, IN 46231
MLS# 22056361Listed by: F.C. TUCKER COMPANY - New
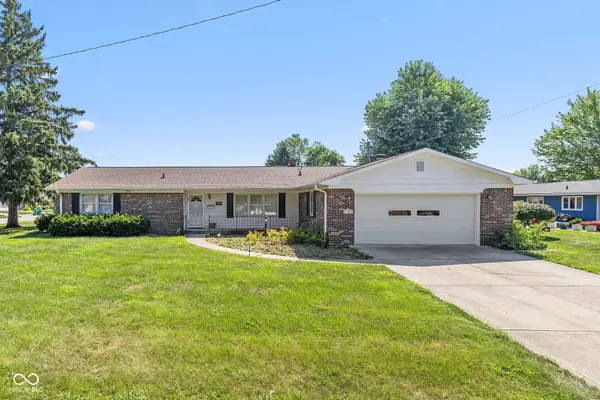 $274,900Active3 beds 2 baths1,930 sq. ft.
$274,900Active3 beds 2 baths1,930 sq. ft.1407 Miami Court N, Plainfield, IN 46168
MLS# 22053372Listed by: FATHOM REALTY - New
 $459,900Active3 beds 3 baths2,458 sq. ft.
$459,900Active3 beds 3 baths2,458 sq. ft.4890 Mimosa Drive, Plainfield, IN 46168
MLS# 22055799Listed by: RE/MAX CENTERSTONE - Open Sun, 12 to 2pmNew
 $350,000Active4 beds 2 baths1,675 sq. ft.
$350,000Active4 beds 2 baths1,675 sq. ft.268 N Mill Street, Plainfield, IN 46168
MLS# 22055552Listed by: CARPENTER, REALTORS - New
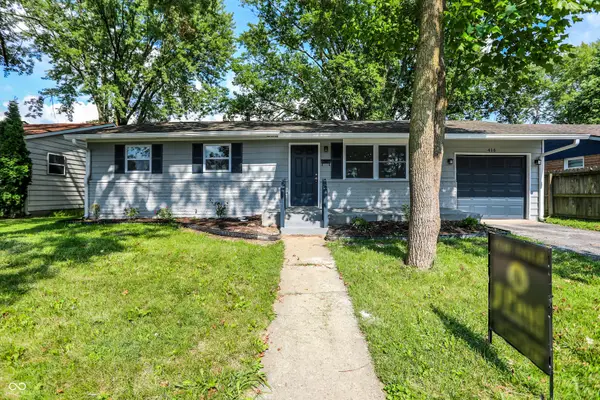 $249,000Active3 beds 2 baths912 sq. ft.
$249,000Active3 beds 2 baths912 sq. ft.416 Linden Lane, Plainfield, IN 46168
MLS# 22055873Listed by: J PAUL REALTY LLC 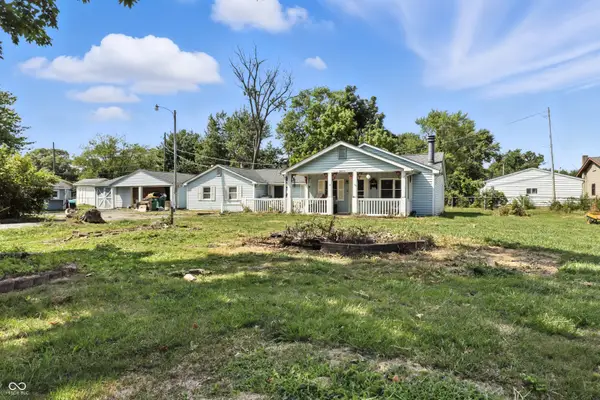 $175,000Pending4 beds 2 baths1,540 sq. ft.
$175,000Pending4 beds 2 baths1,540 sq. ft.11414 Tulip Drive, Plainfield, IN 46168
MLS# 22055543Listed by: RE/MAX ADVANCED REALTY

