1371 Blackthorne Trail N, Plainfield, IN 46168
Local realty services provided by:Better Homes and Gardens Real Estate Gold Key
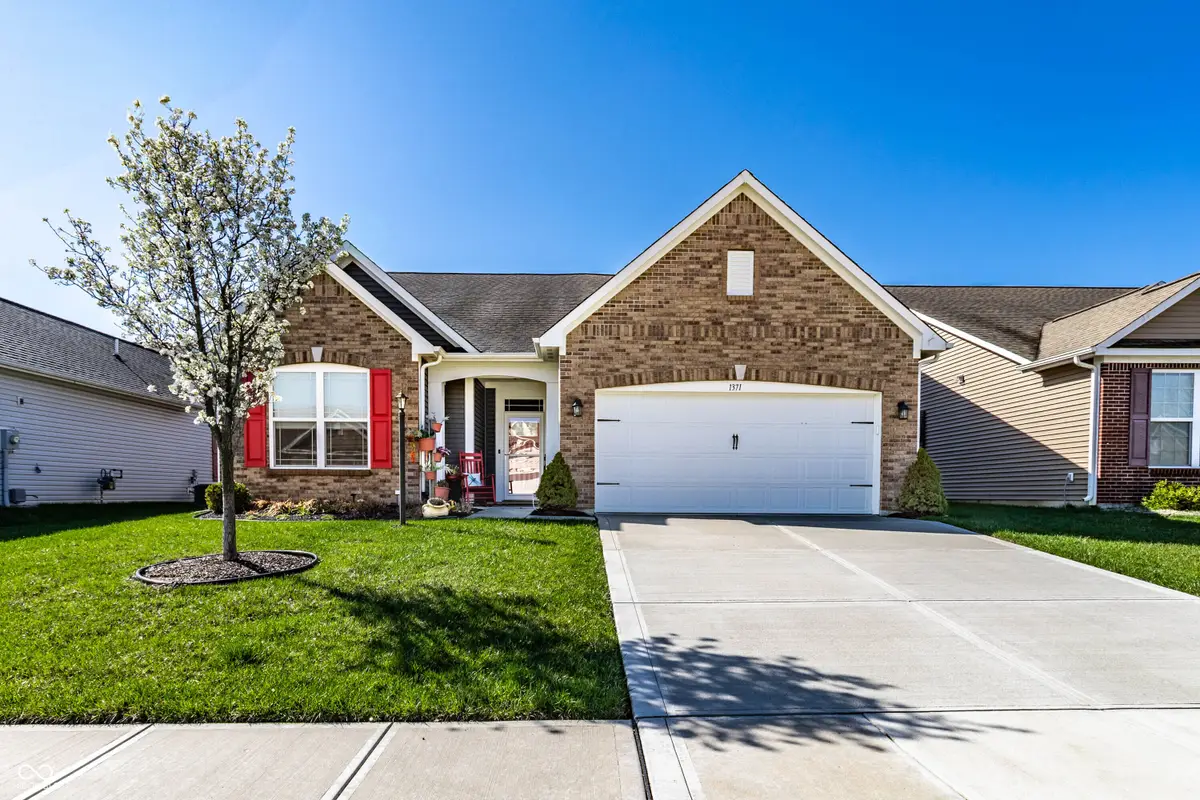
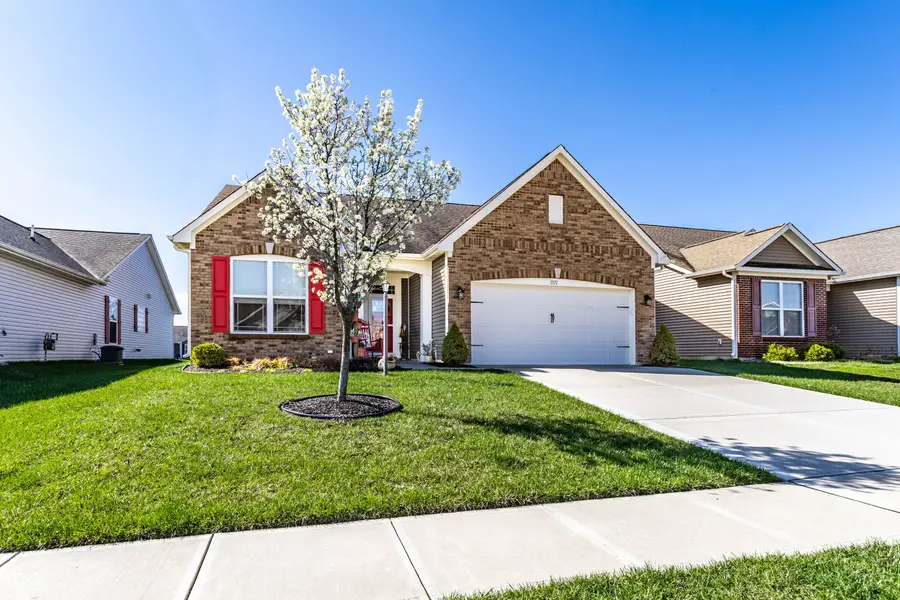
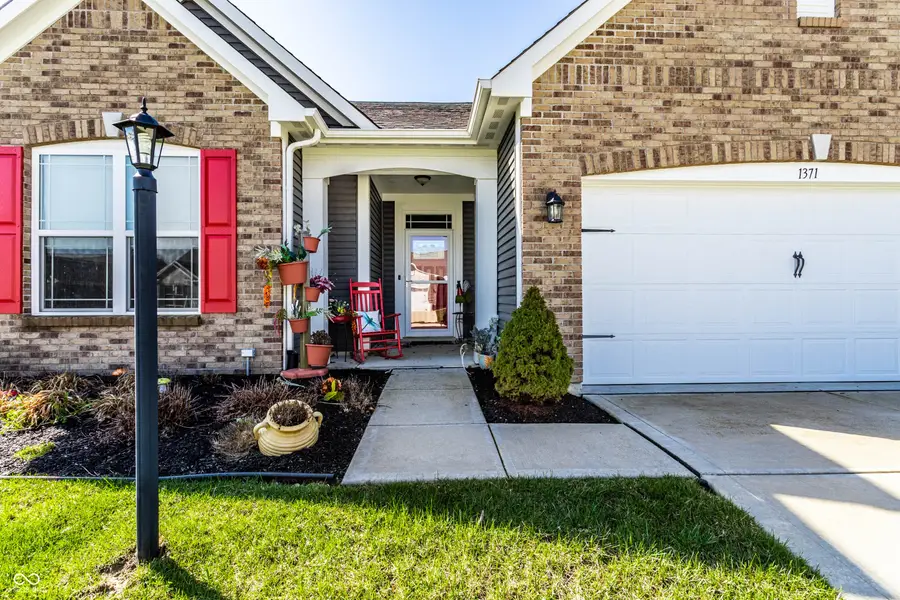
1371 Blackthorne Trail N,Plainfield, IN 46168
$335,000
- 3 Beds
- 2 Baths
- 2,290 sq. ft.
- Single family
- Pending
Listed by:peggy kieper
Office:f.c. tucker company
MLS#:22031407
Source:IN_MIBOR
Price summary
- Price:$335,000
- Price per sq. ft.:$146.29
About this home
Welcome home to this beautiful 3 bedroom, 2 bath ranch in Plainfield. This home comes with low-maintenance living, so you don't have to worry about lawn care or snow removal! Inside the home, you'll find 9-foot ceilings throughout, plus an open-concept living room, dining room, and kitchen. The kitchen is beautiful with dark granite counter tops, and stainless steel appliances. The sunroom boasts plenty of natural light and is the perfect area to relax & unwind. The primary bedroom offers an on-suite with a large walk-in closet, a large tiled shower with a bench and dual vanities. The additional two bedrooms are split from the master to provide privacy. Upstairs you will find a loft perfect for an extra flex area that could be used as an office, playroom or extra indoor storage! Outside you will find a gorgeous pond view perfect for those summer nights! The home is conveniently located near stores, restaurants, walking trails, the interstate and so much more!
Contact an agent
Home facts
- Year built:2016
- Listing Id #:22031407
- Added:125 day(s) ago
- Updated:July 28, 2025 at 03:41 PM
Rooms and interior
- Bedrooms:3
- Total bathrooms:2
- Full bathrooms:2
- Living area:2,290 sq. ft.
Heating and cooling
- Cooling:Central Electric
- Heating:Forced Air
Structure and exterior
- Year built:2016
- Building area:2,290 sq. ft.
- Lot area:0.14 Acres
Utilities
- Water:Public Water
Finances and disclosures
- Price:$335,000
- Price per sq. ft.:$146.29
New listings near 1371 Blackthorne Trail N
- New
 $629,900Active3 beds 3 baths2,170 sq. ft.
$629,900Active3 beds 3 baths2,170 sq. ft.8034 Clearwater Court, Plainfield, IN 46168
MLS# 22056800Listed by: KELLER WILLIAMS INDY METRO S - New
 $265,000Active3 beds 2 baths1,390 sq. ft.
$265,000Active3 beds 2 baths1,390 sq. ft.6443 Mckee Drive, Plainfield, IN 46168
MLS# 22053225Listed by: COMPASS INDIANA, LLC - New
 $278,000Active3 beds 3 baths1,800 sq. ft.
$278,000Active3 beds 3 baths1,800 sq. ft.518 E Main Street, Plainfield, IN 46168
MLS# 22056595Listed by: @PROPERTIES - New
 $434,995Active3 beds 2 baths2,015 sq. ft.
$434,995Active3 beds 2 baths2,015 sq. ft.542 Regatta Lane, Plainfield, IN 46168
MLS# 22056229Listed by: COMPASS INDIANA, LLC - New
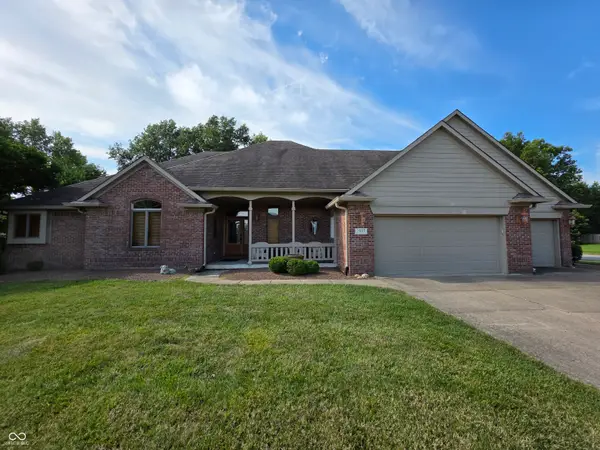 $464,500Active3 beds 3 baths2,863 sq. ft.
$464,500Active3 beds 3 baths2,863 sq. ft.7657 Wheelwright Court, Plainfield, IN 46168
MLS# 22056165Listed by: MINK REALTY - New
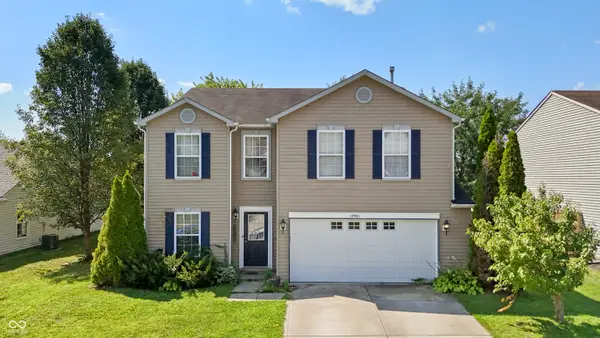 $295,000Active3 beds 3 baths2,430 sq. ft.
$295,000Active3 beds 3 baths2,430 sq. ft.10901 Parker Drive, Indianapolis, IN 46231
MLS# 22056361Listed by: F.C. TUCKER COMPANY - New
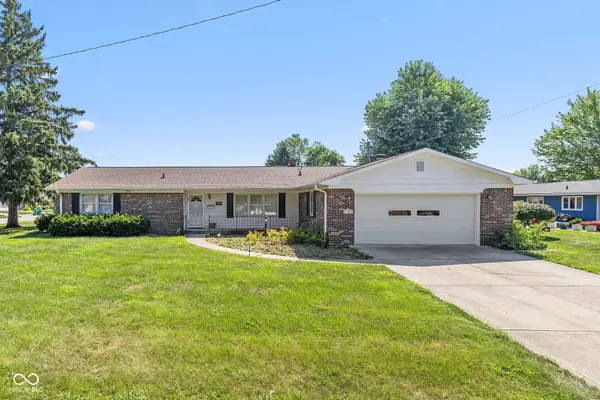 $274,900Active3 beds 2 baths1,930 sq. ft.
$274,900Active3 beds 2 baths1,930 sq. ft.1407 Miami Court N, Plainfield, IN 46168
MLS# 22053372Listed by: FATHOM REALTY - New
 $459,900Active3 beds 3 baths2,458 sq. ft.
$459,900Active3 beds 3 baths2,458 sq. ft.4890 Mimosa Drive, Plainfield, IN 46168
MLS# 22055799Listed by: RE/MAX CENTERSTONE - Open Sun, 12 to 2pmNew
 $350,000Active4 beds 2 baths1,675 sq. ft.
$350,000Active4 beds 2 baths1,675 sq. ft.268 N Mill Street, Plainfield, IN 46168
MLS# 22055552Listed by: CARPENTER, REALTORS - New
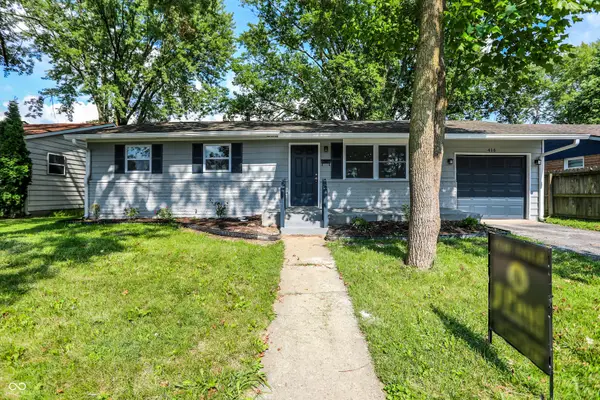 $249,000Active3 beds 2 baths912 sq. ft.
$249,000Active3 beds 2 baths912 sq. ft.416 Linden Lane, Plainfield, IN 46168
MLS# 22055873Listed by: J PAUL REALTY LLC

