171 Williams Trace, Plainfield, IN 46168
Local realty services provided by:Better Homes and Gardens Real Estate Gold Key

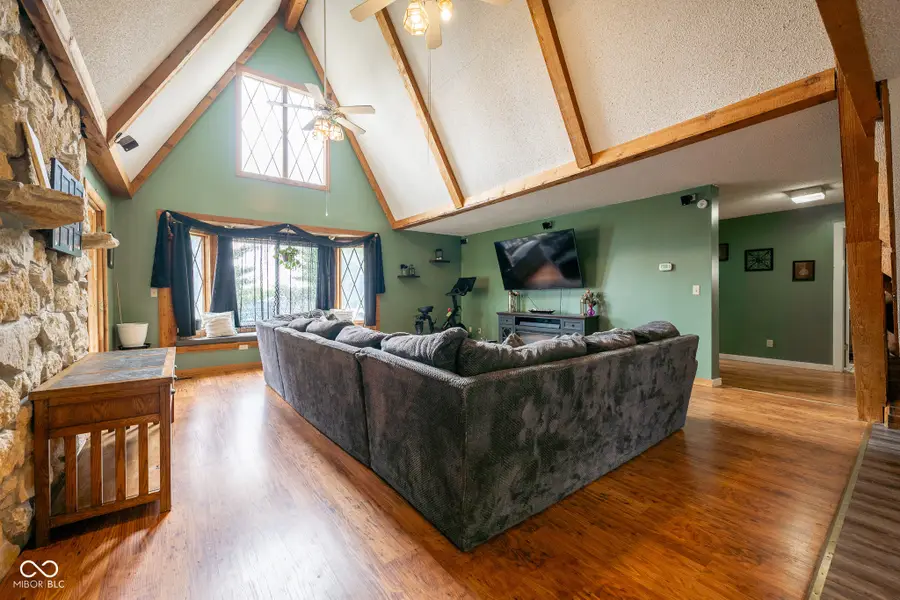
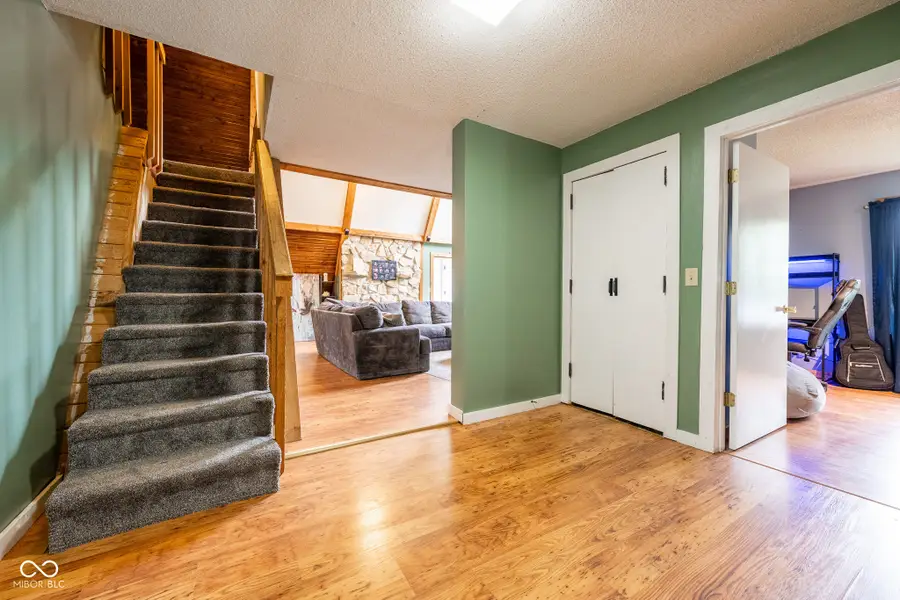
171 Williams Trace,Plainfield, IN 46168
$340,000
- 4 Beds
- 3 Baths
- 3,360 sq. ft.
- Single family
- Active
Upcoming open houses
- Wed, Aug 2005:00 pm - 07:00 pm
Listed by:eric wolfe
Office:prime real estate era powered
MLS#:22036227
Source:IN_MIBOR
Price summary
- Price:$340,000
- Price per sq. ft.:$84.79
About this home
By no fault of the seller, this amazing home is back on the market. Unique, one-of-a-kind home with the conveniences of Plainfield and the peaceful space of a rural setting! Walk into a living room with a stunning cathedral ceiling and an open concept kitchen and dining area. The primary bedroom has his/her closets and dual sinks in the primary bath. The loft area is an ideal space for a game room, playroom, or office that is directly connected to another bedroom and full bath. The basement features an in-law quarters (potential rental) with its own private entrance, small kitchen, and full bath. A large unfinished room in the basement could be used as a workshop or storage room. Additional features: balcony, concrete slab off of the deck (with connection for future hot tub), mini barn, storage shed, fresh landscaping, and large backyard with a view.
Contact an agent
Home facts
- Year built:1978
- Listing Id #:22036227
- Added:104 day(s) ago
- Updated:August 14, 2025 at 08:43 PM
Rooms and interior
- Bedrooms:4
- Total bathrooms:3
- Full bathrooms:3
- Living area:3,360 sq. ft.
Heating and cooling
- Cooling:Central Electric
- Heating:Forced Air
Structure and exterior
- Year built:1978
- Building area:3,360 sq. ft.
- Lot area:0.44 Acres
Utilities
- Water:Public Water
Finances and disclosures
- Price:$340,000
- Price per sq. ft.:$84.79
New listings near 171 Williams Trace
- New
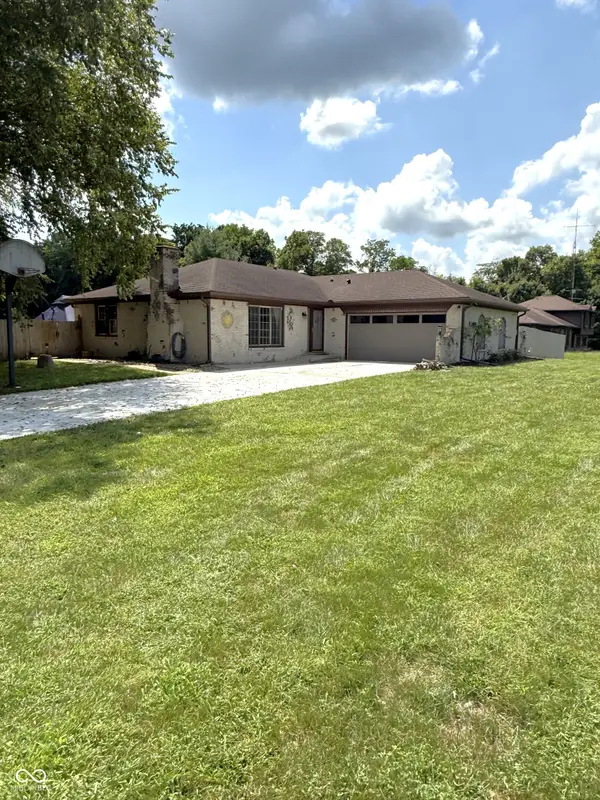 $299,900Active3 beds 3 baths1,550 sq. ft.
$299,900Active3 beds 3 baths1,550 sq. ft.4303 Kings Lane, Plainfield, IN 46168
MLS# 22056609Listed by: WEICHERT, REALTORS - LAWSON & CO. - New
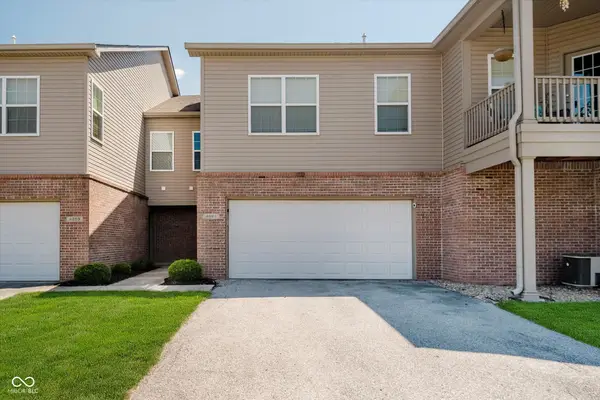 $269,900Active3 beds 2 baths1,707 sq. ft.
$269,900Active3 beds 2 baths1,707 sq. ft.4261 Washington Boulevard, Plainfield, IN 46168
MLS# 22056853Listed by: T&H REALTY SERVICES, INC. - New
 $629,900Active3 beds 3 baths2,170 sq. ft.
$629,900Active3 beds 3 baths2,170 sq. ft.8034 Clearwater Court, Plainfield, IN 46168
MLS# 22056800Listed by: KELLER WILLIAMS INDY METRO S - New
 $265,000Active3 beds 2 baths1,390 sq. ft.
$265,000Active3 beds 2 baths1,390 sq. ft.6443 Mckee Drive, Plainfield, IN 46168
MLS# 22053225Listed by: COMPASS INDIANA, LLC - New
 $278,000Active3 beds 3 baths1,800 sq. ft.
$278,000Active3 beds 3 baths1,800 sq. ft.518 E Main Street, Plainfield, IN 46168
MLS# 22056595Listed by: @PROPERTIES - New
 $434,995Active3 beds 2 baths2,015 sq. ft.
$434,995Active3 beds 2 baths2,015 sq. ft.542 Regatta Lane, Plainfield, IN 46168
MLS# 22056229Listed by: COMPASS INDIANA, LLC - New
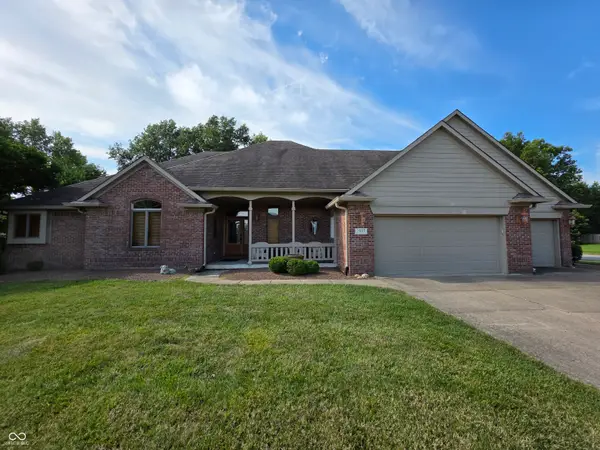 $464,500Active3 beds 3 baths2,863 sq. ft.
$464,500Active3 beds 3 baths2,863 sq. ft.7657 Wheelwright Court, Plainfield, IN 46168
MLS# 22056165Listed by: MINK REALTY - New
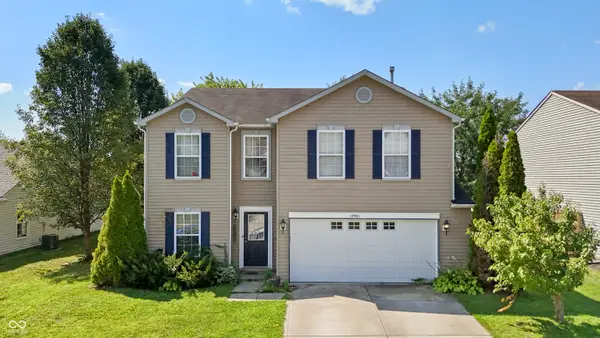 $295,000Active3 beds 3 baths2,430 sq. ft.
$295,000Active3 beds 3 baths2,430 sq. ft.10901 Parker Drive, Indianapolis, IN 46231
MLS# 22056361Listed by: F.C. TUCKER COMPANY - New
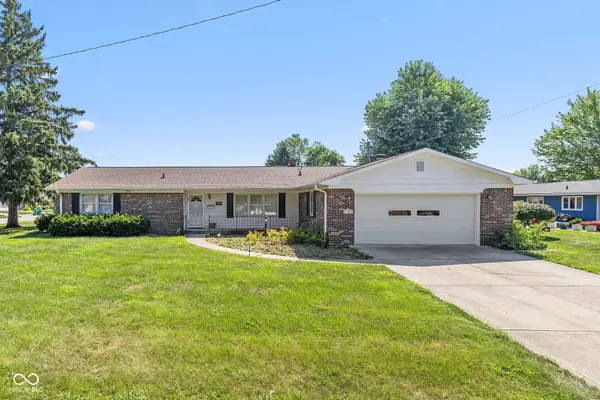 $274,900Active3 beds 2 baths1,930 sq. ft.
$274,900Active3 beds 2 baths1,930 sq. ft.1407 Miami Court N, Plainfield, IN 46168
MLS# 22053372Listed by: FATHOM REALTY - New
 $459,900Active3 beds 3 baths2,458 sq. ft.
$459,900Active3 beds 3 baths2,458 sq. ft.4890 Mimosa Drive, Plainfield, IN 46168
MLS# 22055799Listed by: RE/MAX CENTERSTONE

