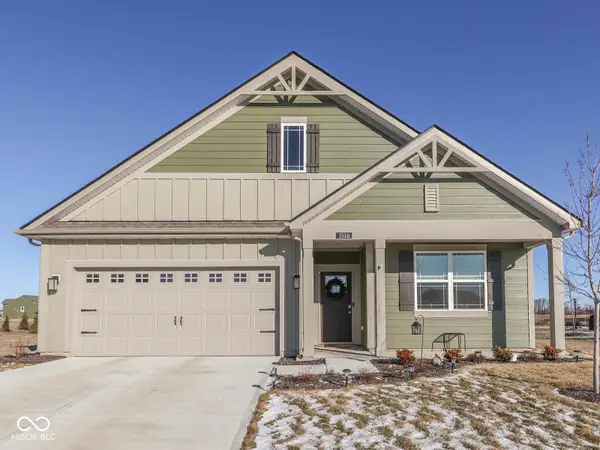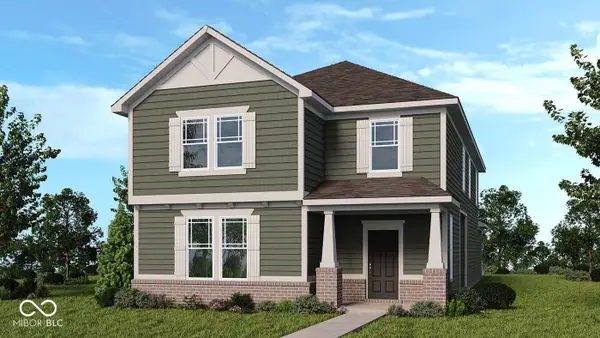1713 Sycamore Drive, Plainfield, IN 46168
Local realty services provided by:Better Homes and Gardens Real Estate Gold Key
1713 Sycamore Drive,Plainfield, IN 46168
$289,900
- 3 Beds
- 2 Baths
- 1,652 sq. ft.
- Single family
- Active
Listed by: mike ellis
Office: ellis & associates
MLS#:22053506
Source:IN_MIBOR
Price summary
- Price:$289,900
- Price per sq. ft.:$175.48
About this home
Charming Brick Ranch in Walnut Hills! Welcome to this inviting 3-bedroom, 2-bath ranch with an office, located in the highly desirable Walnut Hills community. Nestled on a quiet court, this home offers peace and privacy while being just steps from the neighborhood pool and close to top-rated elementary schools. Recent updates include a brand-new roof, gutters, and driveway, providing peace of mind for years to come. Inside, you'll find character throughout, including distinctive arched wall cutouts with mirrored accents that bring depth, light, and architectural charm to the living space. The dining area, highlighted by a stylish chandelier, creates an inviting atmosphere for family meals and entertaining. The large backyard is perfect for outdoor gatherings, gardening, or simply enjoying the open space. Don't miss the chance to own this charming home in a sought-after neighborhood that combines convenience, comfort, and community living!
Contact an agent
Home facts
- Year built:1976
- Listing ID #:22053506
- Added:150 day(s) ago
- Updated:February 12, 2026 at 06:28 PM
Rooms and interior
- Bedrooms:3
- Total bathrooms:2
- Full bathrooms:2
- Living area:1,652 sq. ft.
Heating and cooling
- Cooling:Central Electric
- Heating:Electric, Forced Air, Heat Pump
Structure and exterior
- Year built:1976
- Building area:1,652 sq. ft.
- Lot area:0.36 Acres
Utilities
- Water:Public Water
Finances and disclosures
- Price:$289,900
- Price per sq. ft.:$175.48
New listings near 1713 Sycamore Drive
- New
 $425,000Active5 beds 5 baths4,310 sq. ft.
$425,000Active5 beds 5 baths4,310 sq. ft.3675 Pickwick Circle, Plainfield, IN 46168
MLS# 22080299Listed by: CENTURY 21 SCHEETZ - Open Sun, 1 to 3pmNew
 $574,900Active4 beds 3 baths3,115 sq. ft.
$574,900Active4 beds 3 baths3,115 sq. ft.5268 Oakbrook Drive, Plainfield, IN 46168
MLS# 22081626Listed by: F.C. TUCKER COMPANY - New
 $460,000Active4 beds 4 baths3,996 sq. ft.
$460,000Active4 beds 4 baths3,996 sq. ft.2131 Foxglove Drive, Plainfield, IN 46168
MLS# 22083291Listed by: OPENDOOR BROKERAGE LLC  $125,000Pending3 beds 1 baths1,173 sq. ft.
$125,000Pending3 beds 1 baths1,173 sq. ft.251 Avon Avenue, Plainfield, IN 46168
MLS# 22083089Listed by: KELLER WILLIAMS INDY METRO S $269,999Pending4 beds 3 baths1,563 sq. ft.
$269,999Pending4 beds 3 baths1,563 sq. ft.911 Gary Dr, Plainfield, IN 46168
MLS# 22083157Listed by: KELLER WILLIAMS INDY METRO S- Open Sat, 2 to 4pmNew
 $349,900Active3 beds 2 baths1,881 sq. ft.
$349,900Active3 beds 2 baths1,881 sq. ft.7692 Amber Turn, Plainfield, IN 46168
MLS# 22082834Listed by: F.C. TUCKER COMPANY - New
 $442,286Active4 beds 3 baths2,496 sq. ft.
$442,286Active4 beds 3 baths2,496 sq. ft.2764 Glade Avenue, Plainfield, IN 46168
MLS# 22083125Listed by: @PROPERTIES - New
 $375,000Active4 beds 2 baths1,771 sq. ft.
$375,000Active4 beds 2 baths1,771 sq. ft.1516 Adios Butler Court, Danville, IN 46122
MLS# 22082173Listed by: CARPENTER, REALTORS - Open Fri, 8am to 7pmNew
 $395,000Active4 beds 3 baths3,554 sq. ft.
$395,000Active4 beds 3 baths3,554 sq. ft.8664 Cardiff Court, Avon, IN 46123
MLS# 22083093Listed by: OPENDOOR BROKERAGE LLC - Open Sat, 11am to 5:30pmNew
 $414,990Active4 beds 3 baths2,665 sq. ft.
$414,990Active4 beds 3 baths2,665 sq. ft.2644 Prism Way, Plainfield, IN 46168
MLS# 22083059Listed by: PYATT BUILDERS, LLC

