2000 Hawthorne Drive, Plainfield, IN 46168
Local realty services provided by:Better Homes and Gardens Real Estate Gold Key
Listed by: tyler powers
Office: mossy oak properties
MLS#:22047794
Source:IN_MIBOR
Price summary
- Price:$4,295,000
- Price per sq. ft.:$986.45
About this home
Plainfield 28-Acre Mixed-Use Property 2000 Hawthorne Dr, Plainfield, IN | 28.28 Acres with Home + Pole Barn Rare development opportunity in Plainfield - one of Indiana's fastest-growing suburbs. This 28.28-acre property is designated for future mixed-use, making it ideal for residential, commercial, multifamily, or retail development. Located just north of the Kroger off US Highway 40, the site offers excellent positioning near major infrastructure, with quick access to I-70 and the Indianapolis International Airport. It includes a 5,813 sq ft, 5 bedroom, 4 bathroom home and a 108' x 45' pole barn. The home is move-in ready and can be lived in while holding or planning future development - offering flexibility for owner-users, investors, or developers. A rare chance to secure a sizable, versatile tract in the path of continued growth. For more information, contact: Tyler Powers Land Broker | Mossy Oak Properties Indiana Land & Lifestyle 765-491-6696 tpowers@mossyoakproperties.com
Contact an agent
Home facts
- Year built:1983
- Listing ID #:22047794
- Added:170 day(s) ago
- Updated:December 17, 2025 at 10:28 PM
Rooms and interior
- Bedrooms:5
- Total bathrooms:4
- Full bathrooms:4
- Living area:4,354 sq. ft.
Heating and cooling
- Cooling:Central Electric
- Heating:Heat Pump
Structure and exterior
- Year built:1983
- Building area:4,354 sq. ft.
- Lot area:28.28 Acres
Finances and disclosures
- Price:$4,295,000
- Price per sq. ft.:$986.45
New listings near 2000 Hawthorne Drive
- New
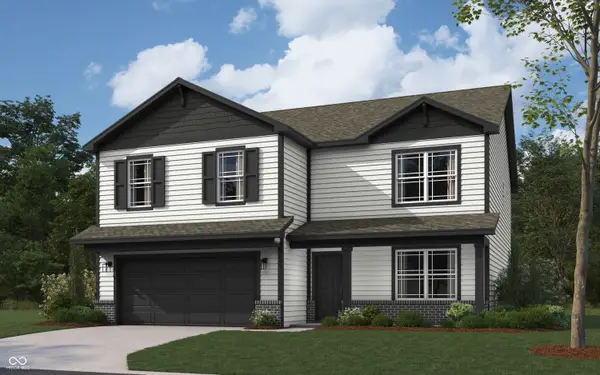 $361,244Active5 beds 3 baths2,600 sq. ft.
$361,244Active5 beds 3 baths2,600 sq. ft.1546 Adios Butler Court, Danville, IN 46122
MLS# 22077211Listed by: DRH REALTY OF INDIANA, LLC - New
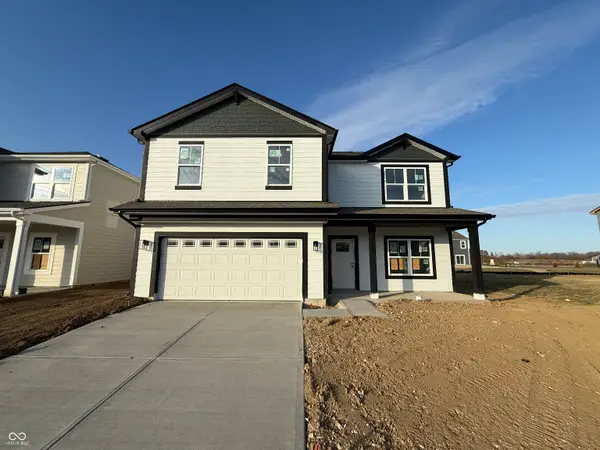 $359,900Active5 beds 3 baths2,600 sq. ft.
$359,900Active5 beds 3 baths2,600 sq. ft.1558 Adios Butler Court, Danville, IN 46122
MLS# 22077173Listed by: DRH REALTY OF INDIANA, LLC - New
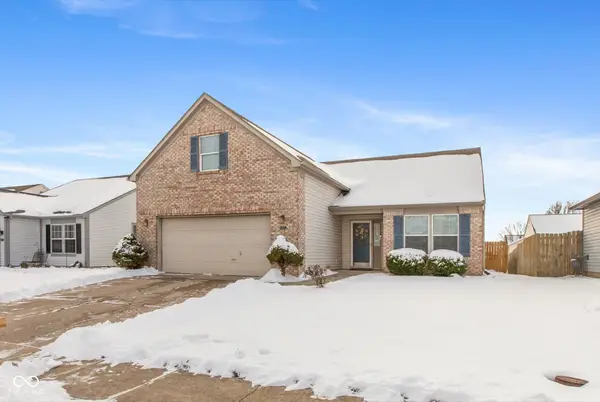 $285,000Active3 beds 2 baths1,734 sq. ft.
$285,000Active3 beds 2 baths1,734 sq. ft.10703 Hanover Court, Indianapolis, IN 46231
MLS# 22075657Listed by: F.C. TUCKER COMPANY - Open Fri, 8am to 7pmNew
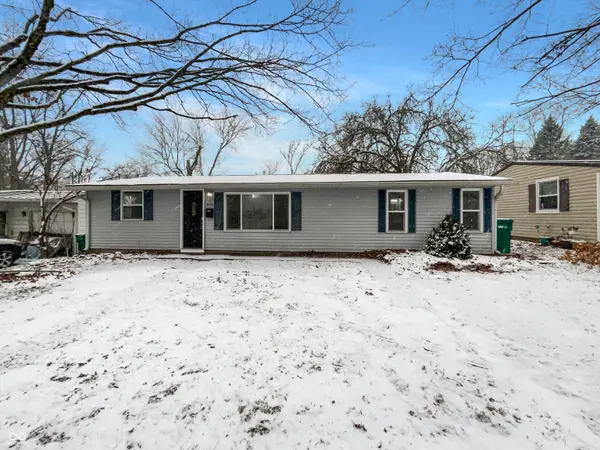 $241,000Active3 beds 2 baths1,471 sq. ft.
$241,000Active3 beds 2 baths1,471 sq. ft.626 Harding Street, Plainfield, IN 46168
MLS# 22077019Listed by: OPENDOOR BROKERAGE LLC - New
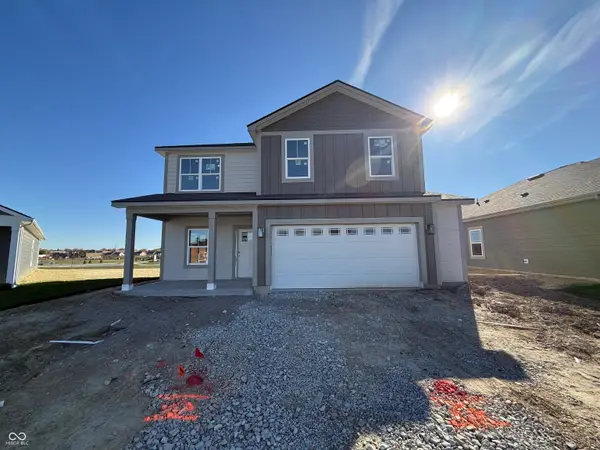 $332,900Active4 beds 3 baths2,053 sq. ft.
$332,900Active4 beds 3 baths2,053 sq. ft.1515 Adios Butler Court, Danville, IN 46122
MLS# 22076882Listed by: DRH REALTY OF INDIANA, LLC - New
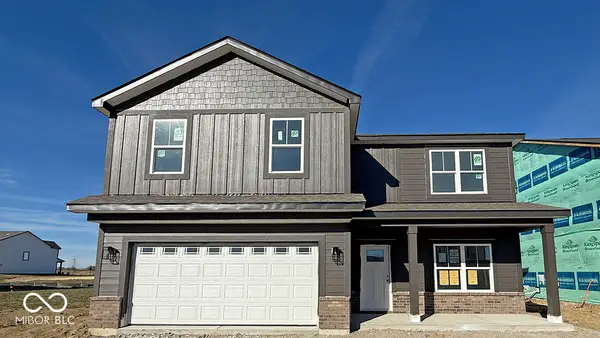 $363,285Active5 beds 3 baths2,600 sq. ft.
$363,285Active5 beds 3 baths2,600 sq. ft.1534 Adios Butler Court, Danville, IN 46122
MLS# 22076954Listed by: DRH REALTY OF INDIANA, LLC 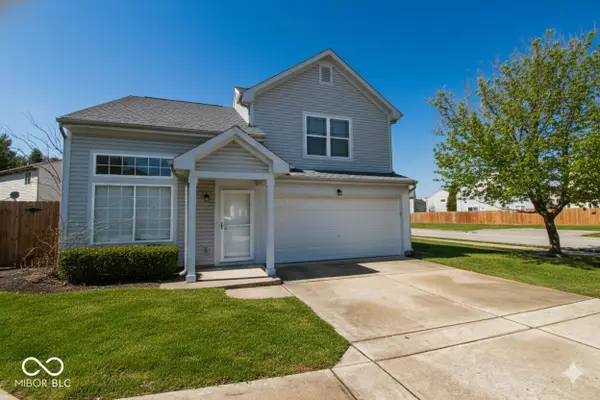 $265,000Pending3 beds 3 baths1,441 sq. ft.
$265,000Pending3 beds 3 baths1,441 sq. ft.6630 Largo Lane, Plainfield, IN 46168
MLS# 22076779Listed by: F.C. TUCKER COMPANY- New
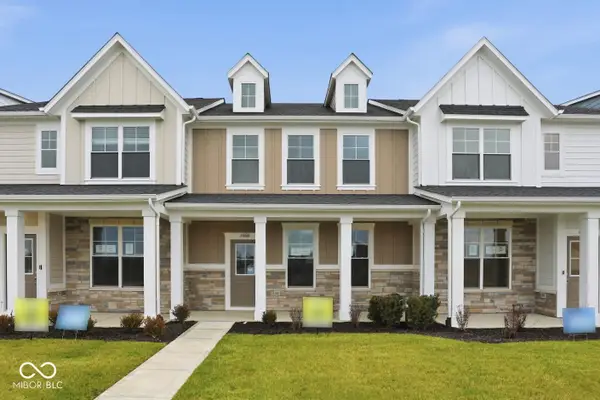 $281,000Active2 beds 2 baths1,356 sq. ft.
$281,000Active2 beds 2 baths1,356 sq. ft.2668 Marjorie Lane, Plainfield, IN 46168
MLS# 22076765Listed by: F.C. TUCKER COMPANY - New
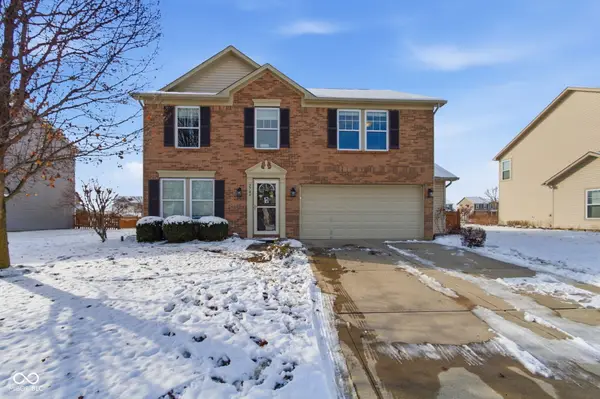 $349,000Active4 beds 3 baths2,261 sq. ft.
$349,000Active4 beds 3 baths2,261 sq. ft.2744 Solidago Drive, Plainfield, IN 46168
MLS# 22076199Listed by: BERKSHIRE HATHAWAY HOME - Open Sun, 12 to 2pmNew
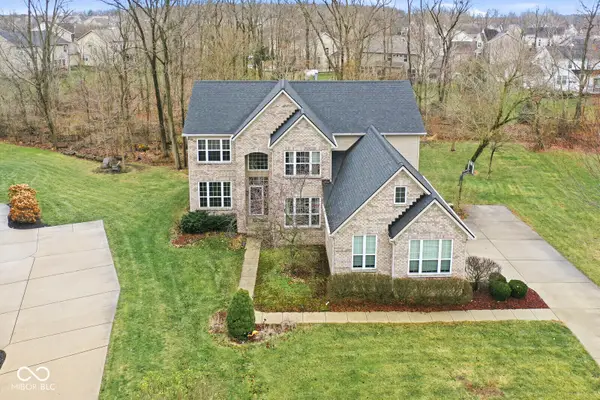 $475,000Active4 beds 3 baths2,595 sq. ft.
$475,000Active4 beds 3 baths2,595 sq. ft.5213 Mckellips Court, Plainfield, IN 46168
MLS# 22076491Listed by: RE/MAX CENTERSTONE
