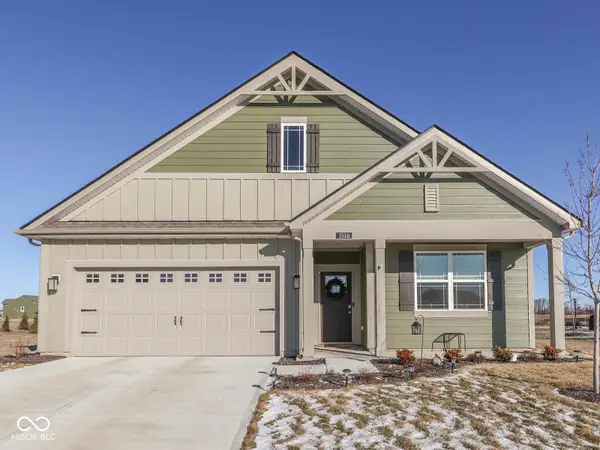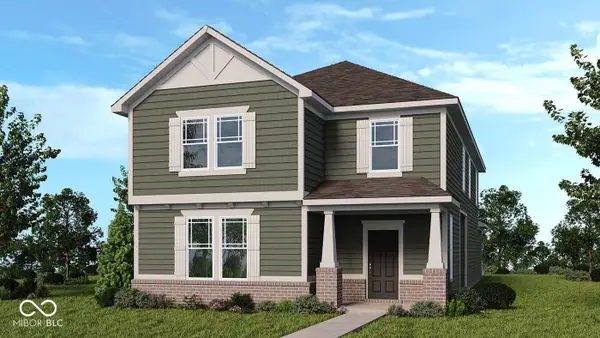2114 Cassia Drive, Plainfield, IN 46168
Local realty services provided by:Better Homes and Gardens Real Estate Gold Key
2114 Cassia Drive,Plainfield, IN 46168
$419,000
- 3 Beds
- 3 Baths
- 2,707 sq. ft.
- Single family
- Active
Listed by: anthony robinson
Office: amr real estate llc.
MLS#:22022465
Source:IN_MIBOR
Price summary
- Price:$419,000
- Price per sq. ft.:$96.72
About this home
Welcome to 2114 Cassia Dr, a charming 3-bedroom, 2-bathroom home in the highly sought-after Settlement neighborhood! With 4,332 sq. ft., this home offers plenty of space to grow, including a full basement that has been framed and is ready for the new owners to finish to their liking-the perfect opportunity to create additional living space, a home theater, or a recreation area. Located in an area known for top-rated schools, this home sits adjacent to fantastic community amenities, including a beautiful pool, basketball court, tennis court, soccer field, and walking trails. Kids will love the designated play areas, while adults can enjoy the peaceful surroundings and easy access to local conveniences. Don't miss this opportunity to own a home in one of the most gorgeous neighborhoods in the Plainfield/Avon area! Schedule your showing today!
Contact an agent
Home facts
- Year built:2007
- Listing ID #:22022465
- Added:361 day(s) ago
- Updated:February 12, 2026 at 04:28 PM
Rooms and interior
- Bedrooms:3
- Total bathrooms:3
- Full bathrooms:2
- Half bathrooms:1
- Living area:2,707 sq. ft.
Heating and cooling
- Cooling:Central Electric
- Heating:Dual, Electric, Forced Air
Structure and exterior
- Year built:2007
- Building area:2,707 sq. ft.
- Lot area:0.31 Acres
Schools
- High school:Avon High School
Utilities
- Water:City/Municipal
Finances and disclosures
- Price:$419,000
- Price per sq. ft.:$96.72
New listings near 2114 Cassia Drive
- New
 $425,000Active5 beds 5 baths4,310 sq. ft.
$425,000Active5 beds 5 baths4,310 sq. ft.3675 Pickwick Circle, Plainfield, IN 46168
MLS# 22080299Listed by: CENTURY 21 SCHEETZ - Open Sun, 1 to 3pmNew
 $574,900Active4 beds 3 baths3,115 sq. ft.
$574,900Active4 beds 3 baths3,115 sq. ft.5268 Oakbrook Drive, Plainfield, IN 46168
MLS# 22081626Listed by: F.C. TUCKER COMPANY - New
 $460,000Active4 beds 4 baths3,996 sq. ft.
$460,000Active4 beds 4 baths3,996 sq. ft.2131 Foxglove Drive, Plainfield, IN 46168
MLS# 22083291Listed by: OPENDOOR BROKERAGE LLC  $125,000Pending3 beds 1 baths1,173 sq. ft.
$125,000Pending3 beds 1 baths1,173 sq. ft.251 Avon Avenue, Plainfield, IN 46168
MLS# 22083089Listed by: KELLER WILLIAMS INDY METRO S $269,999Pending4 beds 3 baths1,563 sq. ft.
$269,999Pending4 beds 3 baths1,563 sq. ft.911 Gary Dr, Plainfield, IN 46168
MLS# 22083157Listed by: KELLER WILLIAMS INDY METRO S- Open Sat, 2 to 4pmNew
 $349,900Active3 beds 2 baths1,881 sq. ft.
$349,900Active3 beds 2 baths1,881 sq. ft.7692 Amber Turn, Plainfield, IN 46168
MLS# 22082834Listed by: F.C. TUCKER COMPANY - New
 $442,286Active4 beds 3 baths2,496 sq. ft.
$442,286Active4 beds 3 baths2,496 sq. ft.2764 Glade Avenue, Plainfield, IN 46168
MLS# 22083125Listed by: @PROPERTIES - New
 $375,000Active4 beds 2 baths1,771 sq. ft.
$375,000Active4 beds 2 baths1,771 sq. ft.1516 Adios Butler Court, Danville, IN 46122
MLS# 22082173Listed by: CARPENTER, REALTORS - Open Fri, 8am to 7pmNew
 $395,000Active4 beds 3 baths3,554 sq. ft.
$395,000Active4 beds 3 baths3,554 sq. ft.8664 Cardiff Court, Avon, IN 46123
MLS# 22083093Listed by: OPENDOOR BROKERAGE LLC - Open Sat, 11am to 5:30pmNew
 $414,990Active4 beds 3 baths2,665 sq. ft.
$414,990Active4 beds 3 baths2,665 sq. ft.2644 Prism Way, Plainfield, IN 46168
MLS# 22083059Listed by: PYATT BUILDERS, LLC

