2131 Foxglove Drive, Plainfield, IN 46168
Local realty services provided by:Better Homes and Gardens Real Estate Gold Key
2131 Foxglove Drive,Plainfield, IN 46168
$479,900
- 5 Beds
- 4 Baths
- 4,088 sq. ft.
- Single family
- Pending
Listed by: connie bowman
Office: bowman & associates, llc.
MLS#:22054366
Source:IN_MIBOR
Price summary
- Price:$479,900
- Price per sq. ft.:$117.39
About this home
MOTIVATED seller is offering assistance with closing costs or points towards interest rate buyer down. Also being offered is a carpet allowance and 2-10 Home Buyers Warranty. What a great opportunity!! Located in Avon School District with easy access to Ronald Reagan Pkwy, State Rd 267 and US 40 this home has so much to offer with a maintenance free exterior and an oversized 2 car garage that will accommodate a third vehicle. The screened porch, large patio, fully fenced backyard provide a great space to entertain and is pet friendly. The main level has a spacious kitchen, custom cabinetry, under counter lighting with various functions, a large center island overlooking the breakfast area and is open to the 2-Story Great Room. The kitchen appliances are all new and are included! The Great Room is complete with a gas fireplace and an abundance of windows overlooking the private backyard. The main level has a flex room, 1/2 bath, laundry and an office that could be used as a sixth bedroom. The 2nd floor primary bedroom has a vaulted ceiling, spacious seating area, walk-in closet and an adjoining bath with garden tub, separate shower and dual sinks. The wonderful newly finished basement will be the focal point of all holidays and is equipped with a full kitchen complete with double drawer refrigerator and a beverage cooler. The theatre room has a gorgeous electric fireplace with barn siding backdrop AND wired for surround sound to enjoy movies and sporting events. The basement also has a game room, bedroom, exercise room and 1/2 bath. Invite the family and sports enthusiasts and watch the Sunday afternoon football games here!! This basement will not disappoint. Or take the fun outdoors and enjoy all the amenities the HOA offers such as the pool, walking trail, sand volleyball and basketball courts, baseball diamond, tennis/pickle ball and soccer field. Trash fee is included in the HOA...WOW.
Contact an agent
Home facts
- Year built:2009
- Listing ID #:22054366
- Added:101 day(s) ago
- Updated:November 11, 2025 at 08:51 AM
Rooms and interior
- Bedrooms:5
- Total bathrooms:4
- Full bathrooms:2
- Half bathrooms:2
- Living area:4,088 sq. ft.
Heating and cooling
- Cooling:Central Electric
- Heating:Forced Air
Structure and exterior
- Year built:2009
- Building area:4,088 sq. ft.
- Lot area:0.31 Acres
Schools
- High school:Avon High School
Utilities
- Water:Public Water
Finances and disclosures
- Price:$479,900
- Price per sq. ft.:$117.39
New listings near 2131 Foxglove Drive
- New
 $634,900Active4 beds 4 baths4,978 sq. ft.
$634,900Active4 beds 4 baths4,978 sq. ft.1219 Independence Boulevard, Plainfield, IN 46168
MLS# 22072144Listed by: RE/MAX CENTERSTONE - New
 $434,995Active3 beds 3 baths2,686 sq. ft.
$434,995Active3 beds 3 baths2,686 sq. ft.532 Seagrape Lane, Plainfield, IN 46168
MLS# 22072117Listed by: COMPASS INDIANA, LLC - New
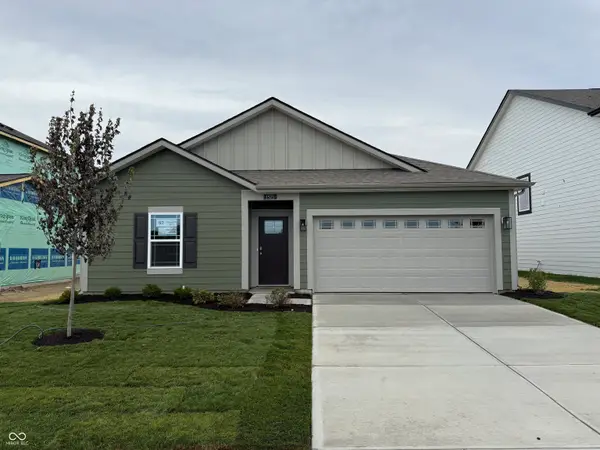 $345,000Active4 beds 2 baths1,501 sq. ft.
$345,000Active4 beds 2 baths1,501 sq. ft.1521 Adios Butler Court, Danville, IN 46122
MLS# 22072239Listed by: DRH REALTY OF INDIANA, LLC  $230,000Pending2 beds 2 baths1,077 sq. ft.
$230,000Pending2 beds 2 baths1,077 sq. ft.311 N Center Street, Plainfield, IN 46168
MLS# 22072000Listed by: CARPENTER, REALTORS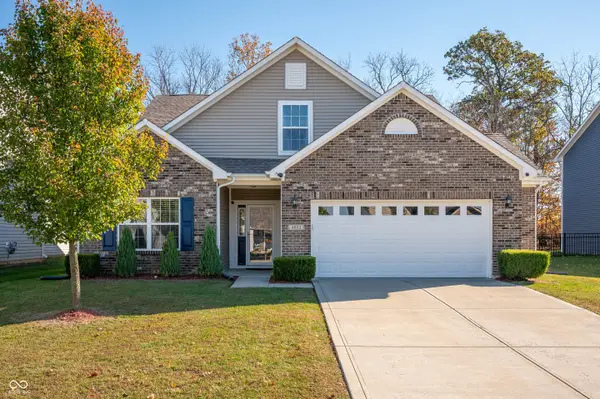 $345,000Pending3 beds 2 baths2,189 sq. ft.
$345,000Pending3 beds 2 baths2,189 sq. ft.4805 Ventura Boulevard, Plainfield, IN 46168
MLS# 22069890Listed by: KELLER WILLIAMS INDPLS METRO N- New
 $430,000Active4 beds 4 baths4,002 sq. ft.
$430,000Active4 beds 4 baths4,002 sq. ft.10644 Wiley Lane, Indianapolis, IN 46231
MLS# 22071183Listed by: F.C. TUCKER COMPANY - New
 $549,000Active4 beds 3 baths3,115 sq. ft.
$549,000Active4 beds 3 baths3,115 sq. ft.5268 Oakbrook Drive, Plainfield, IN 46168
MLS# 22070982Listed by: THE STEWART HOME GROUP - New
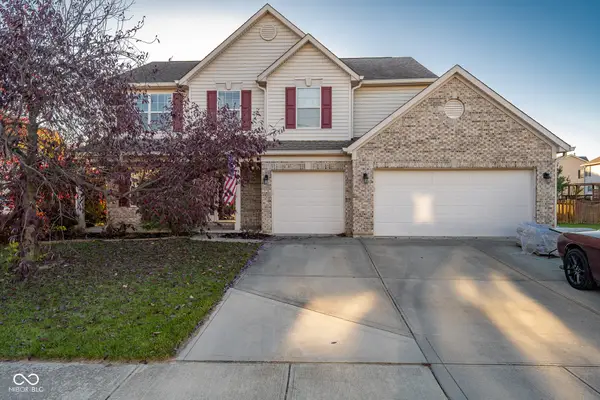 $385,000Active4 beds 3 baths2,350 sq. ft.
$385,000Active4 beds 3 baths2,350 sq. ft.5733 Yorktown Road, Plainfield, IN 46168
MLS# 22067282Listed by: PRIME REAL ESTATE ERA POWERED - New
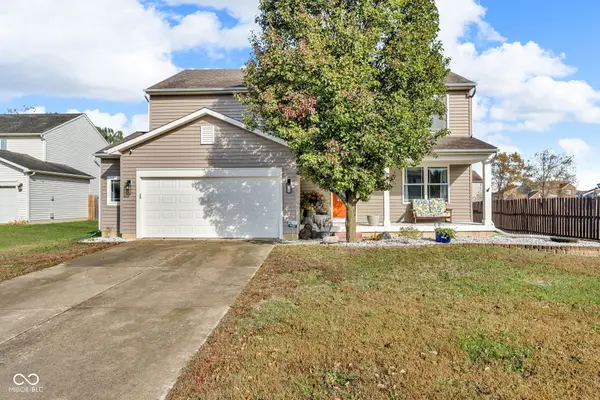 $379,900Active4 beds 3 baths2,792 sq. ft.
$379,900Active4 beds 3 baths2,792 sq. ft.3896 Woods Bay Lane, Plainfield, IN 46168
MLS# 22070915Listed by: PRIME REAL ESTATE ERA POWERED 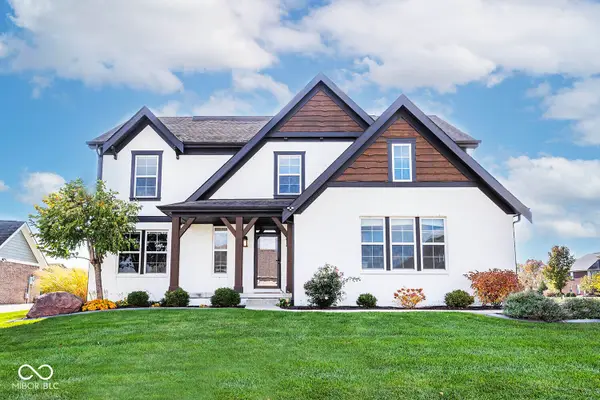 $649,900Pending4 beds 4 baths4,276 sq. ft.
$649,900Pending4 beds 4 baths4,276 sq. ft.3391 Keystone Pass, Plainfield, IN 46168
MLS# 22071229Listed by: THE STEWART HOME GROUP
