2272 Trefoil Drive, Plainfield, IN 46168
Local realty services provided by:Better Homes and Gardens Real Estate Gold Key
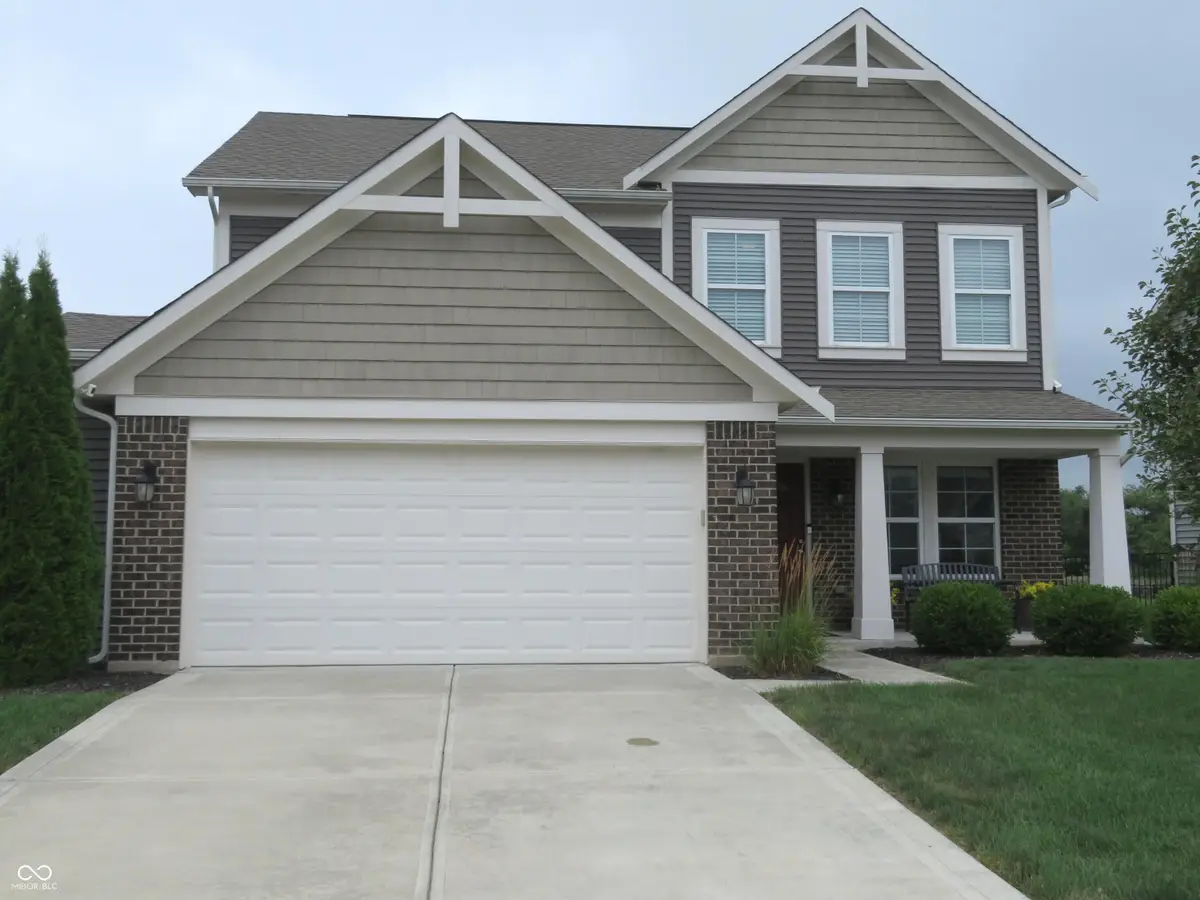
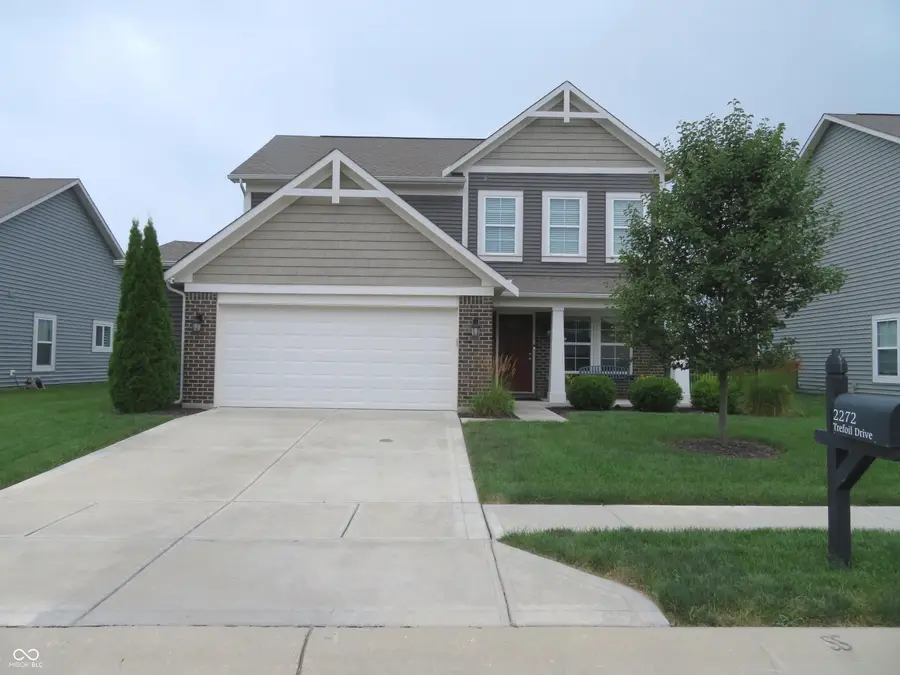
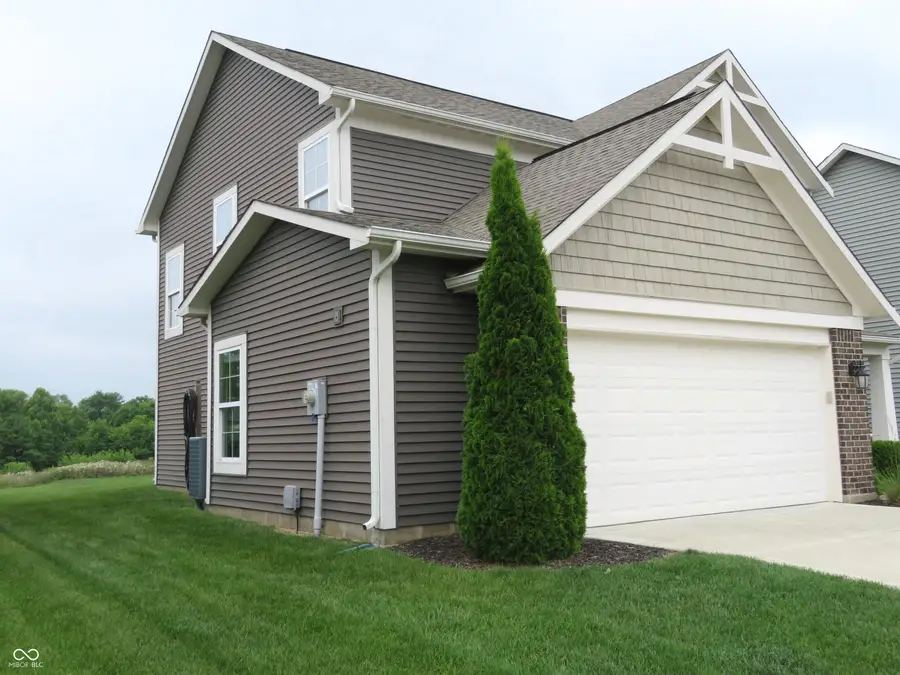
2272 Trefoil Drive,Plainfield, IN 46168
$340,000
- 4 Beds
- 3 Baths
- 1,856 sq. ft.
- Single family
- Pending
Listed by:kathleen tearman
Office:f.c. tucker company
MLS#:22048017
Source:IN_MIBOR
Price summary
- Price:$340,000
- Price per sq. ft.:$183.19
About this home
Don't miss this one!!! A picture perfect home that shows like brand new! Meticulously maintained and spotless! 4 Bedrooms, 2 1/2 baths, office (off entry) and open concept kitchen and living space makes this a great home for any number in the household! LVP flooring through-out the main level, stairs, and upper level hallway makes cleaning traffic areas a breeze, carpet in bedrooms for extra comfort. You will appreciate the added upgrades: speakers in the living area, added bump out for storage in the garage, upgraded stainless kitchen appliances, quartz slab counters (not man made), tile backsplash, pantry, huge island with sink, even the Ring doorbell will stay! Private rear yard with large patio overlooking the pond with nature galore! Natural wild life area with trees filled with birds, even a blue Heron! Imagine relaxing on the patio after a long day and having this as your view!!! Easy to show, easier to love! While visiting the neighborhood notices all the neighborhood amenities! Pool, soccer fields, playgrounds, and 3 miles of trails! There is something for everyone to enjoy!!
Contact an agent
Home facts
- Year built:2019
- Listing Id #:22048017
- Added:37 day(s) ago
- Updated:July 21, 2025 at 03:40 PM
Rooms and interior
- Bedrooms:4
- Total bathrooms:3
- Full bathrooms:2
- Half bathrooms:1
- Living area:1,856 sq. ft.
Heating and cooling
- Cooling:Central Electric
- Heating:Electric, Heat Pump
Structure and exterior
- Year built:2019
- Building area:1,856 sq. ft.
- Lot area:0.17 Acres
Utilities
- Water:Public Water
Finances and disclosures
- Price:$340,000
- Price per sq. ft.:$183.19
New listings near 2272 Trefoil Drive
- New
 $265,000Active3 beds 2 baths1,390 sq. ft.
$265,000Active3 beds 2 baths1,390 sq. ft.6443 Mckee Drive, Plainfield, IN 46168
MLS# 22053225Listed by: COMPASS INDIANA, LLC - New
 $278,000Active3 beds 3 baths2,480 sq. ft.
$278,000Active3 beds 3 baths2,480 sq. ft.518 E Main Street, Plainfield, IN 46168
MLS# 22056595Listed by: @PROPERTIES - New
 $434,995Active3 beds 2 baths2,015 sq. ft.
$434,995Active3 beds 2 baths2,015 sq. ft.542 Regatta Lane, Plainfield, IN 46168
MLS# 22056229Listed by: COMPASS INDIANA, LLC - New
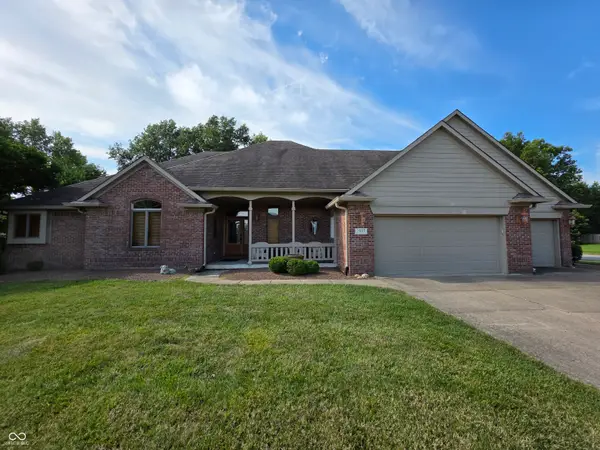 $464,500Active3 beds 3 baths2,863 sq. ft.
$464,500Active3 beds 3 baths2,863 sq. ft.7657 Wheelwright Court, Plainfield, IN 46168
MLS# 22056165Listed by: MINK REALTY - New
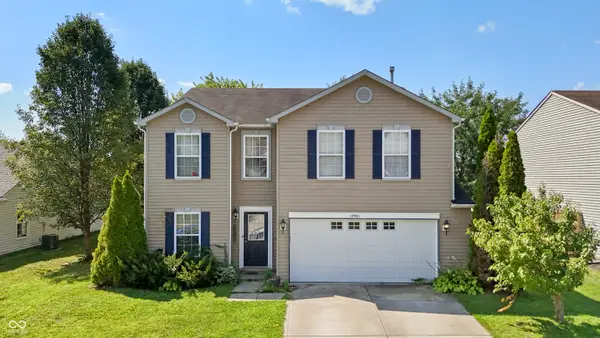 $295,000Active3 beds 3 baths2,430 sq. ft.
$295,000Active3 beds 3 baths2,430 sq. ft.10901 Parker Drive, Indianapolis, IN 46231
MLS# 22056361Listed by: F.C. TUCKER COMPANY - New
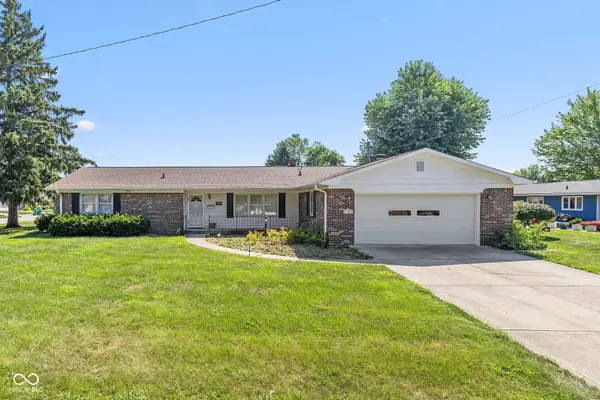 $274,900Active3 beds 2 baths1,930 sq. ft.
$274,900Active3 beds 2 baths1,930 sq. ft.1407 Miami Court N, Plainfield, IN 46168
MLS# 22053372Listed by: FATHOM REALTY - New
 $459,900Active3 beds 3 baths2,458 sq. ft.
$459,900Active3 beds 3 baths2,458 sq. ft.4890 Mimosa Drive, Plainfield, IN 46168
MLS# 22055799Listed by: RE/MAX CENTERSTONE - Open Sun, 12 to 2pmNew
 $350,000Active4 beds 2 baths1,675 sq. ft.
$350,000Active4 beds 2 baths1,675 sq. ft.268 N Mill Street, Plainfield, IN 46168
MLS# 22055552Listed by: CARPENTER, REALTORS - New
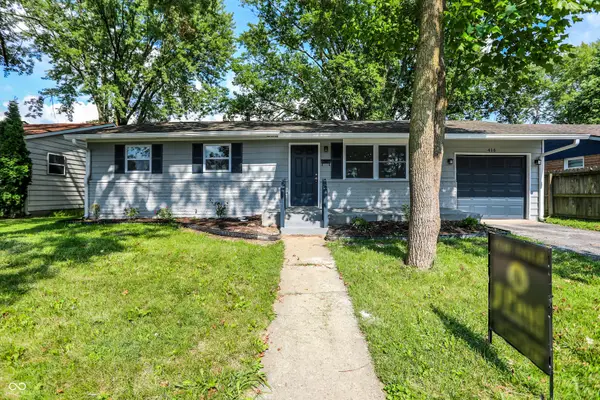 $249,000Active3 beds 2 baths912 sq. ft.
$249,000Active3 beds 2 baths912 sq. ft.416 Linden Lane, Plainfield, IN 46168
MLS# 22055873Listed by: J PAUL REALTY LLC 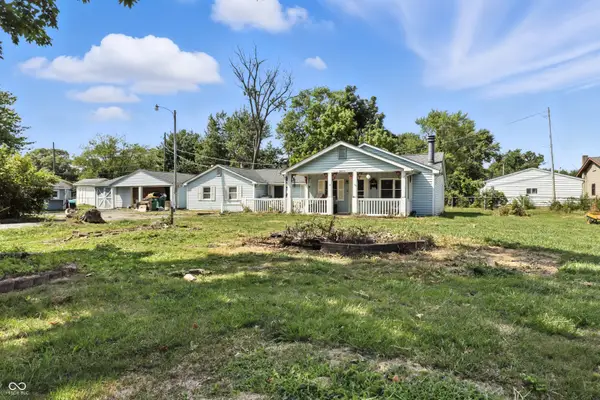 $175,000Pending4 beds 2 baths1,540 sq. ft.
$175,000Pending4 beds 2 baths1,540 sq. ft.11414 Tulip Drive, Plainfield, IN 46168
MLS# 22055543Listed by: RE/MAX ADVANCED REALTY

