2287 Oakmont Drive, Plainfield, IN 46168
Local realty services provided by:Better Homes and Gardens Real Estate Gold Key
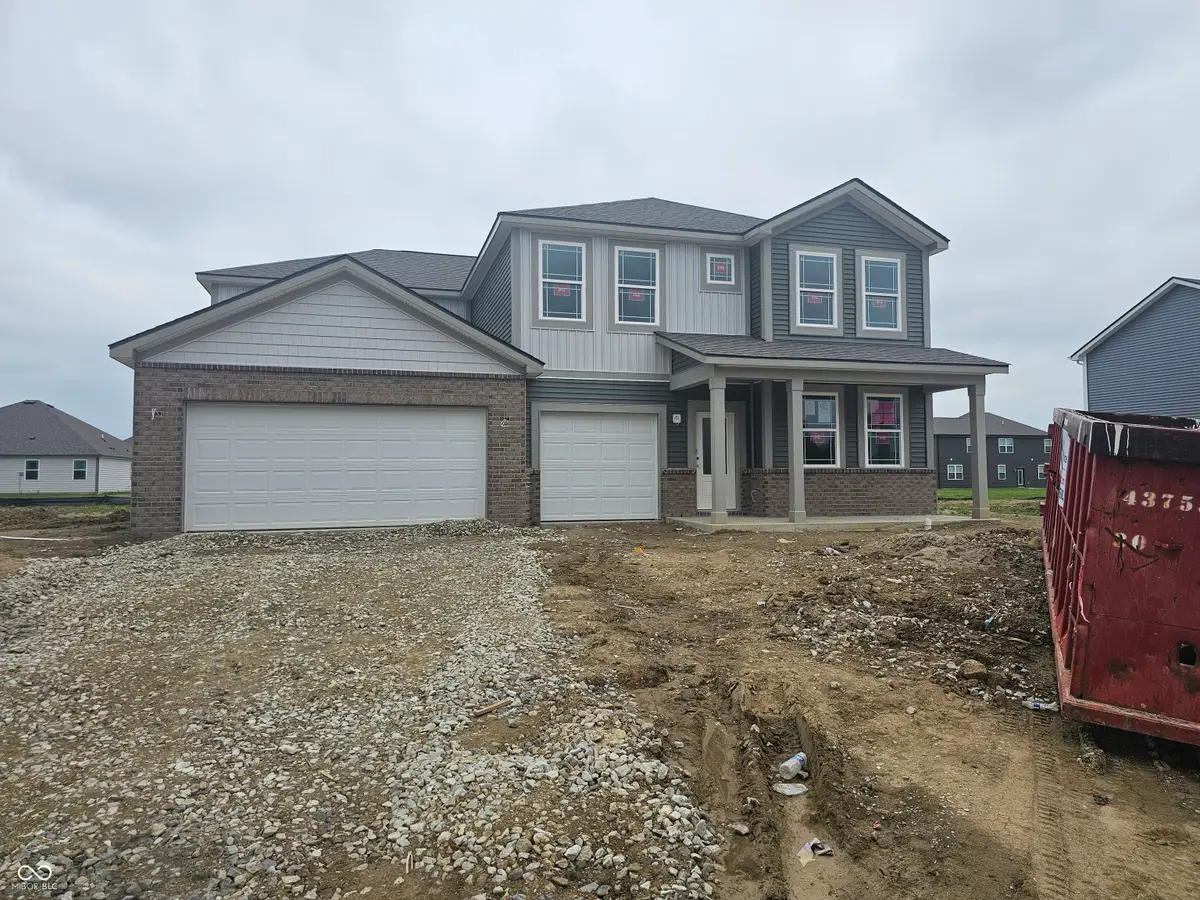
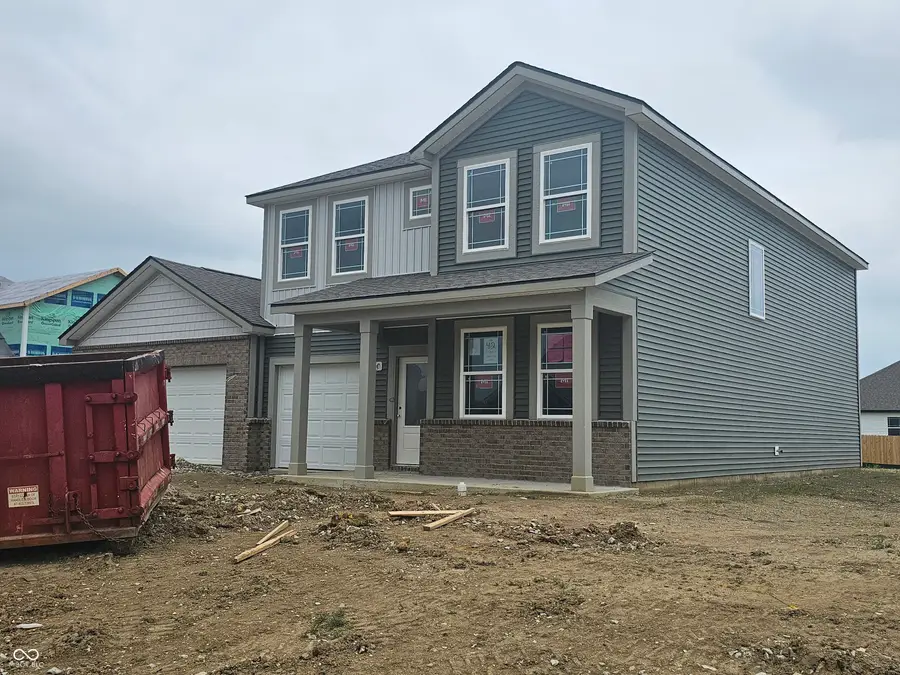
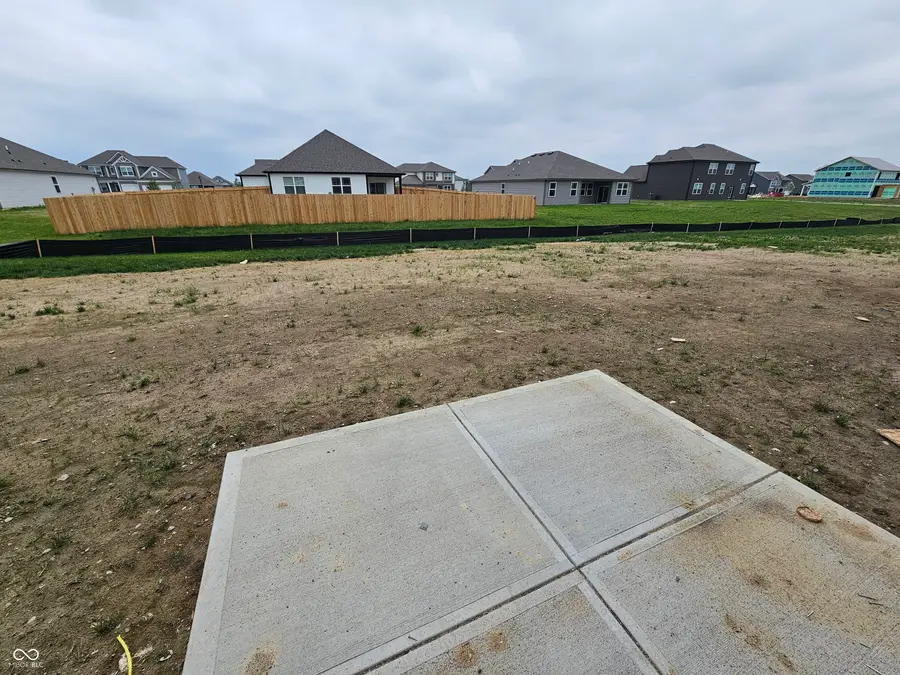
2287 Oakmont Drive,Plainfield, IN 46168
$479,000
- 5 Beds
- 4 Baths
- 3,388 sq. ft.
- Single family
- Pending
Listed by:frances williams
Office:drh realty of indiana, llc.
MLS#:22040478
Source:IN_MIBOR
Price summary
- Price:$479,000
- Price per sq. ft.:$141.38
About this home
Discover the Dayton by D.R. Horton, a masterpiece of modern living that redefines spacious elegance. Encompassing an impressive 3,388 square feet, this thoughtfully designed home offers five inviting bedrooms and 3.5 luxurious baths. It's a haven for both relaxation and entertainment, boasting an open-concept layout that seamlessly merges a grand great room, a casual dining nook, and a chef's dream kitchen. The kitchen dazzles with its expansive center island, pristine white cabinetry, and state-of-the-art stainless-steel appliances, perfectly complemented by a walk-in pantry. A versatile flex room on the main level adapts to your lifestyle, whether you need a home office, formal dining, or a playful retreat. Guests will appreciate the convenience of a main level bedroom with an adjacent bath. Ascend to the upper level, where a majestic primary suite awaits, complete with dual walk-in closets and an opulent ensuite featuring a dual-sink vanity, a luxe shower, and a private water closet. Overlooking a generously sized loft, the secondary bedrooms offer plentiful closet space, while a hall bath provides a dual-sink vanity and a private shower area. The Dayton is also equipped with America's Smart Home package, a cutting-edge suite of smart home products that ensures you stay effortlessly connected to what matters most. With a three-car garage to top it all off, the Dayton is more than just a home-it's a lifestyle. In addition to large yards, Fairwood homeowners enjoy serene ponds, mature trees, a covered picnic pavilion, nearby walking trail access, and living within walking distance to schools. This picturesque community sits only moments from everyday conveniences and major roads including IN-267, US-40, US-36 and I-70, Indianapolis International Airport, and all the fantastic dining and shopping opportunities in Avon and Plainfield. Like so many Hendricks County residents, you will enjoy the town's sense of community.
Contact an agent
Home facts
- Year built:2025
- Listing Id #:22040478
- Added:71 day(s) ago
- Updated:July 10, 2025 at 12:41 AM
Rooms and interior
- Bedrooms:5
- Total bathrooms:4
- Full bathrooms:3
- Half bathrooms:1
- Living area:3,388 sq. ft.
Heating and cooling
- Cooling:Central Electric
Structure and exterior
- Year built:2025
- Building area:3,388 sq. ft.
- Lot area:0.35 Acres
Schools
- High school:Avon High School
- Middle school:Avon Middle School South
- Elementary school:Hickory Elementary School
Utilities
- Water:Public Water
Finances and disclosures
- Price:$479,000
- Price per sq. ft.:$141.38
New listings near 2287 Oakmont Drive
- New
 $265,000Active3 beds 2 baths1,390 sq. ft.
$265,000Active3 beds 2 baths1,390 sq. ft.6443 Mckee Drive, Plainfield, IN 46168
MLS# 22053225Listed by: COMPASS INDIANA, LLC - New
 $278,000Active3 beds 3 baths2,480 sq. ft.
$278,000Active3 beds 3 baths2,480 sq. ft.518 E Main Street, Plainfield, IN 46168
MLS# 22056595Listed by: @PROPERTIES - New
 $434,995Active3 beds 2 baths2,015 sq. ft.
$434,995Active3 beds 2 baths2,015 sq. ft.542 Regatta Lane, Plainfield, IN 46168
MLS# 22056229Listed by: COMPASS INDIANA, LLC - New
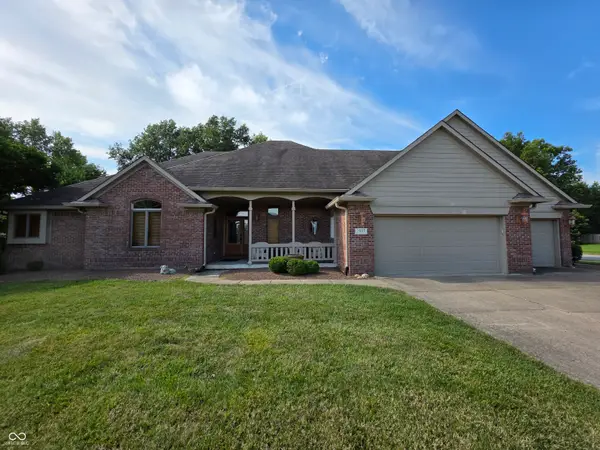 $464,500Active3 beds 3 baths2,863 sq. ft.
$464,500Active3 beds 3 baths2,863 sq. ft.7657 Wheelwright Court, Plainfield, IN 46168
MLS# 22056165Listed by: MINK REALTY - New
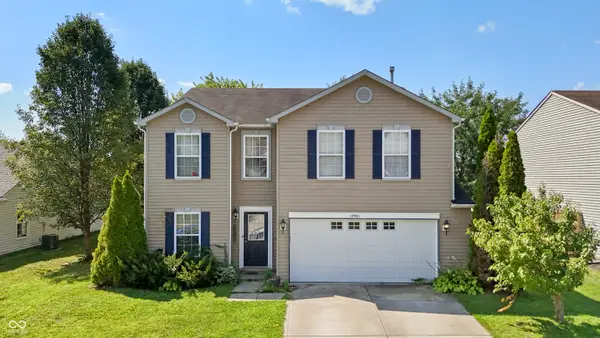 $295,000Active3 beds 3 baths2,430 sq. ft.
$295,000Active3 beds 3 baths2,430 sq. ft.10901 Parker Drive, Indianapolis, IN 46231
MLS# 22056361Listed by: F.C. TUCKER COMPANY - New
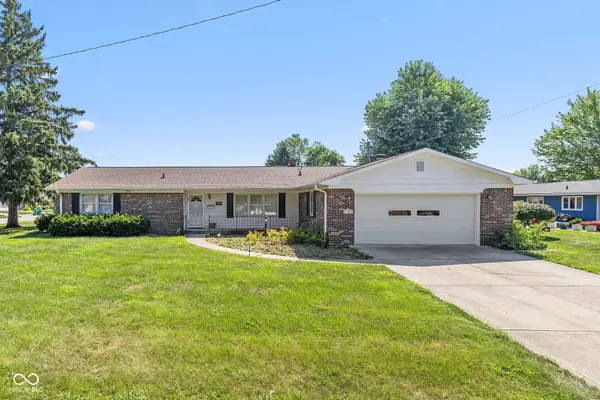 $274,900Active3 beds 2 baths1,930 sq. ft.
$274,900Active3 beds 2 baths1,930 sq. ft.1407 Miami Court N, Plainfield, IN 46168
MLS# 22053372Listed by: FATHOM REALTY - New
 $459,900Active3 beds 3 baths2,458 sq. ft.
$459,900Active3 beds 3 baths2,458 sq. ft.4890 Mimosa Drive, Plainfield, IN 46168
MLS# 22055799Listed by: RE/MAX CENTERSTONE - Open Sun, 12 to 2pmNew
 $350,000Active4 beds 2 baths1,675 sq. ft.
$350,000Active4 beds 2 baths1,675 sq. ft.268 N Mill Street, Plainfield, IN 46168
MLS# 22055552Listed by: CARPENTER, REALTORS - New
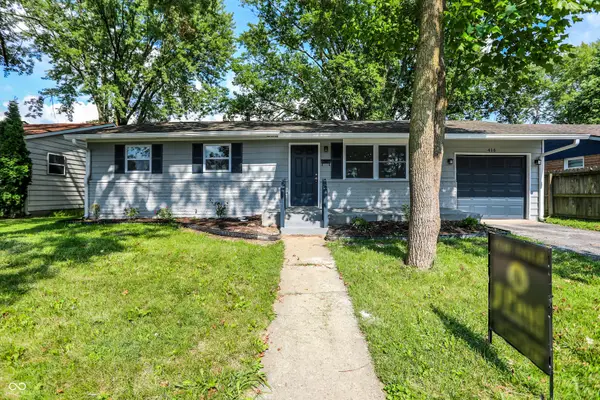 $249,000Active3 beds 2 baths912 sq. ft.
$249,000Active3 beds 2 baths912 sq. ft.416 Linden Lane, Plainfield, IN 46168
MLS# 22055873Listed by: J PAUL REALTY LLC 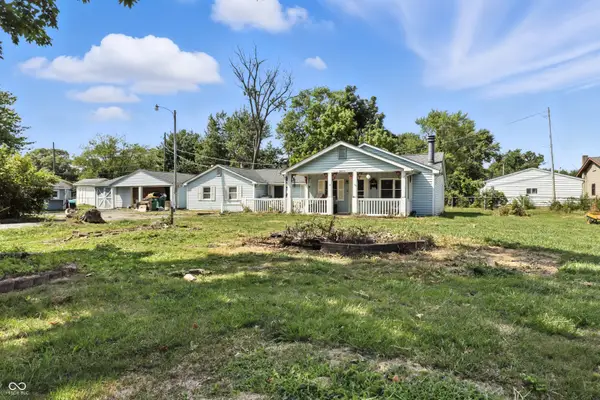 $175,000Pending4 beds 2 baths1,540 sq. ft.
$175,000Pending4 beds 2 baths1,540 sq. ft.11414 Tulip Drive, Plainfield, IN 46168
MLS# 22055543Listed by: RE/MAX ADVANCED REALTY

