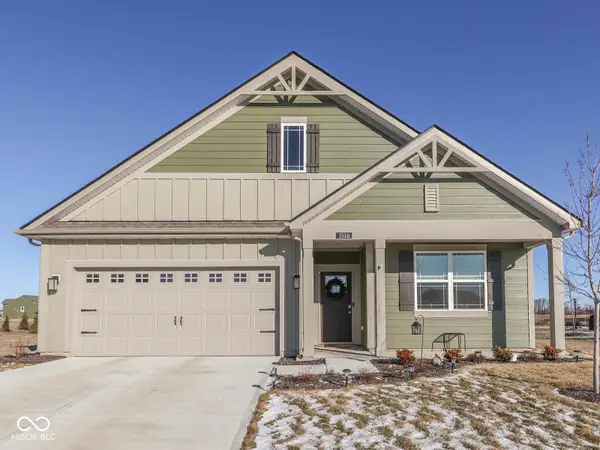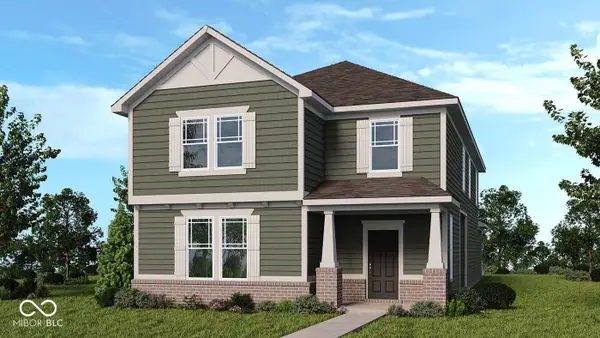2335 Trefoil Drive, Plainfield, IN 46168
Local realty services provided by:Better Homes and Gardens Real Estate Gold Key
2335 Trefoil Drive,Plainfield, IN 46168
$348,000
- 3 Beds
- 3 Baths
- 2,261 sq. ft.
- Single family
- Active
Listed by: baljinder singh
Office: keller williams indy metro ne
MLS#:22063605
Source:IN_MIBOR
Price summary
- Price:$348,000
- Price per sq. ft.:$153.91
About this home
Located at 2335 Trefoil DR, PLAINFIELD, IN, this single-family residence presents an attractive property in great condition, ready to welcome you home. Imagine preparing meals in a kitchen designed for both efficiency and socializing, featuring a kitchen bar and a large kitchen island that provides plenty of space for meal preparation or casual dining. The open floor plan encourages a sense of togetherness, making it easy to spend time with loved ones. The fenced backyard and patio area extends your living space, inviting outdoor relaxation and entertainment. Residents also enjoy access to a refreshing community pool. This 2261 square foot home, constructed in 2018, includes three bedrooms, two full bathrooms, and one half bathroom spread across two stories, all situated on a 7187 square foot lot in a desirable residential area. This is an opportunity to embrace a lifestyle of comfort and convenience in a home that truly has it all.
Contact an agent
Home facts
- Year built:2018
- Listing ID #:22063605
- Added:146 day(s) ago
- Updated:February 12, 2026 at 05:28 PM
Rooms and interior
- Bedrooms:3
- Total bathrooms:3
- Full bathrooms:2
- Half bathrooms:1
- Living area:2,261 sq. ft.
Heating and cooling
- Cooling:Central Electric
- Heating:Electric
Structure and exterior
- Year built:2018
- Building area:2,261 sq. ft.
- Lot area:0.17 Acres
Schools
- High school:Avon High School
- Middle school:Avon Middle School North
- Elementary school:Cedar Elementary School
Utilities
- Water:Public Water
Finances and disclosures
- Price:$348,000
- Price per sq. ft.:$153.91
New listings near 2335 Trefoil Drive
- New
 $425,000Active5 beds 5 baths4,310 sq. ft.
$425,000Active5 beds 5 baths4,310 sq. ft.3675 Pickwick Circle, Plainfield, IN 46168
MLS# 22080299Listed by: CENTURY 21 SCHEETZ - Open Sun, 1 to 3pmNew
 $574,900Active4 beds 3 baths3,115 sq. ft.
$574,900Active4 beds 3 baths3,115 sq. ft.5268 Oakbrook Drive, Plainfield, IN 46168
MLS# 22081626Listed by: F.C. TUCKER COMPANY - New
 $460,000Active4 beds 4 baths3,996 sq. ft.
$460,000Active4 beds 4 baths3,996 sq. ft.2131 Foxglove Drive, Plainfield, IN 46168
MLS# 22083291Listed by: OPENDOOR BROKERAGE LLC  $125,000Pending3 beds 1 baths1,173 sq. ft.
$125,000Pending3 beds 1 baths1,173 sq. ft.251 Avon Avenue, Plainfield, IN 46168
MLS# 22083089Listed by: KELLER WILLIAMS INDY METRO S $269,999Pending4 beds 3 baths1,563 sq. ft.
$269,999Pending4 beds 3 baths1,563 sq. ft.911 Gary Dr, Plainfield, IN 46168
MLS# 22083157Listed by: KELLER WILLIAMS INDY METRO S- Open Sat, 2 to 4pmNew
 $349,900Active3 beds 2 baths1,881 sq. ft.
$349,900Active3 beds 2 baths1,881 sq. ft.7692 Amber Turn, Plainfield, IN 46168
MLS# 22082834Listed by: F.C. TUCKER COMPANY - New
 $442,286Active4 beds 3 baths2,496 sq. ft.
$442,286Active4 beds 3 baths2,496 sq. ft.2764 Glade Avenue, Plainfield, IN 46168
MLS# 22083125Listed by: @PROPERTIES - New
 $375,000Active4 beds 2 baths1,771 sq. ft.
$375,000Active4 beds 2 baths1,771 sq. ft.1516 Adios Butler Court, Danville, IN 46122
MLS# 22082173Listed by: CARPENTER, REALTORS - Open Fri, 8am to 7pmNew
 $395,000Active4 beds 3 baths3,554 sq. ft.
$395,000Active4 beds 3 baths3,554 sq. ft.8664 Cardiff Court, Avon, IN 46123
MLS# 22083093Listed by: OPENDOOR BROKERAGE LLC - Open Sat, 11am to 5:30pmNew
 $414,990Active4 beds 3 baths2,665 sq. ft.
$414,990Active4 beds 3 baths2,665 sq. ft.2644 Prism Way, Plainfield, IN 46168
MLS# 22083059Listed by: PYATT BUILDERS, LLC

