2336 Oakmont Drive, Plainfield, IN 46168
Local realty services provided by:Better Homes and Gardens Real Estate Gold Key
2336 Oakmont Drive,Plainfield, IN 46168
$466,000
- 5 Beds
- 3 Baths
- 2,720 sq. ft.
- Single family
- Pending
Listed by: frances williams
Office: drh realty of indiana, llc.
MLS#:22058917
Source:IN_MIBOR
Price summary
- Price:$466,000
- Price per sq. ft.:$171.32
About this home
Welcome to the Henley, a quick move-in two-story in Fairwood, by D.R. Horton. This spacious home boasts five generously-sized bedrooms and three full baths, including the convenience of a bedroom and full bath on the main level. The staircase, thoughtfully positioned off the family room, offers both convenience and privacy. The heart of the home is the kitchen, adorned with elegant gray cabinetry, sleek quartz countertops, and a sizable pantry. A built-in island provides ample seating, making it a perfect spot for gatherings. The main level also features a roomy study, ideal for a home office, and an additional bedroom. Ascend to the upper level to discover four more bedrooms, one of which includes a walk-in closet, as well as a versatile second living area perfect for entertainment. This home comes equipped with a spacious 3-car garage and a serene sunroom, adding additional space and charm to the home. Like all D.R. Horton homes, the Henley is equipped with America's Smart Home Technology, featuring a video doorbell, a Honeywell smart thermostat, a smart door lock, a Deako light package, and more, ensuring modern convenience and security. In addition to large yards, Fairwood homeowners enjoy serene ponds, mature trees, a covered picnic pavilion, and nearby walking trail access. This picturesque community sits only moments from everyday conveniences and major roads including IN-267, US-40, US-36 and I-70, Indianapolis International Airport, and all the fantastic dining and shopping opportunities in Avon and Plainfield. Many Fairwood residents also enjoy living within walking distance from Avon High School. You will enjoy the town's sense of community, exploring amazing parks such as Washington Township Park, floating at Splash Island, spending time at Beasley's Orchards and Gardens, and so much more.
Contact an agent
Home facts
- Year built:2025
- Listing ID #:22058917
- Added:92 day(s) ago
- Updated:November 27, 2025 at 08:19 AM
Rooms and interior
- Bedrooms:5
- Total bathrooms:3
- Full bathrooms:3
- Living area:2,720 sq. ft.
Heating and cooling
- Cooling:Central Electric
Structure and exterior
- Year built:2025
- Building area:2,720 sq. ft.
- Lot area:0.35 Acres
Schools
- High school:Avon High School
Utilities
- Water:Public Water
Finances and disclosures
- Price:$466,000
- Price per sq. ft.:$171.32
New listings near 2336 Oakmont Drive
- New
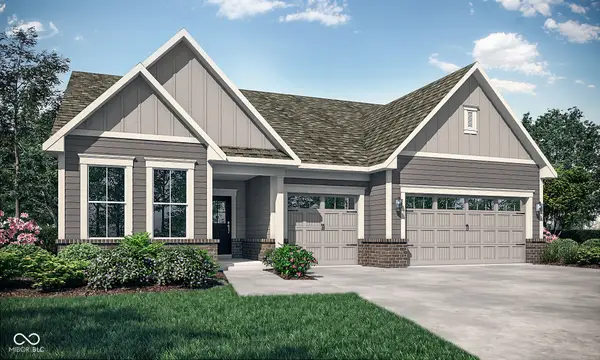 $599,995Active3 beds 3 baths3,166 sq. ft.
$599,995Active3 beds 3 baths3,166 sq. ft.446 Breakwater Drive, Plainfield, IN 46168
MLS# 22074950Listed by: COMPASS INDIANA, LLC - New
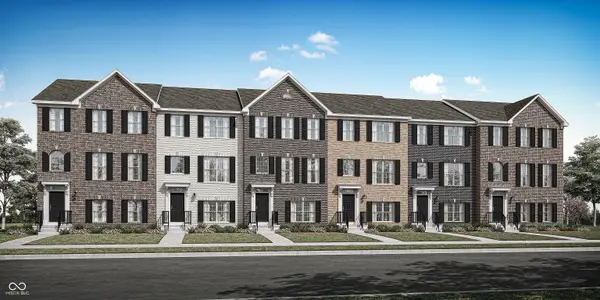 $349,995Active3 beds 4 baths2,063 sq. ft.
$349,995Active3 beds 4 baths2,063 sq. ft.4145 Los Gatos Avenue, Plainfield, IN 46168
MLS# 22074982Listed by: COMPASS INDIANA, LLC - New
 $399,999Active4 beds 3 baths2,202 sq. ft.
$399,999Active4 beds 3 baths2,202 sq. ft.2686 Prism Way, Plainfield, IN 46168
MLS# 22074946Listed by: PYATT BUILDERS, LLC - New
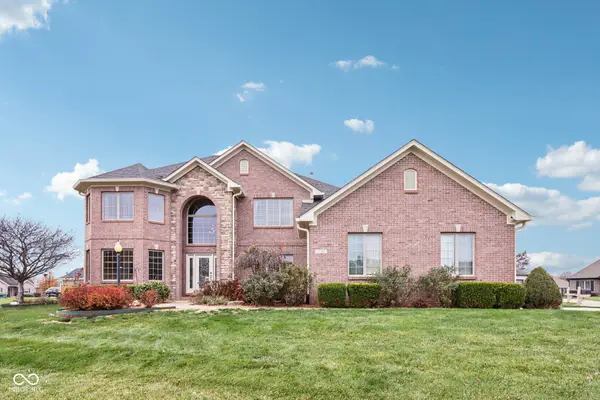 $899,900Active5 beds 5 baths6,011 sq. ft.
$899,900Active5 beds 5 baths6,011 sq. ft.1220 American Avenue, Plainfield, IN 46168
MLS# 22074024Listed by: THE STEWART HOME GROUP - New
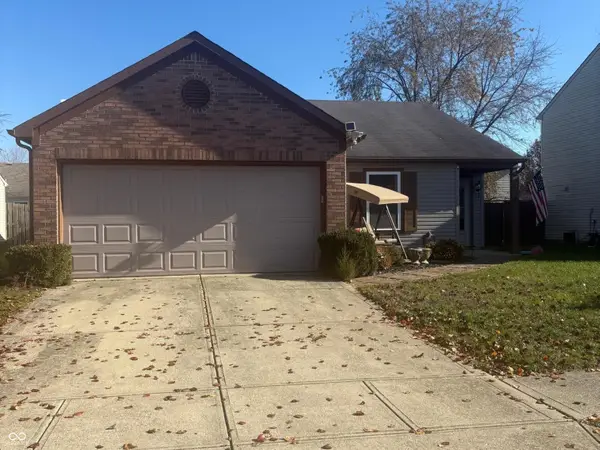 $252,500Active3 beds 2 baths1,408 sq. ft.
$252,500Active3 beds 2 baths1,408 sq. ft.2177 Westmere Drive, Plainfield, IN 46168
MLS# 22074529Listed by: RE/MAX CENTERSTONE - Open Sun, 1 to 3pmNew
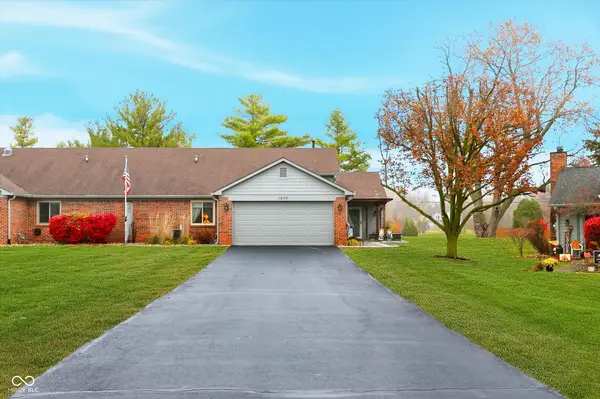 $279,000Active2 beds 2 baths1,412 sq. ft.
$279,000Active2 beds 2 baths1,412 sq. ft.1836 Crystal Bay East Drive, Plainfield, IN 46168
MLS# 22074760Listed by: F.C. TUCKER COMPANY - New
 $299,900Active4 beds 2 baths2,414 sq. ft.
$299,900Active4 beds 2 baths2,414 sq. ft.225 N Center Street, Plainfield, IN 46168
MLS# 22074579Listed by: THE MODGLIN GROUP - New
 $299,400Active3 beds 3 baths1,607 sq. ft.
$299,400Active3 beds 3 baths1,607 sq. ft.2643 Marjorie Lane, Plainfield, IN 46168
MLS# 22074588Listed by: RE/MAX ADVANCED REALTY - New
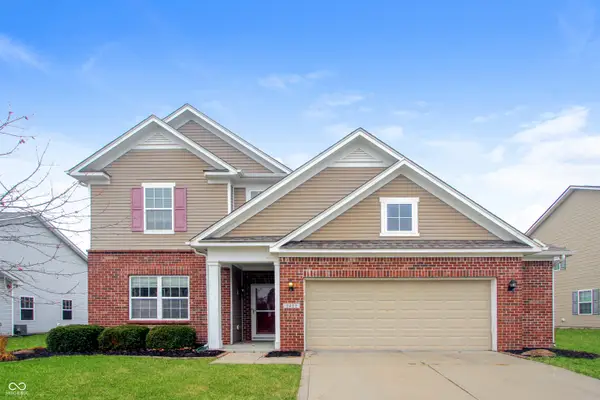 $314,900Active3 beds 3 baths2,675 sq. ft.
$314,900Active3 beds 3 baths2,675 sq. ft.2422 Solidago Drive, Plainfield, IN 46168
MLS# 22071485Listed by: OFFERPAD BROKERAGE, LLC - New
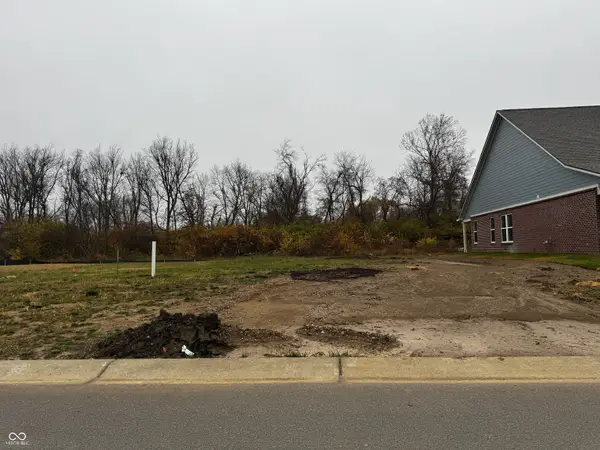 $99,900Active0.17 Acres
$99,900Active0.17 Acres2198 Galleone Way, Plainfield, IN 46168
MLS# 22074277Listed by: CAPITOL CITY REALTY, LLC
