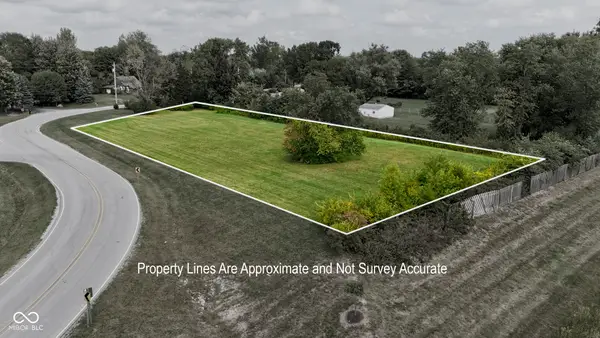2421 Amberleigh Drive, Plainfield, IN 46168
Local realty services provided by:Better Homes and Gardens Real Estate Gold Key
Listed by:connor jones
Office:mark dietel realty, llc.
MLS#:22049864
Source:IN_MIBOR
Price summary
- Price:$265,000
- Price per sq. ft.:$133.84
About this home
Tucked into the quiet, desirable Westmere subdivision, this 3-bedroom, 21/2-bath home offers nearly 2,000 sf of comfortable living with a two-car attached garage. Out back, mature trees frame the rear of the property, creating a peaceful view and a welcome sense of privacy from behind. Inside, the spacious primary suite features a generous en-suite bath and a huge walk-in closet, while the open-concept main level makes everyday living and entertaining feel effortless. Whether you're looking for a first home, a place to grow, or simply a smart buy in a competitive market, this home stands out as a rare opportunity in one of Plainfield's most established neighborhoods. With nearby parks, trails, and easy access to Avon and Plainfield amenities, Westmere offers that ideal blend of comfort, community, and convenience.
Contact an agent
Home facts
- Year built:2001
- Listing ID #:22049864
- Added:78 day(s) ago
- Updated:September 27, 2025 at 06:39 PM
Rooms and interior
- Bedrooms:3
- Total bathrooms:3
- Full bathrooms:2
- Half bathrooms:1
- Living area:1,980 sq. ft.
Heating and cooling
- Cooling:Central Electric
- Heating:Forced Air
Structure and exterior
- Year built:2001
- Building area:1,980 sq. ft.
- Lot area:0.17 Acres
Schools
- High school:Avon High School
- Middle school:Avon Middle School South
- Elementary school:Cedar Elementary School
Utilities
- Water:Public Water
Finances and disclosures
- Price:$265,000
- Price per sq. ft.:$133.84
New listings near 2421 Amberleigh Drive
- New
 $399,999Active4 beds 3 baths2,052 sq. ft.
$399,999Active4 beds 3 baths2,052 sq. ft.9299 Loyola Way, Plainfield, IN 46168
MLS# 22065263Listed by: PYATT BUILDERS, LLC - New
 $530,000Active5 beds 4 baths3,194 sq. ft.
$530,000Active5 beds 4 baths3,194 sq. ft.6460 Ambassador Drive, Plainfield, IN 46168
MLS# 22065169Listed by: HIGHRISE REALTY LLC - Open Sun, 3 to 5pmNew
 $325,000Active3 beds 2 baths1,670 sq. ft.
$325,000Active3 beds 2 baths1,670 sq. ft.4695 Ventura Boulevard, Plainfield, IN 46168
MLS# 22064370Listed by: JANKO REALTY GROUP - New
 $269,900Active3 beds 2 baths1,556 sq. ft.
$269,900Active3 beds 2 baths1,556 sq. ft.514 Kentucky Avenue, Plainfield, IN 46168
MLS# 22064752Listed by: WEICHERT REALTORS COOPER GROUP INDY - New
 $400,000Active4 beds 3 baths2,684 sq. ft.
$400,000Active4 beds 3 baths2,684 sq. ft.5374 John Quincy Adams Court, Plainfield, IN 46168
MLS# 22063766Listed by: RE/MAX ADVANCED REALTY - New
 $335,000Active5 beds 3 baths2,960 sq. ft.
$335,000Active5 beds 3 baths2,960 sq. ft.6900 Barberry Court, Plainfield, IN 46168
MLS# 22064277Listed by: F.C. TUCKER COMPANY - New
 $95,000Active0.98 Acres
$95,000Active0.98 Acres10293 Old National Road, Indianapolis, IN 46231
MLS# 22064603Listed by: KELLER WILLIAMS INDY METRO S - New
 $375,000Active2 beds 2 baths1,902 sq. ft.
$375,000Active2 beds 2 baths1,902 sq. ft.4877 Dahlia Drive, Plainfield, IN 46168
MLS# 22064226Listed by: F.C. TUCKER COMPANY - New
 $1Active2 beds 1 baths1,004 sq. ft.
$1Active2 beds 1 baths1,004 sq. ft.3336 Short Street, Plainfield, IN 46168
MLS# 22064275Listed by: FREIJE REAL ESTATE - New
 $243,000Active2 beds 1 baths1,176 sq. ft.
$243,000Active2 beds 1 baths1,176 sq. ft.628 Gibbs Court, Plainfield, IN 46168
MLS# 22064499Listed by: CARPENTER, REALTORS
