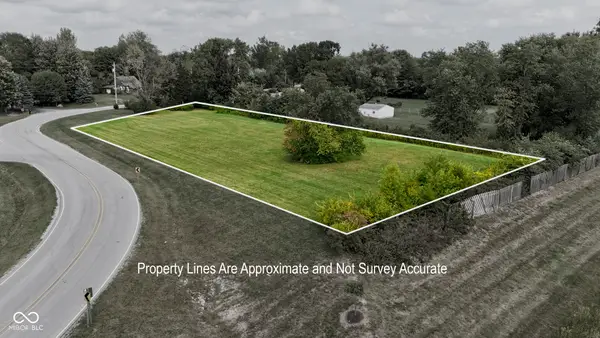2659 Dorset Drive, Plainfield, IN 46168
Local realty services provided by:Better Homes and Gardens Real Estate Gold Key
Listed by:rob mager
Office:@properties
MLS#:22052650
Source:IN_MIBOR
Price summary
- Price:$489,900
- Price per sq. ft.:$90.52
About this home
This beautifully maintained 4-bedroom, 2.5-bath home in sought-after Plainfield home (Avon School district) checks all the boxes for comfort, convenience, and community. With over 2,700 square feet of open, light-filled living space, you'll love how easy it is to entertain, relax, and make everyday life feel like something special. Add in another 1100 square feet of unfinished basement that's ready for your touches. The bright, open-concept main level features a spacious living room and a chef-inspired kitchen with stainless steel appliances, a large island, and ample cabinet storage-perfect for everything from busy mornings to dinner parties. The seamless flow between kitchen, dining, and living spaces makes hosting a breeze. Bright, natural light throughout gives great energy all day long! Upstairs, the primary suite is a true retreat, boasting two walk-in closets and a spa-like ensuite bath. Three additional bedrooms, a full guest bath, and upstairs laundry round out the upper level. Outside, enjoy your morning coffee on the front porch or host summer BBQs in the private backyard-ideal for entertaining, pets, or play. The 3-car garage adds plenty of storage space, and the quiet, established neighborhood offers walking trails, parks, and quick access to shopping, dining, and I-70. Bonus: VA Eligible Buyers Can Assume the Seller's 4.375% Interest Rate! This home is move-in ready and ready to impress-schedule your private showing today, or call your agent before this one's gone!
Contact an agent
Home facts
- Year built:2022
- Listing ID #:22052650
- Added:62 day(s) ago
- Updated:September 25, 2025 at 01:28 PM
Rooms and interior
- Bedrooms:4
- Total bathrooms:3
- Full bathrooms:2
- Half bathrooms:1
- Living area:4,228 sq. ft.
Heating and cooling
- Cooling:Central Electric
- Heating:Forced Air
Structure and exterior
- Year built:2022
- Building area:4,228 sq. ft.
- Lot area:0.4 Acres
Utilities
- Water:Public Water
Finances and disclosures
- Price:$489,900
- Price per sq. ft.:$90.52
New listings near 2659 Dorset Drive
- New
 $269,900Active3 beds 2 baths1,556 sq. ft.
$269,900Active3 beds 2 baths1,556 sq. ft.514 Kentucky Avenue, Plainfield, IN 46168
MLS# 22064752Listed by: WEICHERT REALTORS COOPER GROUP INDY - New
 $400,000Active4 beds 3 baths2,684 sq. ft.
$400,000Active4 beds 3 baths2,684 sq. ft.5374 John Quincy Adams Court, Plainfield, IN 46168
MLS# 22063766Listed by: RE/MAX ADVANCED REALTY - New
 $335,000Active5 beds 3 baths2,960 sq. ft.
$335,000Active5 beds 3 baths2,960 sq. ft.6900 Barberry Court, Plainfield, IN 46168
MLS# 22064277Listed by: F.C. TUCKER COMPANY - New
 $95,000Active0.98 Acres
$95,000Active0.98 Acres10293 Old National Road, Indianapolis, IN 46231
MLS# 22064603Listed by: KELLER WILLIAMS INDY METRO S - New
 $375,000Active2 beds 2 baths1,902 sq. ft.
$375,000Active2 beds 2 baths1,902 sq. ft.4877 Dahlia Drive, Plainfield, IN 46168
MLS# 22064226Listed by: F.C. TUCKER COMPANY - New
 $1Active2 beds 1 baths1,004 sq. ft.
$1Active2 beds 1 baths1,004 sq. ft.3336 Short Street, Plainfield, IN 46168
MLS# 22064275Listed by: FREIJE REAL ESTATE - New
 $243,000Active2 beds 1 baths1,176 sq. ft.
$243,000Active2 beds 1 baths1,176 sq. ft.628 Gibbs Court, Plainfield, IN 46168
MLS# 22064499Listed by: CARPENTER, REALTORS - New
 $245,000Active3 beds 2 baths1,192 sq. ft.
$245,000Active3 beds 2 baths1,192 sq. ft.6615 Captiva Pass, Plainfield, IN 46168
MLS# 22064306Listed by: JENEENE WEST REALTY, LLC  $168,000Pending3 beds 1 baths1,296 sq. ft.
$168,000Pending3 beds 1 baths1,296 sq. ft.339 N Mill Street, Plainfield, IN 46168
MLS# 22062723Listed by: KAREN LEWIS REALTY LLC- New
 $725,000Active4 beds 3 baths3,697 sq. ft.
$725,000Active4 beds 3 baths3,697 sq. ft.3534 Hanna Lane, Plainfield, IN 46168
MLS# 22062333Listed by: F.C. TUCKER COMPANY
