2733 Bo Street W, Plainfield, IN 46168
Local realty services provided by:Better Homes and Gardens Real Estate Gold Key
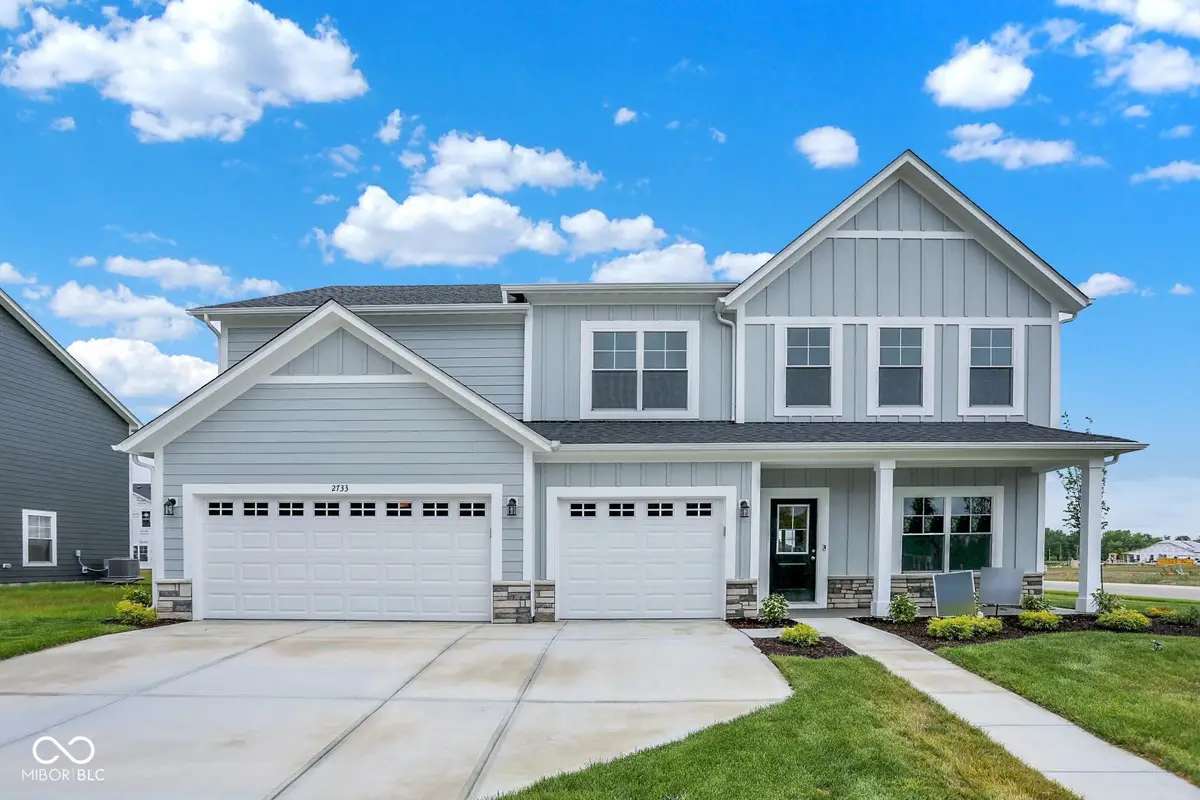
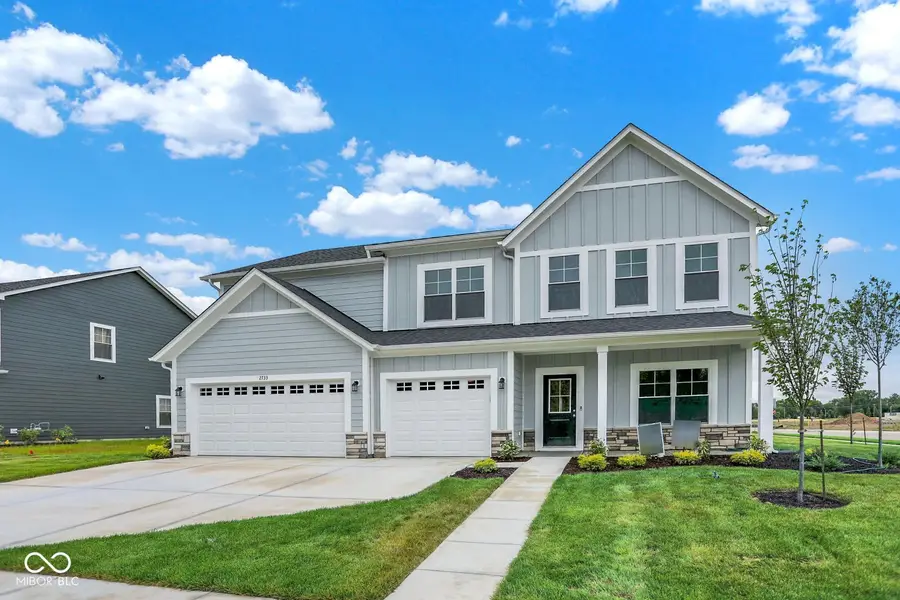

2733 Bo Street W,Plainfield, IN 46168
$483,450
- 5 Beds
- 3 Baths
- 3,242 sq. ft.
- Single family
- Pending
Listed by:doug anderson
Office:carpenter, realtors
MLS#:22043594
Source:IN_MIBOR
Price summary
- Price:$483,450
- Price per sq. ft.:$149.12
About this home
Welcome to The Willow, an exquisite 5-bedroom, 3-bathroom home that offers 3,300 square feet of luxurious living space. This spacious home features a stunning open floor plan with a great room that flows seamlessly into the modern kitchen, complete with quartz countertops and stainless steel appliances. Whether you're hosting guests or relaxing at home, this layout is perfect for every occasion. The main floor boasts a flex room, ideal for an office or playroom, and a bedroom with a full bathroom - perfect for multi-generational living or guests. Upstairs, you'll find a loft for extra living space and a beautifully extended owner's bedroom, offering a private retreat with ample room and natural light. Additional highlights include a 3-car garage and a great room extension, which enhances the home's spaciousness. The attention to detail and modern design makes this home a true standout.
Contact an agent
Home facts
- Year built:2025
- Listing Id #:22043594
- Added:68 day(s) ago
- Updated:August 01, 2025 at 03:40 PM
Rooms and interior
- Bedrooms:5
- Total bathrooms:3
- Full bathrooms:3
- Living area:3,242 sq. ft.
Heating and cooling
- Cooling:Central Electric, High Efficiency (SEER 16 +)
- Heating:Forced Air
Structure and exterior
- Year built:2025
- Building area:3,242 sq. ft.
- Lot area:0.27 Acres
Schools
- High school:Avon High School
Utilities
- Water:Public Water
Finances and disclosures
- Price:$483,450
- Price per sq. ft.:$149.12
New listings near 2733 Bo Street W
- New
 $265,000Active3 beds 2 baths1,390 sq. ft.
$265,000Active3 beds 2 baths1,390 sq. ft.6443 Mckee Drive, Plainfield, IN 46168
MLS# 22053225Listed by: COMPASS INDIANA, LLC - New
 $278,000Active3 beds 3 baths2,480 sq. ft.
$278,000Active3 beds 3 baths2,480 sq. ft.518 E Main Street, Plainfield, IN 46168
MLS# 22056595Listed by: @PROPERTIES - New
 $434,995Active3 beds 2 baths2,015 sq. ft.
$434,995Active3 beds 2 baths2,015 sq. ft.542 Regatta Lane, Plainfield, IN 46168
MLS# 22056229Listed by: COMPASS INDIANA, LLC - New
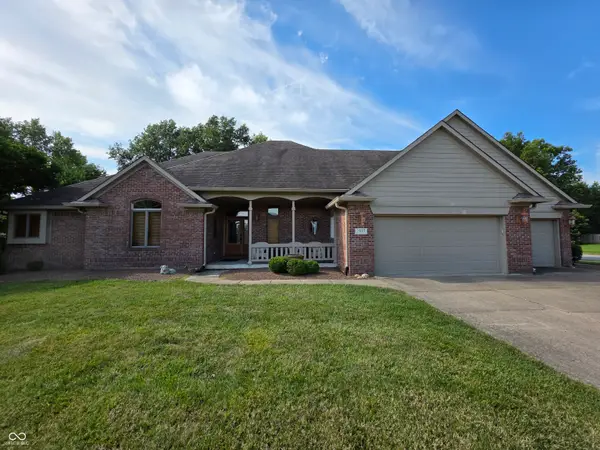 $464,500Active3 beds 3 baths2,863 sq. ft.
$464,500Active3 beds 3 baths2,863 sq. ft.7657 Wheelwright Court, Plainfield, IN 46168
MLS# 22056165Listed by: MINK REALTY - New
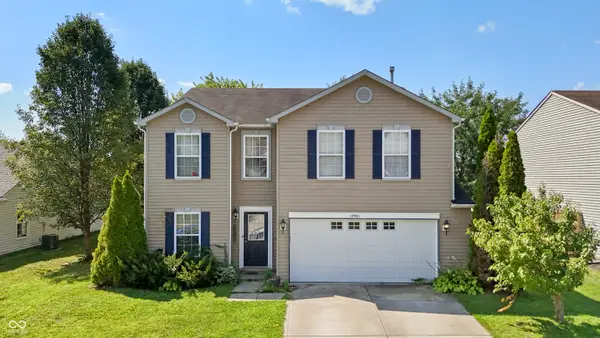 $295,000Active3 beds 3 baths2,430 sq. ft.
$295,000Active3 beds 3 baths2,430 sq. ft.10901 Parker Drive, Indianapolis, IN 46231
MLS# 22056361Listed by: F.C. TUCKER COMPANY - New
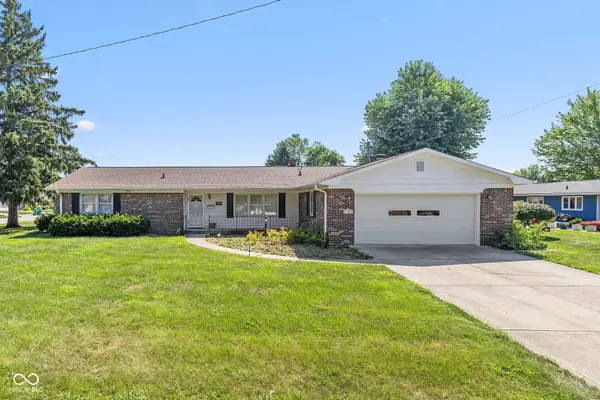 $274,900Active3 beds 2 baths1,930 sq. ft.
$274,900Active3 beds 2 baths1,930 sq. ft.1407 Miami Court N, Plainfield, IN 46168
MLS# 22053372Listed by: FATHOM REALTY - New
 $459,900Active3 beds 3 baths2,458 sq. ft.
$459,900Active3 beds 3 baths2,458 sq. ft.4890 Mimosa Drive, Plainfield, IN 46168
MLS# 22055799Listed by: RE/MAX CENTERSTONE - Open Sun, 12 to 2pmNew
 $350,000Active4 beds 2 baths1,675 sq. ft.
$350,000Active4 beds 2 baths1,675 sq. ft.268 N Mill Street, Plainfield, IN 46168
MLS# 22055552Listed by: CARPENTER, REALTORS - New
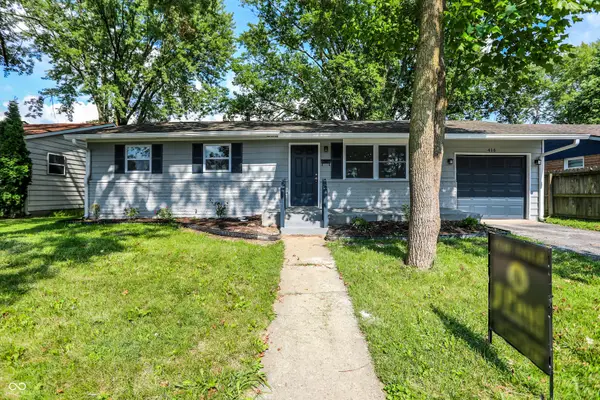 $249,000Active3 beds 2 baths912 sq. ft.
$249,000Active3 beds 2 baths912 sq. ft.416 Linden Lane, Plainfield, IN 46168
MLS# 22055873Listed by: J PAUL REALTY LLC 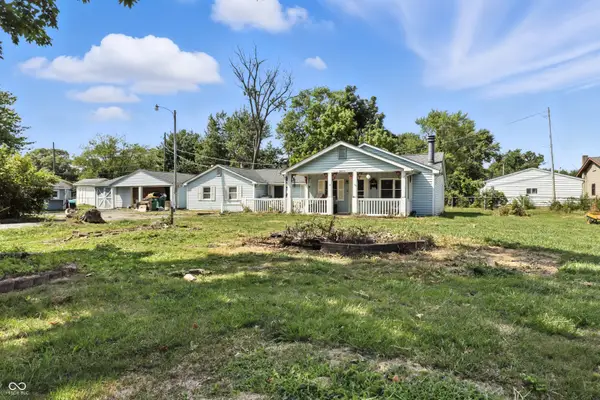 $175,000Pending4 beds 2 baths1,540 sq. ft.
$175,000Pending4 beds 2 baths1,540 sq. ft.11414 Tulip Drive, Plainfield, IN 46168
MLS# 22055543Listed by: RE/MAX ADVANCED REALTY

