2734 Chalbury Drive, Plainfield, IN 46168
Local realty services provided by:Better Homes and Gardens Real Estate Gold Key
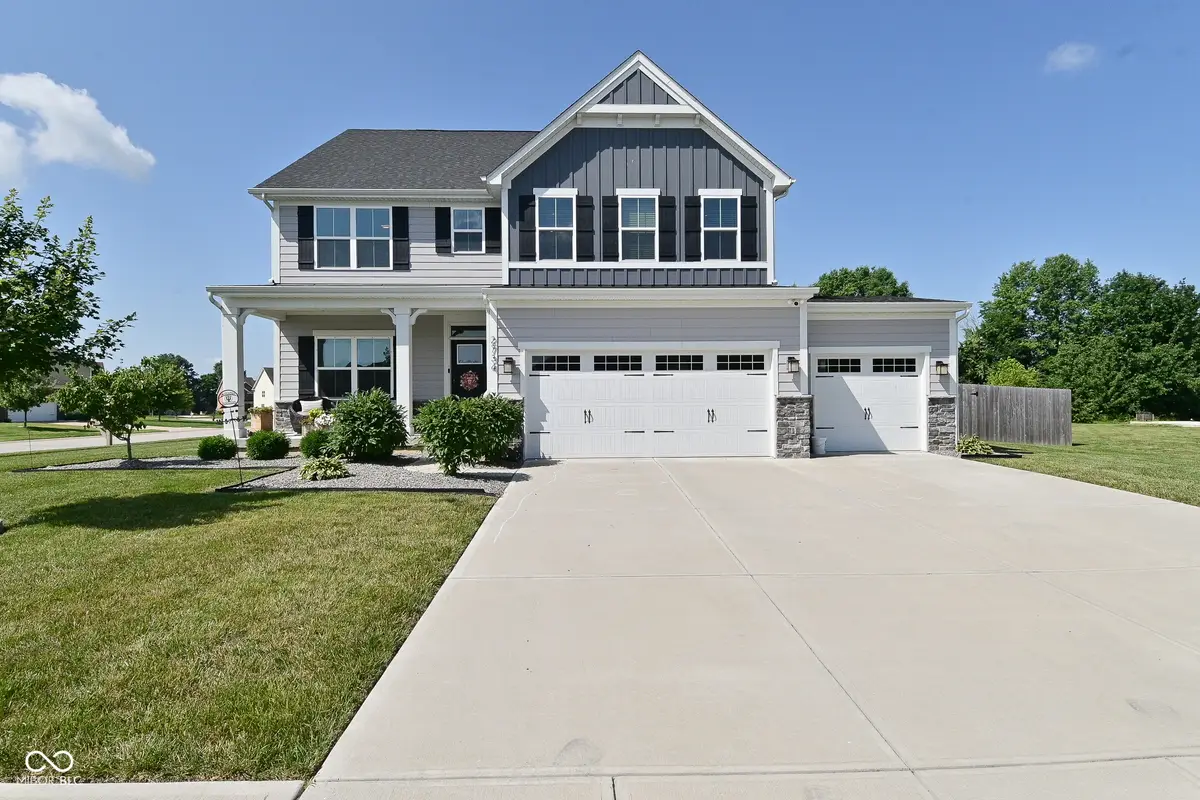
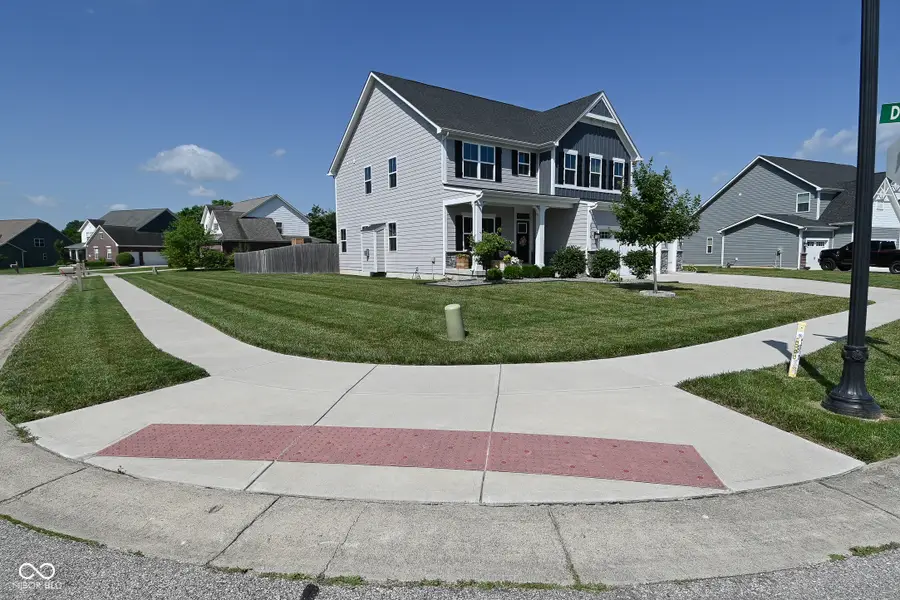
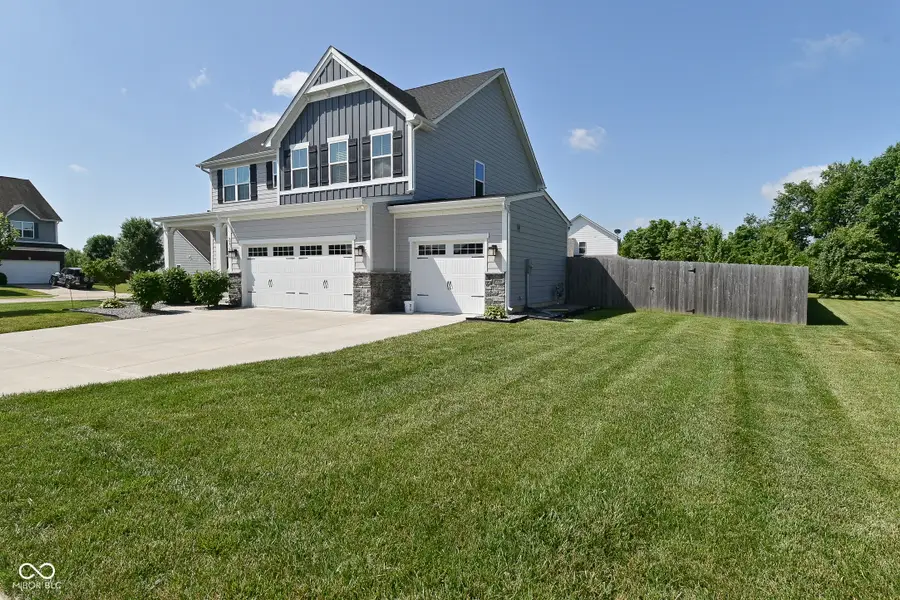
2734 Chalbury Drive,Plainfield, IN 46168
$509,999
- 4 Beds
- 4 Baths
- 3,619 sq. ft.
- Single family
- Active
Listed by:megan howard
Office:priority realty group
MLS#:22046282
Source:IN_MIBOR
Price summary
- Price:$509,999
- Price per sq. ft.:$140.92
About this home
Built in 2020, this beautifully designed home blends modern comfort with functional space-perfect for today's lifestyle. Offering 4 spacious bedrooms, 3.5 bathrooms, and a 3-car garage, this property is ideal for entertaining family and friends! Step into the open-concept main floor where the living room, kitchen, and dining area flow seamlessly-ideal for entertaining and everyday living. The kitchen offers ample counter space, and a large island perfect for casual dining or gathering. All Kitchen Appliances/ Washer/ Dryer remain with the home! Work-from-home professionals will appreciate the two dedicated office areas, providing flexibility and quiet spaces to focus. Upstairs, the generously sized bedrooms offer comfort and privacy, with the primary suite featuring a ensuite bath. The upstairs loft offers a versatile open-concept space, perfect for a second living area, playroom, or media lounge. Conveniently located on the same level, the upstairs laundry room adds efficiency to your daily routine. The finished basement adds valuable living space with a large entertaining area, additional storage, a full bathroom, and a private bedroom-perfect for guests or multigenerational living. Enjoy the outdoors year-round in the newly added screened-in porch, overlooking a fully fenced backyard surrounded by a beautiful 6-foot cedar privacy fence, offering both security and seclusion. This home checks all the boxes for comfort, convenience, and style-ready for you to move in and make it your own. Schedule a private tour today!
Contact an agent
Home facts
- Year built:2020
- Listing Id #:22046282
- Added:51 day(s) ago
- Updated:July 30, 2025 at 04:38 PM
Rooms and interior
- Bedrooms:4
- Total bathrooms:4
- Full bathrooms:3
- Half bathrooms:1
- Living area:3,619 sq. ft.
Heating and cooling
- Cooling:Central Electric
- Heating:Forced Air
Structure and exterior
- Year built:2020
- Building area:3,619 sq. ft.
- Lot area:0.4 Acres
Schools
- High school:Avon High School
Utilities
- Water:Public Water
Finances and disclosures
- Price:$509,999
- Price per sq. ft.:$140.92
New listings near 2734 Chalbury Drive
- New
 $265,000Active3 beds 2 baths1,390 sq. ft.
$265,000Active3 beds 2 baths1,390 sq. ft.6443 Mckee Drive, Plainfield, IN 46168
MLS# 22053225Listed by: COMPASS INDIANA, LLC - New
 $278,000Active3 beds 3 baths2,480 sq. ft.
$278,000Active3 beds 3 baths2,480 sq. ft.518 E Main Street, Plainfield, IN 46168
MLS# 22056595Listed by: @PROPERTIES - New
 $434,995Active3 beds 2 baths2,015 sq. ft.
$434,995Active3 beds 2 baths2,015 sq. ft.542 Regatta Lane, Plainfield, IN 46168
MLS# 22056229Listed by: COMPASS INDIANA, LLC - New
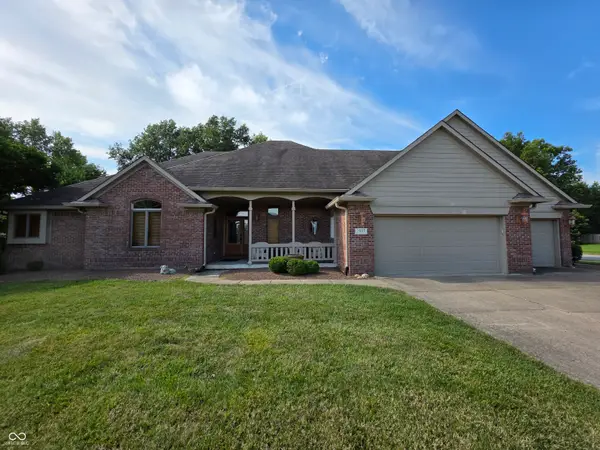 $464,500Active3 beds 3 baths2,863 sq. ft.
$464,500Active3 beds 3 baths2,863 sq. ft.7657 Wheelwright Court, Plainfield, IN 46168
MLS# 22056165Listed by: MINK REALTY - New
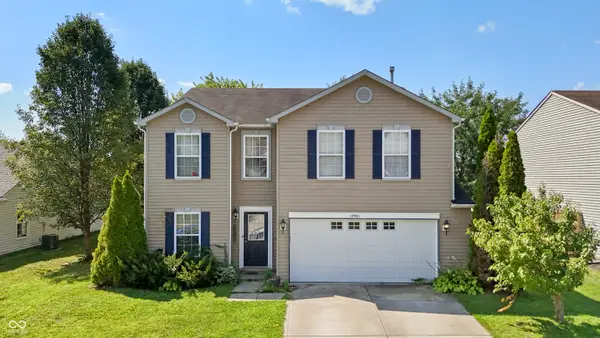 $295,000Active3 beds 3 baths2,430 sq. ft.
$295,000Active3 beds 3 baths2,430 sq. ft.10901 Parker Drive, Indianapolis, IN 46231
MLS# 22056361Listed by: F.C. TUCKER COMPANY - New
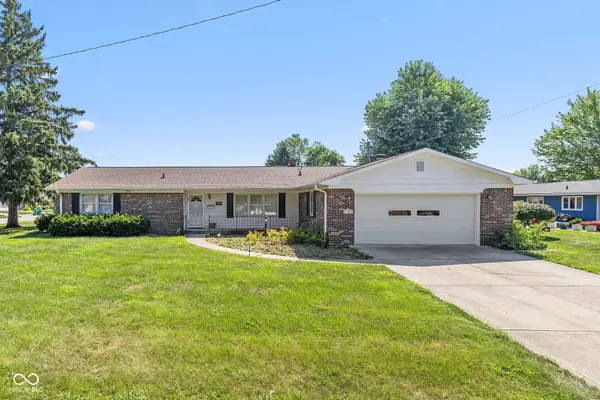 $274,900Active3 beds 2 baths1,930 sq. ft.
$274,900Active3 beds 2 baths1,930 sq. ft.1407 Miami Court N, Plainfield, IN 46168
MLS# 22053372Listed by: FATHOM REALTY - New
 $459,900Active3 beds 3 baths2,458 sq. ft.
$459,900Active3 beds 3 baths2,458 sq. ft.4890 Mimosa Drive, Plainfield, IN 46168
MLS# 22055799Listed by: RE/MAX CENTERSTONE - Open Sun, 12 to 2pmNew
 $350,000Active4 beds 2 baths1,675 sq. ft.
$350,000Active4 beds 2 baths1,675 sq. ft.268 N Mill Street, Plainfield, IN 46168
MLS# 22055552Listed by: CARPENTER, REALTORS - New
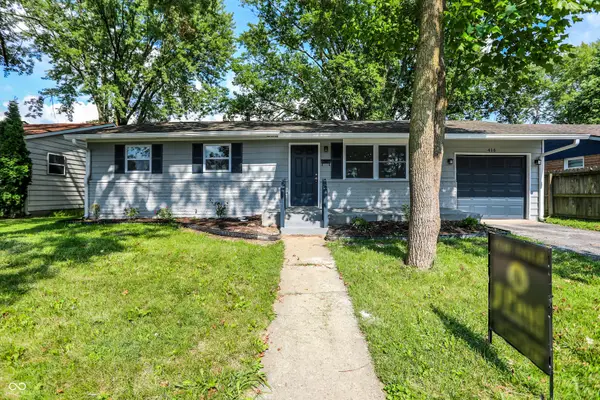 $249,000Active3 beds 2 baths912 sq. ft.
$249,000Active3 beds 2 baths912 sq. ft.416 Linden Lane, Plainfield, IN 46168
MLS# 22055873Listed by: J PAUL REALTY LLC 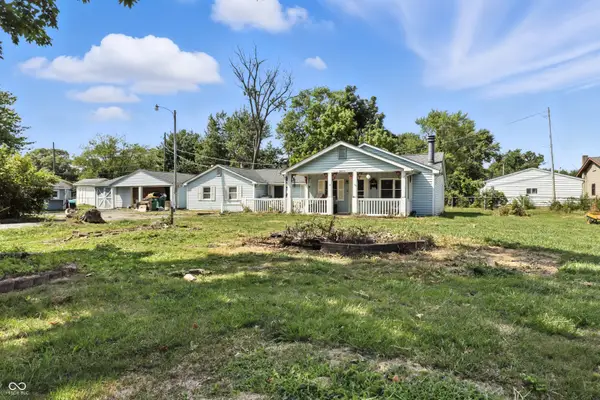 $175,000Pending4 beds 2 baths1,540 sq. ft.
$175,000Pending4 beds 2 baths1,540 sq. ft.11414 Tulip Drive, Plainfield, IN 46168
MLS# 22055543Listed by: RE/MAX ADVANCED REALTY

