2764 Glade Avenue, Plainfield, IN 46168
Local realty services provided by:Better Homes and Gardens Real Estate Gold Key
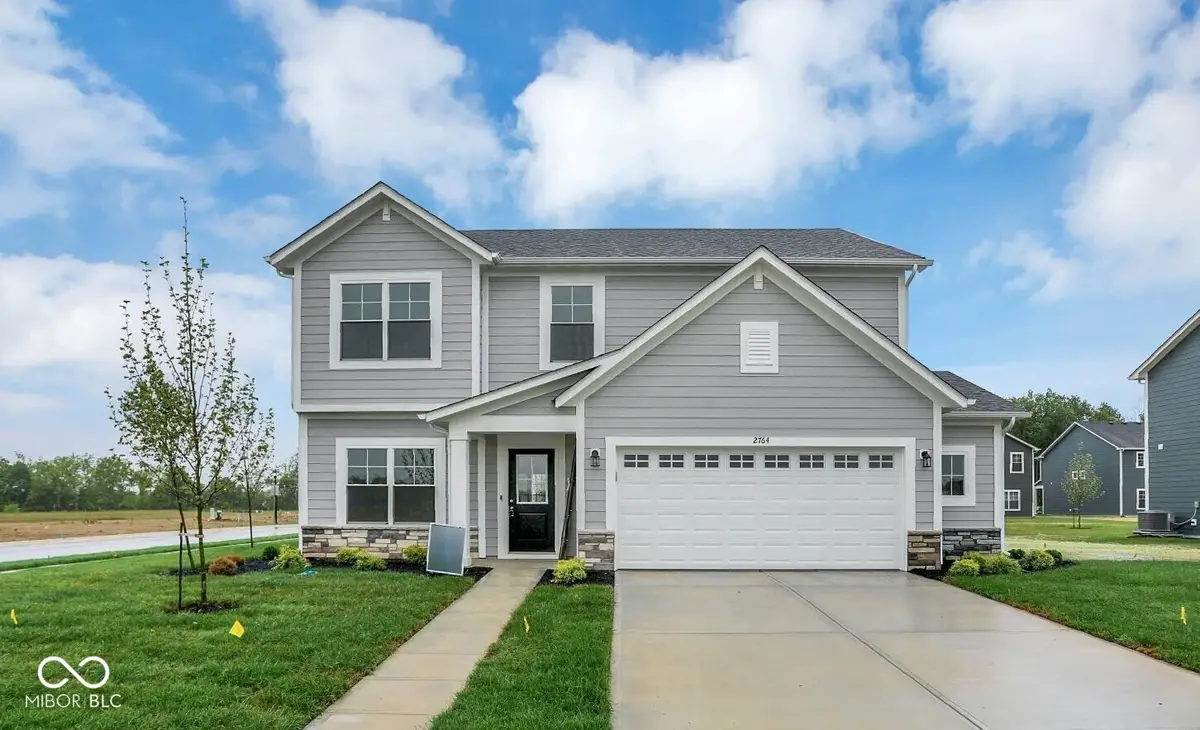
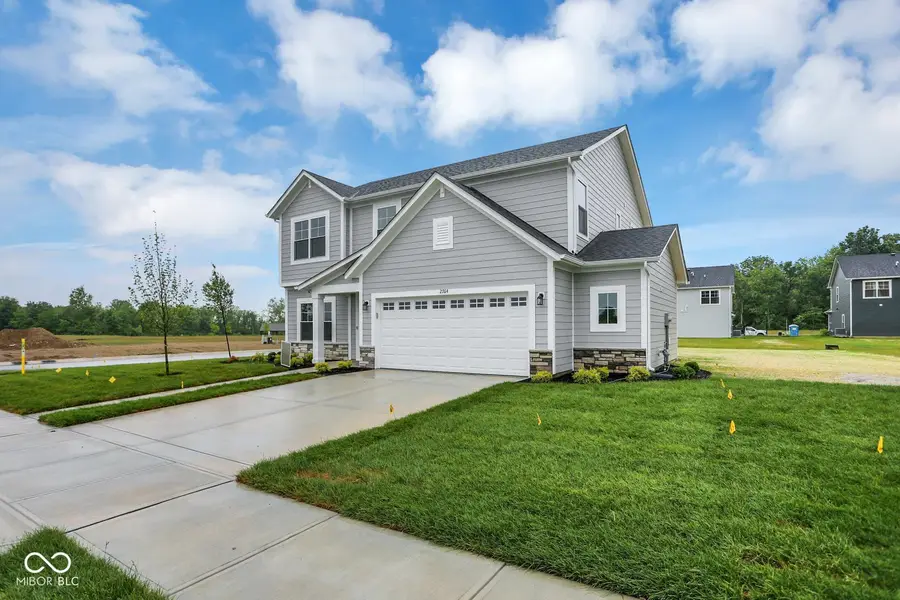
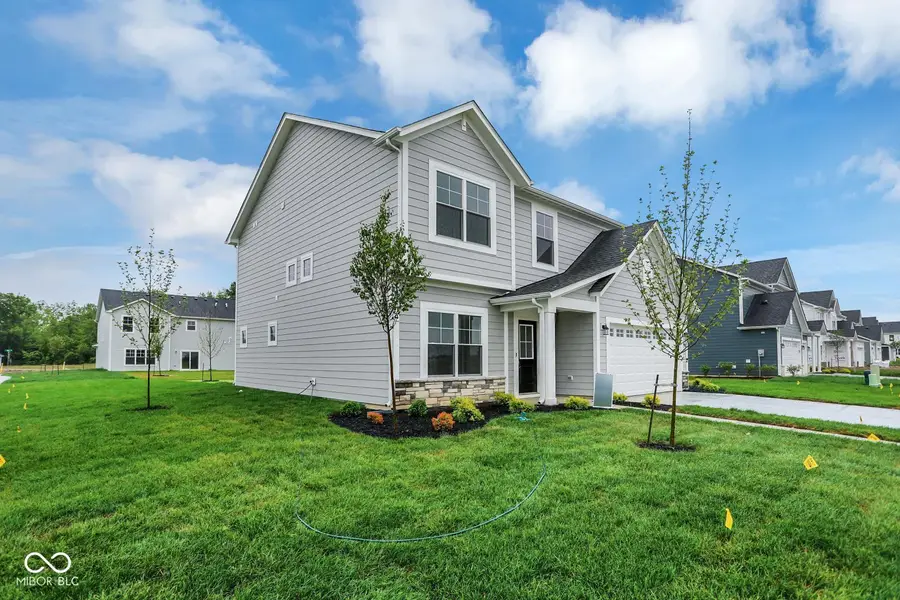
2764 Glade Avenue,Plainfield, IN 46168
$428,402
- 4 Beds
- 3 Baths
- 2,496 sq. ft.
- Single family
- Active
Listed by:todd messer
Office:@properties
MLS#:22033412
Source:IN_MIBOR
Price summary
- Price:$428,402
- Price per sq. ft.:$171.64
About this home
Welcome to the Aspen, a beautifully designed single-family home by Olthof Homes, perfectly situated on a desirable corner lot. This spacious home offers 4 bedrooms, 2.5 bathrooms, a large loft, and a main-level flex room with French doors-ideal for a home office, playroom, or formal dining space. The open-concept main floor features 9-foot ceilings and an added sunroom that fills the home with natural light. The kitchen is both stylish and functional, boasting quartz countertops, stainless steel appliances, and modern finishes. Upstairs, all four bedrooms are conveniently located alongside a full laundry room for added ease. The home also includes a 2-car garage with a side extension, providing extra space for storage or hobbies. Thoughtfully crafted for everyday living and entertaining, the Aspen combines comfort, flexibility, and quality craftsmanship in one stunning package. This home is expected to be completed in Summer 2025
Contact an agent
Home facts
- Year built:2025
- Listing Id #:22033412
- Added:117 day(s) ago
- Updated:August 07, 2025 at 03:36 PM
Rooms and interior
- Bedrooms:4
- Total bathrooms:3
- Full bathrooms:2
- Half bathrooms:1
- Living area:2,496 sq. ft.
Heating and cooling
- Cooling:Central Electric, High Efficiency (SEER 16 +)
- Heating:High Efficiency (90%+ AFUE )
Structure and exterior
- Year built:2025
- Building area:2,496 sq. ft.
- Lot area:0.28 Acres
Schools
- High school:Avon High School
Utilities
- Water:Public Water
Finances and disclosures
- Price:$428,402
- Price per sq. ft.:$171.64
New listings near 2764 Glade Avenue
- New
 $265,000Active3 beds 2 baths1,390 sq. ft.
$265,000Active3 beds 2 baths1,390 sq. ft.6443 Mckee Drive, Plainfield, IN 46168
MLS# 22053225Listed by: COMPASS INDIANA, LLC - New
 $278,000Active3 beds 3 baths2,480 sq. ft.
$278,000Active3 beds 3 baths2,480 sq. ft.518 E Main Street, Plainfield, IN 46168
MLS# 22056595Listed by: @PROPERTIES - New
 $434,995Active3 beds 2 baths2,015 sq. ft.
$434,995Active3 beds 2 baths2,015 sq. ft.542 Regatta Lane, Plainfield, IN 46168
MLS# 22056229Listed by: COMPASS INDIANA, LLC - New
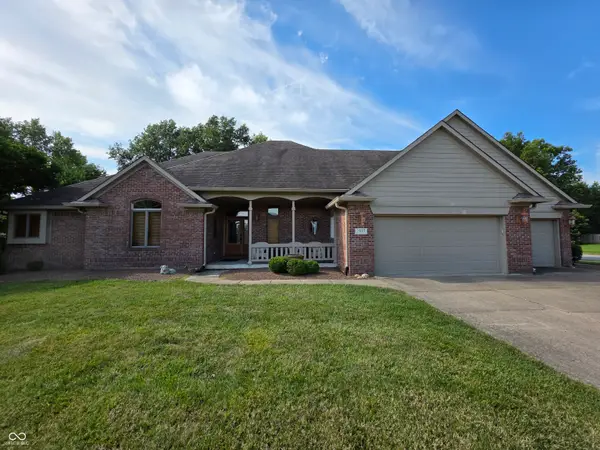 $464,500Active3 beds 3 baths2,863 sq. ft.
$464,500Active3 beds 3 baths2,863 sq. ft.7657 Wheelwright Court, Plainfield, IN 46168
MLS# 22056165Listed by: MINK REALTY - New
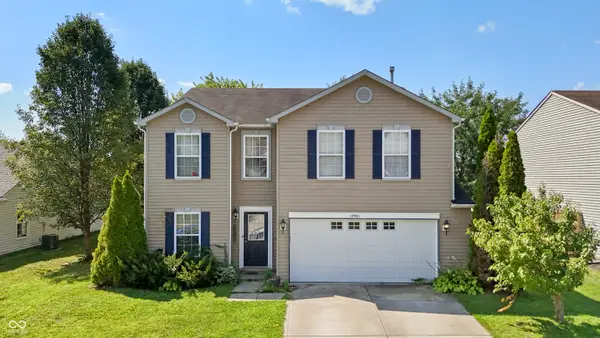 $295,000Active3 beds 3 baths2,430 sq. ft.
$295,000Active3 beds 3 baths2,430 sq. ft.10901 Parker Drive, Indianapolis, IN 46231
MLS# 22056361Listed by: F.C. TUCKER COMPANY - New
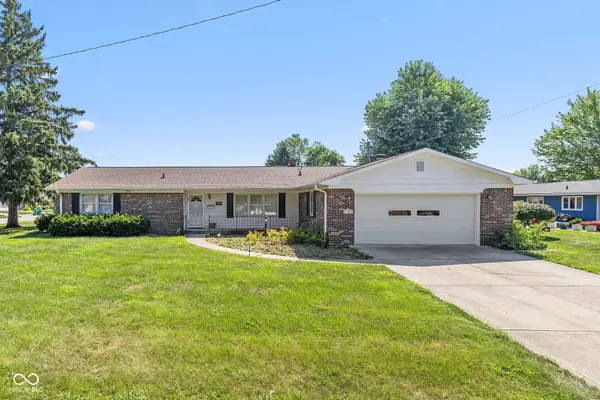 $274,900Active3 beds 2 baths1,930 sq. ft.
$274,900Active3 beds 2 baths1,930 sq. ft.1407 Miami Court N, Plainfield, IN 46168
MLS# 22053372Listed by: FATHOM REALTY - New
 $459,900Active3 beds 3 baths2,458 sq. ft.
$459,900Active3 beds 3 baths2,458 sq. ft.4890 Mimosa Drive, Plainfield, IN 46168
MLS# 22055799Listed by: RE/MAX CENTERSTONE - Open Sun, 12 to 2pmNew
 $350,000Active4 beds 2 baths1,675 sq. ft.
$350,000Active4 beds 2 baths1,675 sq. ft.268 N Mill Street, Plainfield, IN 46168
MLS# 22055552Listed by: CARPENTER, REALTORS - New
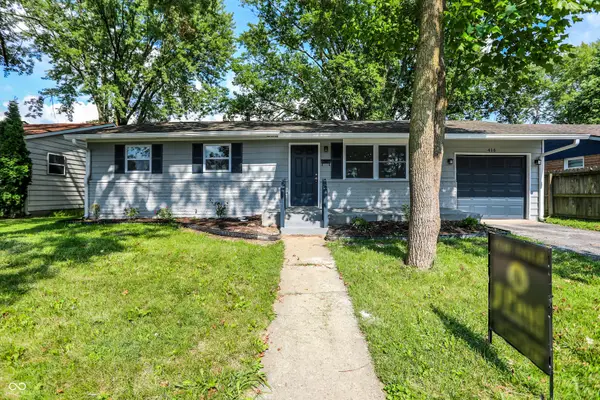 $249,000Active3 beds 2 baths912 sq. ft.
$249,000Active3 beds 2 baths912 sq. ft.416 Linden Lane, Plainfield, IN 46168
MLS# 22055873Listed by: J PAUL REALTY LLC 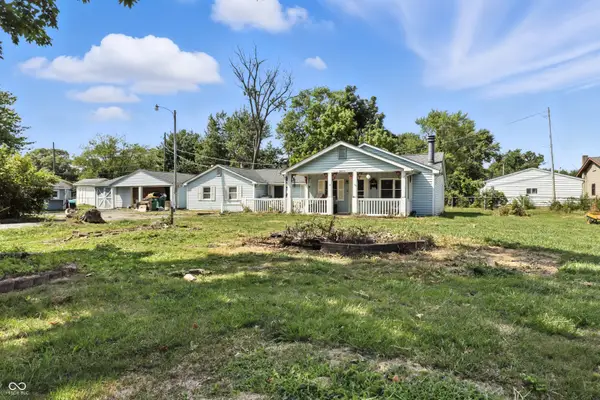 $175,000Pending4 beds 2 baths1,540 sq. ft.
$175,000Pending4 beds 2 baths1,540 sq. ft.11414 Tulip Drive, Plainfield, IN 46168
MLS# 22055543Listed by: RE/MAX ADVANCED REALTY

