2825 S State Road 267, Plainfield, IN 46168
Local realty services provided by:Better Homes and Gardens Real Estate Gold Key
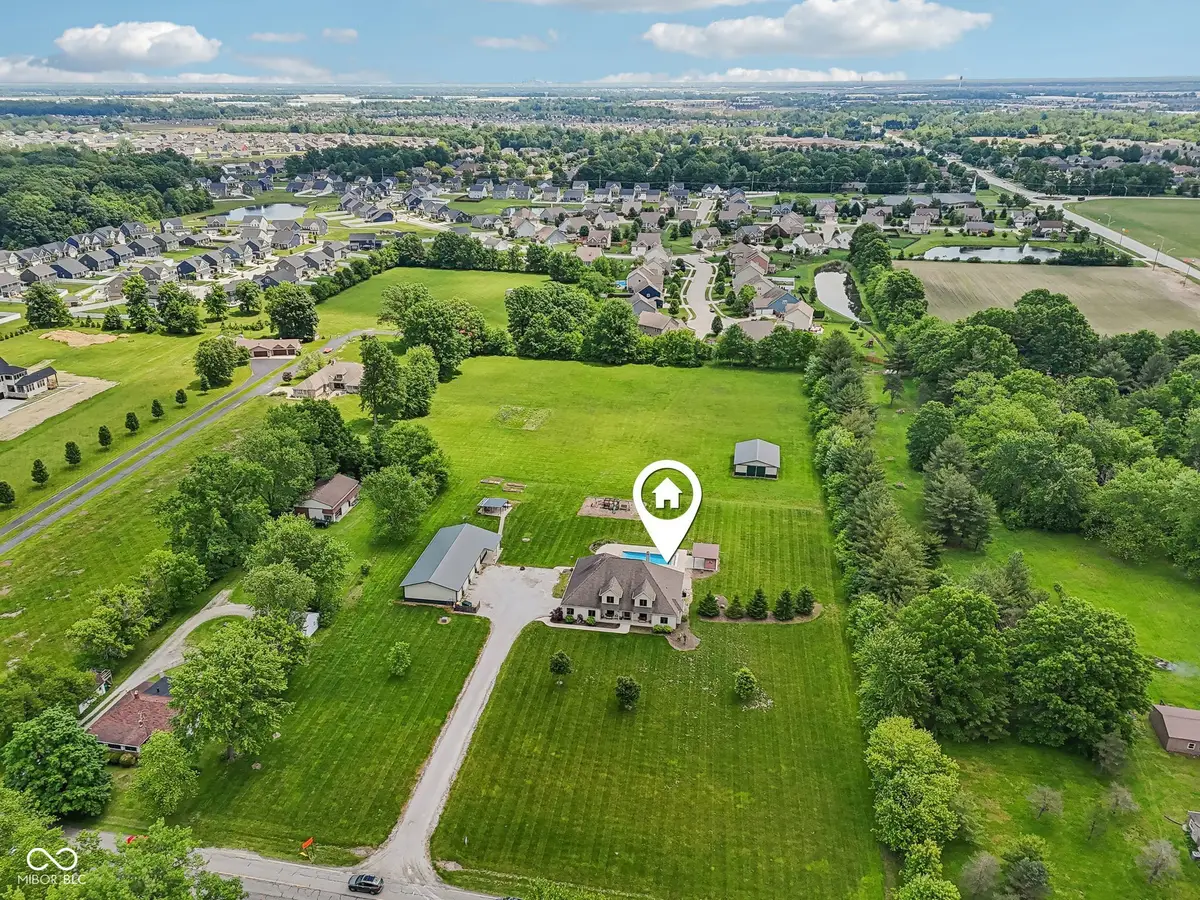

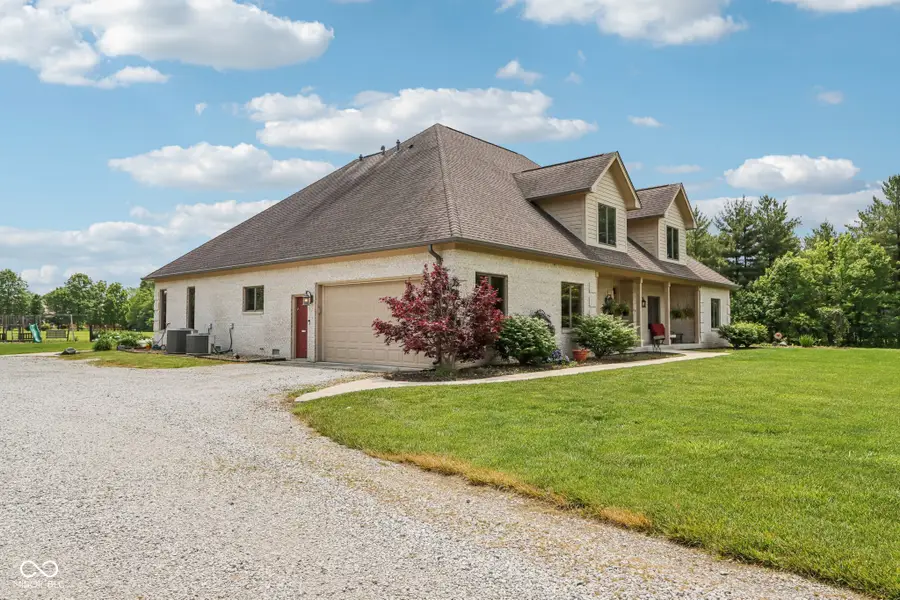
Listed by:lorie blythe
Office:the stewart home group
MLS#:22039586
Source:IN_MIBOR
Price summary
- Price:$1,200,000
- Price per sq. ft.:$295.93
About this home
The Wait is Over - This is The One! This exceptional custom-built home offers the perfect blend of comfort, elegance, and versatility-all set on a spacious and beautifully maintained property with no HOA and zoning that supports both residential living and agricultural use. Step inside this 4-bedroom, 3.5-bathroom home where thoughtful design meets quality craftsmanship. The main-level primary suite boasts a huge tile shower, a freestanding soaking tub, and extra-wide doorways for accessibility. A second main-level bedroom suite offers flexibility-ideal as an in-law suite or private guest quarters. Real hardwood floors flow throughout the main living areas, while the tile in the bathrooms, kitchen and laundry room is imported from Italy. The kitchen is a chef's dream, complete with custom Amish-built cabinetry, granite countertops, a gas cooktop with stunning range hood, built-in double ovens, a walk-in pantry, and a coffee/bar station. The spacious office/den includes custom built-ins and adjustable shelving-perfect for remote work or a home library. Cozy up to the gas fireplace in the main living area or enjoy the never-used wood-burning fireplace for a rustic touch. Upstairs, you'll find two large bedrooms with walk-in closets, a Jack & Jill bathroom, and a mechanical room with a safe that conveys with the home. Ceiling heights are 9 feet on the main and 8 feet on the upper level. Outdoors, your private retreat awaits with an in-ground heated chlorine pool featuring a walkable electric safety cover (supports up to 600 lbs), a covered pool shelter, and a half bathroom off the laundry area-perfect for pool days. Storage and hobby enthusiasts will love the TWO pole barns: Barn 1: 36x80, fully finished, heated and cooled, with a full kitchen, full bath, and four 10' garage doors-ideal for a home business, workshop, or even conversion into a guest apartment or in-law suite. Barn 2: 36x54, excellent for storage or future upgrades. Schedule a private tour toda
Contact an agent
Home facts
- Year built:2011
- Listing Id #:22039586
- Added:71 day(s) ago
- Updated:July 07, 2025 at 11:41 PM
Rooms and interior
- Bedrooms:4
- Total bathrooms:4
- Full bathrooms:3
- Half bathrooms:1
- Living area:4,055 sq. ft.
Heating and cooling
- Cooling:Central Electric
- Heating:Forced Air
Structure and exterior
- Year built:2011
- Building area:4,055 sq. ft.
- Lot area:7.24 Acres
Schools
- High school:Avon High School
- Middle school:Avon Middle School South
- Elementary school:Cedar Elementary School
Utilities
- Water:Public Water
Finances and disclosures
- Price:$1,200,000
- Price per sq. ft.:$295.93
New listings near 2825 S State Road 267
- New
 $265,000Active3 beds 2 baths1,390 sq. ft.
$265,000Active3 beds 2 baths1,390 sq. ft.6443 Mckee Drive, Plainfield, IN 46168
MLS# 22053225Listed by: COMPASS INDIANA, LLC - New
 $278,000Active3 beds 3 baths2,480 sq. ft.
$278,000Active3 beds 3 baths2,480 sq. ft.518 E Main Street, Plainfield, IN 46168
MLS# 22056595Listed by: @PROPERTIES - New
 $434,995Active3 beds 2 baths2,015 sq. ft.
$434,995Active3 beds 2 baths2,015 sq. ft.542 Regatta Lane, Plainfield, IN 46168
MLS# 22056229Listed by: COMPASS INDIANA, LLC - New
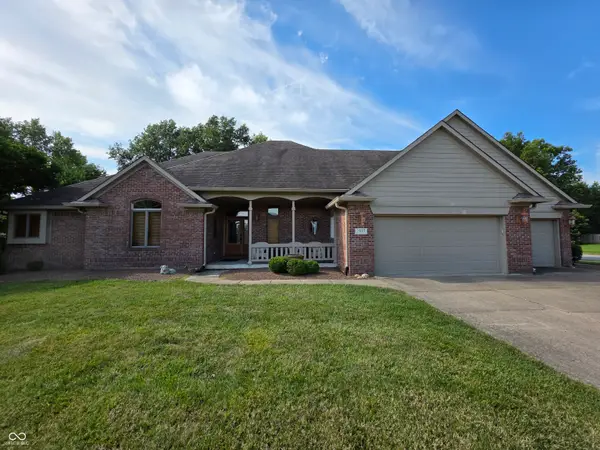 $464,500Active3 beds 3 baths2,863 sq. ft.
$464,500Active3 beds 3 baths2,863 sq. ft.7657 Wheelwright Court, Plainfield, IN 46168
MLS# 22056165Listed by: MINK REALTY - New
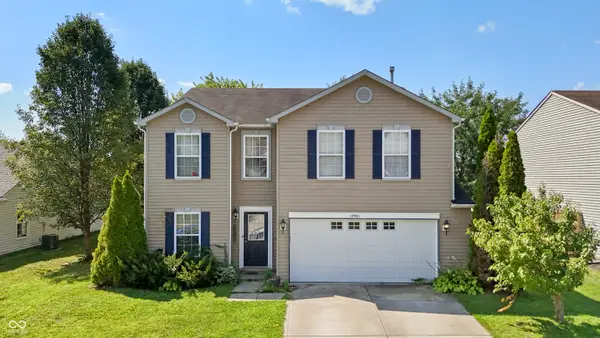 $295,000Active3 beds 3 baths2,430 sq. ft.
$295,000Active3 beds 3 baths2,430 sq. ft.10901 Parker Drive, Indianapolis, IN 46231
MLS# 22056361Listed by: F.C. TUCKER COMPANY - New
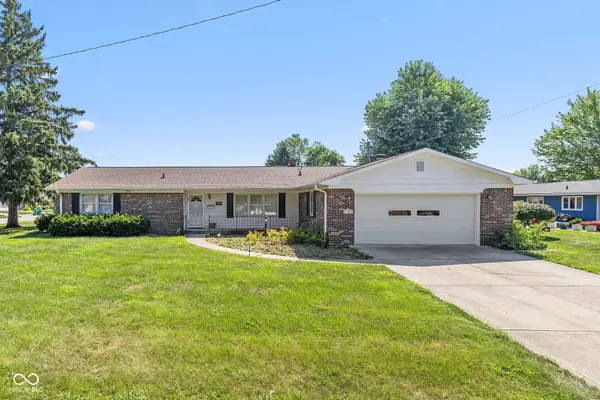 $274,900Active3 beds 2 baths1,930 sq. ft.
$274,900Active3 beds 2 baths1,930 sq. ft.1407 Miami Court N, Plainfield, IN 46168
MLS# 22053372Listed by: FATHOM REALTY - New
 $459,900Active3 beds 3 baths2,458 sq. ft.
$459,900Active3 beds 3 baths2,458 sq. ft.4890 Mimosa Drive, Plainfield, IN 46168
MLS# 22055799Listed by: RE/MAX CENTERSTONE - Open Sun, 12 to 2pmNew
 $350,000Active4 beds 2 baths1,675 sq. ft.
$350,000Active4 beds 2 baths1,675 sq. ft.268 N Mill Street, Plainfield, IN 46168
MLS# 22055552Listed by: CARPENTER, REALTORS - New
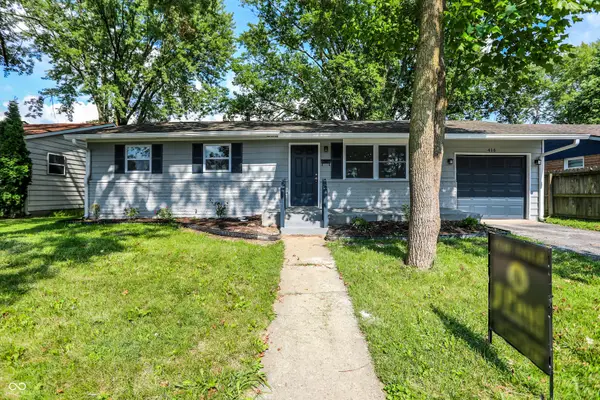 $249,000Active3 beds 2 baths912 sq. ft.
$249,000Active3 beds 2 baths912 sq. ft.416 Linden Lane, Plainfield, IN 46168
MLS# 22055873Listed by: J PAUL REALTY LLC 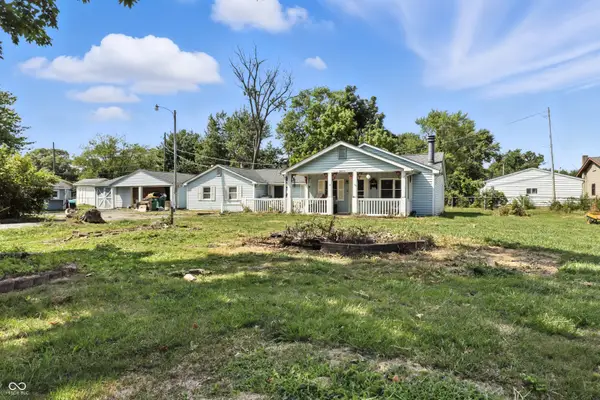 $175,000Pending4 beds 2 baths1,540 sq. ft.
$175,000Pending4 beds 2 baths1,540 sq. ft.11414 Tulip Drive, Plainfield, IN 46168
MLS# 22055543Listed by: RE/MAX ADVANCED REALTY

