2879 Bluewood Way, Plainfield, IN 46168
Local realty services provided by:Better Homes and Gardens Real Estate Gold Key
Listed by: melissa leaver
Office: the stewart home group
MLS#:22024067
Source:IN_MIBOR
Price summary
- Price:$369,900
- Price per sq. ft.:$122.24
About this home
Welcome home!! Step inside this beautiful home and be captivated by the open concept floor plan with engineered hardwoods throughout, stunning front bay window, and the centerpiece, the gas log fireplace with mantle shelf, waiting to hold your cherished mementos! Do you love hosting friends and family? This move-in ready home is perfect for entertaining and creating new memories. This beauty features 3 spacious bedrooms upstairs, all with walk-in closets, along with 2.5 spa-like bathrooms throughout. The massive primary suite, spanning almost 400 sq. ft., has dual walk-in closets, an updated ensuite, and plenty of room for a cozy sitting area, is a perfect hideaway! Need a home office, an extra room for the football fan in your family, or even a 4th bedroom? The large and spacious upstairs family room is ideal! Looking for a place where the kids can have their own space, additional bedrooms, an exercise room, or just extra storage? The unfinished basement has 9 ft ceilings, a bathroom roughed in, and is a RARE find, ready and waiting for your imagination and finishing touches! The three-season sunroom overlooks your private, serene, wooded backyard oasis, one of the BEST in the neighborhood, overlooking a large common area so NO neighbors behind you! And an added feature is the recently updated deck that is perfect for the ultimate outdoor relaxation or neighborhood cookouts! Prefer gas cooking? Home is adapted for either gas or electric stoves. Purchase includes all appliances, a newer roof and water heater, RING doorbell, ADT alarm system, and 3-car Garage with Extended driveway! Located in the award-winning Avon school system, The Settlement offers a pet friendly and active lifestyle with MILES of walking and running trails, clubhouse with a POOL, basketball and tennis courts, playground areas, soccer fields, softball/baseball diamonds and fishing pond! Schedule a showing today!
Contact an agent
Home facts
- Year built:2009
- Listing ID #:22024067
- Added:341 day(s) ago
- Updated:February 25, 2026 at 08:22 AM
Rooms and interior
- Bedrooms:3
- Total bathrooms:3
- Full bathrooms:2
- Half bathrooms:1
- Living area:2,164 sq. ft.
Heating and cooling
- Cooling:Central Electric
- Heating:Forced Air
Structure and exterior
- Year built:2009
- Building area:2,164 sq. ft.
- Lot area:0.24 Acres
Schools
- High school:Avon High School
- Elementary school:Cedar Elementary School
Utilities
- Water:Public Water
Finances and disclosures
- Price:$369,900
- Price per sq. ft.:$122.24
New listings near 2879 Bluewood Way
 $1,999,000Active8.91 Acres
$1,999,000Active8.91 Acres1042 W Main Street, Plainfield, IN 46168
MLS# 22052021Listed by: PRIORITY REALTY GROUP $2,900,000Active3.47 Acres
$2,900,000Active3.47 AcresNO STREET NUMBER E Us Hwy 40, Plainfield, IN 46168
MLS# 22057377Listed by: PRIORITY REALTY GROUP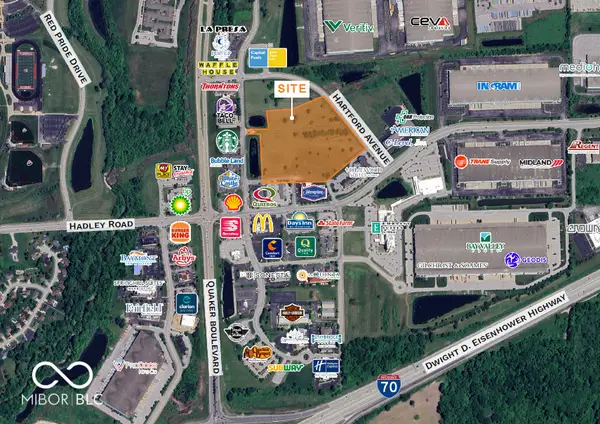 $3,100,000Active14.49 Acres
$3,100,000Active14.49 AcresLot 13 Plainfield Park, Plainfield, IN 46168
MLS# 22058934Listed by: EXP REALTY, LLC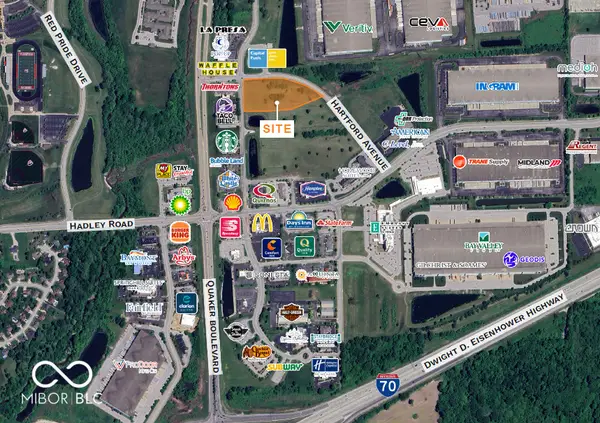 $1,700,000Active4.41 Acres
$1,700,000Active4.41 Acres5011 Cambridge Way, Plainfield, IN 46168
MLS# 22058953Listed by: EXP REALTY, LLC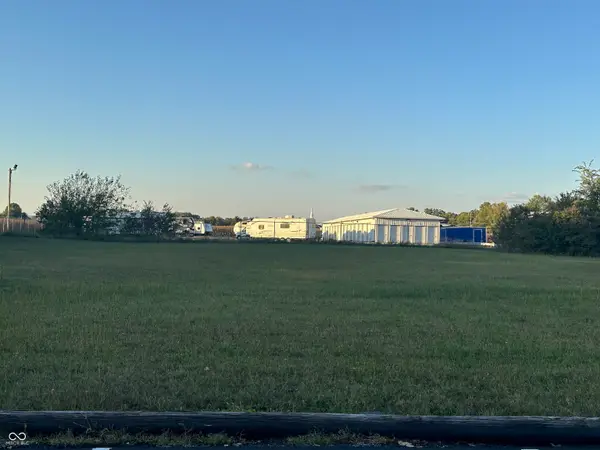 $350,000Active1.59 Acres
$350,000Active1.59 Acres980 Andico Road, Plainfield, IN 46168
MLS# 22066653Listed by: CARPENTER, REALTORS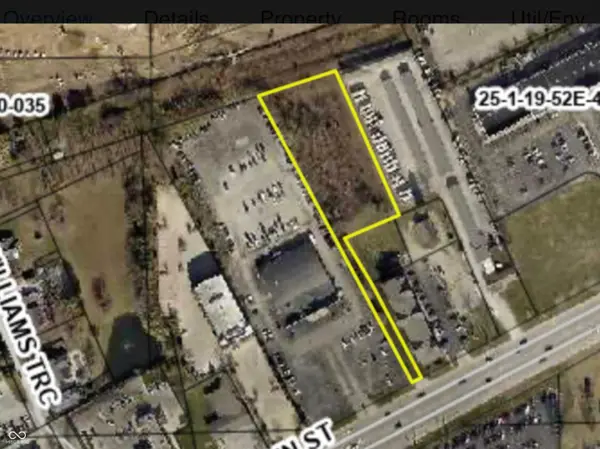 $279,000Active1.71 Acres
$279,000Active1.71 Acres0 E Main Street, Plainfield, IN 46168
MLS# 22071066Listed by: KIMBERLI DAVIS- New
 $429,900Active4 beds 3 baths2,761 sq. ft.
$429,900Active4 beds 3 baths2,761 sq. ft.9113 Haverhill Lane, Plainfield, IN 46168
MLS# 22085680Listed by: PULTE REALTY OF INDIANA, LLC - New
 $443,000Active3 beds 2 baths2,609 sq. ft.
$443,000Active3 beds 2 baths2,609 sq. ft.8127 Red Bud Court, Plainfield, IN 46168
MLS# 22085393Listed by: INDIANA GOLD GROUP - New
 $224,900Active3 beds 3 baths1,308 sq. ft.
$224,900Active3 beds 3 baths1,308 sq. ft.4538 Redcliff South Lane, Plainfield, IN 46168
MLS# 22085260Listed by: RE/MAX CENTERSTONE - New
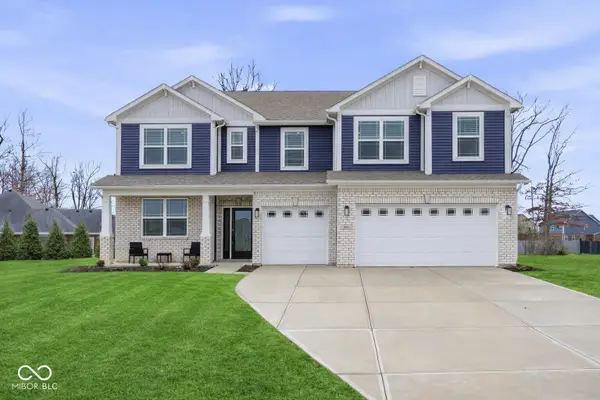 $495,000Active5 beds 3 baths3,165 sq. ft.
$495,000Active5 beds 3 baths3,165 sq. ft.7683 Fairwood Boulevard, Plainfield, IN 46168
MLS# 22085121Listed by: VISION ONE REAL ESTATE

