2900 Blazing Star Drive, Plainfield, IN 46168
Local realty services provided by:Better Homes and Gardens Real Estate Gold Key
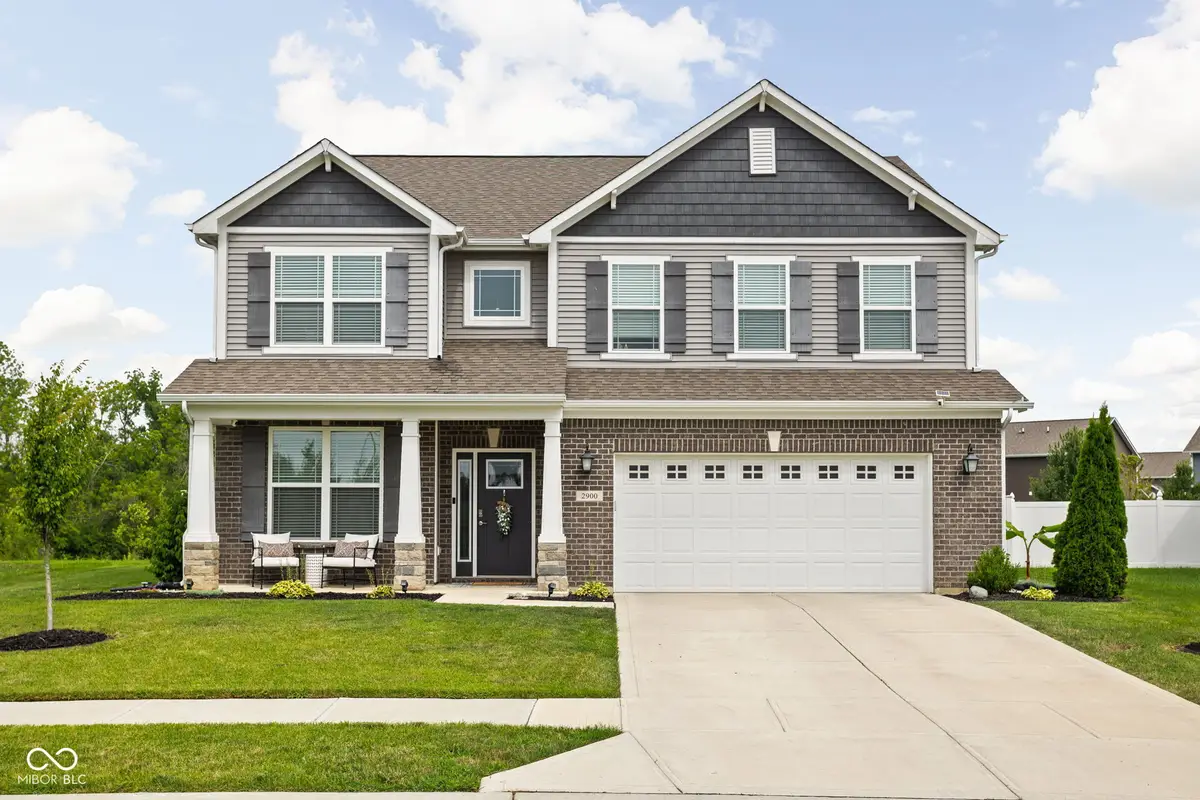
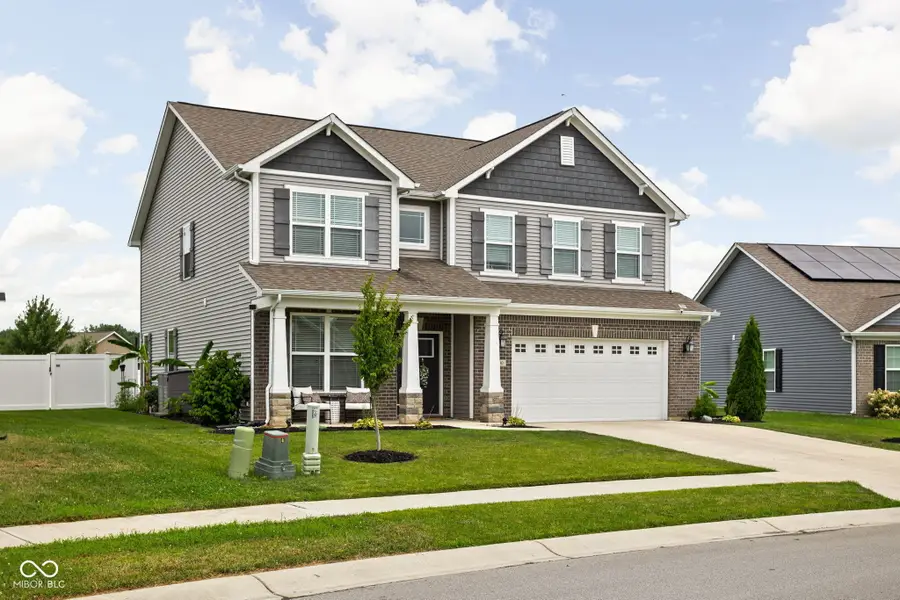
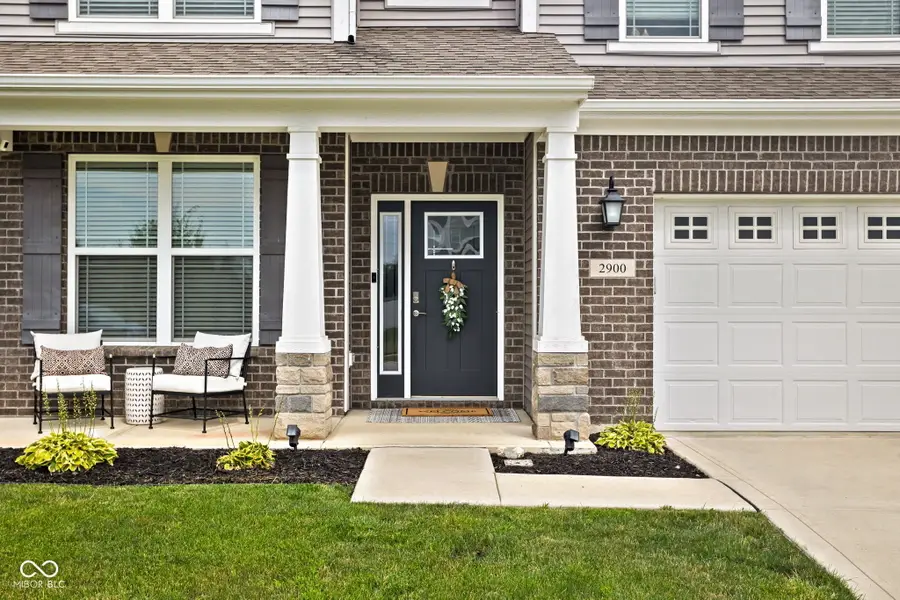
Listed by:melissa guy
Office:guyco realty
MLS#:22053895
Source:IN_MIBOR
Price summary
- Price:$480,000
- Price per sq. ft.:$150.8
About this home
Like new, this once builder model home has all the interior, exterior, and garage amenities and upgrades without the wait time to build! Spacious, open concept 4BR/3.5BA home with office features 9' ceilings on the main level. Satin nickel faucets and quartz countertops throughout. Large bedrooms with walk-in closets. Powder bath furnished with furniture vanity w/quartz top. Cozy direct vent fireplace with gas logs. The spacious primary suite includes double sinks, a garden tub, and a tiled shower with frameless glass enclosure. New LVP flooring on most of the main level (2023), blinds and custom window coverings throughout, and upgraded lighting and ceiling fans. Enjoy peaceful sunsets in the private backyard in the hot tub (negotiable), or sitting on the covered porch or extended concrete patios. White vinyl privacy fence. Well maintained and tastefully landscaped yard, equipped with an upgraded sprinkler system with Rainbird heads + wireless controller. Water heater (2023), water softener (2021), and gas hookup available for range. The garage features epoxy flooring (2021), ceiling storage racks, EV charging outlet, gas quick-connect (for possible appliance, grill, or heater use), and Rubbermaid FastTrack system with accessories (air hose reel included). Upstairs laundry with added utility cabinets and countertops, updated pantry shelving for utmost organizational storage, new dishwasher and range (2024). Smart features include Alexa Echo Show 15, Alexa thermostat, Ring doorbell, and alarm panel included. Nearby trail access. Avon Schools. Close to I-70 and shopping!
Contact an agent
Home facts
- Year built:2019
- Listing Id #:22053895
- Added:13 day(s) ago
- Updated:August 13, 2025 at 11:37 PM
Rooms and interior
- Bedrooms:4
- Total bathrooms:4
- Full bathrooms:3
- Half bathrooms:1
- Living area:3,183 sq. ft.
Heating and cooling
- Cooling:Central Electric
- Heating:Forced Air
Structure and exterior
- Year built:2019
- Building area:3,183 sq. ft.
- Lot area:0.21 Acres
Utilities
- Water:Public Water
Finances and disclosures
- Price:$480,000
- Price per sq. ft.:$150.8
New listings near 2900 Blazing Star Drive
- New
 $629,900Active3 beds 3 baths2,170 sq. ft.
$629,900Active3 beds 3 baths2,170 sq. ft.8034 Clearwater Court, Plainfield, IN 46168
MLS# 22056800Listed by: KELLER WILLIAMS INDY METRO S - New
 $265,000Active3 beds 2 baths1,390 sq. ft.
$265,000Active3 beds 2 baths1,390 sq. ft.6443 Mckee Drive, Plainfield, IN 46168
MLS# 22053225Listed by: COMPASS INDIANA, LLC - New
 $278,000Active3 beds 3 baths2,480 sq. ft.
$278,000Active3 beds 3 baths2,480 sq. ft.518 E Main Street, Plainfield, IN 46168
MLS# 22056595Listed by: @PROPERTIES - New
 $434,995Active3 beds 2 baths2,015 sq. ft.
$434,995Active3 beds 2 baths2,015 sq. ft.542 Regatta Lane, Plainfield, IN 46168
MLS# 22056229Listed by: COMPASS INDIANA, LLC - New
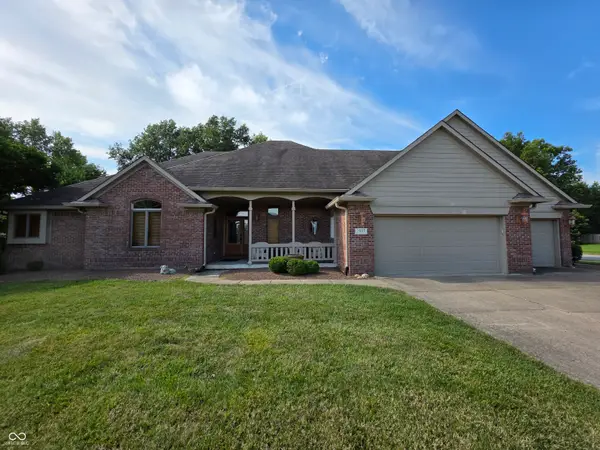 $464,500Active3 beds 3 baths2,863 sq. ft.
$464,500Active3 beds 3 baths2,863 sq. ft.7657 Wheelwright Court, Plainfield, IN 46168
MLS# 22056165Listed by: MINK REALTY - New
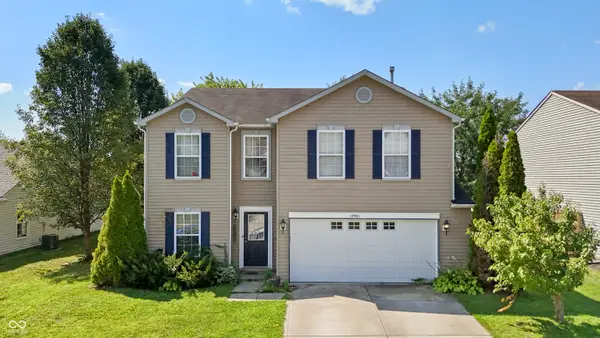 $295,000Active3 beds 3 baths2,430 sq. ft.
$295,000Active3 beds 3 baths2,430 sq. ft.10901 Parker Drive, Indianapolis, IN 46231
MLS# 22056361Listed by: F.C. TUCKER COMPANY - New
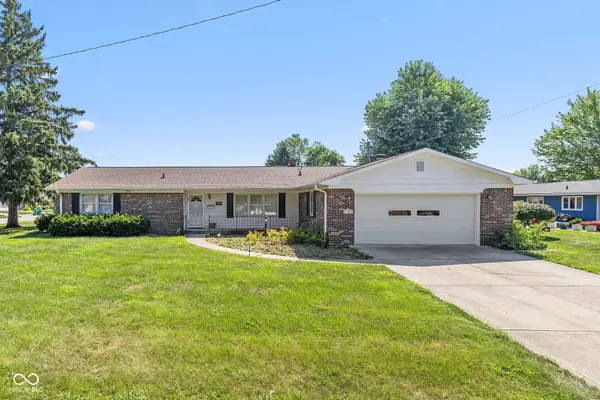 $274,900Active3 beds 2 baths1,930 sq. ft.
$274,900Active3 beds 2 baths1,930 sq. ft.1407 Miami Court N, Plainfield, IN 46168
MLS# 22053372Listed by: FATHOM REALTY - New
 $459,900Active3 beds 3 baths2,458 sq. ft.
$459,900Active3 beds 3 baths2,458 sq. ft.4890 Mimosa Drive, Plainfield, IN 46168
MLS# 22055799Listed by: RE/MAX CENTERSTONE - Open Sun, 12 to 2pmNew
 $350,000Active4 beds 2 baths1,675 sq. ft.
$350,000Active4 beds 2 baths1,675 sq. ft.268 N Mill Street, Plainfield, IN 46168
MLS# 22055552Listed by: CARPENTER, REALTORS - New
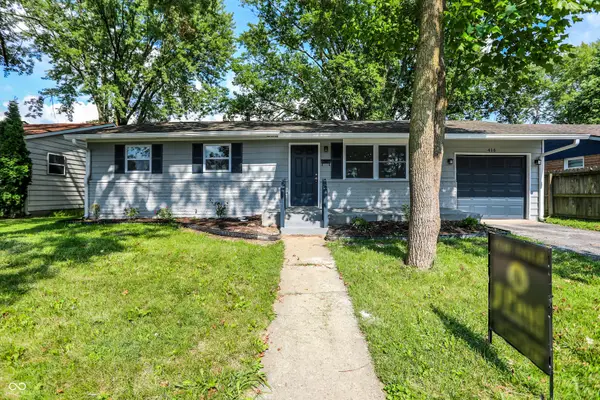 $249,000Active3 beds 2 baths912 sq. ft.
$249,000Active3 beds 2 baths912 sq. ft.416 Linden Lane, Plainfield, IN 46168
MLS# 22055873Listed by: J PAUL REALTY LLC

