2948 Chalbury Drive, Plainfield, IN 46168
Local realty services provided by:Better Homes and Gardens Real Estate Gold Key
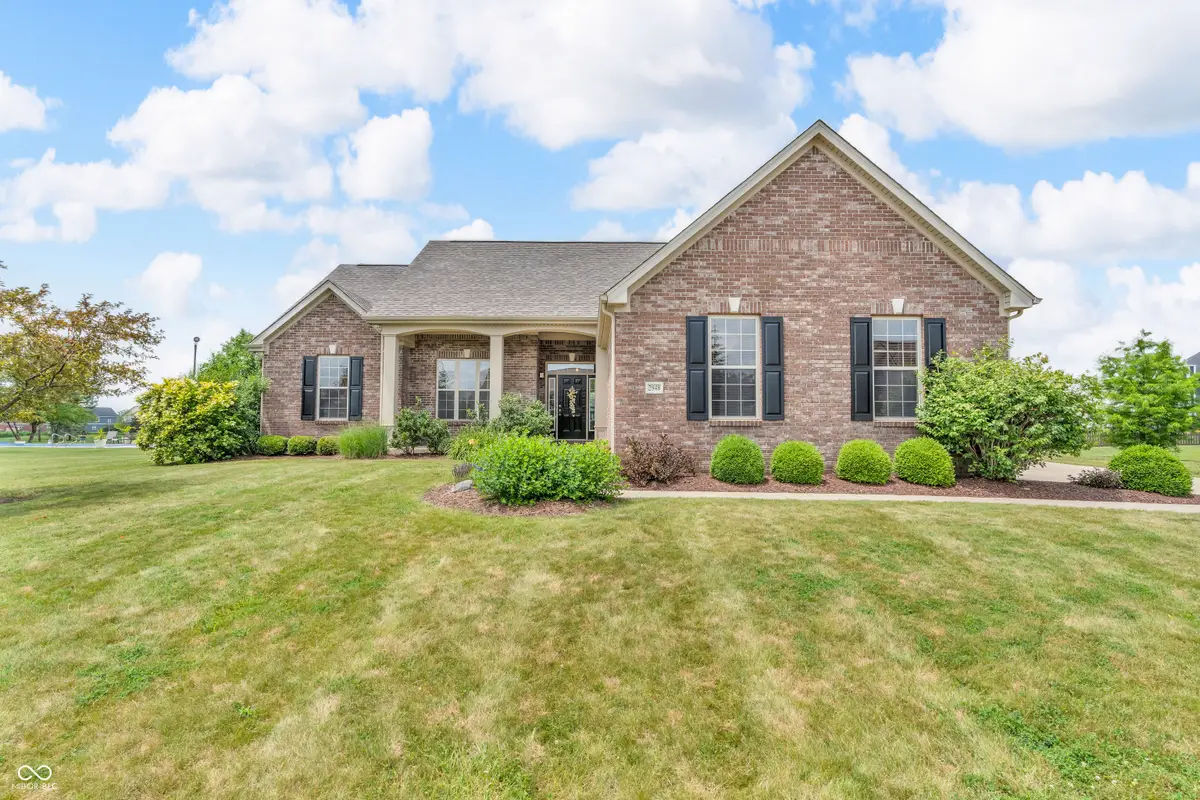
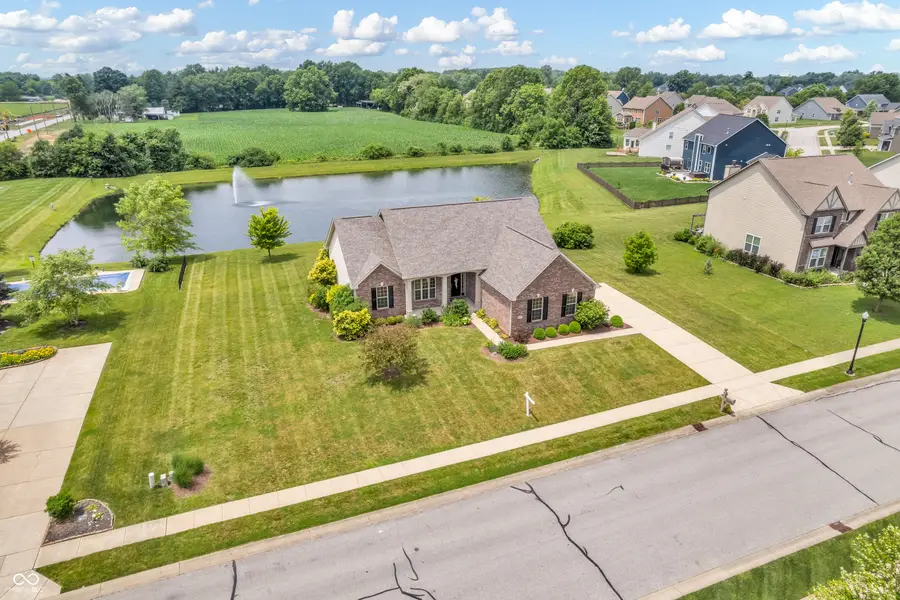
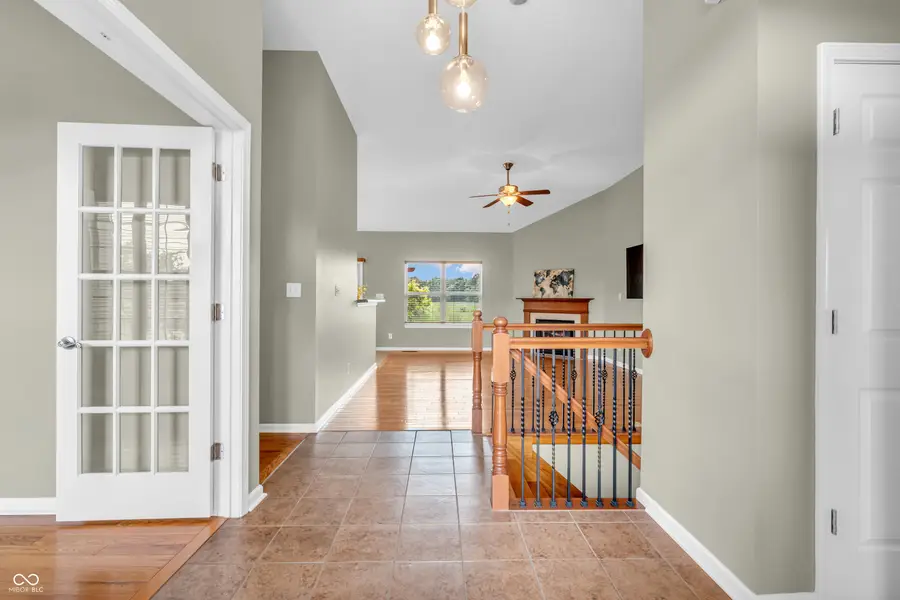
2948 Chalbury Drive,Plainfield, IN 46168
$489,900
- 4 Beds
- 3 Baths
- 3,226 sq. ft.
- Single family
- Pending
Listed by:deanna murphy
Office:exp realty, llc.
MLS#:22043608
Source:IN_MIBOR
Price summary
- Price:$489,900
- Price per sq. ft.:$151.86
About this home
Peaceful Pond Views + Avon Schools - Your Ideal Plainfield Retreat! Located in a welcoming Plainfield neighborhood with access to highly rated Avon schools**, this beautifully updated home combines smart functionality with serene outdoor living. Inside, you'll love the split floor plan, perfect for privacy and flow. A dedicated home office with custom built-ins sits at the front of the home-ideal for working remotely or creating a quiet study space. Enjoy the warmth of hardwood floors, high ceilings, and a cozy gas fireplace in the main living area. The kitchen appliances stay, and the laundry room includes a handy utility sink. Step outside to relax on your patio overlooking a tranquil pond, offering the perfect backdrop for morning coffee or evening unwinding.The finished basement is a true bonus-complete with a bedroom, full bathroom, kitchenette, and bonus room for a gym, craft area, or second office. There's also a battery backup for the sump pump, providing peace of mind. Recent updates include a new roof, making this home not only beautiful but move-in ready. Oh..and equipped with a 240 outlet in the garage to charge your electric car. Come see the space, layout, and location you've been looking for-schedule your private showing today!
Contact an agent
Home facts
- Year built:2009
- Listing Id #:22043608
- Added:55 day(s) ago
- Updated:July 10, 2025 at 04:01 PM
Rooms and interior
- Bedrooms:4
- Total bathrooms:3
- Full bathrooms:3
- Living area:3,226 sq. ft.
Heating and cooling
- Cooling:Central Electric
- Heating:Forced Air
Structure and exterior
- Year built:2009
- Building area:3,226 sq. ft.
- Lot area:0.44 Acres
Schools
- High school:Avon High School
- Middle school:Avon Middle School South
- Elementary school:Cedar Elementary School
Utilities
- Water:Public Water
Finances and disclosures
- Price:$489,900
- Price per sq. ft.:$151.86
New listings near 2948 Chalbury Drive
- New
 $265,000Active3 beds 2 baths1,390 sq. ft.
$265,000Active3 beds 2 baths1,390 sq. ft.6443 Mckee Drive, Plainfield, IN 46168
MLS# 22053225Listed by: COMPASS INDIANA, LLC - New
 $278,000Active3 beds 3 baths2,480 sq. ft.
$278,000Active3 beds 3 baths2,480 sq. ft.518 E Main Street, Plainfield, IN 46168
MLS# 22056595Listed by: @PROPERTIES - New
 $434,995Active3 beds 2 baths2,015 sq. ft.
$434,995Active3 beds 2 baths2,015 sq. ft.542 Regatta Lane, Plainfield, IN 46168
MLS# 22056229Listed by: COMPASS INDIANA, LLC - New
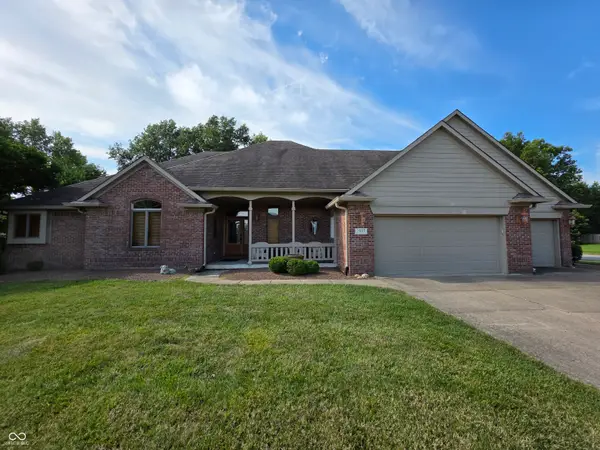 $464,500Active3 beds 3 baths2,863 sq. ft.
$464,500Active3 beds 3 baths2,863 sq. ft.7657 Wheelwright Court, Plainfield, IN 46168
MLS# 22056165Listed by: MINK REALTY - New
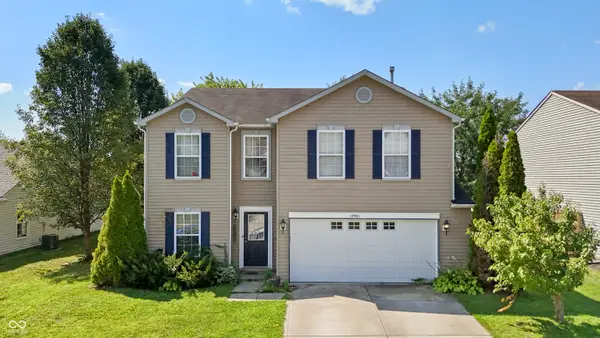 $295,000Active3 beds 3 baths2,430 sq. ft.
$295,000Active3 beds 3 baths2,430 sq. ft.10901 Parker Drive, Indianapolis, IN 46231
MLS# 22056361Listed by: F.C. TUCKER COMPANY - New
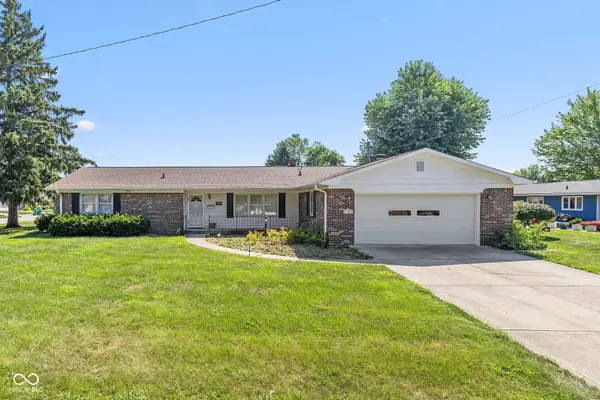 $274,900Active3 beds 2 baths1,930 sq. ft.
$274,900Active3 beds 2 baths1,930 sq. ft.1407 Miami Court N, Plainfield, IN 46168
MLS# 22053372Listed by: FATHOM REALTY - New
 $459,900Active3 beds 3 baths2,458 sq. ft.
$459,900Active3 beds 3 baths2,458 sq. ft.4890 Mimosa Drive, Plainfield, IN 46168
MLS# 22055799Listed by: RE/MAX CENTERSTONE - Open Sun, 12 to 2pmNew
 $350,000Active4 beds 2 baths1,675 sq. ft.
$350,000Active4 beds 2 baths1,675 sq. ft.268 N Mill Street, Plainfield, IN 46168
MLS# 22055552Listed by: CARPENTER, REALTORS - New
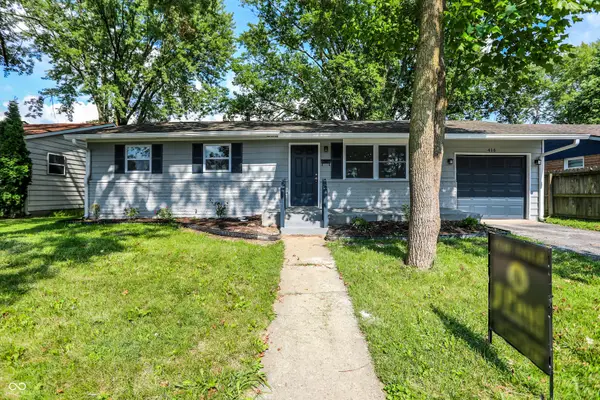 $249,000Active3 beds 2 baths912 sq. ft.
$249,000Active3 beds 2 baths912 sq. ft.416 Linden Lane, Plainfield, IN 46168
MLS# 22055873Listed by: J PAUL REALTY LLC 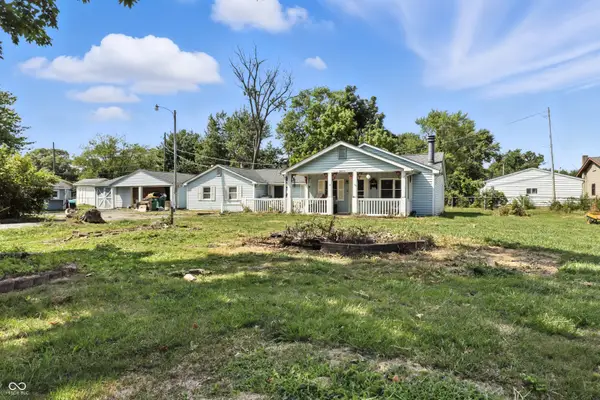 $175,000Pending4 beds 2 baths1,540 sq. ft.
$175,000Pending4 beds 2 baths1,540 sq. ft.11414 Tulip Drive, Plainfield, IN 46168
MLS# 22055543Listed by: RE/MAX ADVANCED REALTY

