3559 S County Road 475 E, Plainfield, IN 46168
Local realty services provided by:Better Homes and Gardens Real Estate Gold Key
3559 S County Road 475 E,Plainfield, IN 46168
$439,011
- 4 Beds
- 2 Baths
- 2,032 sq. ft.
- Single family
- Pending
Listed by: lydia homeier
Office: re/max centerstone
MLS#:22038698
Source:IN_MIBOR
Price summary
- Price:$439,011
- Price per sq. ft.:$216.05
About this home
You are going to LOVE this! Fabulous curb appeal and low maintenance exterior with this Darling Cape Cod. Beautiful in-ground pool, nice patio, and 1.28 acres yard! The updated kitchen is fantastic with Legacy cherry cabinets, granite counter tops, and tile back splash. Lots of room for the chef in the house and a great layout for get togethers. Great floorplan, gleaming hardwoods, pretty windows and the screened in porch is delightful. The kids and Rover are going to love running and playing ball in this yard. Wooded in the back for even more privacy, but still, lots of greenspace for cornhole tournaments. The roof, gutters, siding and garage doors were updated in 2012. Kitchen in 2019, HVAC in 2020 Neutral paint and flooring throughout. Move in ready! There is an additional 400-500 square that could be finished in the attic space over the garage. We were a week away from closing, through inspections and appraisals and our buyers deal crashed. That is why we are back on the market. Not our fault! Could be a 4 bedroom, just needs a closet, that's the bonus room.
Contact an agent
Home facts
- Year built:1978
- Listing ID #:22038698
- Added:159 day(s) ago
- Updated:November 11, 2025 at 08:51 AM
Rooms and interior
- Bedrooms:4
- Total bathrooms:2
- Full bathrooms:2
- Living area:2,032 sq. ft.
Heating and cooling
- Cooling:Central Electric
- Heating:Forced Air
Structure and exterior
- Year built:1978
- Building area:2,032 sq. ft.
- Lot area:1.28 Acres
Schools
- High school:Cascade Senior High School
- Middle school:Cascade Middle School
- Elementary school:Mill Creek East Elementary
Utilities
- Water:Public Water
Finances and disclosures
- Price:$439,011
- Price per sq. ft.:$216.05
New listings near 3559 S County Road 475 E
- New
 $634,900Active4 beds 4 baths4,978 sq. ft.
$634,900Active4 beds 4 baths4,978 sq. ft.1219 Independence Boulevard, Plainfield, IN 46168
MLS# 22072144Listed by: RE/MAX CENTERSTONE - New
 $434,995Active3 beds 3 baths2,686 sq. ft.
$434,995Active3 beds 3 baths2,686 sq. ft.532 Seagrape Lane, Plainfield, IN 46168
MLS# 22072117Listed by: COMPASS INDIANA, LLC - New
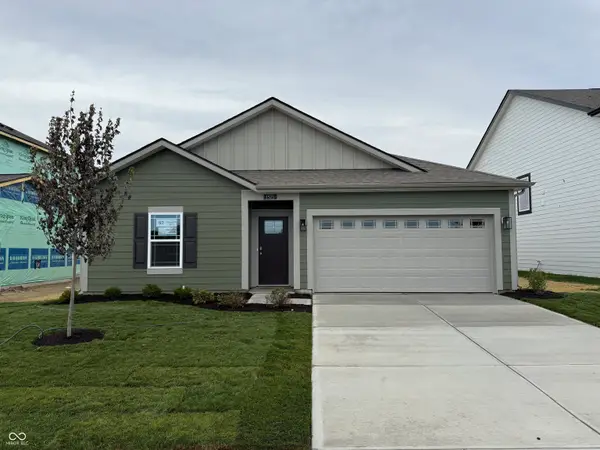 $345,000Active4 beds 2 baths1,501 sq. ft.
$345,000Active4 beds 2 baths1,501 sq. ft.1521 Adios Butler Court, Danville, IN 46122
MLS# 22072239Listed by: DRH REALTY OF INDIANA, LLC  $230,000Pending2 beds 2 baths1,077 sq. ft.
$230,000Pending2 beds 2 baths1,077 sq. ft.311 N Center Street, Plainfield, IN 46168
MLS# 22072000Listed by: CARPENTER, REALTORS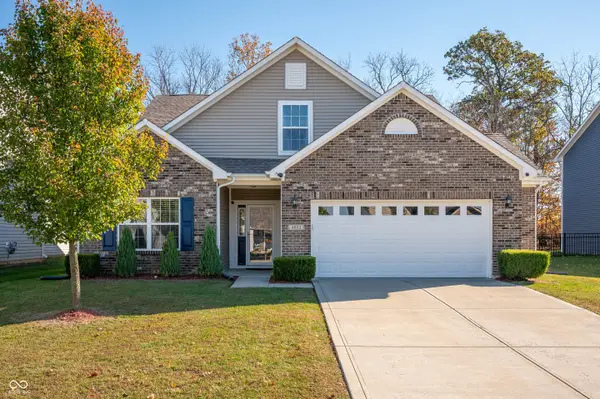 $345,000Pending3 beds 2 baths2,189 sq. ft.
$345,000Pending3 beds 2 baths2,189 sq. ft.4805 Ventura Boulevard, Plainfield, IN 46168
MLS# 22069890Listed by: KELLER WILLIAMS INDPLS METRO N- New
 $430,000Active4 beds 4 baths4,002 sq. ft.
$430,000Active4 beds 4 baths4,002 sq. ft.10644 Wiley Lane, Indianapolis, IN 46231
MLS# 22071183Listed by: F.C. TUCKER COMPANY - New
 $549,000Active4 beds 3 baths3,115 sq. ft.
$549,000Active4 beds 3 baths3,115 sq. ft.5268 Oakbrook Drive, Plainfield, IN 46168
MLS# 22070982Listed by: THE STEWART HOME GROUP - New
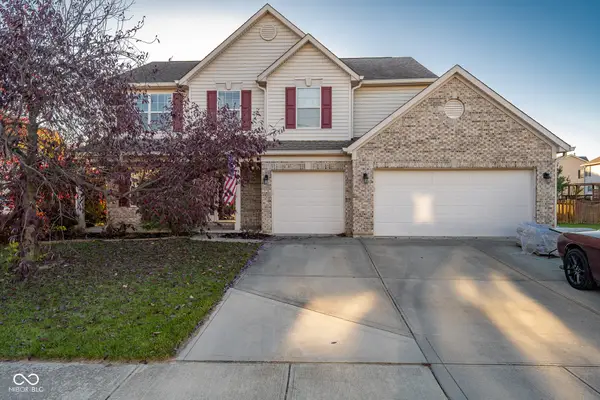 $385,000Active4 beds 3 baths2,350 sq. ft.
$385,000Active4 beds 3 baths2,350 sq. ft.5733 Yorktown Road, Plainfield, IN 46168
MLS# 22067282Listed by: PRIME REAL ESTATE ERA POWERED - New
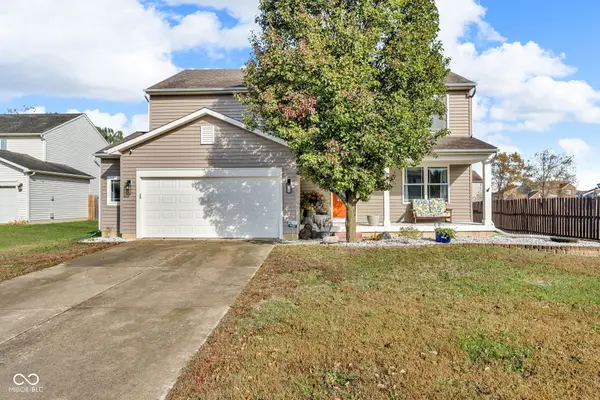 $379,900Active4 beds 3 baths2,792 sq. ft.
$379,900Active4 beds 3 baths2,792 sq. ft.3896 Woods Bay Lane, Plainfield, IN 46168
MLS# 22070915Listed by: PRIME REAL ESTATE ERA POWERED 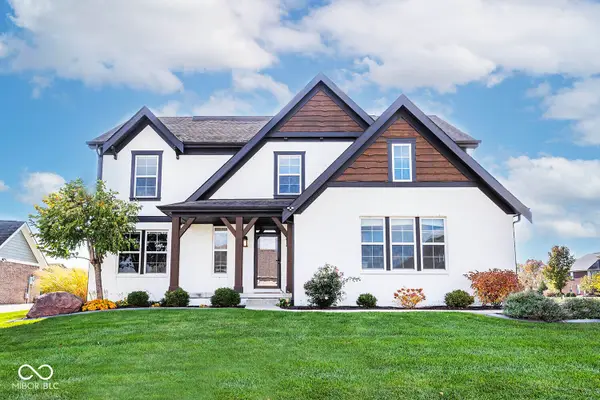 $649,900Pending4 beds 4 baths4,276 sq. ft.
$649,900Pending4 beds 4 baths4,276 sq. ft.3391 Keystone Pass, Plainfield, IN 46168
MLS# 22071229Listed by: THE STEWART HOME GROUP
